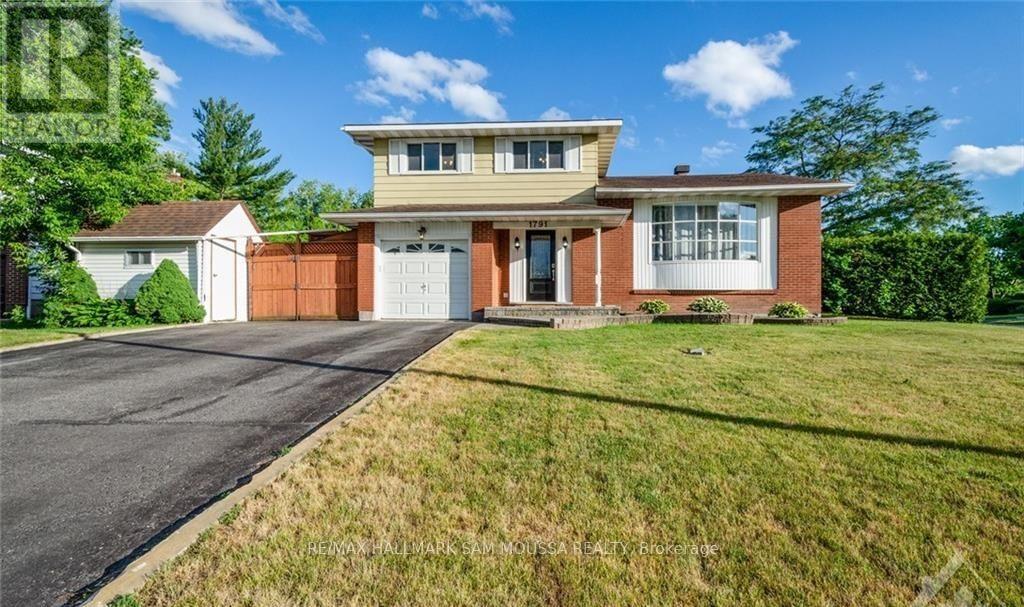3 卧室
3 浴室
1500 - 2000 sqft
壁炉
Inground Pool
中央空调
风热取暖
$3,300 Monthly
Beautiful 3-bedroom home with pool in a family-friendly neighbourhood - now available for rent! Welcome to this spacious and stylish detached home, perfect for families or professionals seeking comfort, space, and a great location. Step inside to find a bright and inviting main living area with an open-concept layout that connects the living, dining, and kitchen spaces - ideal for entertaining. The updated kitchen features stainless steel appliances, ample cabinetry, and a cozy breakfast bar. Enjoy two separate living areas - one with a sleek modern vibe and the other a more relaxed family room with a charming wood burning fireplace and the patio door to the backyard. A 2-piece bathroom completes the main level. Upstairs, you'll find a spacious primary bedroom and a private 2-piece ensuite. To complete this level, there are two additional generously sized bedrooms and an updated main bathroom. The lower level has a huge rec room perfect for relaxing, a handy workshop and tons of storage. Step outside to your private fully fenced backyard retreat featuring an in-ground salt water pool complete with a gas heater, patio seating area - the perfect private oasis. A short distance away are lots of parks, a future LRT station, restaurants and shopping. (id:44758)
房源概要
|
MLS® Number
|
X12224123 |
|
房源类型
|
民宅 |
|
社区名字
|
2006 - Convent Glen South |
|
附近的便利设施
|
公共交通, 公园, 学校 |
|
特征
|
Irregular Lot Size |
|
总车位
|
5 |
|
Pool Features
|
Salt Water Pool |
|
泳池类型
|
Inground Pool |
详 情
|
浴室
|
3 |
|
地上卧房
|
3 |
|
总卧房
|
3 |
|
公寓设施
|
Fireplace(s) |
|
赠送家电包括
|
洗碗机, 烘干机, Hood 电扇, 微波炉, 炉子, 洗衣机, 冰箱 |
|
地下室进展
|
已装修 |
|
地下室类型
|
全完工 |
|
施工种类
|
独立屋 |
|
空调
|
中央空调 |
|
外墙
|
砖 |
|
壁炉
|
有 |
|
Fireplace Total
|
1 |
|
地基类型
|
混凝土 |
|
客人卫生间(不包含洗浴)
|
2 |
|
供暖方式
|
天然气 |
|
供暖类型
|
压力热风 |
|
储存空间
|
2 |
|
内部尺寸
|
1500 - 2000 Sqft |
|
类型
|
独立屋 |
|
设备间
|
市政供水 |
车 位
土地
|
英亩数
|
无 |
|
围栏类型
|
Fenced Yard |
|
土地便利设施
|
公共交通, 公园, 学校 |
|
污水道
|
Sanitary Sewer |
|
土地深度
|
95 Ft ,1 In |
|
土地宽度
|
86 Ft ,10 In |
|
不规则大小
|
86.9 X 95.1 Ft |
房 间
| 楼 层 |
类 型 |
长 度 |
宽 度 |
面 积 |
|
二楼 |
主卧 |
4.41 m |
3.53 m |
4.41 m x 3.53 m |
|
二楼 |
卧室 |
3.65 m |
2.76 m |
3.65 m x 2.76 m |
|
二楼 |
卧室 |
3.4 m |
2.84 m |
3.4 m x 2.84 m |
|
Lower Level |
娱乐,游戏房 |
9.08 m |
4.86 m |
9.08 m x 4.86 m |
|
Lower Level |
Workshop |
5.86 m |
2.56 m |
5.86 m x 2.56 m |
|
一楼 |
客厅 |
5.79 m |
4.26 m |
5.79 m x 4.26 m |
|
一楼 |
厨房 |
3.5 m |
2.23 m |
3.5 m x 2.23 m |
|
一楼 |
餐厅 |
3.32 m |
2.74 m |
3.32 m x 2.74 m |
|
一楼 |
家庭房 |
5.96 m |
4.26 m |
5.96 m x 4.26 m |
设备间
https://www.realtor.ca/real-estate/28475441/1791-calumet-lane-ottawa-2006-convent-glen-south
































