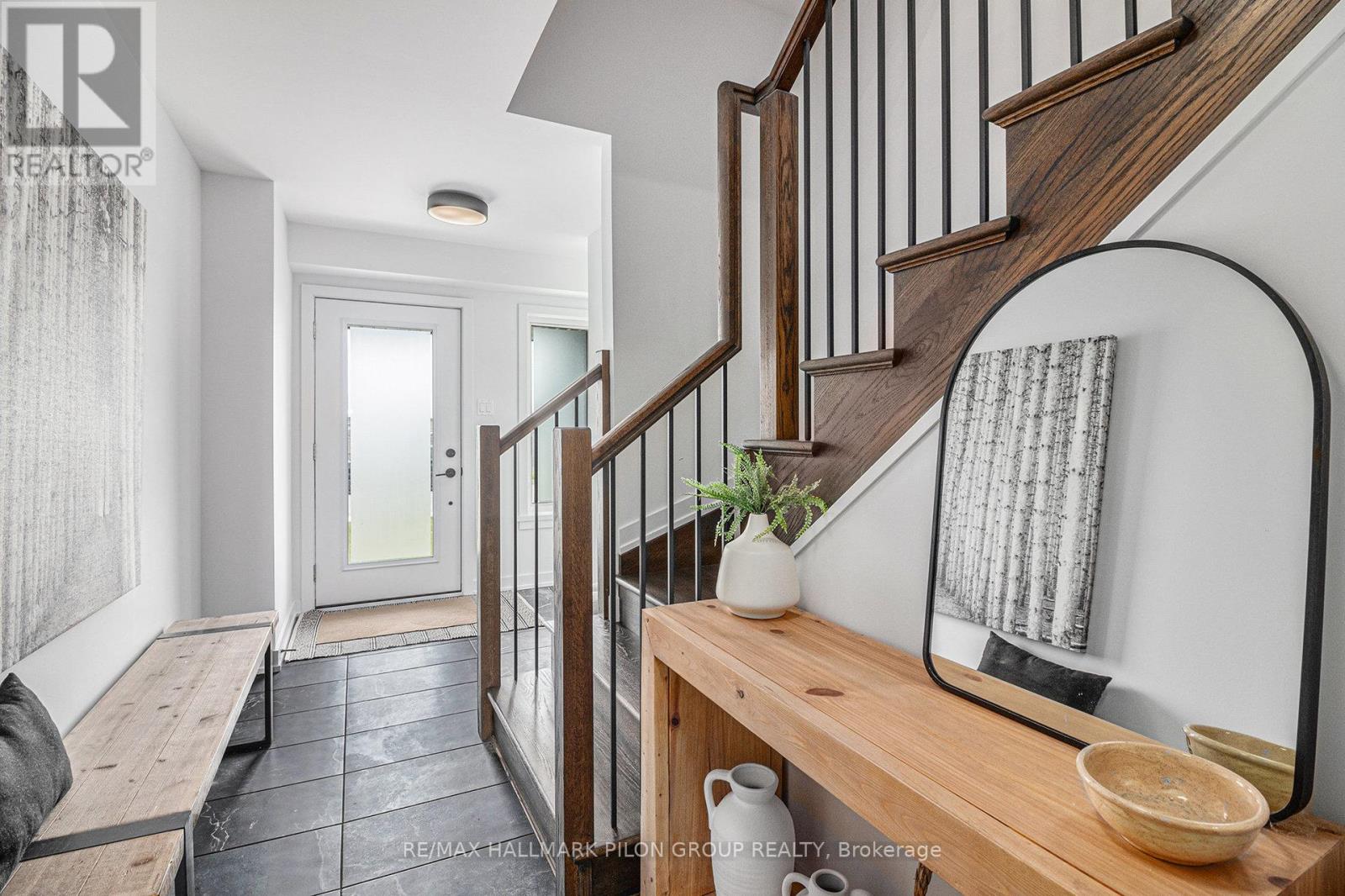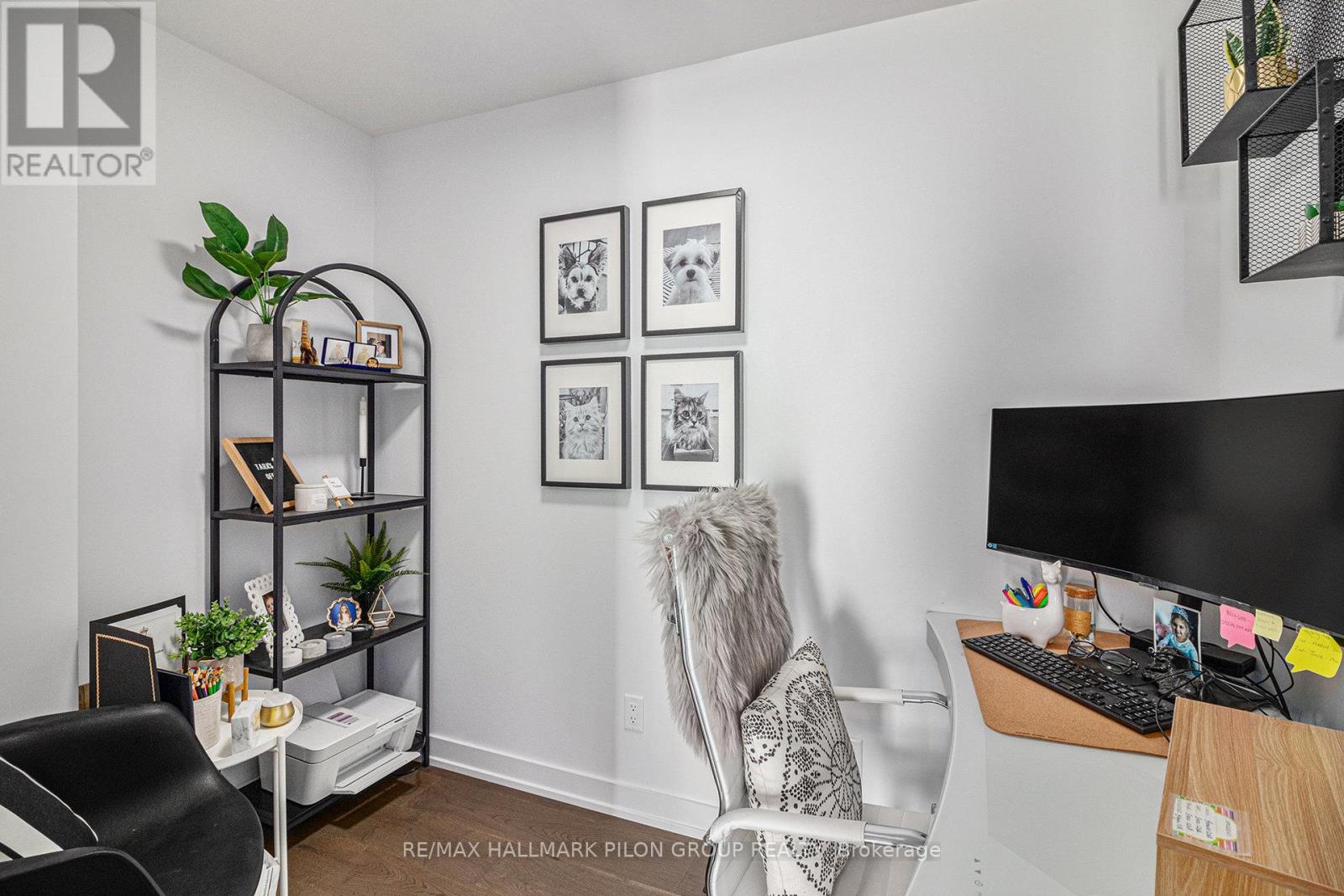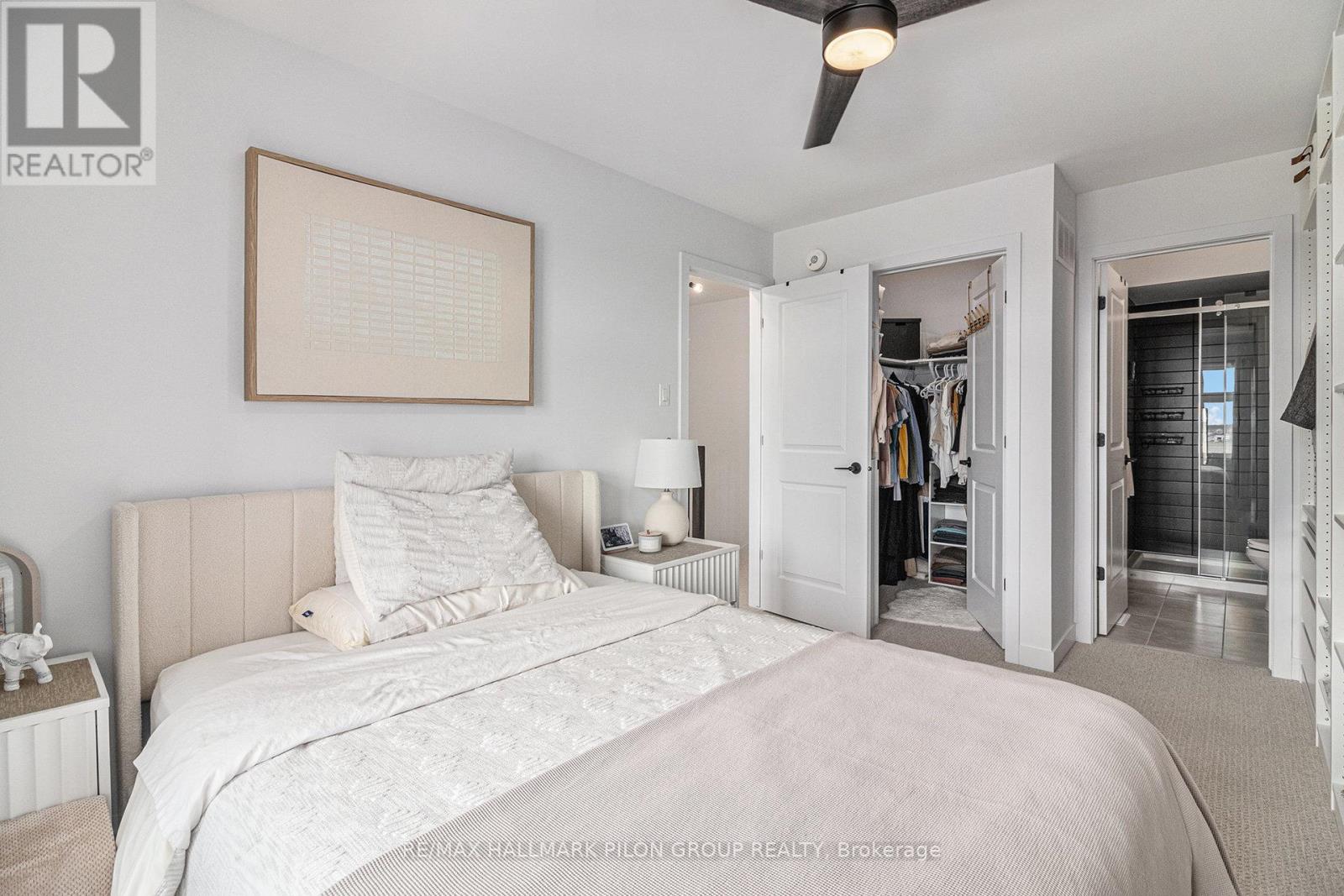2 卧室
3 浴室
1100 - 1500 sqft
中央空调
风热取暖
$2,650 Monthly
Welcome to this stunning, nearly-new urban townhouse nestled in the highly sought-after community of Trailsedge. From the moment you arrive, this home exudes contemporary elegance and refined living. Step into a bright, tiled foyer that opens to a versatile main-floor den; ideal for a home office or study. You'll also find convenient access to the oversized single-car garage and the lower level, which offers a large mechanical room and an abundance of additional storage space. A beautiful hardwood staircase leads to the show-stopping second level, where an impressive open-concept layout seamlessly blends functionality with style. The designer kitchen looks like its straight out of a magazine, featuring rich cabinetry, a stylish backsplash, sleek white quartz countertops, & high-end stainless steel appliances, including a gas stove. The large island w/ breakfast bar seating makes it the perfect spot for casual dining or entertaining.The spacious living and dining areas offer distinct yet cohesive spaces to relax and gather. Oversized windows flood the interior with natural light, while the covered balcony- easily accessed from the dining room- adds a touch of outdoor living, perfect for enjoying your morning coffee or evening unwind, rain or shine, it also comes complete with a natural gas BBQ hookup. Upstairs, the primary bedroom retreat impresses with a generous walk-in closet, additional wardrobes, and a spa-inspired ensuite complete with a modern vanity, white quartz counters, and an oversized glass shower with bold black tile detailing. The second bedroom is spacious and features ample closet space, while a beautifully upgraded main bathroom offers sleek, spa-like finishes and convenient access to a separate laundry room. Located just minutes from scenic parks, popular restaurants, and fantastic amenities, this home combines style, space, and a prime location- offering a lifestyle of comfort and convenience in one of Orleans' most desirable neighbourhoods. (id:44758)
房源概要
|
MLS® Number
|
X12197847 |
|
房源类型
|
民宅 |
|
社区名字
|
2013 - Mer Bleue/Bradley Estates/Anderson Park |
|
特征
|
In Suite Laundry |
|
总车位
|
3 |
详 情
|
浴室
|
3 |
|
地上卧房
|
2 |
|
总卧房
|
2 |
|
赠送家电包括
|
Garage Door Opener Remote(s), 洗碗机, 烘干机, Hood 电扇, 炉子, 洗衣机, 冰箱 |
|
地下室进展
|
已完成 |
|
地下室类型
|
Full (unfinished) |
|
施工种类
|
附加的 |
|
空调
|
中央空调 |
|
外墙
|
砖, 乙烯基壁板 |
|
地基类型
|
混凝土浇筑 |
|
客人卫生间(不包含洗浴)
|
1 |
|
供暖方式
|
天然气 |
|
供暖类型
|
压力热风 |
|
储存空间
|
3 |
|
内部尺寸
|
1100 - 1500 Sqft |
|
类型
|
联排别墅 |
|
设备间
|
市政供水 |
车 位
土地
|
英亩数
|
无 |
|
污水道
|
Sanitary Sewer |
|
土地深度
|
54 Ft ,7 In |
|
土地宽度
|
20 Ft ,2 In |
|
不规则大小
|
20.2 X 54.6 Ft |
房 间
| 楼 层 |
类 型 |
长 度 |
宽 度 |
面 积 |
|
二楼 |
客厅 |
3.05 m |
4.27 m |
3.05 m x 4.27 m |
|
二楼 |
餐厅 |
2.74 m |
3.35 m |
2.74 m x 3.35 m |
|
二楼 |
厨房 |
3.05 m |
2.74 m |
3.05 m x 2.74 m |
|
三楼 |
主卧 |
3.05 m |
3.96 m |
3.05 m x 3.96 m |
|
三楼 |
第二卧房 |
2.74 m |
2.74 m |
2.74 m x 2.74 m |
|
一楼 |
衣帽间 |
2.74 m |
1.52 m |
2.74 m x 1.52 m |
https://www.realtor.ca/real-estate/28420167/1792-crux-road-ottawa-2013-mer-bleuebradley-estatesanderson-park
























