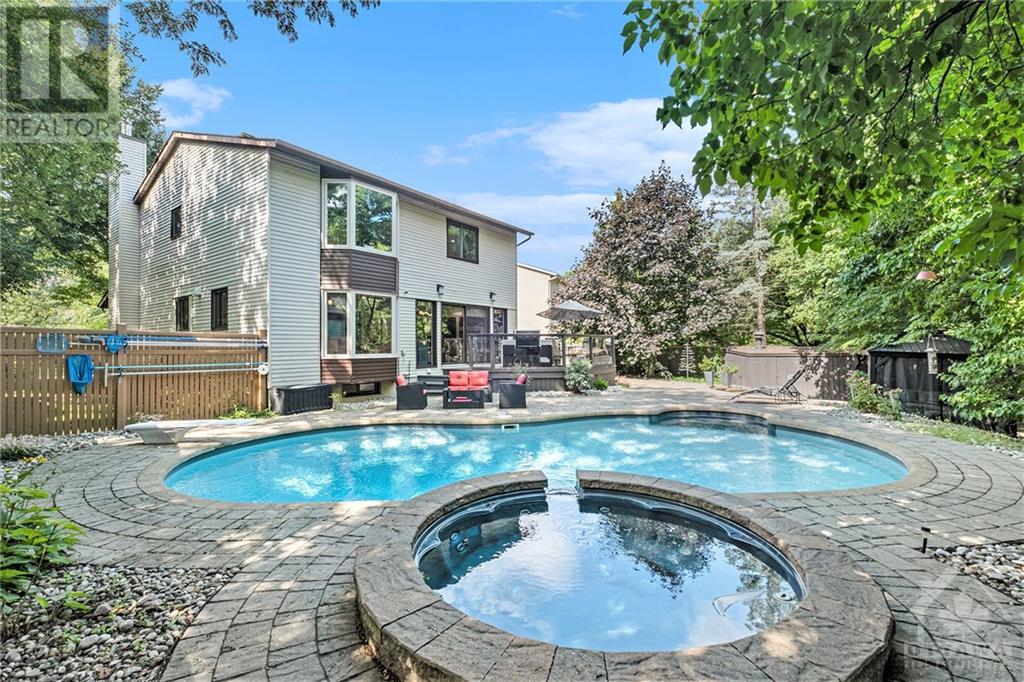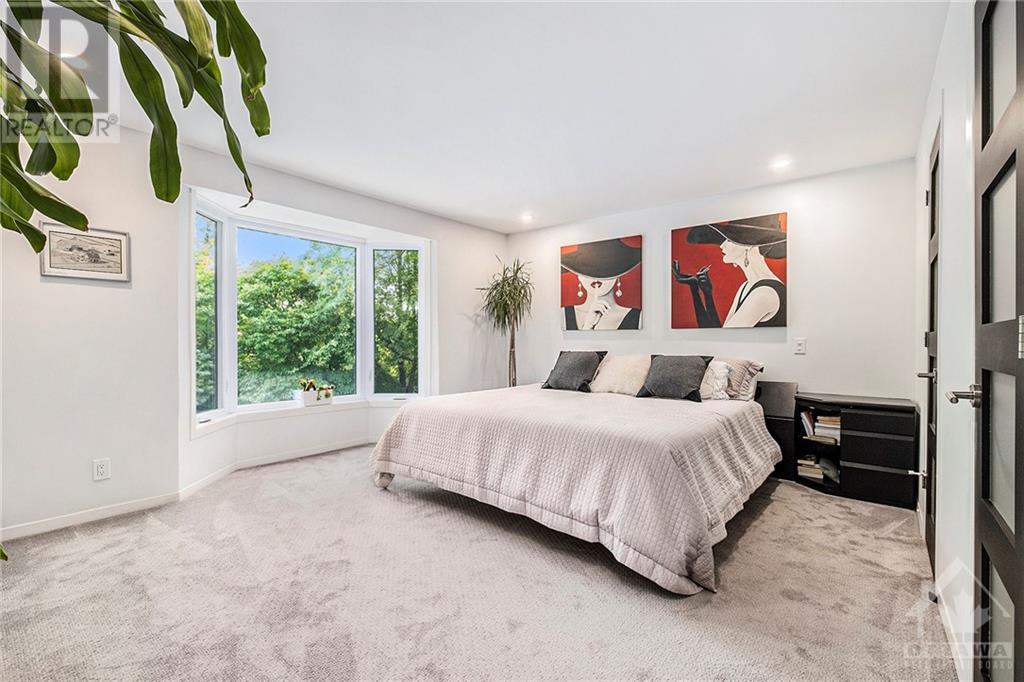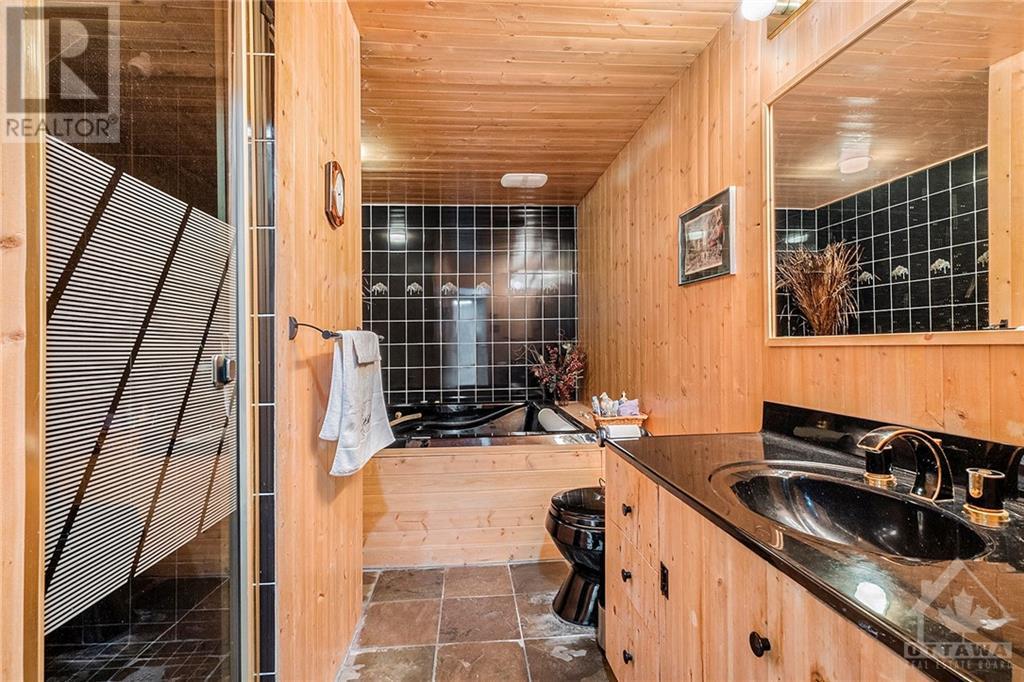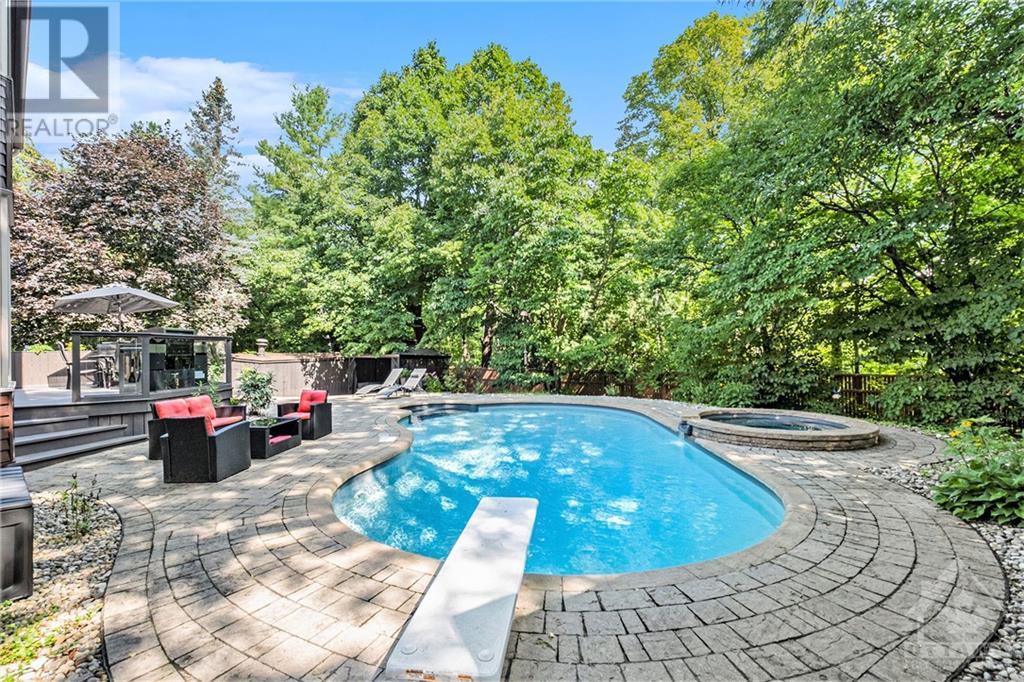4 卧室
4 浴室
壁炉
Inground Pool
中央空调
风热取暖
Landscaped
$1,249,999
O.H. SAT NOV 23, 2-4. STUNNING LUXURY home w/500K in RENOS(18) backing onto wooded area w/RAVINE, NO REAR NEIGHBOURS! Exuding HIGH-END QUALITY thru-out creating an INCREDIBLE living experience! Exquisite HRDWD flrs(25K), elegant living rm w/tile-surround wd FP(8K) & RENOVATED KITCHEN(18) 100K MASTERPIECE! Premium MIELE & BOSCH appl(50K) w/2 ovens, induction cooktop, warmer drawers, pot filler faucet, Coffee Machine(7K), PORCELAIN backsplash, QUARTZ counters, inset fridge/dishwasher & WALK-IN PANTRY! Floating staircase architectural feature to 2nd lvl, w/modern primary bdrm w/TOP OF THE LINE 3P ENSUITE w/HEATED FLRS, SPA shower, QUARTZ vanity! 2 addl. bedrms & RENO SPA BATH(40K) w/HEATED flrs & 2nd flr laundry, w/high-end finishes! Bsmt w/impressive rec rm, bed & full bath w/2-seated whirlpool tub & separate shower. Backyard RESORT OASIS w/SALTWATER INGROUND POOL, spa, gazebo area w/patio, extended deck & meticulously designed landscaping, 200K! Roof(23), PVC windows, Furnace & AC(22). (id:44758)
房源概要
|
MLS® Number
|
1416123 |
|
房源类型
|
民宅 |
|
临近地区
|
Queenswood Heights |
|
附近的便利设施
|
公共交通, Recreation Nearby, 购物 |
|
特征
|
Ravine, Gazebo, 自动车库门 |
|
总车位
|
6 |
|
泳池类型
|
Inground Pool |
|
存储类型
|
Storage 棚 |
|
结构
|
Deck, Patio(s) |
详 情
|
浴室
|
4 |
|
地上卧房
|
3 |
|
地下卧室
|
1 |
|
总卧房
|
4 |
|
赠送家电包括
|
冰箱, Cooktop, 洗碗机, Hood 电扇, 微波炉, 炉子, 洗衣机, Wine Fridge, Blinds |
|
地下室进展
|
已装修 |
|
地下室类型
|
全完工 |
|
施工日期
|
1983 |
|
施工种类
|
独立屋 |
|
空调
|
中央空调 |
|
外墙
|
砖, Siding |
|
壁炉
|
有 |
|
Fireplace Total
|
1 |
|
固定装置
|
Drapes/window Coverings |
|
Flooring Type
|
Wall-to-wall Carpet, Mixed Flooring, Hardwood, Tile |
|
地基类型
|
混凝土浇筑 |
|
客人卫生间(不包含洗浴)
|
1 |
|
供暖方式
|
天然气 |
|
供暖类型
|
压力热风 |
|
储存空间
|
2 |
|
类型
|
独立屋 |
|
设备间
|
市政供水 |
车 位
|
附加车库
|
|
|
入内式车位
|
|
|
Electric Vehicle Charging Station(s)
|
|
土地
|
英亩数
|
无 |
|
围栏类型
|
Fenced Yard |
|
土地便利设施
|
公共交通, Recreation Nearby, 购物 |
|
Landscape Features
|
Landscaped |
|
污水道
|
城市污水处理系统 |
|
土地深度
|
108 Ft ,3 In |
|
土地宽度
|
49 Ft ,6 In |
|
不规则大小
|
49.47 Ft X 108.26 Ft |
|
规划描述
|
住宅 |
房 间
| 楼 层 |
类 型 |
长 度 |
宽 度 |
面 积 |
|
二楼 |
主卧 |
|
|
15'10" x 14'0" |
|
二楼 |
其它 |
|
|
5'8" x 5'4" |
|
二楼 |
三件套浴室 |
|
|
8'1" x 5'7" |
|
二楼 |
卧室 |
|
|
12'10" x 12'3" |
|
二楼 |
卧室 |
|
|
11'3" x 10'4" |
|
二楼 |
三件套卫生间 |
|
|
7'6" x 7'5" |
|
二楼 |
洗衣房 |
|
|
9'8" x 8'4" |
|
Lower Level |
娱乐室 |
|
|
25'7" x 18'8" |
|
Lower Level |
卧室 |
|
|
11'8" x 9'8" |
|
Lower Level |
四件套浴室 |
|
|
10'8" x 8'3" |
|
Lower Level |
设备间 |
|
|
19'3" x 11'8" |
|
Lower Level |
Storage |
|
|
9'10" x 6'0" |
|
一楼 |
Living Room/fireplace |
|
|
15'1" x 11'9" |
|
一楼 |
餐厅 |
|
|
19'9" x 18'11" |
|
一楼 |
厨房 |
|
|
20'8" x 10'6" |
|
一楼 |
Pantry |
|
|
7'3" x 7'2" |
|
一楼 |
两件套卫生间 |
|
|
6'9" x 3'5" |
|
一楼 |
Mud Room |
|
|
10'11" x 6'7" |
|
一楼 |
门厅 |
|
|
16'2" x 6'11" |
https://www.realtor.ca/real-estate/27538927/1797-des-arbres-street-orleans-queenswood-heights


































