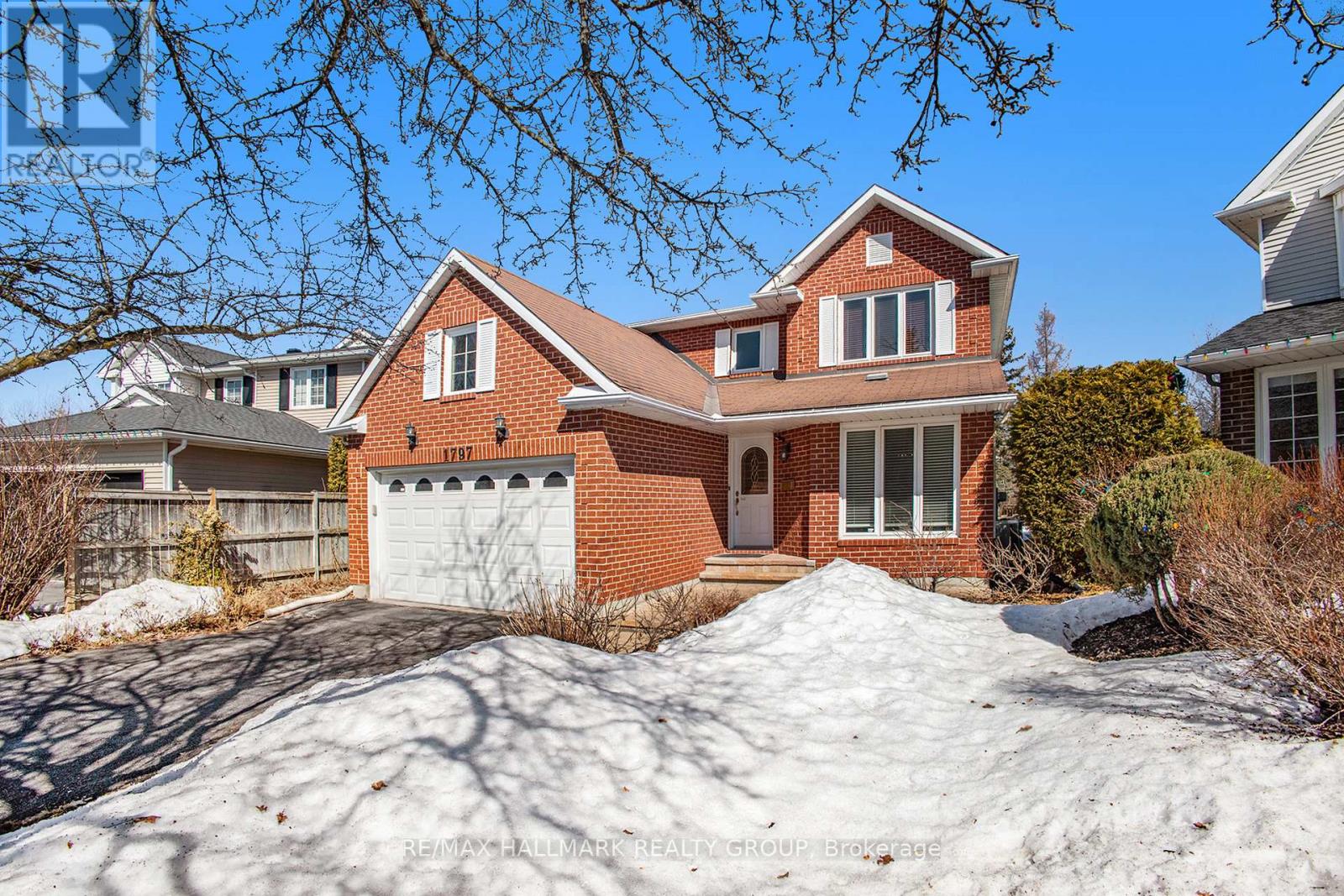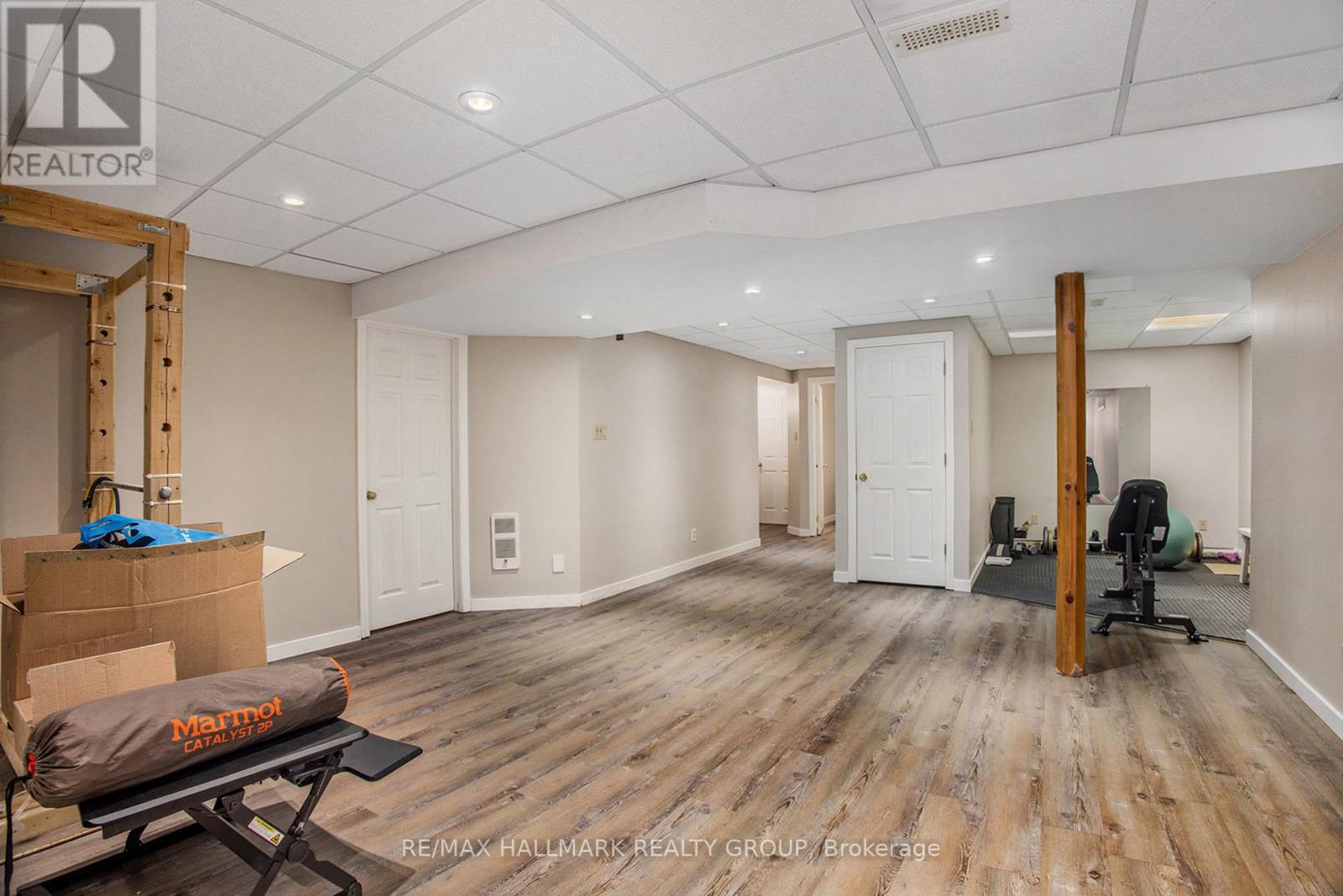4 卧室
4 浴室
2000 - 2500 sqft
壁炉
中央空调
风热取暖
$738,000
Beautifully updated 3+1 bed, 4 bath home on a large, private pie-shaped lot in sought-after Chapel Hill! Newer hardwood floors on both, main & upper levels, an updated eat-in kitchen with granite counters, custom center island, SS appliances, tile floor & backsplash, undermount double sink, pot lights & bay window w/storage bench seating overlooking the spacious backyard. Enjoy a cozy wood-burning fireplace with decorative tile accent wall in the family room. A main floor formal living/dining rooms & laundry/mud rm with inside access to the oversized single car garage all complete the main level. The 2nd level offers a renovated main bathroom, 3 generous bedrooms with the primary bedroom offering a walk-in closet & renovated luxury 4Pcs ensuite bathroom. The fully finished basement includes a wide open rec room, 4th bedroom, 3-pc bath, bonus den/office, and ample storage. Step outside to a stunning backyard retreat featuring a huge deck, hot tub, gazebo, storage shed, and space for a pool or garden. PVC windows throughout, a newer garage door, exterior door and roof. A must-see home offering comfort, privacy & upgrades throughout! (id:44758)
房源概要
|
MLS® Number
|
X12037233 |
|
房源类型
|
民宅 |
|
社区名字
|
2008 - Chapel Hill |
|
附近的便利设施
|
公共交通, 公园, 学校 |
|
社区特征
|
School Bus, 社区活动中心 |
|
特征
|
Level |
|
总车位
|
6 |
|
结构
|
Deck |
详 情
|
浴室
|
4 |
|
地上卧房
|
3 |
|
地下卧室
|
1 |
|
总卧房
|
4 |
|
公寓设施
|
Fireplace(s) |
|
赠送家电包括
|
Hot Tub, Water Heater, Blinds, 洗碗机, 烘干机, Hood 电扇, 炉子, 洗衣机, 冰箱 |
|
地下室进展
|
已装修 |
|
地下室类型
|
全完工 |
|
施工种类
|
独立屋 |
|
空调
|
中央空调 |
|
外墙
|
砖 |
|
壁炉
|
有 |
|
Fireplace Total
|
1 |
|
地基类型
|
混凝土浇筑 |
|
客人卫生间(不包含洗浴)
|
1 |
|
供暖方式
|
天然气 |
|
供暖类型
|
压力热风 |
|
储存空间
|
2 |
|
内部尺寸
|
2000 - 2500 Sqft |
|
类型
|
独立屋 |
|
设备间
|
市政供水 |
车 位
土地
|
英亩数
|
无 |
|
围栏类型
|
Fenced Yard |
|
土地便利设施
|
公共交通, 公园, 学校 |
|
污水道
|
Sanitary Sewer |
|
土地深度
|
131 Ft ,7 In |
|
土地宽度
|
28 Ft ,4 In |
|
不规则大小
|
28.4 X 131.6 Ft ; 1 |
|
规划描述
|
住宅 |
房 间
| 楼 层 |
类 型 |
长 度 |
宽 度 |
面 积 |
|
二楼 |
其它 |
1.82 m |
1.47 m |
1.82 m x 1.47 m |
|
二楼 |
浴室 |
3.68 m |
1.52 m |
3.68 m x 1.52 m |
|
二楼 |
浴室 |
3.86 m |
3.4 m |
3.86 m x 3.4 m |
|
二楼 |
主卧 |
4.87 m |
3.37 m |
4.87 m x 3.37 m |
|
二楼 |
卧室 |
3.81 m |
2.74 m |
3.81 m x 2.74 m |
|
二楼 |
卧室 |
3.65 m |
2.92 m |
3.65 m x 2.92 m |
|
地下室 |
卧室 |
4.41 m |
3.27 m |
4.41 m x 3.27 m |
|
地下室 |
浴室 |
2 m |
1.85 m |
2 m x 1.85 m |
|
地下室 |
娱乐,游戏房 |
6.24 m |
4.97 m |
6.24 m x 4.97 m |
|
地下室 |
设备间 |
3.65 m |
2.66 m |
3.65 m x 2.66 m |
|
地下室 |
其它 |
3.27 m |
1.82 m |
3.27 m x 1.82 m |
|
地下室 |
衣帽间 |
2.64 m |
2.54 m |
2.64 m x 2.54 m |
|
一楼 |
客厅 |
4.72 m |
3.37 m |
4.72 m x 3.37 m |
|
一楼 |
浴室 |
1.7 m |
1.27 m |
1.7 m x 1.27 m |
|
一楼 |
洗衣房 |
2.74 m |
2.43 m |
2.74 m x 2.43 m |
|
一楼 |
门厅 |
2.08 m |
1.6 m |
2.08 m x 1.6 m |
|
一楼 |
餐厅 |
3.37 m |
2.76 m |
3.37 m x 2.76 m |
|
一楼 |
厨房 |
3.37 m |
3.04 m |
3.37 m x 3.04 m |
|
一楼 |
餐厅 |
2.79 m |
2.08 m |
2.79 m x 2.08 m |
|
一楼 |
家庭房 |
4.59 m |
3.17 m |
4.59 m x 3.17 m |
https://www.realtor.ca/real-estate/28064227/1797-windflower-way-ottawa-2008-chapel-hill


































