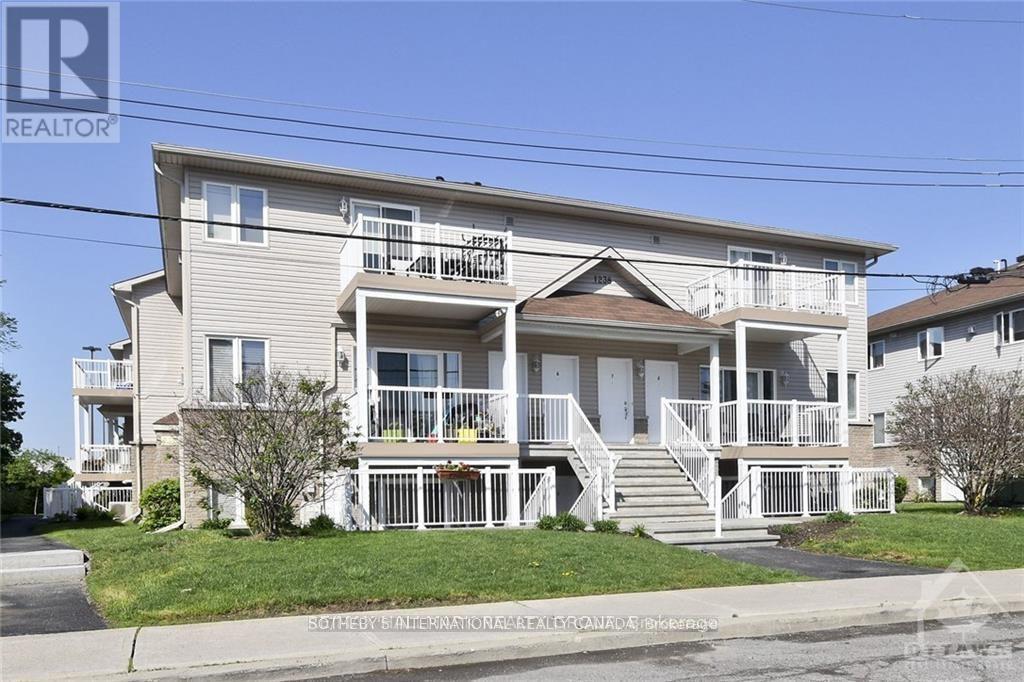2 卧室
1 浴室
1000 - 1199 sqft
中央空调
风热取暖
Landscaped
$369,900管理费,Water, Insurance
$351 每月
Gorgeous 2 bed / 1 bath lower with super low condominium fees in highly sought after Orleans. Just a short 9 minute walk to the new Jeanne d'Arc LRT station. This spacious open-concept unit will appeal to first-time buyers and downsizers alike. Open concept living / dining room layout is perfect for entertaining. Well-equipped kitchen featuring stainless steel appliances expansive counter space and plenty of cabinet storage. The unit also features a large private terrace, thats perfect for unwinding after a long day or socializing with friends. Generous primary bedroom offers plenty of natural light and walk-in closet. A second full bedroom provides flexibility for guests, a home office, or additional living space. Huge primary bath with soaker tub and separate shower. In-suite laundry and parking space included. Located just minutes from parks, shopping, dining, essential amenities and all that Orleans has to offer. (id:44758)
房源概要
|
MLS® Number
|
X12000719 |
|
房源类型
|
民宅 |
|
社区名字
|
2006 - Convent Glen South |
|
附近的便利设施
|
公共交通, 公园, 学校 |
|
社区特征
|
Pet Restrictions, School Bus, 社区活动中心 |
|
设备类型
|
热水器 |
|
特征
|
Cul-de-sac, Flat Site, 无地毯, In Suite Laundry |
|
总车位
|
1 |
|
租赁设备类型
|
热水器 |
详 情
|
浴室
|
1 |
|
地下卧室
|
2 |
|
总卧房
|
2 |
|
Age
|
11 To 15 Years |
|
公寓设施
|
Visitor Parking |
|
赠送家电包括
|
Blinds, 洗碗机, 烘干机, Hood 电扇, 微波炉, 炉子, 洗衣机, 冰箱 |
|
空调
|
中央空调 |
|
外墙
|
乙烯基壁板, 砖 |
|
Fire Protection
|
Smoke Detectors |
|
地基类型
|
混凝土浇筑 |
|
供暖方式
|
天然气 |
|
供暖类型
|
压力热风 |
|
内部尺寸
|
1000 - 1199 Sqft |
|
类型
|
公寓 |
车 位
土地
|
英亩数
|
无 |
|
土地便利设施
|
公共交通, 公园, 学校 |
|
Landscape Features
|
Landscaped |
|
规划描述
|
R4z[1241] |
房 间
| 楼 层 |
类 型 |
长 度 |
宽 度 |
面 积 |
|
Lower Level |
客厅 |
4.57 m |
4.26 m |
4.57 m x 4.26 m |
|
Lower Level |
餐厅 |
4.57 m |
3.65 m |
4.57 m x 3.65 m |
|
Lower Level |
厨房 |
2.56 m |
3.78 m |
2.56 m x 3.78 m |
|
Lower Level |
主卧 |
3.04 m |
6.09 m |
3.04 m x 6.09 m |
|
Lower Level |
第二卧房 |
3.04 m |
3.65 m |
3.04 m x 3.65 m |
https://www.realtor.ca/real-estate/27980928/18-1238-marenger-street-ottawa-2006-convent-glen-south

















