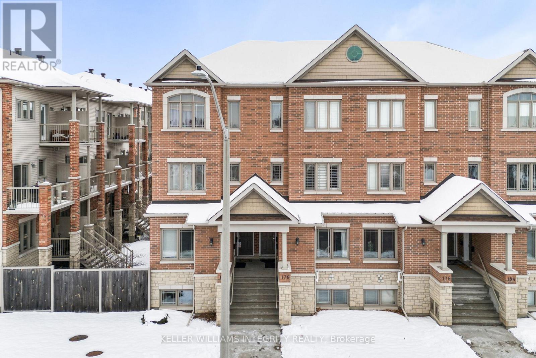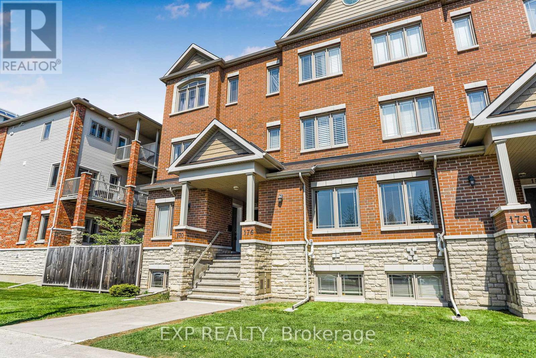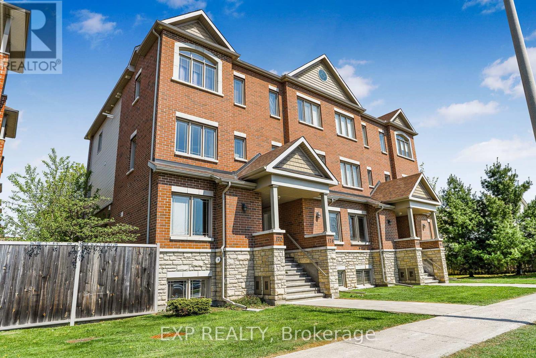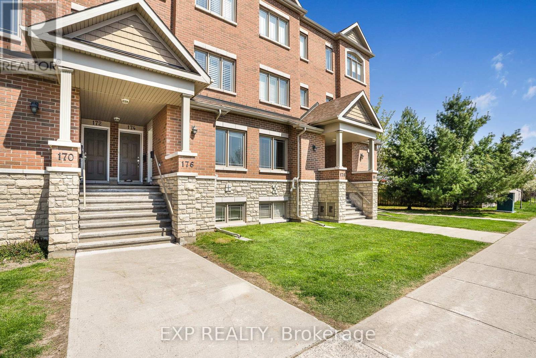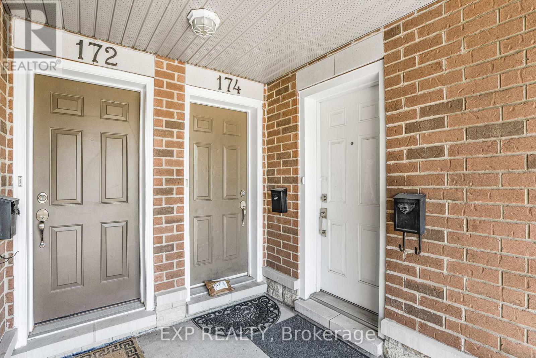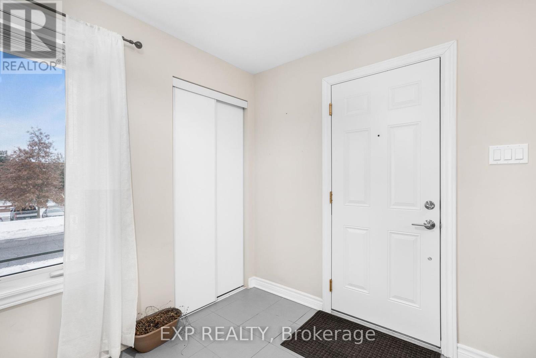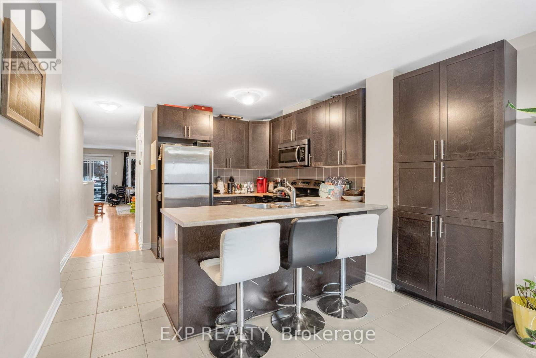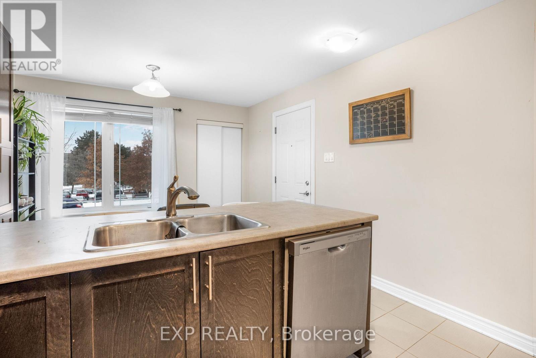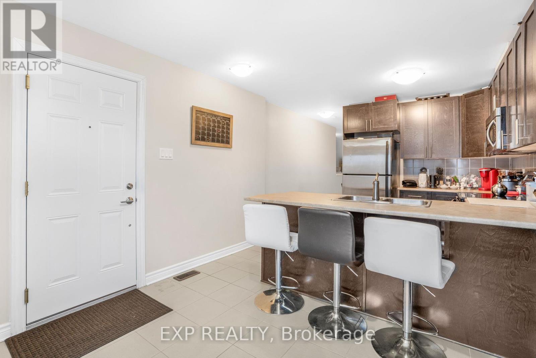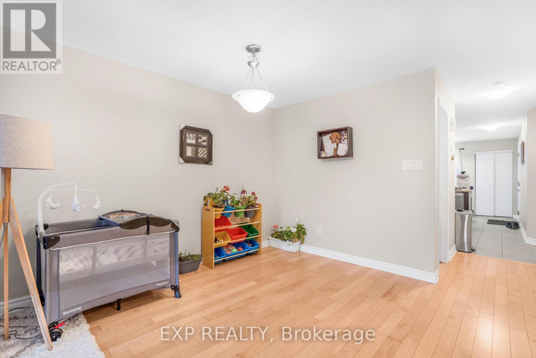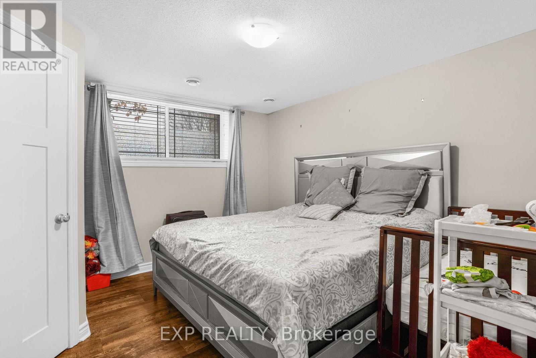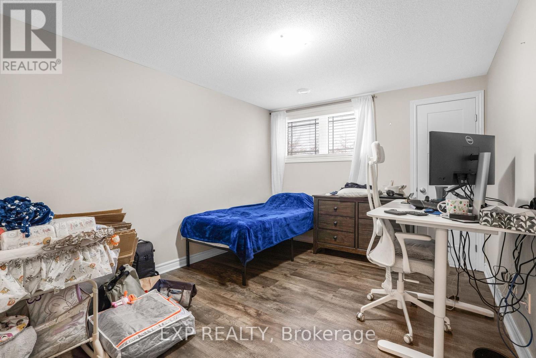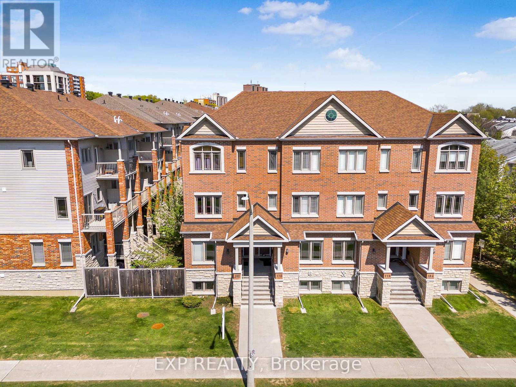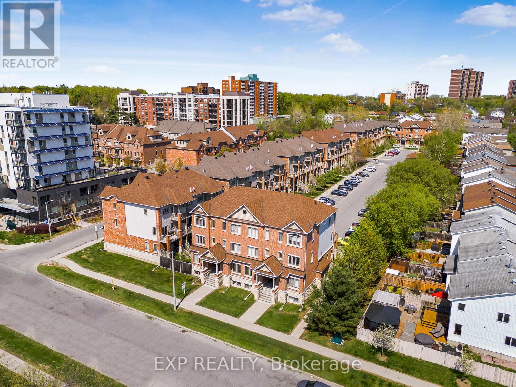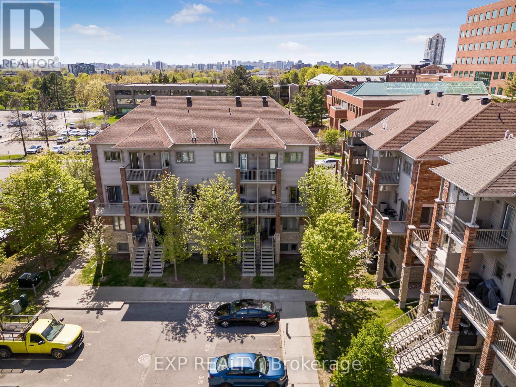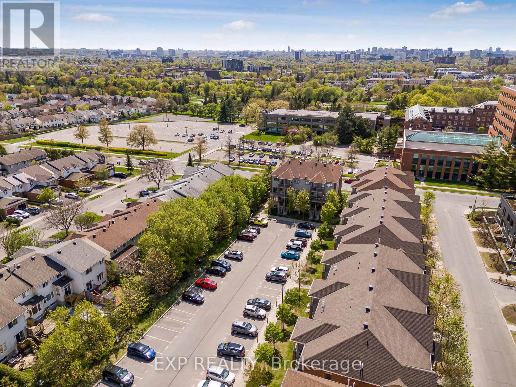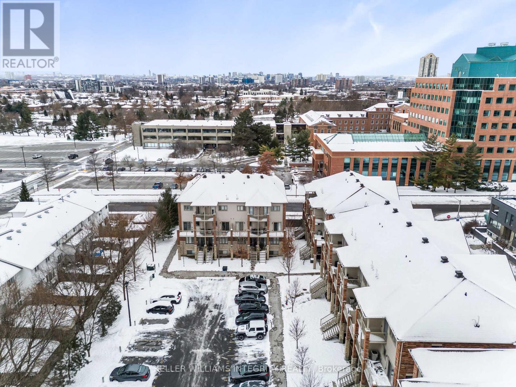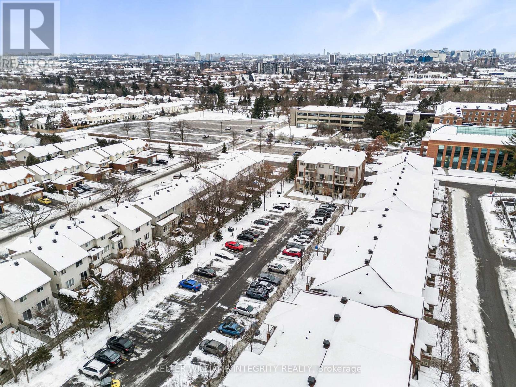18 - 176 Den Haag Drive Ottawa, Ontario K1K 2V7

$439,900管理费,Common Area Maintenance, Insurance
$303.49 每月
管理费,Common Area Maintenance, Insurance
$303.49 每月Charming 2-Bedroom, 3-Bathroom Condo in a Prime Location. Discover this inviting lower-unit condo, ideally situated within walking distance of Montreal Road and Montfort Hospital. Upon entering, you'll be greeted by a stylish, rich dark kitchen that sets the tone for the home. Just steps away, the dining and living areas create a comfortable and connected living space, with a patio door providing convenient access to the parking lot. The lower level boasts a spacious primary bedroom with a walk-in closet and a private ensuite bathroom. A second bedroom, also featuring an ensuite bathroom, offers an excellent setup for roommates or guests. The laundry room is conveniently located between the two bedrooms, ensuring practicality and ease. This property combines functionality and style, all in an unbeatable location close to amenities, transportation, and more. Perfect for first-time buyers, professionals, or investors! (id:44758)
房源概要
| MLS® Number | X12081267 |
| 房源类型 | 民宅 |
| 社区名字 | 3505 - Carson Meadows |
| 社区特征 | Pet Restrictions |
| 特征 | 阳台, 无地毯, In Suite Laundry |
| 总车位 | 1 |
详 情
| 浴室 | 3 |
| 地下卧室 | 2 |
| 总卧房 | 2 |
| 空调 | 中央空调 |
| 外墙 | 砖 |
| 客人卫生间(不包含洗浴) | 1 |
| 供暖方式 | 天然气 |
| 供暖类型 | 压力热风 |
| 储存空间 | 2 |
| 内部尺寸 | 1200 - 1399 Sqft |
| 类型 | 联排别墅 |
车 位
| 没有车库 |
土地
| 英亩数 | 无 |
| 规划描述 | 住宅 |
房 间
| 楼 层 | 类 型 | 长 度 | 宽 度 | 面 积 |
|---|---|---|---|---|
| Lower Level | 卧室 | 3.58 m | 3.65 m | 3.58 m x 3.65 m |
| Lower Level | 浴室 | Measurements not available | ||
| Lower Level | 浴室 | Measurements not available | ||
| 一楼 | 餐厅 | 2.94 m | 2.56 m | 2.94 m x 2.56 m |
| 一楼 | 厨房 | 3.12 m | 3.22 m | 3.12 m x 3.22 m |
| Other | 主卧 | 4.11 m | 3.14 m | 4.11 m x 3.14 m |
https://www.realtor.ca/real-estate/28164040/18-176-den-haag-drive-ottawa-3505-carson-meadows

