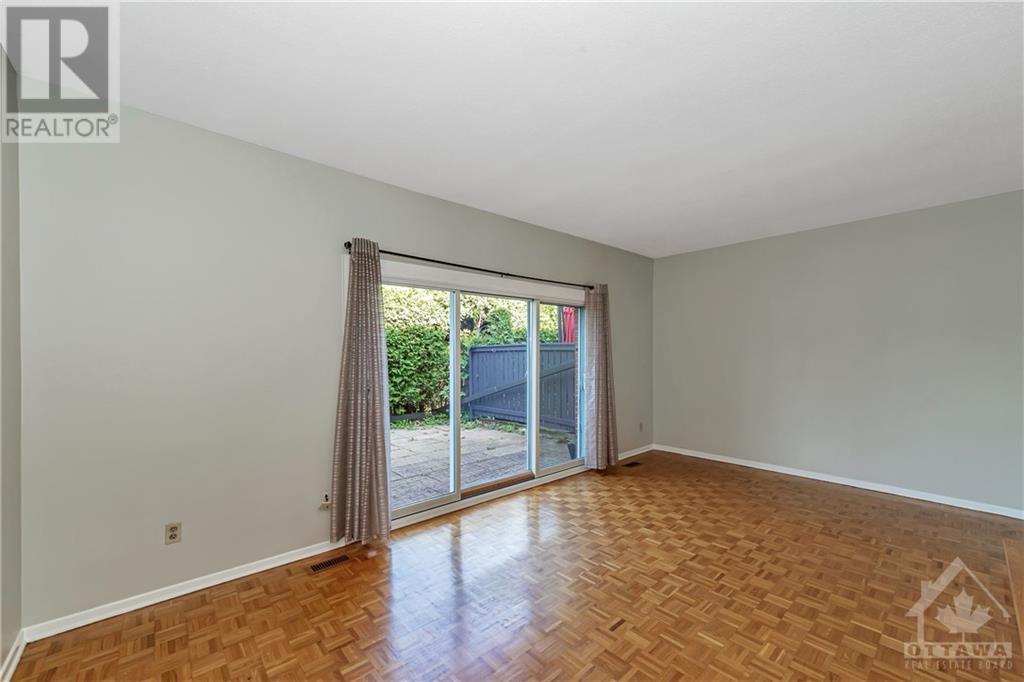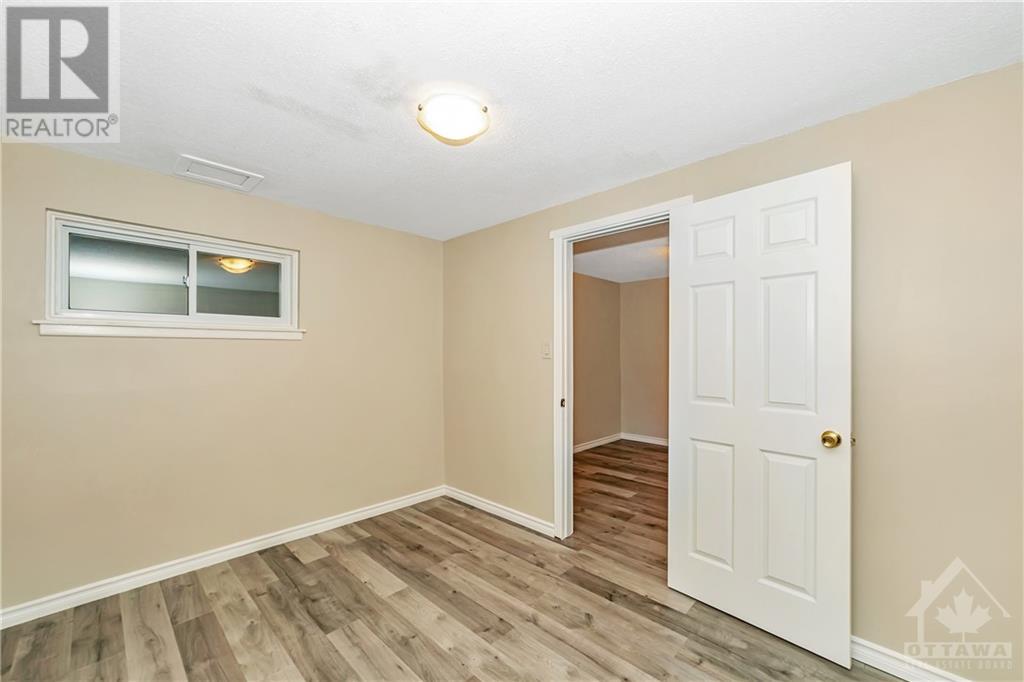18 - 1821 Walkley Road Ottawa, Ontario K1H 6X9

4 卧室
2 浴室
Outdoor Pool
中央空调
风热取暖
$439,000管理费,
$743 每月
管理费,
$743 每月Flooring: Tile, Guildwood Estates, Lovely 4 bedrooms 1 1/2 bath unit. Backing onto Sharel Park. Large back yard with direct access to park. Kitchen redone in 2017; A/C 2021; bathrooms in 2018. Large master with walk-in-closet. 2 underground parking spots, parquet flooring on main and second level, basement has new cushion flooring. Walking distance to Synagogue, schools, great shopping, transit, parks and Airport. Do not miss out on this fabulous condo. Lovely inground pool. Mostly Owner Occupied complex. The roofs of the unit were redone in 2022, Inground pool to be redone in 2025. There its a small assessment which will be paid by the Seller on Closing., Flooring: Hardwood (id:44758)
房源概要
| MLS® Number | X9520528 |
| 房源类型 | 民宅 |
| 临近地区 | Guildwood Estates |
| 社区名字 | 3609 - Guildwood Estates - Urbandale Acres |
| 附近的便利设施 | 公共交通, 公园 |
| 社区特征 | Pets Allowed |
| 总车位 | 2 |
| 泳池类型 | Outdoor Pool |
详 情
| 浴室 | 2 |
| 地上卧房 | 4 |
| 总卧房 | 4 |
| 赠送家电包括 | 洗碗机, 烘干机, Hood 电扇, 冰箱, 炉子, 洗衣机 |
| 地下室进展 | 已装修 |
| 地下室类型 | 全完工 |
| 空调 | 中央空调 |
| 外墙 | 砖 |
| 地基类型 | 混凝土 |
| 供暖方式 | 天然气 |
| 供暖类型 | 压力热风 |
| 储存空间 | 2 |
| 类型 | 联排别墅 |
| 设备间 | 市政供水 |
土地
| 英亩数 | 无 |
| 围栏类型 | Fenced Yard |
| 土地便利设施 | 公共交通, 公园 |
| 规划描述 | 住宅 |
房 间
| 楼 层 | 类 型 | 长 度 | 宽 度 | 面 积 |
|---|---|---|---|---|
| 二楼 | 主卧 | 4.47 m | 3.17 m | 4.47 m x 3.17 m |
| 二楼 | 卧室 | 3.78 m | 2.46 m | 3.78 m x 2.46 m |
| 二楼 | 卧室 | 3.88 m | 2.92 m | 3.88 m x 2.92 m |
| 二楼 | 卧室 | 3.27 m | 2.74 m | 3.27 m x 2.74 m |
| 二楼 | 浴室 | Measurements not available | ||
| 地下室 | 洗衣房 | Measurements not available | ||
| 地下室 | 其它 | Measurements not available | ||
| Lower Level | 衣帽间 | 3.58 m | 3.14 m | 3.58 m x 3.14 m |
| Lower Level | 家庭房 | 3.22 m | 2.36 m | 3.22 m x 2.36 m |
| 一楼 | 浴室 | Measurements not available | ||
| 一楼 | 客厅 | 5.71 m | 3.4 m | 5.71 m x 3.4 m |
| 一楼 | 厨房 | 3.27 m | 3.12 m | 3.27 m x 3.12 m |
| 一楼 | 餐厅 | 3.14 m | 2.74 m | 3.14 m x 2.74 m |






























