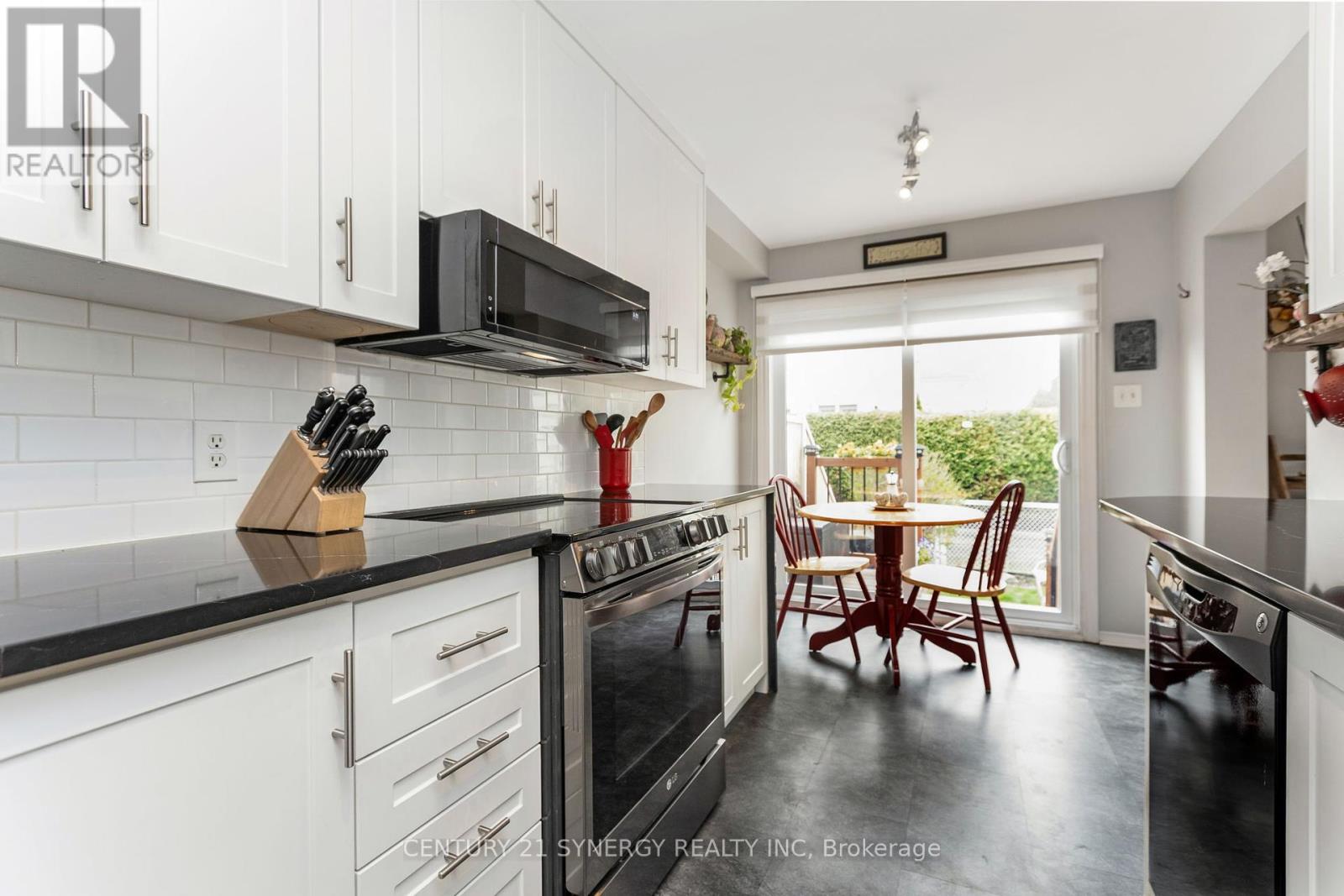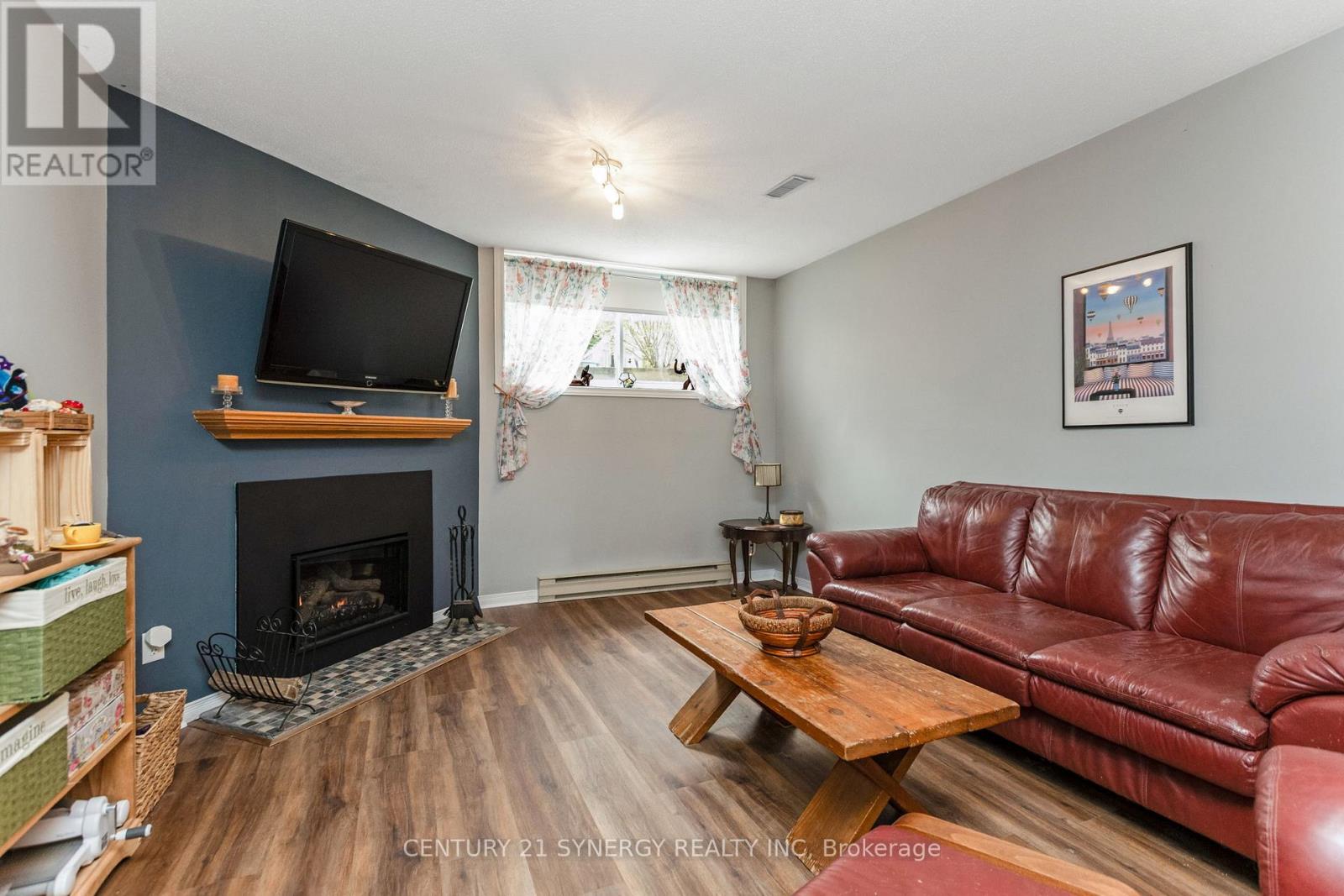18 - 6088 Red Willow Drive Ottawa, Ontario K1C 7J6

$550,000管理费,Insurance
$230.30 每月
管理费,Insurance
$230.30 每月***Open House Sunday May 18th 2-4PM*** A must-see in Chapel Hill, Orleans! This beautifully maintained end-unit condo townhome offers 3 bedrooms, 2.5 bathrooms, and a 1-car garage with hardwood floors throughout the main level. Pride of ownership shines within the home, from the renovated eat-in kitchen (2021) with modern appliances (2022), to the cozy, finished basement featuring a new gas fireplace (2023) and vinyl flooring (2022). The spacious primary bedroom boasts a walk-in closet and a private ensuite. This home is EV-ready (2023) and includes thoughtful updates like a new garage door (2020) and freshly paved driveway (2024). Enjoy the convenience of central vacuum and low-maintenance living with condo fees that include lawn care and snow removal. Step into the backyard and relax in your garden oasis perfect for soaking up the sun. Ideal for families or professionals seeking comfort and functionality in a fantastic location close to parks, schools, and transit. Move-in ready and waiting for you! (id:44758)
Open House
此属性有开放式房屋!
2:00 pm
结束于:4:00 pm
房源概要
| MLS® Number | X12146350 |
| 房源类型 | 民宅 |
| 社区名字 | 2009 - Chapel Hill |
| 社区特征 | Pet Restrictions |
| 特征 | 无地毯, In Suite Laundry |
| 总车位 | 2 |
详 情
| 浴室 | 3 |
| 地上卧房 | 3 |
| 总卧房 | 3 |
| 公寓设施 | Fireplace(s) |
| 赠送家电包括 | Central Vacuum, 洗碗机, 烘干机, 炉子, 洗衣机, 窗帘, 冰箱 |
| 地下室进展 | 已装修 |
| 地下室类型 | 全完工 |
| 空调 | 中央空调 |
| 外墙 | 砖 Facing, 乙烯基壁板 |
| 壁炉 | 有 |
| Fireplace Total | 1 |
| Flooring Type | Hardwood, Vinyl |
| 地基类型 | 混凝土浇筑 |
| 客人卫生间(不包含洗浴) | 1 |
| 供暖方式 | 天然气 |
| 供暖类型 | 压力热风 |
| 储存空间 | 2 |
| 内部尺寸 | 1400 - 1599 Sqft |
| 类型 | 联排别墅 |
车 位
| 附加车库 | |
| Garage |
土地
| 英亩数 | 无 |
| Landscape Features | Landscaped |
房 间
| 楼 层 | 类 型 | 长 度 | 宽 度 | 面 积 |
|---|---|---|---|---|
| 二楼 | 主卧 | 5.292 m | 3.444 m | 5.292 m x 3.444 m |
| 二楼 | 浴室 | 2.547 m | 2.114 m | 2.547 m x 2.114 m |
| 二楼 | 第二卧房 | 4.677 m | 3.022 m | 4.677 m x 3.022 m |
| 地下室 | 其它 | 4.385 m | 2.519 m | 4.385 m x 2.519 m |
| 地下室 | 家庭房 | 6.518 m | 3.835 m | 6.518 m x 3.835 m |
| 地下室 | 洗衣房 | 1.809 m | 4.209 m | 1.809 m x 4.209 m |
| 一楼 | 门厅 | 2.146 m | 1.709 m | 2.146 m x 1.709 m |
| 一楼 | 餐厅 | 4.271 m | 3.04 m | 4.271 m x 3.04 m |
| 一楼 | 客厅 | 5.407 m | 3.404 m | 5.407 m x 3.404 m |
| 一楼 | 厨房 | 2.353 m | 4.73 m | 2.353 m x 4.73 m |
https://www.realtor.ca/real-estate/28308241/18-6088-red-willow-drive-ottawa-2009-chapel-hill



















































