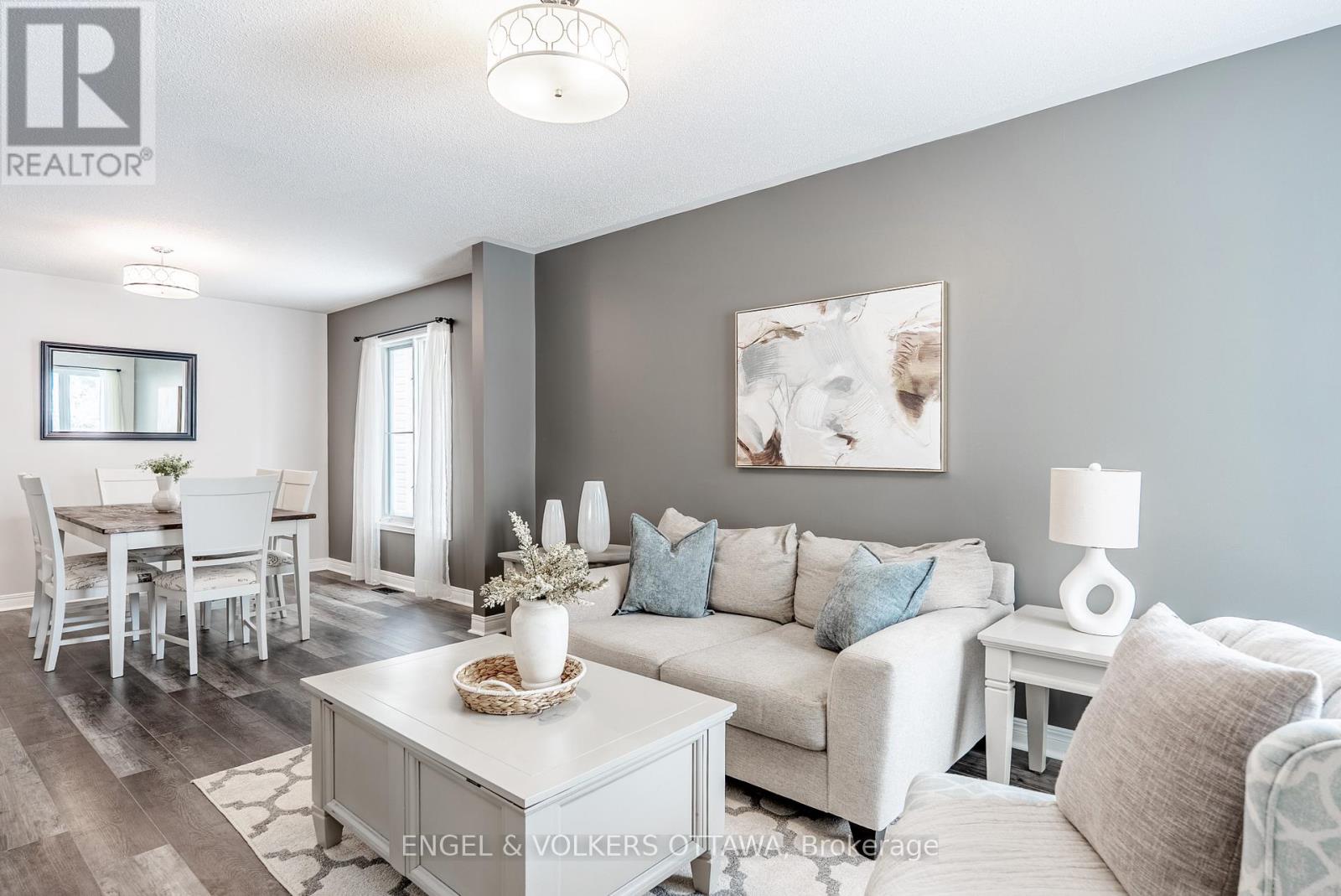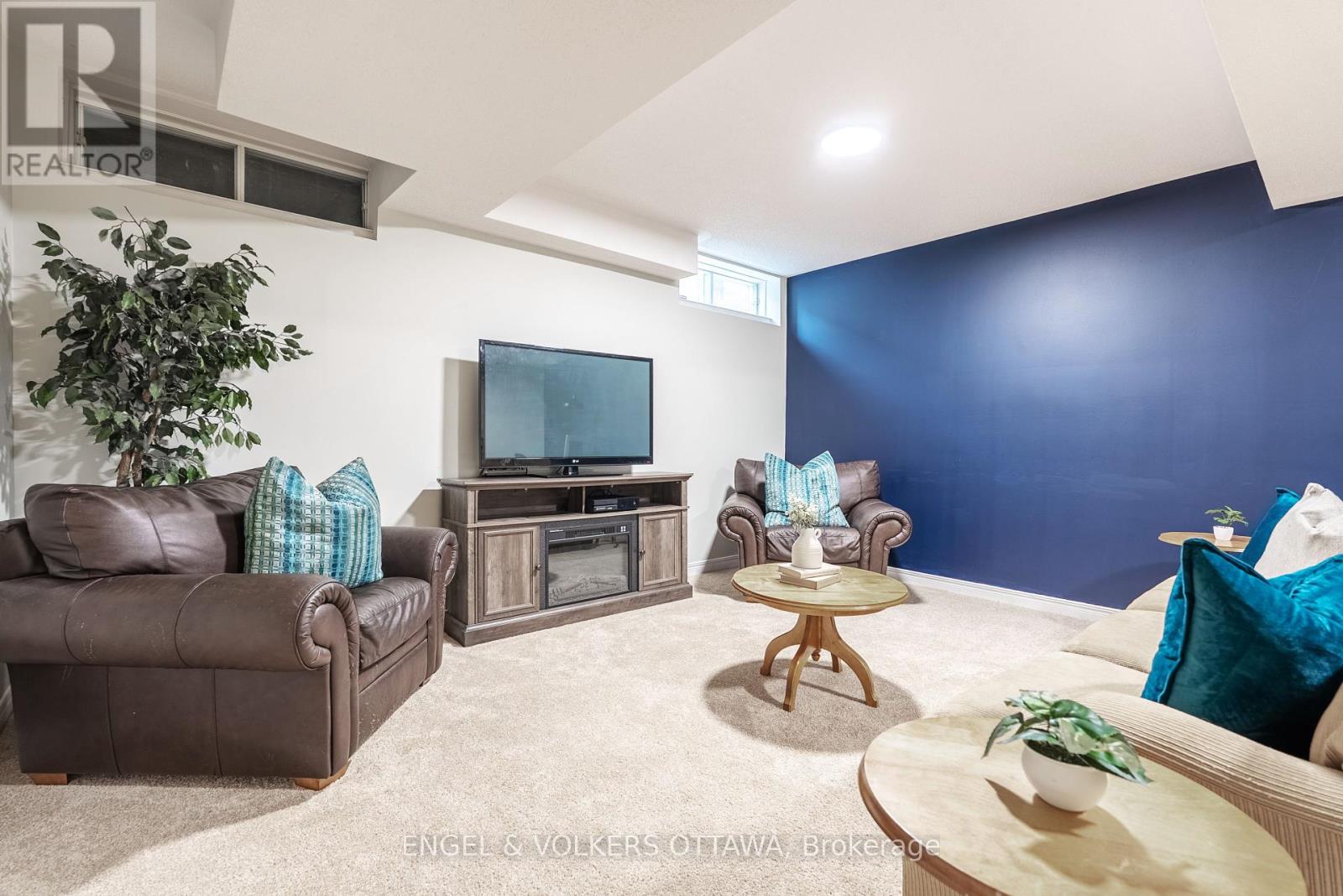3 卧室
3 浴室
1500 - 2000 sqft
壁炉
Above Ground Pool
中央空调
风热取暖
$850,000
Welcome to 18 Avonhurst Avenue, a beautifully maintained 3-bedroom, 2.5-bathroom detached home in the heart of Longfields. This bright and spacious property features a functional layout with stylish updates throughout. The main floor offers an inviting living and dining area with rich-toned flooring and large windows that bring in natural light. The spectacular, fully renovated kitchen includes stainless steel appliances, a built-in oven, cooktop, range hood fan, elegant shaker cabinetry with black fixtures, and an oversized island with seating - perfect for both family meals and entertaining. Relax in the cozy family room with a striking stone-faced fireplace and views to the private backyard. Upstairs, the primary suite features a walk-in closet and a modern 4-piece ensuite with a separate tub and shower. Two additional bedrooms share a full bathroom, and plush carpeting throughout the second level adds warmth and comfort. The finished lower level offers a versatile recreation room ideal for movie nights, a home office, or a playroom. To complete the basement, you'll find two large storage spaces, one of which has the potential to be converted into a 4th bedroom, and the laundry area. Enjoy summer months in the fully fenced backyard complete with a large deck, gazebo, hot tub, and above-ground pool. Additional features include a double garage with direct access to the mudroom with custom built-in storage. Close to top-rated schools, parks, shopping, and public transit. A wonderful opportunity in one of Barhaven's most established communities! (id:44758)
房源概要
|
MLS® Number
|
X12077420 |
|
房源类型
|
民宅 |
|
社区名字
|
7706 - Barrhaven - Longfields |
|
附近的便利设施
|
公园, 公共交通 |
|
社区特征
|
社区活动中心, School Bus |
|
特征
|
Lane |
|
总车位
|
6 |
|
泳池类型
|
Above Ground Pool |
|
结构
|
Deck |
详 情
|
浴室
|
3 |
|
地上卧房
|
3 |
|
总卧房
|
3 |
|
公寓设施
|
Fireplace(s) |
|
赠送家电包括
|
Blinds, Cooktop, 洗碗机, 烘干机, Hood 电扇, 微波炉, 烤箱, Storage Shed, 炉子, 洗衣机, 窗帘, 冰箱 |
|
地下室类型
|
Full |
|
施工种类
|
独立屋 |
|
空调
|
中央空调 |
|
外墙
|
砖, 乙烯基壁板 |
|
壁炉
|
有 |
|
Fireplace Total
|
1 |
|
地基类型
|
混凝土 |
|
客人卫生间(不包含洗浴)
|
1 |
|
供暖方式
|
天然气 |
|
供暖类型
|
压力热风 |
|
储存空间
|
2 |
|
内部尺寸
|
1500 - 2000 Sqft |
|
类型
|
独立屋 |
|
设备间
|
市政供水 |
车 位
土地
|
英亩数
|
无 |
|
围栏类型
|
Fenced Yard |
|
土地便利设施
|
公园, 公共交通 |
|
污水道
|
Sanitary Sewer |
|
土地深度
|
111 Ft |
|
土地宽度
|
35 Ft |
|
不规则大小
|
35 X 111 Ft |
房 间
| 楼 层 |
类 型 |
长 度 |
宽 度 |
面 积 |
|
二楼 |
主卧 |
4.86 m |
4.71 m |
4.86 m x 4.71 m |
|
二楼 |
浴室 |
2.23 m |
2.46 m |
2.23 m x 2.46 m |
|
二楼 |
第二卧房 |
3.25 m |
3.36 m |
3.25 m x 3.36 m |
|
二楼 |
第三卧房 |
2.81 m |
3.43 m |
2.81 m x 3.43 m |
|
二楼 |
浴室 |
2.1 m |
1.4 m |
2.1 m x 1.4 m |
|
Lower Level |
娱乐,游戏房 |
5.89 m |
4.43 m |
5.89 m x 4.43 m |
|
Lower Level |
洗衣房 |
2.94 m |
3.8 m |
2.94 m x 3.8 m |
|
Lower Level |
其它 |
4.41 m |
2.98 m |
4.41 m x 2.98 m |
|
一楼 |
门厅 |
1.48 m |
1.91 m |
1.48 m x 1.91 m |
|
一楼 |
餐厅 |
2.71 m |
3.14 m |
2.71 m x 3.14 m |
|
一楼 |
客厅 |
4.05 m |
3.14 m |
4.05 m x 3.14 m |
|
一楼 |
厨房 |
5.82 m |
3.23 m |
5.82 m x 3.23 m |
|
一楼 |
家庭房 |
3.11 m |
3.26 m |
3.11 m x 3.26 m |
https://www.realtor.ca/real-estate/28155587/18-avonhurst-avenue-ottawa-7706-barrhaven-longfields



























