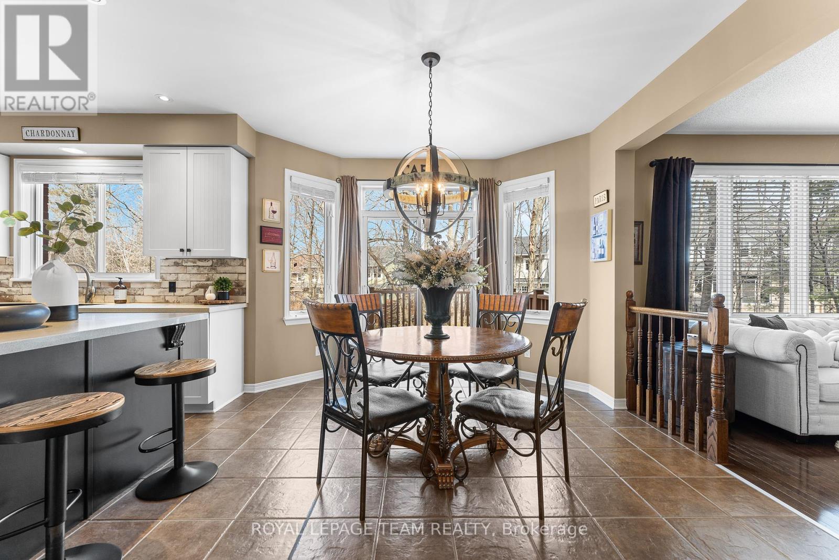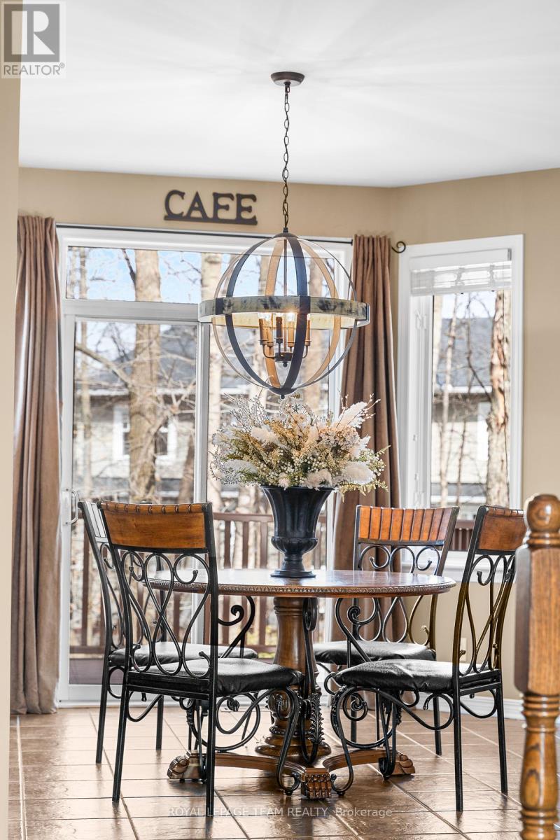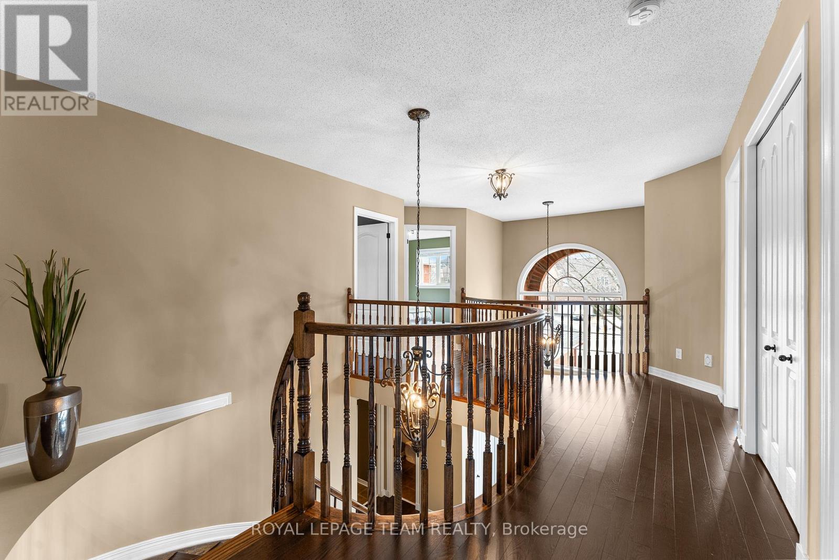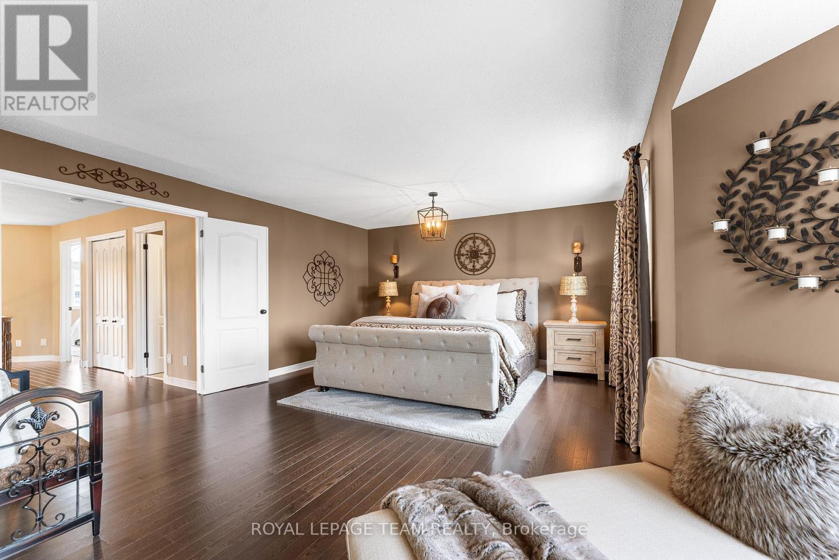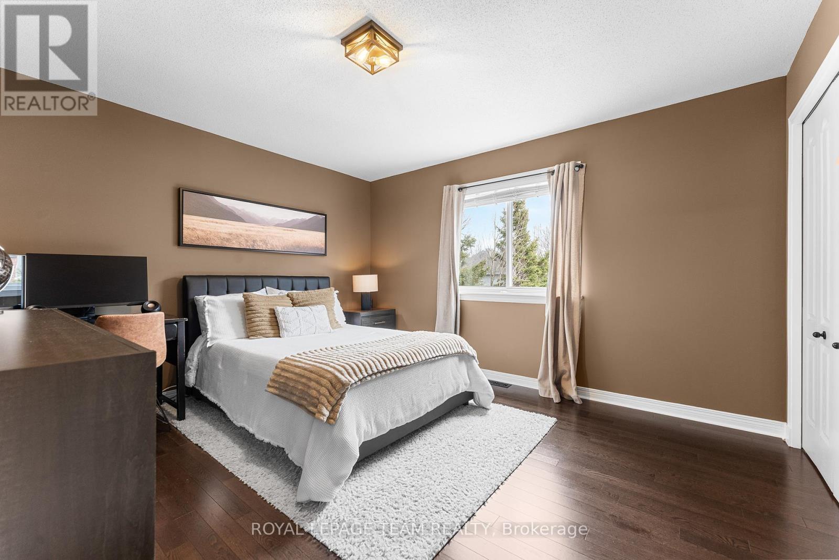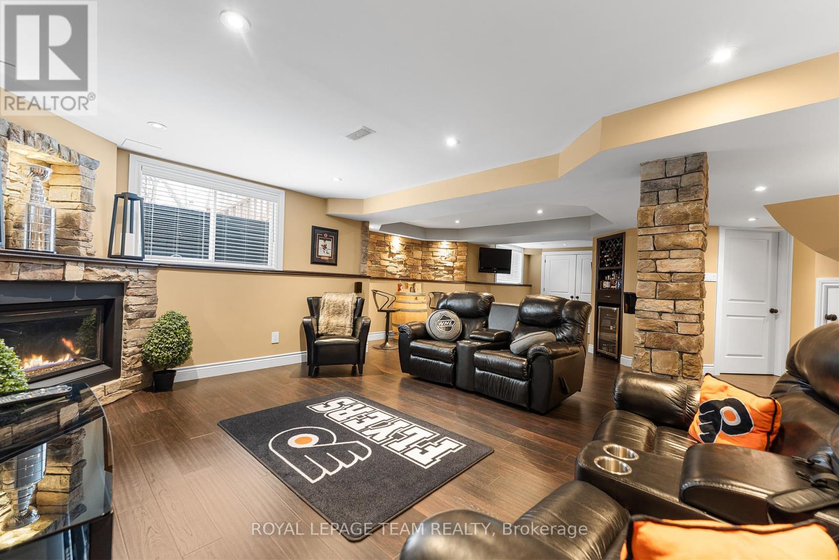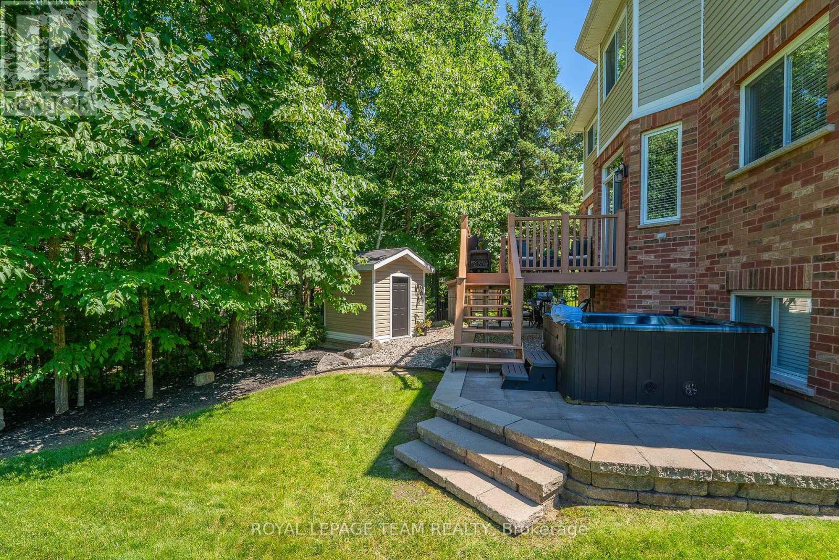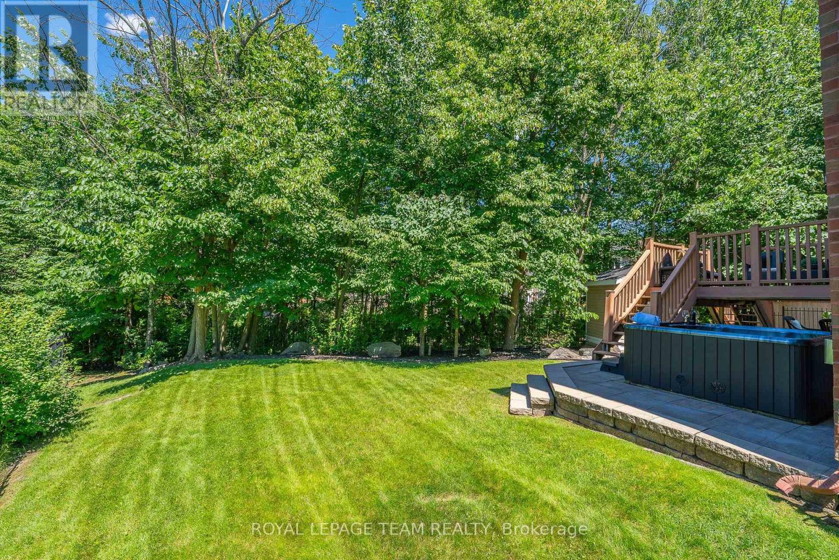4 卧室
4 浴室
壁炉
中央空调
风热取暖
Landscaped, Lawn Sprinkler
$1,668,800
Welcome to 18 Charlesworth Court, a beautifully renovated four-bedroom, four-bath single-family home. Nestled on a quiet court, and backing onto a path, this exquisite property boasts high-end finishes throughout. The fenced pie-shaped yard includes a deck, patio, hot tub & garden shed. From the moment you step inside, you'll be impressed by the thoughtfully designed layout and top-quality craftsmanship. The stunning kitchen features premium appliances, quartz countertops, and custom cabinetry, flowing seamlessly into the bright and open living spaces. Elegant flooring, modern lighting, and stylish accents elevate every corner of this home. Upstairs, the primary suite is a true retreat with a spa-like ensuite and walk-in closet, while three additional bedrooms provide ample space for family or guests. The fully finished lower level features a spacious rec room, home gym, a 3pc bath as well as a flex space. With it's premium location, luxurious upgrades and inviting atmosphere, this home is a rare find in Kanata Lakes. Roof (2020 - 30 yr shingles), Garage Doors (2022), AC (2020), Furnace (2023). 24 Hour Irrevocable on all written, signed offers as per form 244. (id:44758)
房源概要
|
MLS® Number
|
X12051286 |
|
房源类型
|
民宅 |
|
社区名字
|
9007 - Kanata - Kanata Lakes/Heritage Hills |
|
附近的便利设施
|
公共交通, 学校 |
|
特征
|
Cul-de-sac |
|
总车位
|
6 |
|
结构
|
Patio(s), Deck, 棚 |
详 情
|
浴室
|
4 |
|
地上卧房
|
4 |
|
总卧房
|
4 |
|
Age
|
16 To 30 Years |
|
公寓设施
|
Fireplace(s) |
|
赠送家电包括
|
Hot Tub, Garage Door Opener Remote(s), 洗碗机, 烘干机, Garage Door Opener, Hood 电扇, 微波炉, 炉子, 洗衣机, 窗帘, 冰箱 |
|
地下室类型
|
Full |
|
施工种类
|
独立屋 |
|
空调
|
中央空调 |
|
外墙
|
砖 |
|
壁炉
|
有 |
|
Fireplace Total
|
2 |
|
地基类型
|
混凝土浇筑 |
|
客人卫生间(不包含洗浴)
|
1 |
|
供暖方式
|
天然气 |
|
供暖类型
|
压力热风 |
|
储存空间
|
2 |
|
类型
|
独立屋 |
|
设备间
|
市政供水 |
车 位
土地
|
英亩数
|
无 |
|
围栏类型
|
Fenced Yard |
|
土地便利设施
|
公共交通, 学校 |
|
Landscape Features
|
Landscaped, Lawn Sprinkler |
|
污水道
|
Sanitary Sewer |
|
土地深度
|
114 Ft ,1 In |
|
土地宽度
|
48 Ft ,4 In |
|
不规则大小
|
48.36 X 114.11 Ft |
房 间
| 楼 层 |
类 型 |
长 度 |
宽 度 |
面 积 |
|
二楼 |
Bedroom 4 |
3.6576 m |
4.8768 m |
3.6576 m x 4.8768 m |
|
二楼 |
主卧 |
6.7056 m |
4.2672 m |
6.7056 m x 4.2672 m |
|
二楼 |
第二卧房 |
3.6576 m |
3.9624 m |
3.6576 m x 3.9624 m |
|
二楼 |
第三卧房 |
3.9624 m |
3.3528 m |
3.9624 m x 3.3528 m |
|
地下室 |
娱乐,游戏房 |
8.83 m |
9.52 m |
8.83 m x 9.52 m |
|
地下室 |
Exercise Room |
3.36 m |
3.37 m |
3.36 m x 3.37 m |
|
地下室 |
其它 |
7.25 m |
2.49 m |
7.25 m x 2.49 m |
|
一楼 |
客厅 |
3.66 m |
4.57 m |
3.66 m x 4.57 m |
|
一楼 |
餐厅 |
3.66 m |
3.66 m |
3.66 m x 3.66 m |
|
一楼 |
洗衣房 |
2.79 m |
2.67 m |
2.79 m x 2.67 m |
|
一楼 |
衣帽间 |
3.66 m |
2.74 m |
3.66 m x 2.74 m |
|
一楼 |
家庭房 |
3.6576 m |
5.1816 m |
3.6576 m x 5.1816 m |
|
一楼 |
厨房 |
3.3528 m |
3.9624 m |
3.3528 m x 3.9624 m |
|
一楼 |
Eating Area |
3.3528 m |
3.6576 m |
3.3528 m x 3.6576 m |
https://www.realtor.ca/real-estate/28095747/18-charlesworth-court-ottawa-9007-kanata-kanata-lakesheritage-hills


















