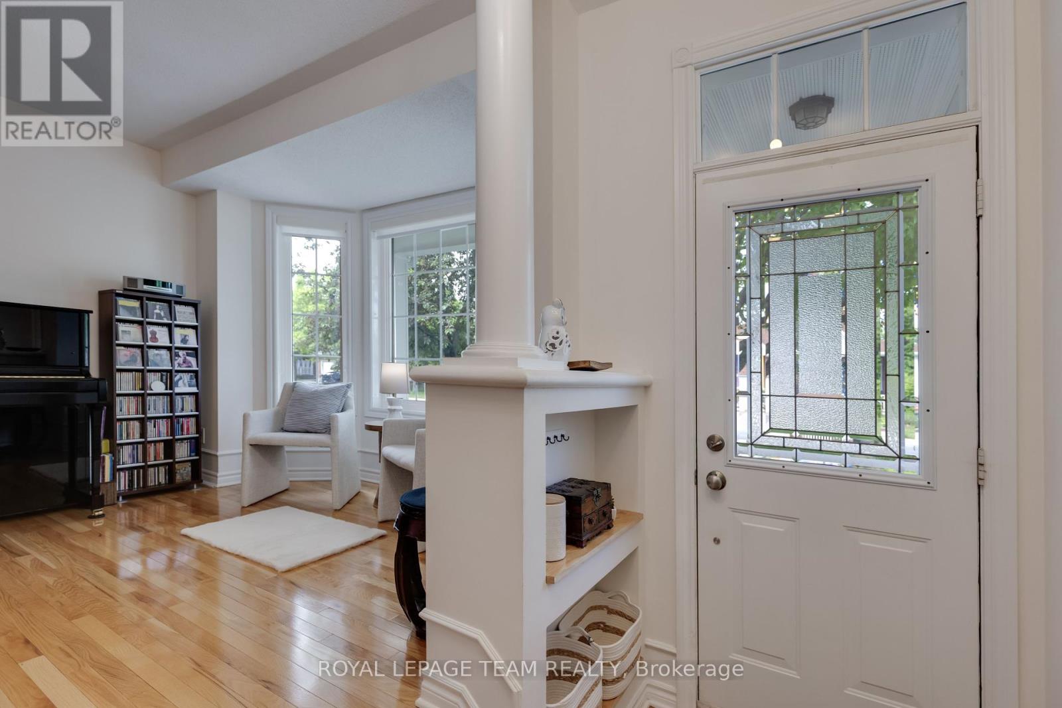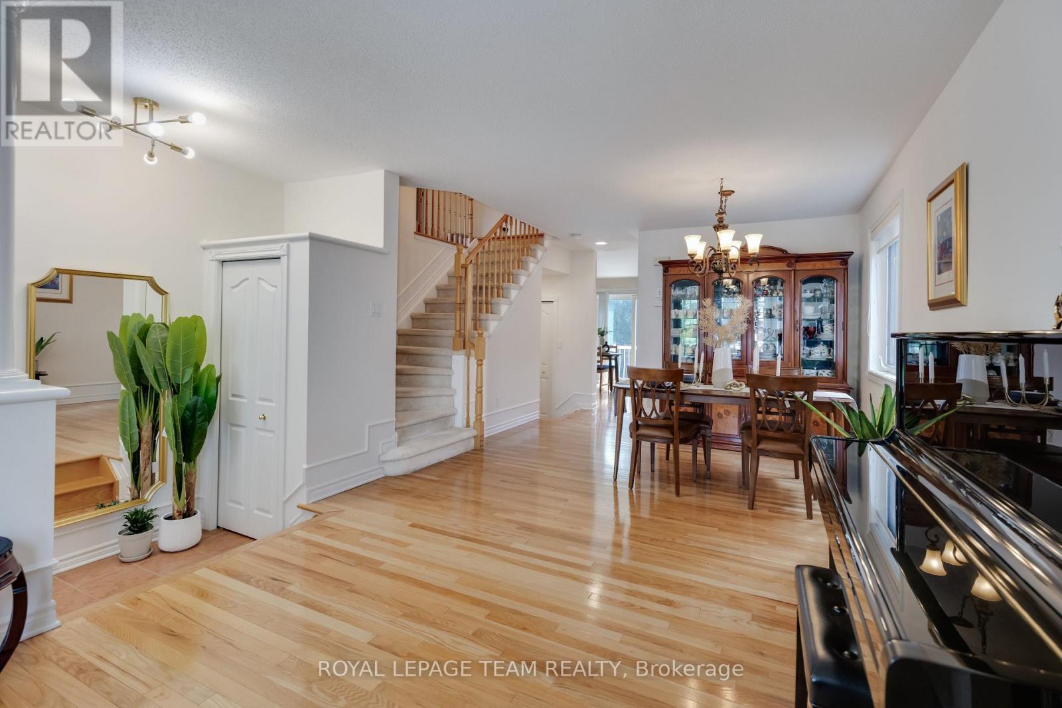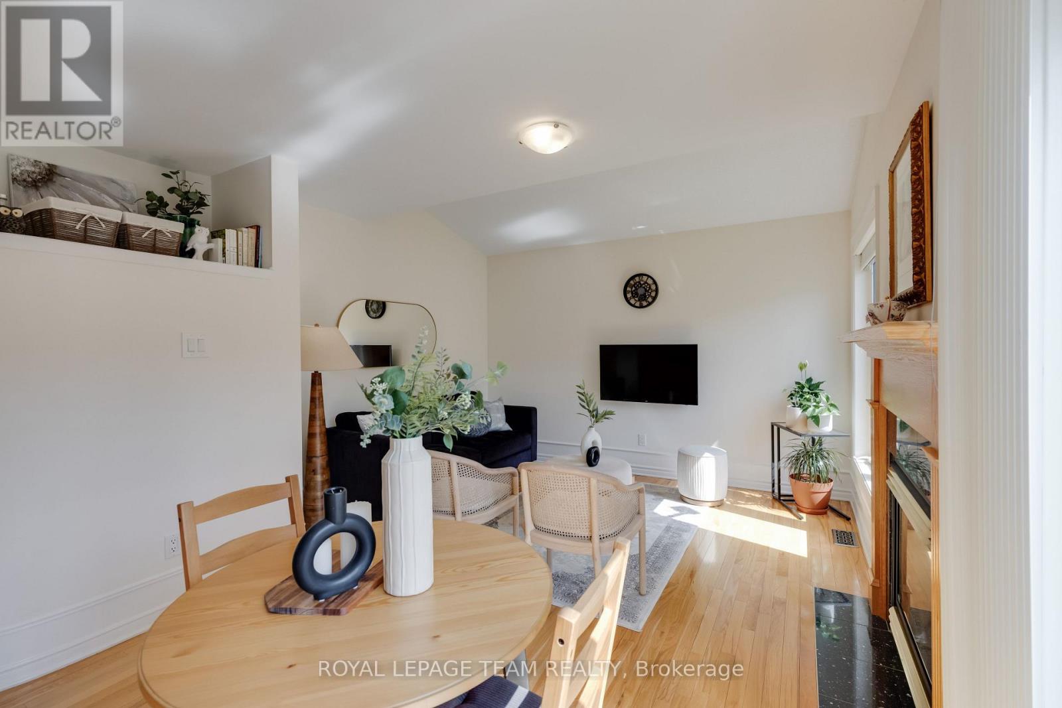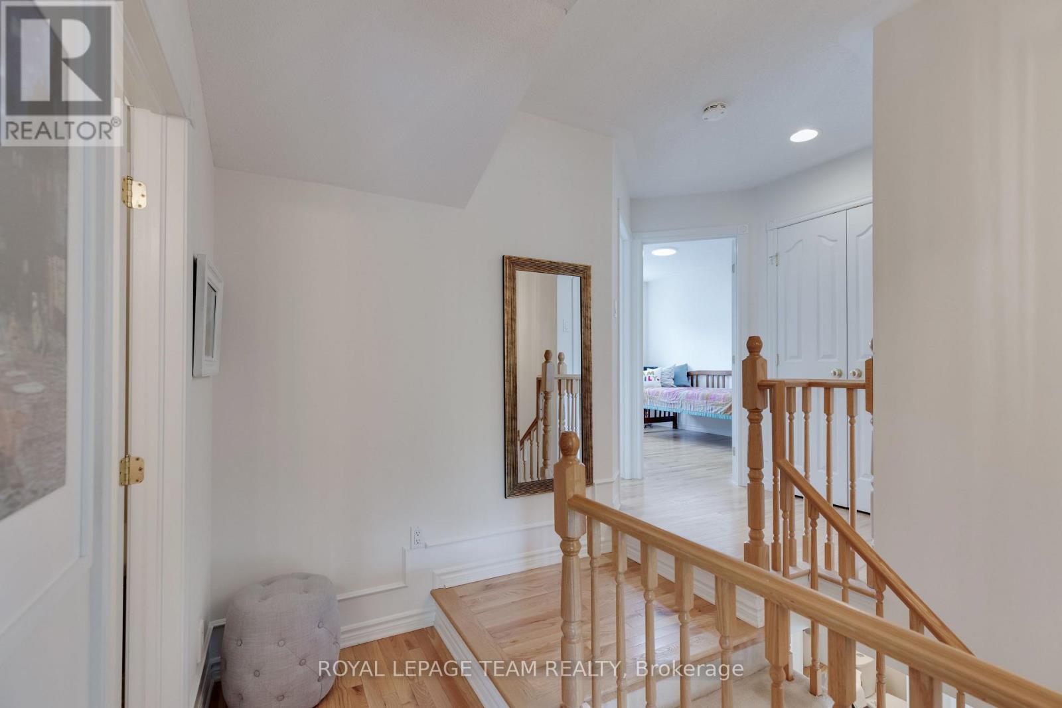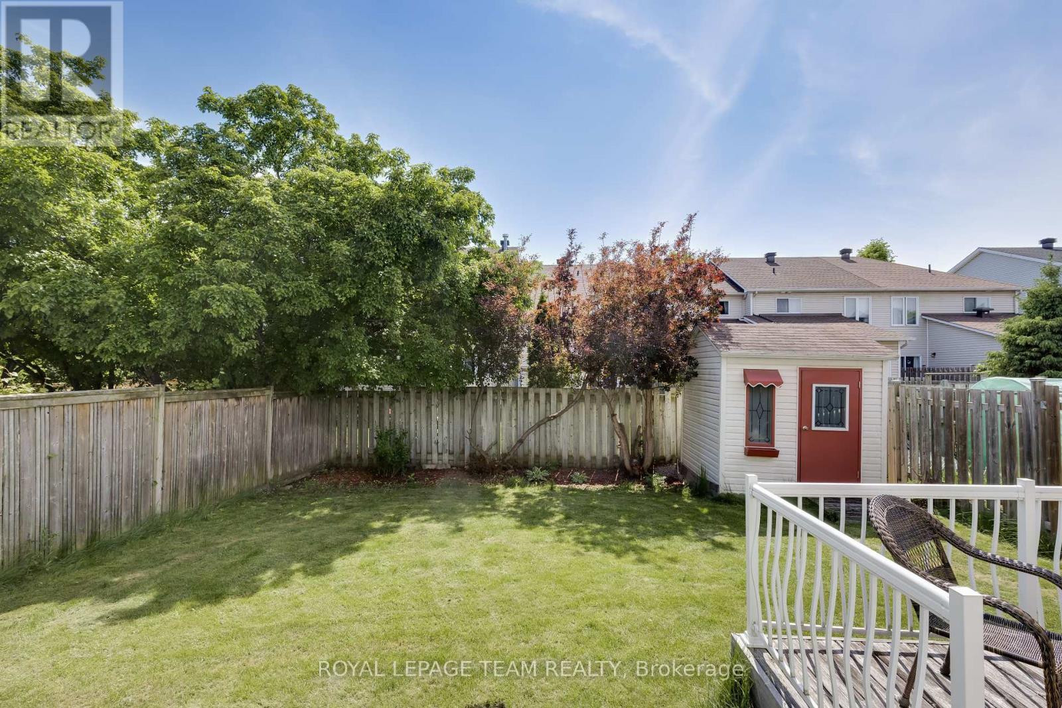4 卧室
3 浴室
1500 - 2000 sqft
壁炉
中央空调
风热取暖
$839,900
This beautifully maintained and upgraded 4-bedroom Urbandale built detached home is a rare find in Kanatas sought-after Village Green community. Offering 2.5 bathrooms, a finished basement, and parking for up to 3 vehicles (1 garage + 2 driveway), this home checks all the boxes for space, location, and modern comfort.The extra-wide front porch enhances curb appeal. The main level features hardwood floors, a large bay window in the living room that fills the space with natural light, and a seamless open layout between living and dining areas. The kitchen was updated in 2020 with new countertops, faucet, and cabinet hardware, and includes a fridge, stove, dishwasher, and hood fan (all replaced in 2017). The bright family room offers a high sloped ceiling and gas fireplace ideal for everyday gatherings. The powder room was also refreshed in 2020. Upstairs offers hardwood flooring throughout all 4 bedrooms. The primary bedroom features 3 pcs ensuite, a large bay window and double closets. One of the secondary bedrooms also has a sloped ceiling, adding charm. A shared full bathroom completes the upper level. The finished basement (2017) includes two oversized upgraded windows and offers versatile space for a gym, rec room, or home office. Laundry area includes a washer (2020) and dryer (2023). The deep, Southwest-facing backyard is perfect for gardening, outdoor dining, or summer BBQs, and comes with a good-sized shed for extra storage.Owned hot water tank. All blinds throughout, no drapes or tracks. Located within walking distance to top-rated elementary & high schools, multiple parks, tennis courts, a public library, and community center. Just 1 minute to Hwy 417 and minutes to Kanata Centrum. A truly rarely offered 4-bedroom detached home in a top-tier location, ready for you to move in and enjoy. (id:44758)
房源概要
|
MLS® Number
|
X12187166 |
|
房源类型
|
民宅 |
|
社区名字
|
9001 - Kanata - Beaverbrook |
|
附近的便利设施
|
公园 |
|
总车位
|
3 |
详 情
|
浴室
|
3 |
|
地上卧房
|
4 |
|
总卧房
|
4 |
|
Age
|
16 To 30 Years |
|
公寓设施
|
Fireplace(s) |
|
赠送家电包括
|
Garage Door Opener Remote(s), Water Heater, Blinds, Central Vacuum, 洗碗机, 烘干机, Garage Door Opener, Hood 电扇, Humidifier, Storage Shed, 炉子, 洗衣机, 冰箱 |
|
地下室进展
|
已装修 |
|
地下室类型
|
全完工 |
|
施工种类
|
独立屋 |
|
空调
|
中央空调 |
|
外墙
|
砖 |
|
壁炉
|
有 |
|
Fireplace Total
|
1 |
|
地基类型
|
混凝土 |
|
客人卫生间(不包含洗浴)
|
1 |
|
供暖方式
|
天然气 |
|
供暖类型
|
压力热风 |
|
储存空间
|
2 |
|
内部尺寸
|
1500 - 2000 Sqft |
|
类型
|
独立屋 |
|
设备间
|
市政供水 |
车 位
土地
|
英亩数
|
无 |
|
围栏类型
|
Fenced Yard |
|
土地便利设施
|
公园 |
|
污水道
|
Sanitary Sewer |
|
土地深度
|
100 Ft ,1 In |
|
土地宽度
|
36 Ft ,1 In |
|
不规则大小
|
36.1 X 100.1 Ft |
|
规划描述
|
住宅 |
房 间
| 楼 层 |
类 型 |
长 度 |
宽 度 |
面 积 |
|
二楼 |
浴室 |
|
|
Measurements not available |
|
二楼 |
主卧 |
4.01 m |
3.91 m |
4.01 m x 3.91 m |
|
二楼 |
卧室 |
3.73 m |
3.04 m |
3.73 m x 3.04 m |
|
二楼 |
卧室 |
3.65 m |
2.74 m |
3.65 m x 2.74 m |
|
二楼 |
卧室 |
3.04 m |
2.99 m |
3.04 m x 2.99 m |
|
二楼 |
浴室 |
|
|
Measurements not available |
|
地下室 |
娱乐,游戏房 |
|
|
Measurements not available |
|
地下室 |
设备间 |
|
|
Measurements not available |
|
一楼 |
客厅 |
6.62 m |
3.3 m |
6.62 m x 3.3 m |
|
一楼 |
家庭房 |
3.96 m |
3.7 m |
3.96 m x 3.7 m |
|
一楼 |
厨房 |
3.96 m |
3.3 m |
3.96 m x 3.3 m |
https://www.realtor.ca/real-estate/28397341/18-drysdale-street-ottawa-9001-kanata-beaverbrook






