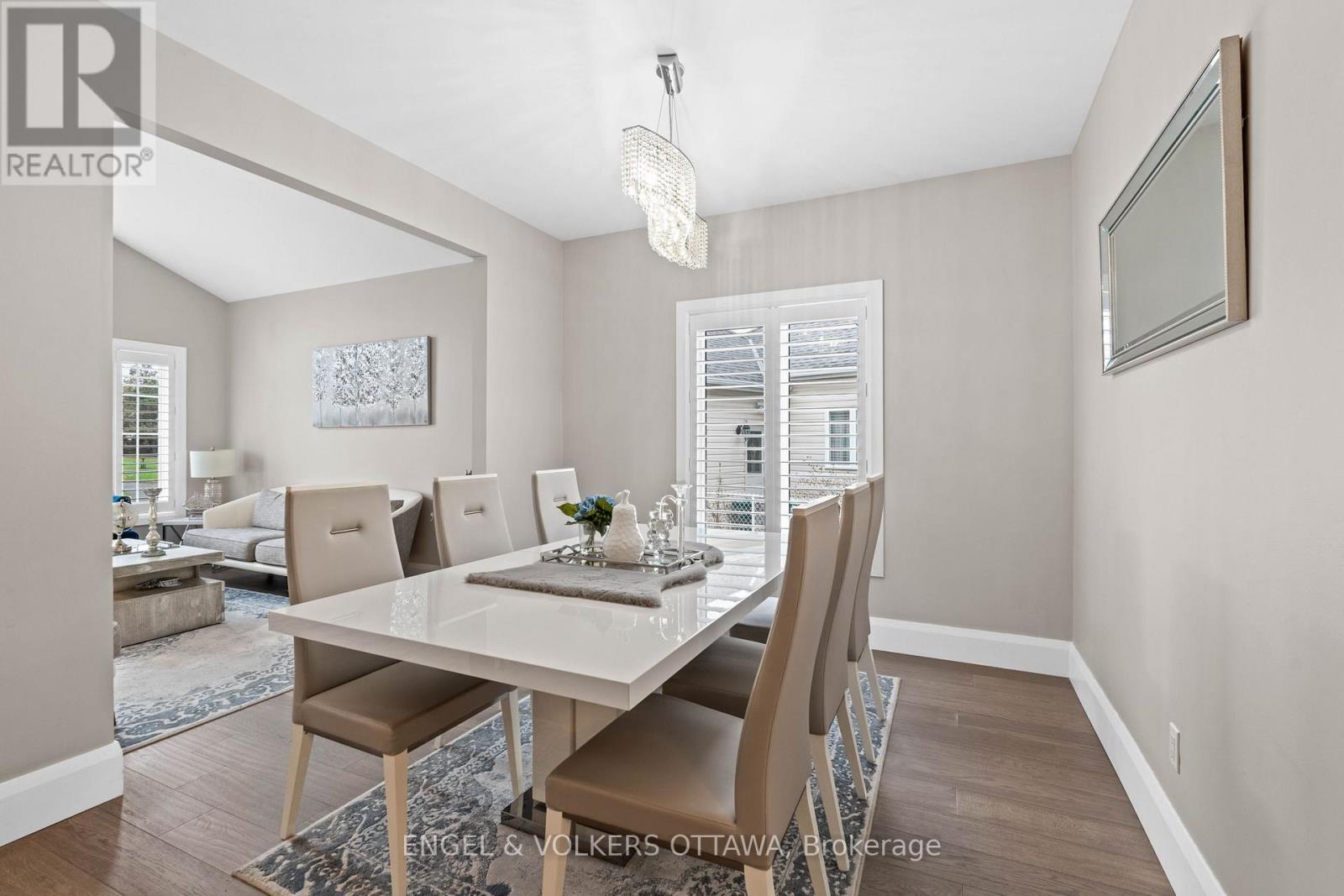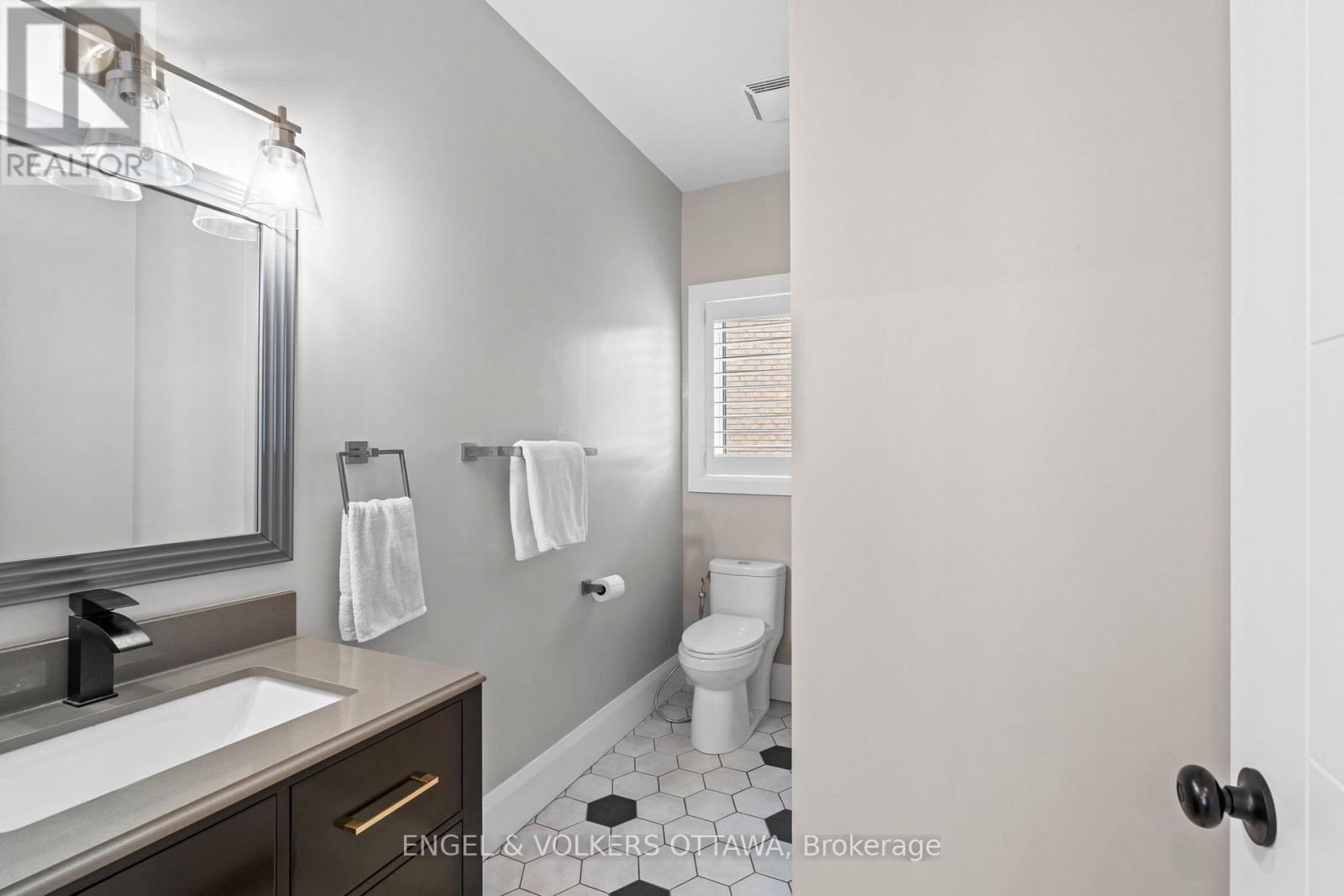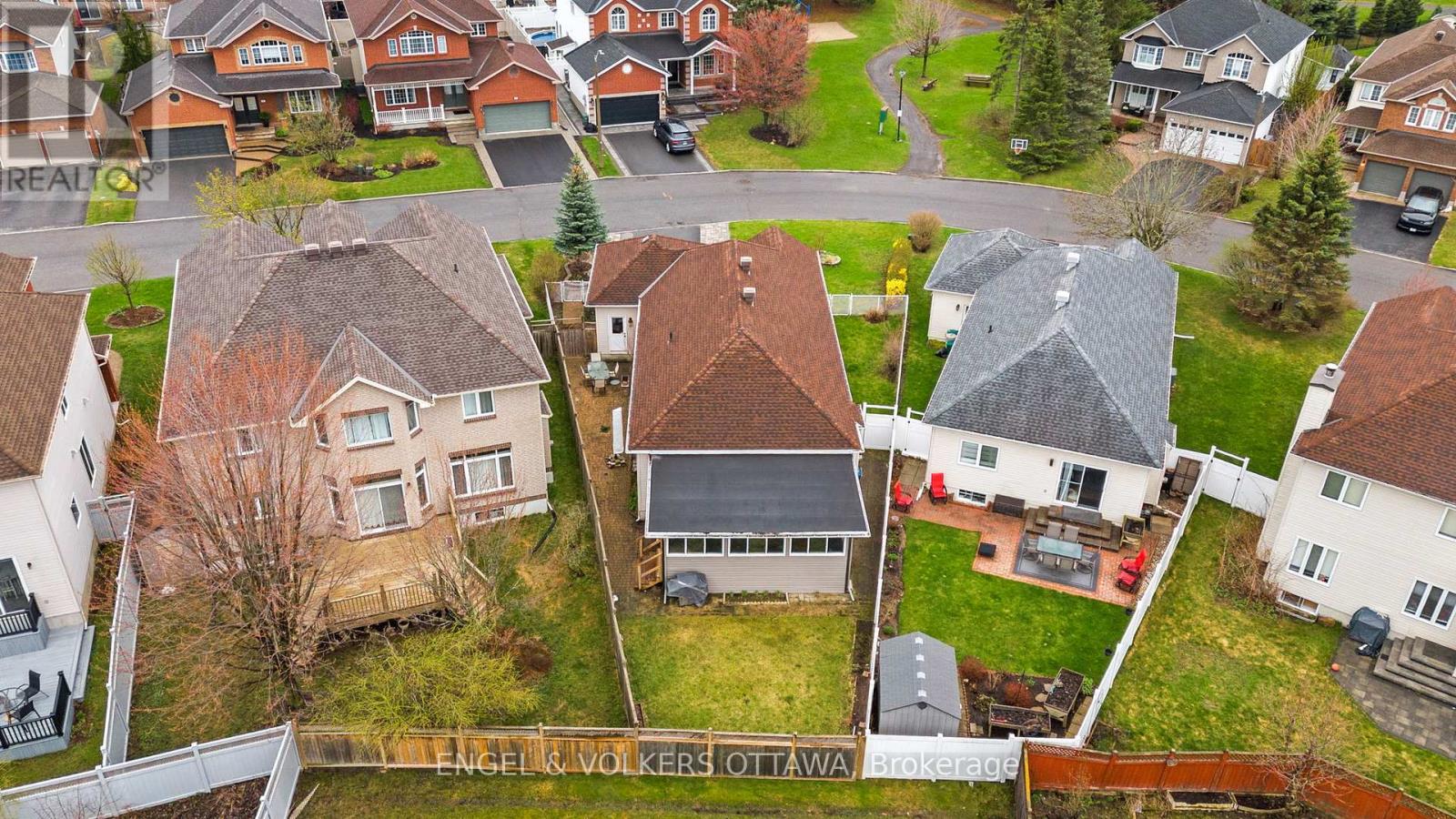3 卧室
4 浴室
1500 - 2000 sqft
平房
壁炉
中央空调
风热取暖
Landscaped
$899,000
Welcome to 18 Fanterra Way, a fully renovated bungalow set on a large, premium, pie-shaped lot in the sought-after community of Hunt Club Park. This rare find offers almost 2,600 sq. ft. of total finished living space and blends classic design with thoughtful functionality - perfect for families or multigenerational living. The main level features vaulted ceilings, hardwood flooring, and oversized windows with California shutters in the formal living and dining rooms. A chef-inspired kitchen anchors the space with full-height cream cabinetry, quartz counters, a waterfall-edge island, and stainless steel appliances, including a gas range. The open-concept layout flows into a cozy family room with a gas fireplace and continues into a fully enclosed 4-season sunroom with herringbone tile flooring, cedar-paneled ceilings, and a second fireplace - ideal for year-round enjoyment. Two bedrooms, including a spacious primary with an updated ensuite, a second full bath, and access to the double garage, complete this level. The finished lower level offers a large recreation room, a private bedroom with a 4-piece ensuite and an office nook, a full kitchenette, and a 3-piece bathroom with a shower. A separate laundry room and ample storage add everyday convenience. The fenced backyard features interlock patio space along the side of the home, a raised garden bed, and ambient soffit lighting, creating a private outdoor retreat. Located near parks, schools, South Keys Shopping Centre, and green spaces like Elizabeth Manley Park and Sawmill Creek, 18 Fanterra Way offers comfort and flexibility all in a prime location. (id:44758)
Open House
此属性有开放式房屋!
开始于:
2:00 pm
结束于:
4:00 pm
房源概要
|
MLS® Number
|
X12130095 |
|
房源类型
|
民宅 |
|
社区名字
|
3806 - Hunt Club Park/Greenboro |
|
附近的便利设施
|
公共交通, 公园, 学校 |
|
社区特征
|
社区活动中心 |
|
特征
|
Lane |
|
总车位
|
6 |
详 情
|
浴室
|
4 |
|
地上卧房
|
2 |
|
地下卧室
|
1 |
|
总卧房
|
3 |
|
公寓设施
|
Fireplace(s) |
|
赠送家电包括
|
洗碗机, 烘干机, Hood 电扇, 微波炉, 炉子, 洗衣机, 窗帘, 冰箱 |
|
建筑风格
|
平房 |
|
地下室进展
|
已装修 |
|
地下室类型
|
全完工 |
|
施工种类
|
独立屋 |
|
空调
|
中央空调 |
|
外墙
|
砖, 乙烯基壁板 |
|
壁炉
|
有 |
|
Fireplace Total
|
2 |
|
地基类型
|
混凝土 |
|
供暖方式
|
天然气 |
|
供暖类型
|
压力热风 |
|
储存空间
|
1 |
|
内部尺寸
|
1500 - 2000 Sqft |
|
类型
|
独立屋 |
|
设备间
|
市政供水 |
车 位
土地
|
英亩数
|
无 |
|
围栏类型
|
Fully Fenced |
|
土地便利设施
|
公共交通, 公园, 学校 |
|
Landscape Features
|
Landscaped |
|
污水道
|
Sanitary Sewer |
|
土地深度
|
119 Ft ,6 In |
|
土地宽度
|
74 Ft ,8 In |
|
不规则大小
|
74.7 X 119.5 Ft |
房 间
| 楼 层 |
类 型 |
长 度 |
宽 度 |
面 积 |
|
二楼 |
厨房 |
4.4 m |
5.06 m |
4.4 m x 5.06 m |
|
二楼 |
浴室 |
2.48 m |
1.61 m |
2.48 m x 1.61 m |
|
二楼 |
洗衣房 |
2.74 m |
2.6 m |
2.74 m x 2.6 m |
|
二楼 |
设备间 |
2.75 m |
1.93 m |
2.75 m x 1.93 m |
|
二楼 |
浴室 |
3.04 m |
2.95 m |
3.04 m x 2.95 m |
|
二楼 |
娱乐,游戏房 |
9.47 m |
4.71 m |
9.47 m x 4.71 m |
|
二楼 |
卧室 |
6.66 m |
4.08 m |
6.66 m x 4.08 m |
|
一楼 |
门厅 |
3.22 m |
1.61 m |
3.22 m x 1.61 m |
|
一楼 |
Sunroom |
4.25 m |
6.45 m |
4.25 m x 6.45 m |
|
一楼 |
其它 |
5.96 m |
5.3 m |
5.96 m x 5.3 m |
|
一楼 |
客厅 |
4.37 m |
3.34 m |
4.37 m x 3.34 m |
|
一楼 |
餐厅 |
3.62 m |
4.53 m |
3.62 m x 4.53 m |
|
一楼 |
卧室 |
3.66 m |
2.6 m |
3.66 m x 2.6 m |
|
一楼 |
厨房 |
5.2 m |
5.06 m |
5.2 m x 5.06 m |
|
一楼 |
浴室 |
1.83 m |
2.76 m |
1.83 m x 2.76 m |
|
一楼 |
浴室 |
2.24 m |
2.76 m |
2.24 m x 2.76 m |
|
一楼 |
主卧 |
4.56 m |
4.04 m |
4.56 m x 4.04 m |
|
一楼 |
家庭房 |
4.66 m |
3.62 m |
4.66 m x 3.62 m |
https://www.realtor.ca/real-estate/28272639/18-fanterra-way-ottawa-3806-hunt-club-parkgreenboro









































