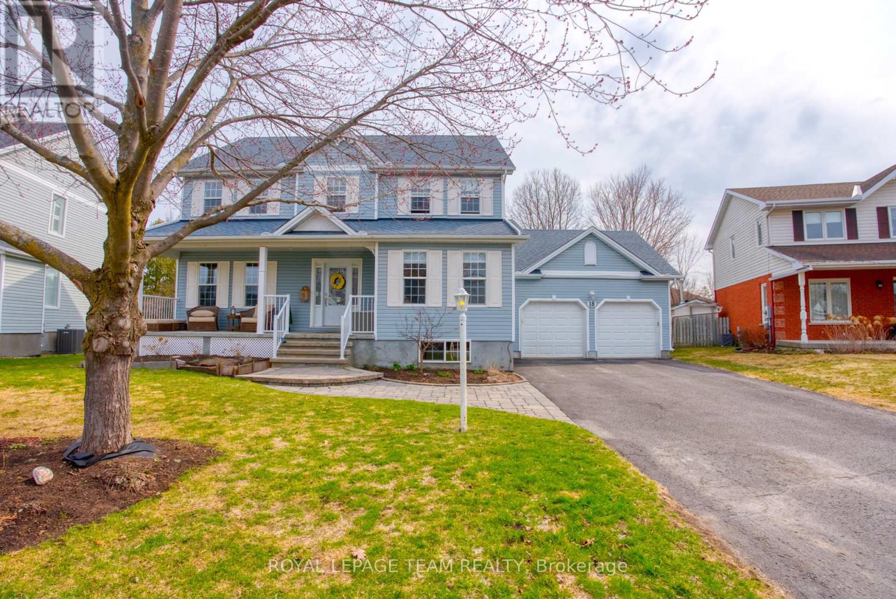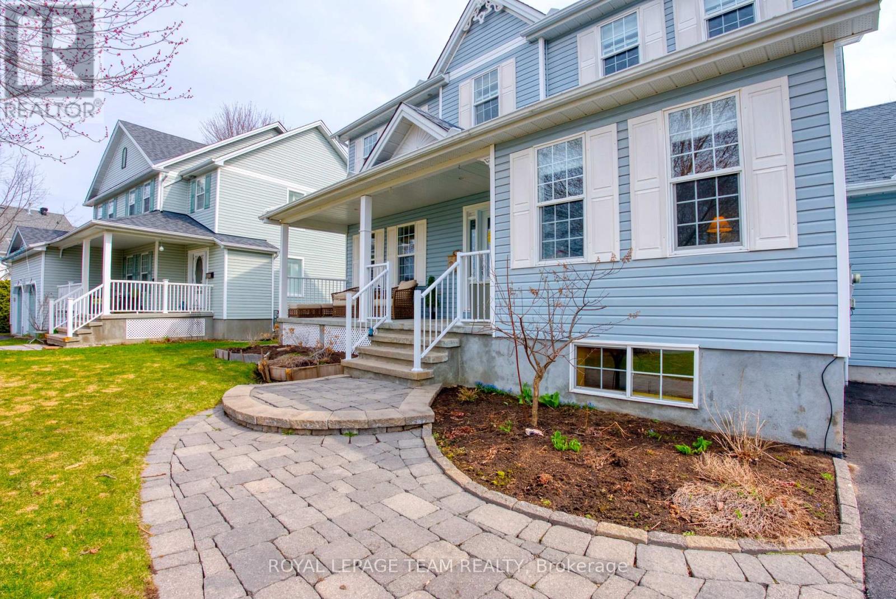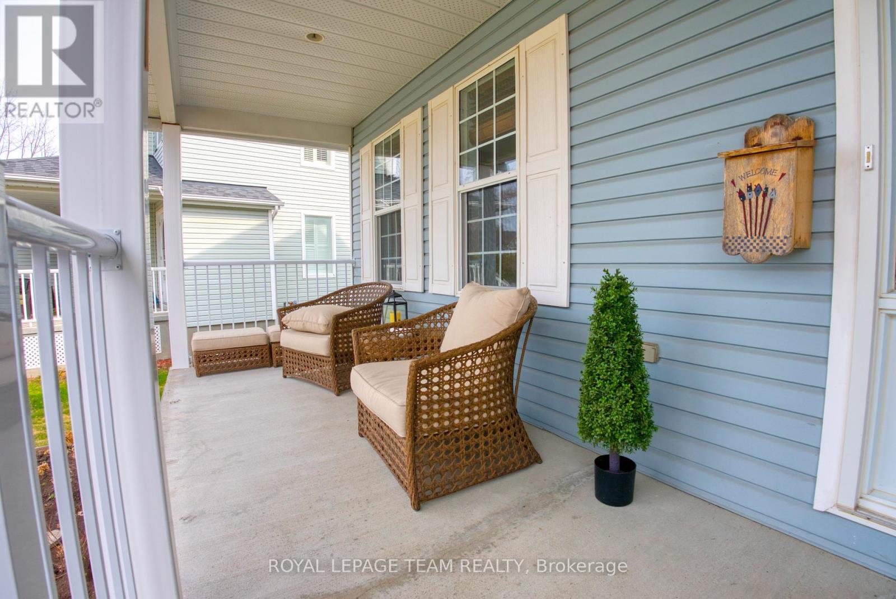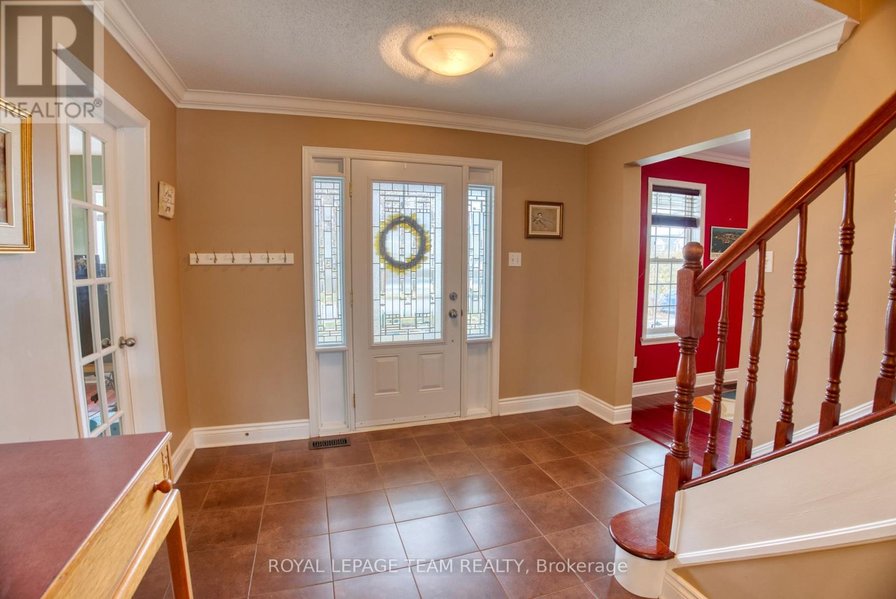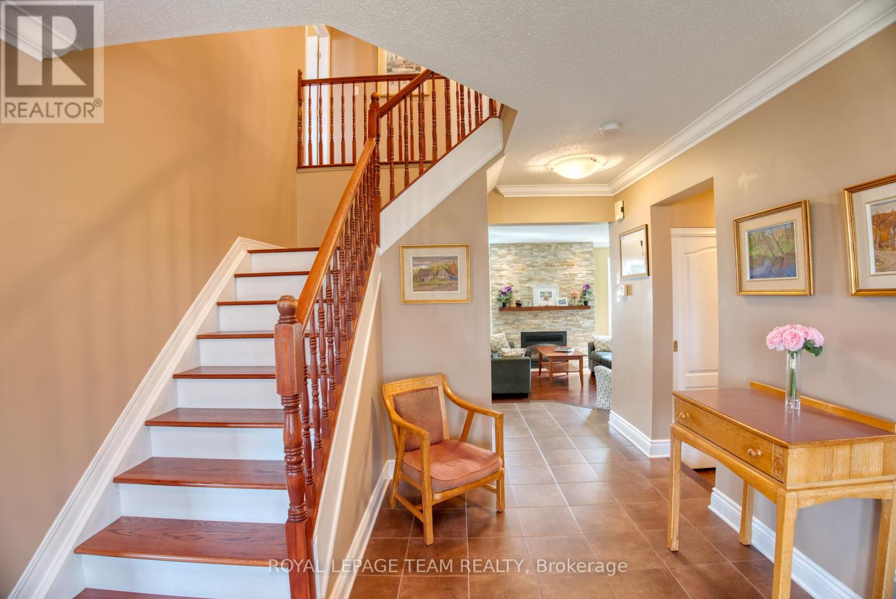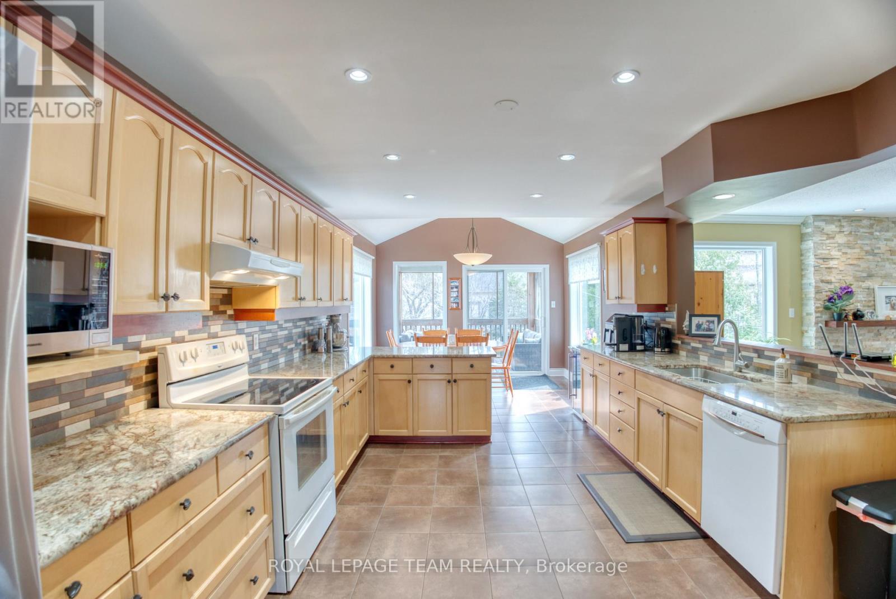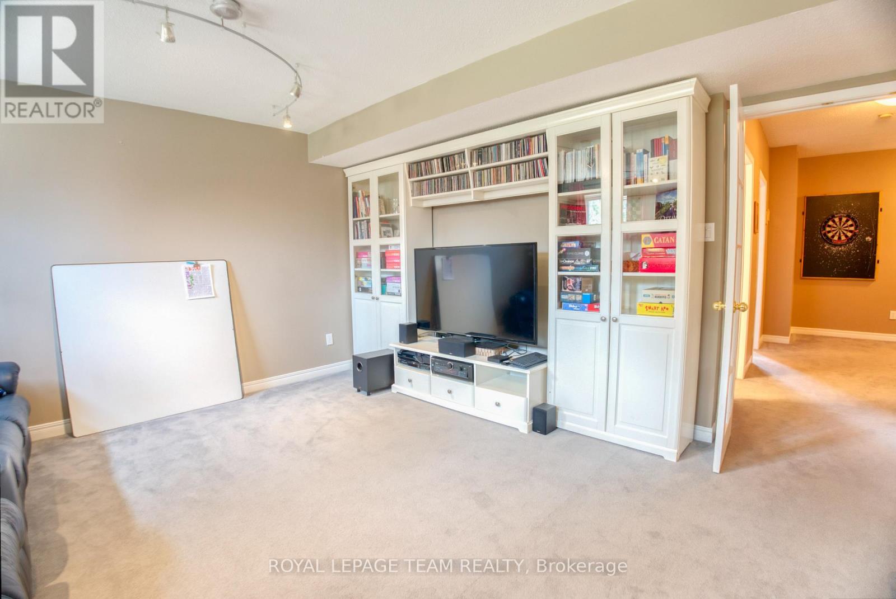5 卧室
4 浴室
2000 - 2500 sqft
壁炉
中央空调
风热取暖
$925,000
Sun-filled 4+1 bedroom, 4 bathroom home in a child friendly location in a desirable location. This family home is situated on an oversized lot and features a main floor den / office, spacious principal rooms plus an expansive kitchen and eat-in area, main floor laundry, a finished lower level with a fabulous workshop and storage area. Fabulous screened porch / deck overlooking the rear yard. Oversized 2 car garage. 24 hour irrevocable required on all offers. Day before notice required for all showings. 90 day / TBA possession. Family Favoured! (id:44758)
房源概要
|
MLS® Number
|
X12102387 |
|
房源类型
|
民宅 |
|
社区名字
|
8203 - Stittsville (South) |
|
总车位
|
6 |
详 情
|
浴室
|
4 |
|
地上卧房
|
4 |
|
地下卧室
|
1 |
|
总卧房
|
5 |
|
赠送家电包括
|
Garage Door Opener Remote(s), 洗碗机, 烘干机, Garage Door Opener, Hood 电扇, 炉子, 洗衣机, 冰箱 |
|
地下室进展
|
已装修 |
|
地下室类型
|
N/a (finished) |
|
施工种类
|
独立屋 |
|
空调
|
中央空调 |
|
外墙
|
乙烯基壁板 |
|
壁炉
|
有 |
|
Fireplace Total
|
1 |
|
地基类型
|
混凝土浇筑 |
|
客人卫生间(不包含洗浴)
|
1 |
|
供暖方式
|
天然气 |
|
供暖类型
|
压力热风 |
|
储存空间
|
2 |
|
内部尺寸
|
2000 - 2500 Sqft |
|
类型
|
独立屋 |
|
设备间
|
市政供水 |
车 位
土地
|
英亩数
|
无 |
|
污水道
|
Sanitary Sewer |
|
土地宽度
|
61 Ft ,6 In |
|
不规则大小
|
61.5 Ft |
房 间
| 楼 层 |
类 型 |
长 度 |
宽 度 |
面 积 |
|
二楼 |
第三卧房 |
3.49 m |
5.04 m |
3.49 m x 5.04 m |
|
二楼 |
Bedroom 4 |
3.49 m |
4.45 m |
3.49 m x 4.45 m |
|
二楼 |
主卧 |
3.57 m |
5.88 m |
3.57 m x 5.88 m |
|
二楼 |
其它 |
1.8 m |
2.19 m |
1.8 m x 2.19 m |
|
二楼 |
第二卧房 |
3.27 m |
3.54 m |
3.27 m x 3.54 m |
|
Lower Level |
娱乐,游戏房 |
6.66 m |
4.59 m |
6.66 m x 4.59 m |
|
Lower Level |
卧室 |
3.32 m |
4.54 m |
3.32 m x 4.54 m |
|
Lower Level |
设备间 |
3.38 m |
11.97 m |
3.38 m x 11.97 m |
|
一楼 |
门厅 |
3.26 m |
4.69 m |
3.26 m x 4.69 m |
|
一楼 |
衣帽间 |
3.47 m |
3.5 m |
3.47 m x 3.5 m |
|
一楼 |
餐厅 |
3.94 m |
3.95 m |
3.94 m x 3.95 m |
|
一楼 |
厨房 |
3.5 m |
5.13 m |
3.5 m x 5.13 m |
|
一楼 |
其它 |
3.5 m |
2.84 m |
3.5 m x 2.84 m |
|
一楼 |
家庭房 |
6.83 m |
4.62 m |
6.83 m x 4.62 m |
|
一楼 |
洗衣房 |
1.59 m |
3.1 m |
1.59 m x 3.1 m |
https://www.realtor.ca/real-estate/28211736/18-mccuaig-drive-ottawa-8203-stittsville-south


