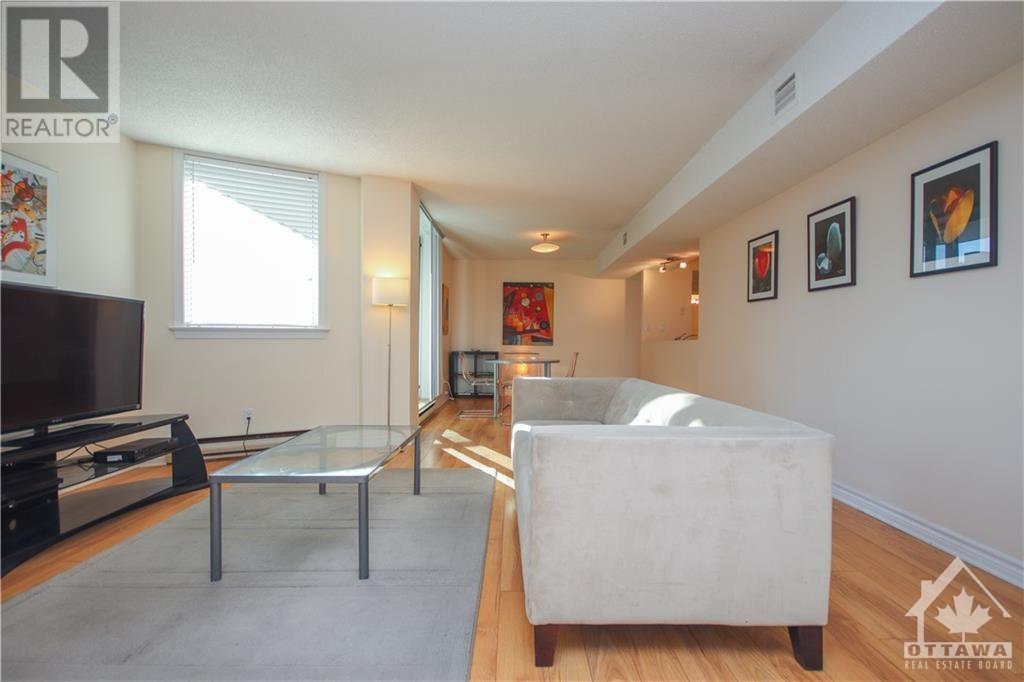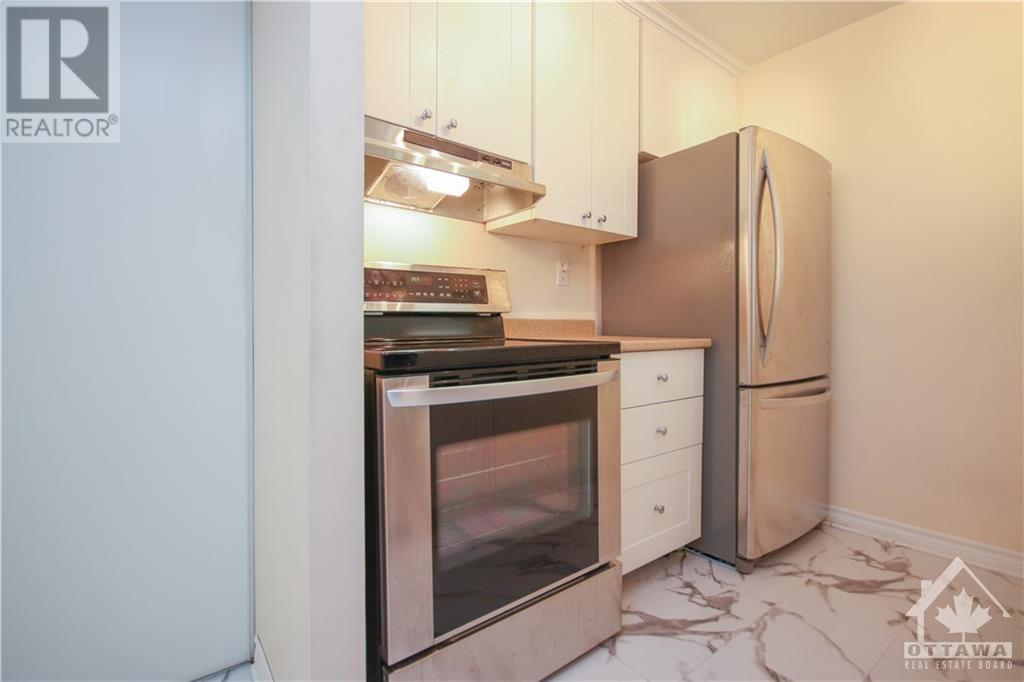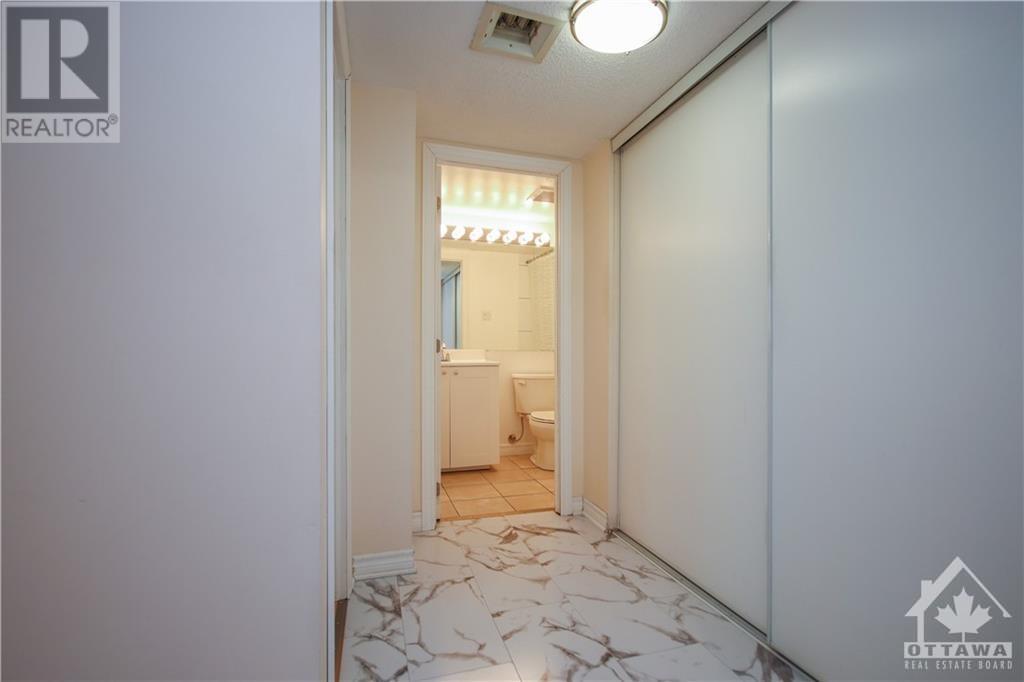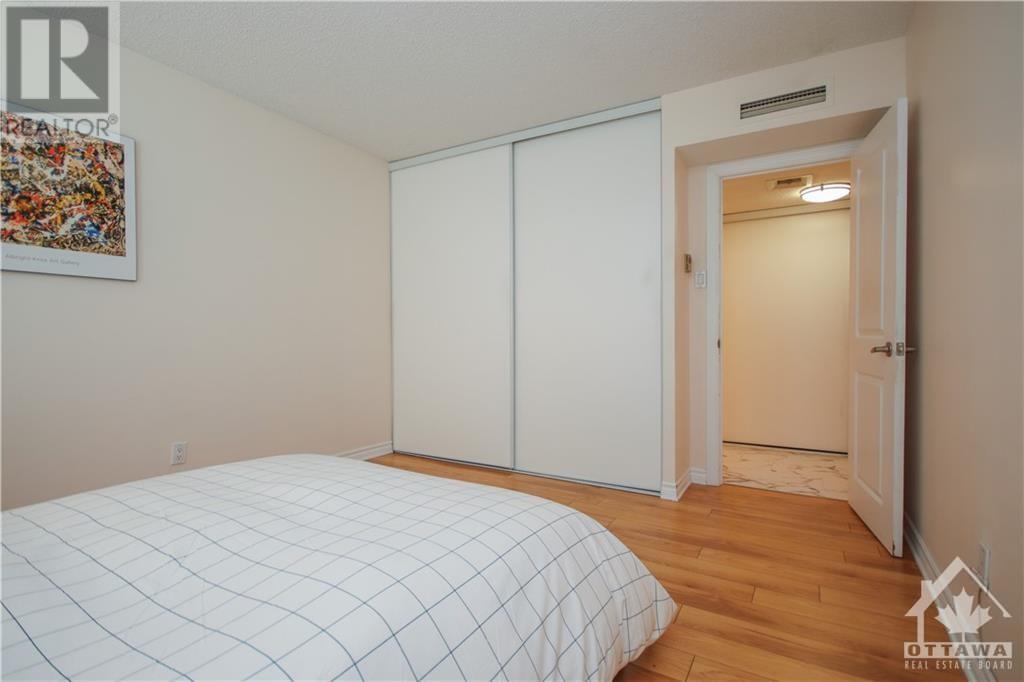18 Nepean Street Unit#701 Ottawa, Ontario K2P 2L2

1 卧室
1 浴室
中央空调
电加热器取暖
$344,900管理费,Property Management, Waste Removal, Caretaker, Water, Other, See Remarks, Reserve Fund Contributions
$972 每月
管理费,Property Management, Waste Removal, Caretaker, Water, Other, See Remarks, Reserve Fund Contributions
$972 每月Welcome to 18 Nepean Street. This Bright and airy open concept suite, featuring spacious bedroom and bathroom, central air, 2 balconies for enjoyment, underground parking and in-suite laundry. The best of downtown living at this price point offering fantastic value! Conveniently located next door to Farm Boy, LCBO, shops, Restaurants, Parliament Hill, National Arts Centre, City Hall, Byward Market and Rideau Canal. This lovely move -in-ready condo Apartment is your gateway to the best downtown living. (id:44758)
房源概要
| MLS® Number | 1419401 |
| 房源类型 | 民宅 |
| 临近地区 | Centre Town |
| 社区特征 | Pets Allowed |
| 特征 | Elevator, 阳台 |
| 总车位 | 1 |
详 情
| 浴室 | 1 |
| 地上卧房 | 1 |
| 总卧房 | 1 |
| 公寓设施 | Laundry - In Suite |
| 赠送家电包括 | 冰箱, 洗碗机, 烘干机, Hood 电扇, 炉子, 洗衣机 |
| 地下室进展 | Not Applicable |
| 地下室类型 | None (not Applicable) |
| 施工日期 | 1986 |
| 空调 | 中央空调 |
| 外墙 | 砖 |
| Flooring Type | Laminate, Tile, Vinyl |
| 地基类型 | 混凝土浇筑 |
| 供暖方式 | 电 |
| 供暖类型 | Baseboard Heaters |
| 储存空间 | 1 |
| 类型 | 公寓 |
| 设备间 | 市政供水 |
车 位
| 地下 |
土地
| 英亩数 | 无 |
| 污水道 | 城市污水处理系统 |
| 规划描述 | 住宅 Condo |
房 间
| 楼 层 | 类 型 | 长 度 | 宽 度 | 面 积 |
|---|---|---|---|---|
| 一楼 | 客厅 | 21'4" x 15'7" | ||
| 一楼 | 餐厅 | 11'6" x 10'0" | ||
| 一楼 | 厨房 | 8'0" x 7'10" | ||
| 一楼 | 卧室 | 13'4" x 10'8" | ||
| 一楼 | 四件套浴室 | 7'11" x 4'11" |
https://www.realtor.ca/real-estate/27633635/18-nepean-street-unit701-ottawa-centre-town

























