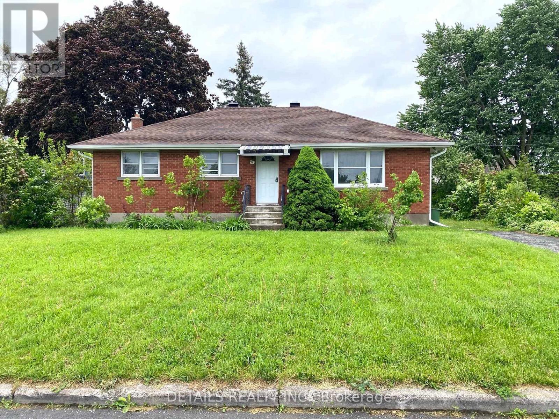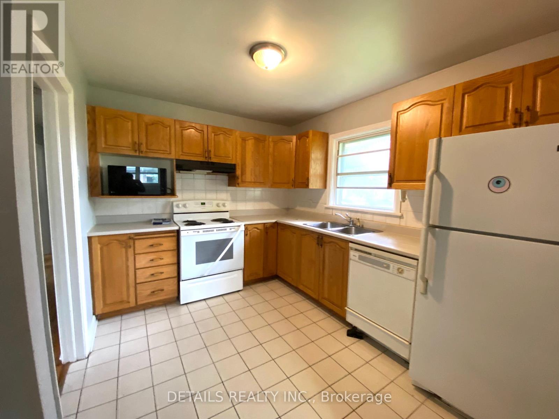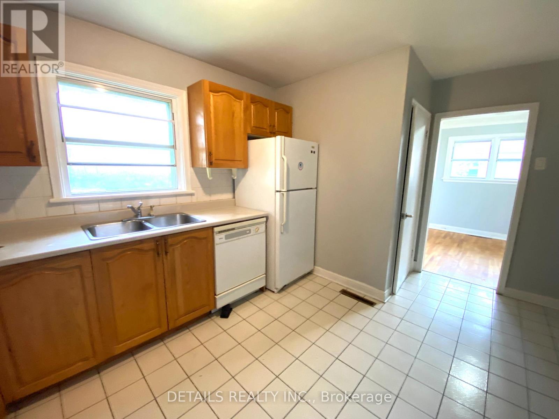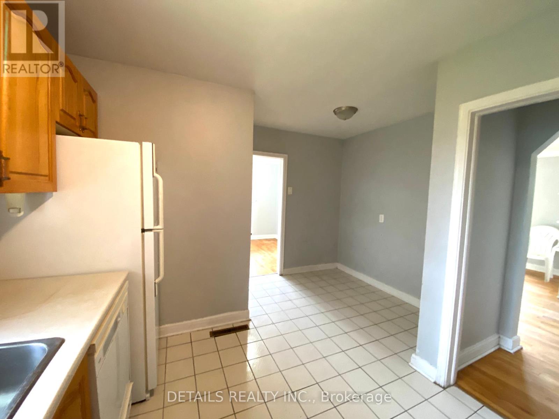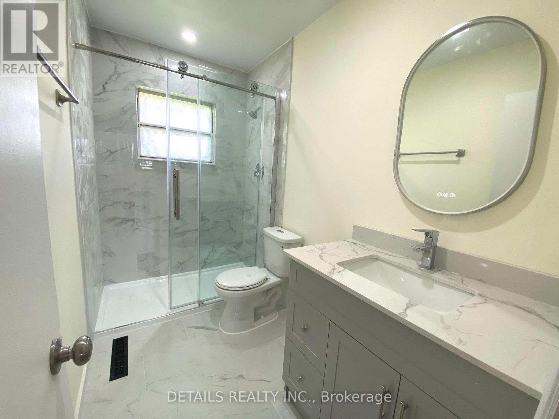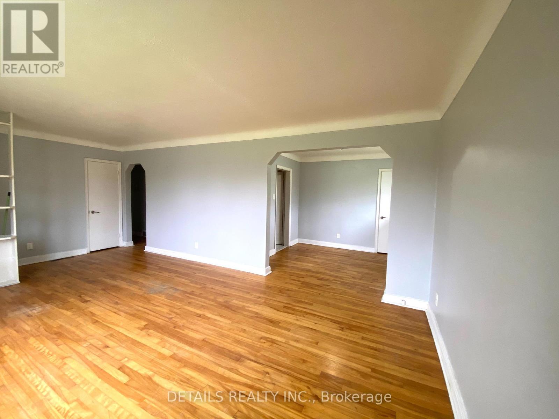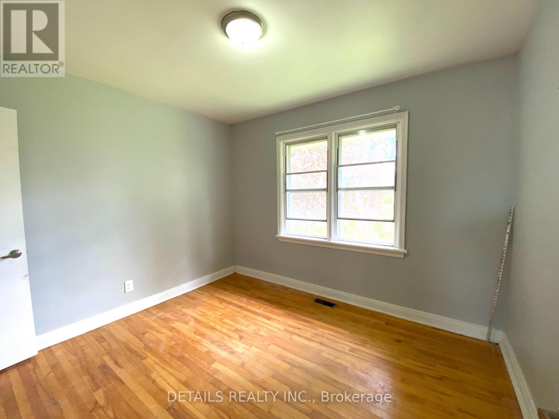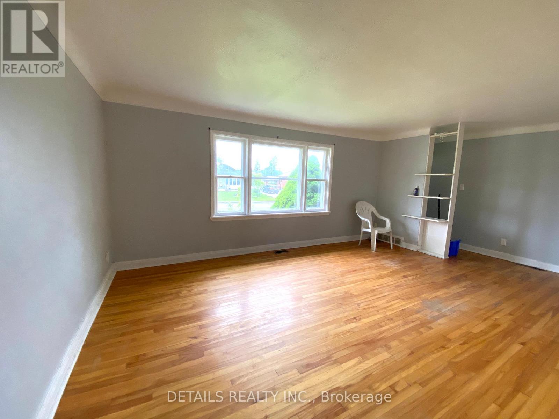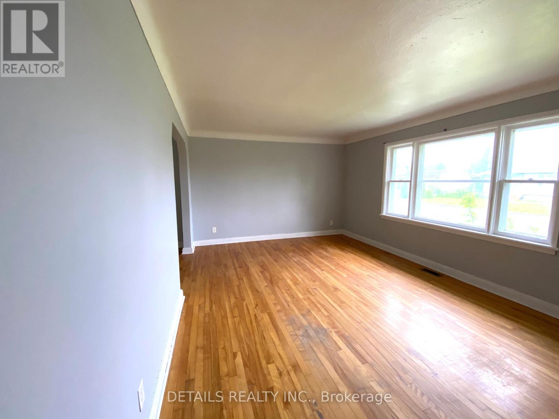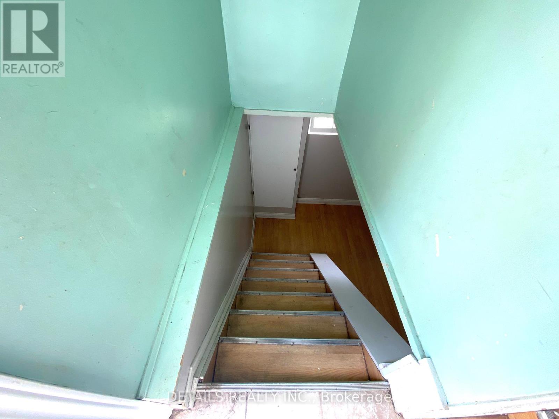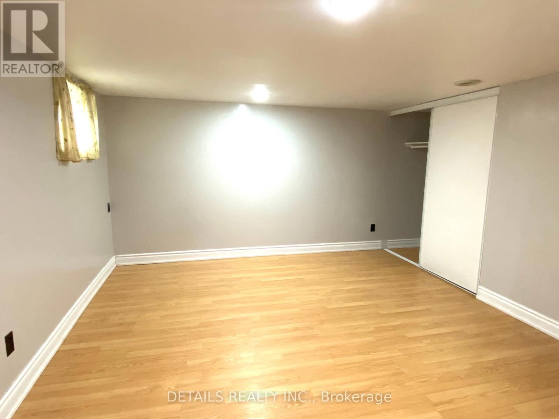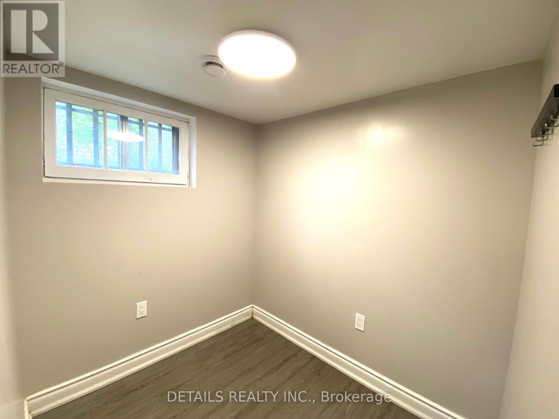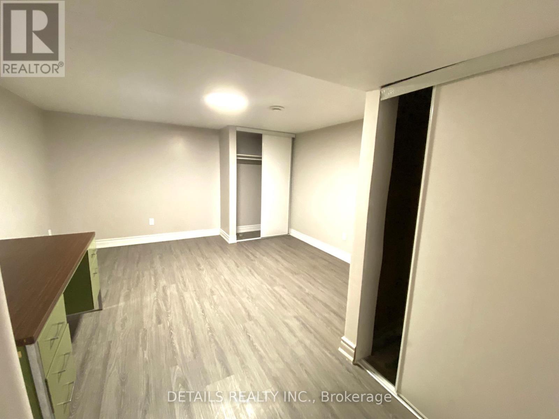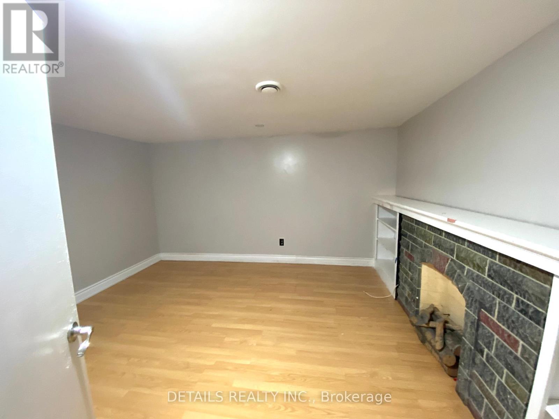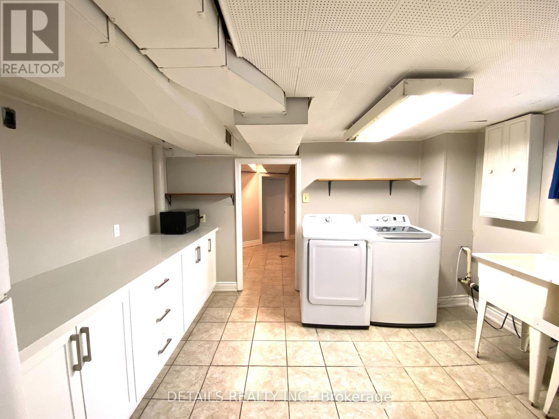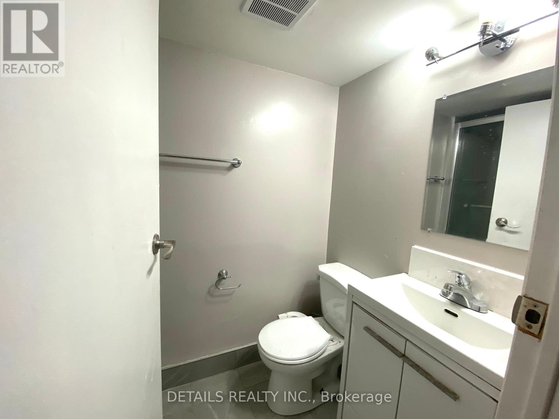5 卧室
2 浴室
700 - 1100 sqft
平房
中央空调
风热取暖
$4,100 Monthly
Welcome to 18 Oakwood Ave. Its a bungalow with all brick, back yard is facing south/deck, large lot 72 x 108 and just renovated styles bathroom in first floor three decent size bedrooms in first floor, hard wood, kitchen, dining and eating and large living area, lower level, laminate flooring, with two large size bedrooms, a spacious office, eating area, laundry and 3 pieces bathroom. its nestled in the heart of Fisher Heights, Ideally near top-rated schools, public transit, restaurants, grocery stores etc. minutes from the Experimental Farm Its vacant, move in ready, easy to show. (id:44758)
房源概要
|
MLS® Number
|
X12187430 |
|
房源类型
|
民宅 |
|
社区名字
|
7201 - City View/Skyline/Fisher Heights/Parkwood Hills |
|
特征
|
无地毯, In Suite Laundry |
|
总车位
|
2 |
详 情
|
浴室
|
2 |
|
地上卧房
|
5 |
|
总卧房
|
5 |
|
赠送家电包括
|
洗碗机, 烘干机, 炉子, 洗衣机, 冰箱 |
|
建筑风格
|
平房 |
|
地下室类型
|
Full |
|
施工种类
|
独立屋 |
|
空调
|
中央空调 |
|
外墙
|
砖 |
|
地基类型
|
混凝土 |
|
供暖方式
|
木头 |
|
供暖类型
|
压力热风 |
|
储存空间
|
1 |
|
内部尺寸
|
700 - 1100 Sqft |
|
类型
|
独立屋 |
|
设备间
|
市政供水 |
车 位
土地
|
英亩数
|
无 |
|
污水道
|
Sanitary Sewer |
|
土地深度
|
106 Ft |
|
土地宽度
|
72 Ft ,4 In |
|
不规则大小
|
72.4 X 106 Ft |
房 间
| 楼 层 |
类 型 |
长 度 |
宽 度 |
面 积 |
|
地下室 |
家庭房 |
3.655 m |
5.484 m |
3.655 m x 5.484 m |
|
地下室 |
浴室 |
1.524 m |
2.133 m |
1.524 m x 2.133 m |
|
地下室 |
其它 |
2.896 m |
2.286 m |
2.896 m x 2.286 m |
|
地下室 |
Office |
1.83 m |
1.87 m |
1.83 m x 1.87 m |
|
地下室 |
卧室 |
3.962 m |
3.655 m |
3.962 m x 3.655 m |
|
地下室 |
卧室 |
3.655 m |
3.645 m |
3.655 m x 3.645 m |
|
一楼 |
卧室 |
3.66 m |
3.34 m |
3.66 m x 3.34 m |
|
一楼 |
卧室 |
3.048 m |
3.343 m |
3.048 m x 3.343 m |
|
一楼 |
卧室 |
5.91 m |
2.65 m |
5.91 m x 2.65 m |
|
一楼 |
浴室 |
2.743 m |
1.52 m |
2.743 m x 1.52 m |
|
一楼 |
厨房 |
2.431 m |
1.522 m |
2.431 m x 1.522 m |
|
一楼 |
家庭房 |
3.96 m |
5.76 m |
3.96 m x 5.76 m |
|
一楼 |
餐厅 |
2.743 m |
2.74 m |
2.743 m x 2.74 m |
|
一楼 |
其它 |
1.09 m |
3.922 m |
1.09 m x 3.922 m |
https://www.realtor.ca/real-estate/28397809/18-oakwood-avenue-ottawa-7201-city-viewskylinefisher-heightsparkwood-hills


