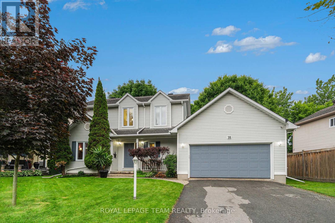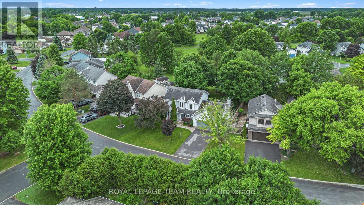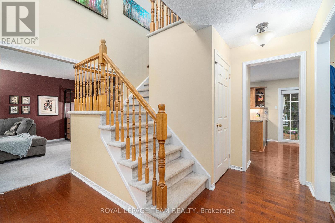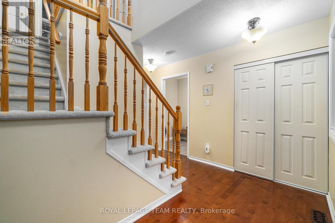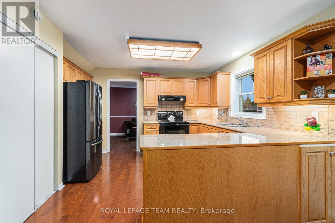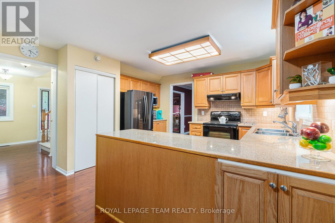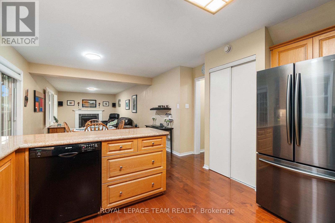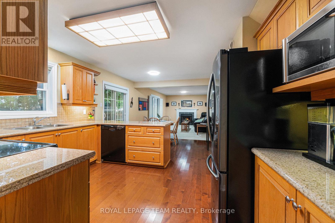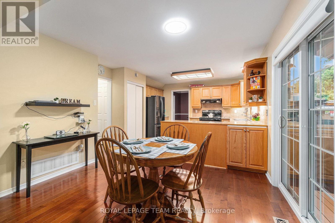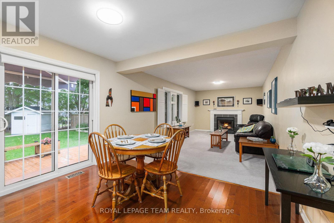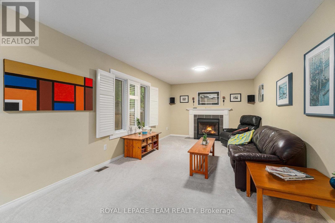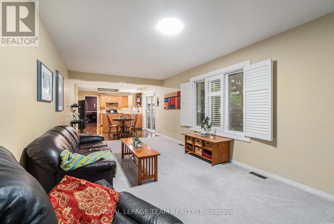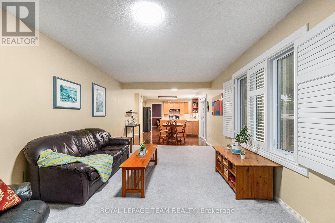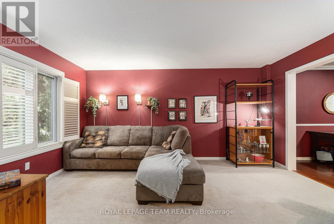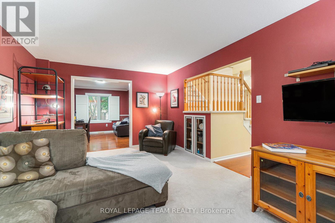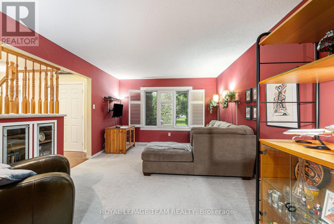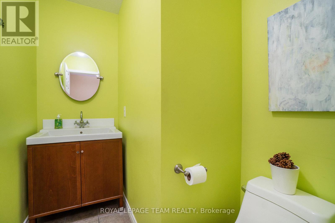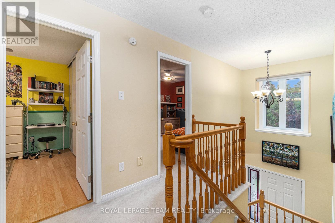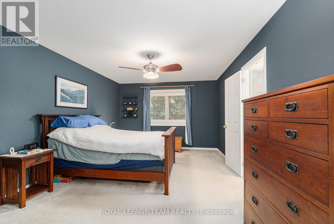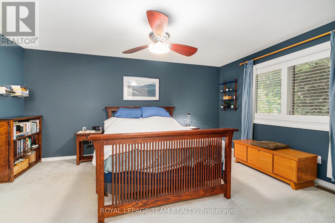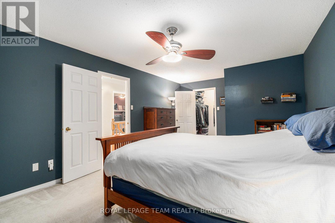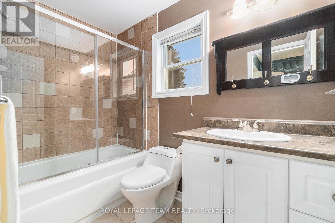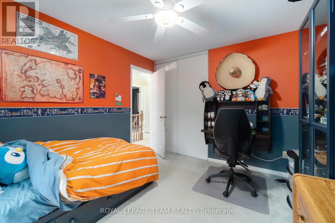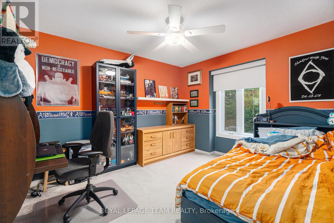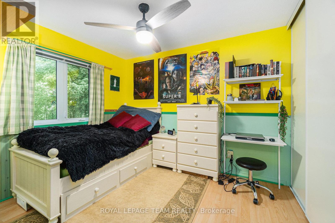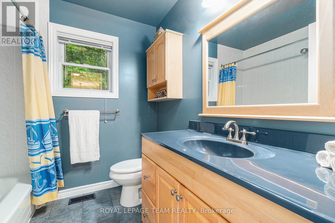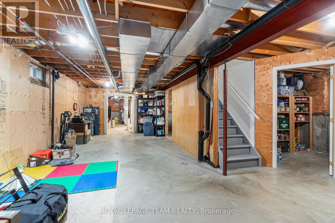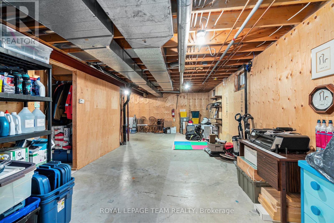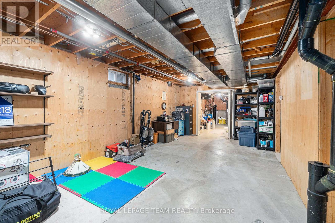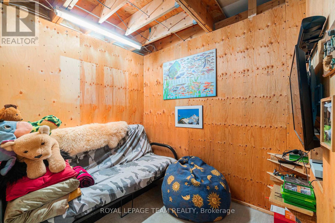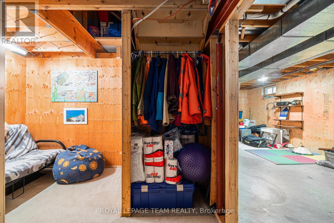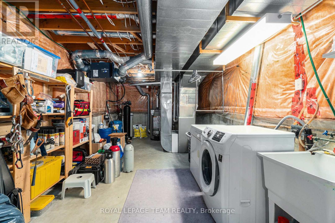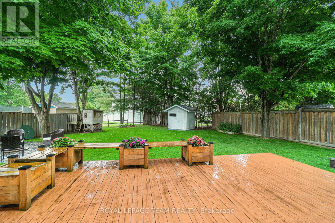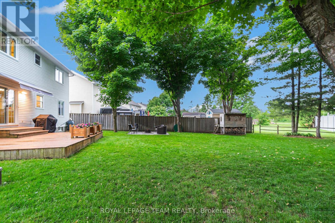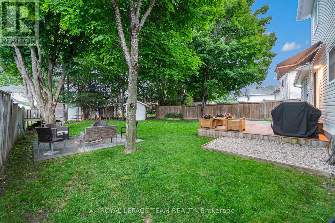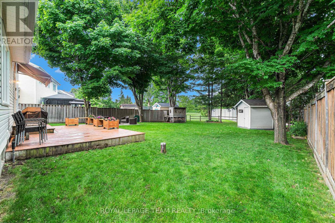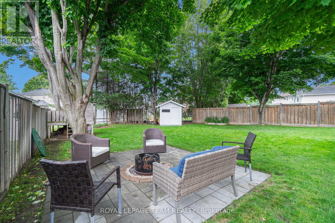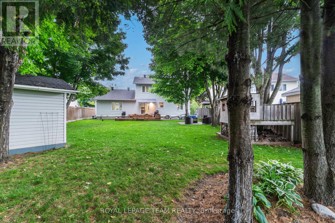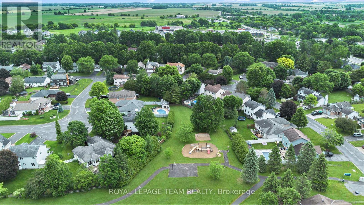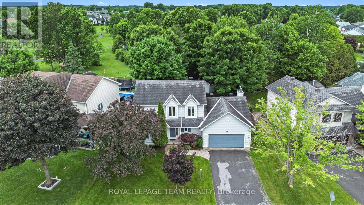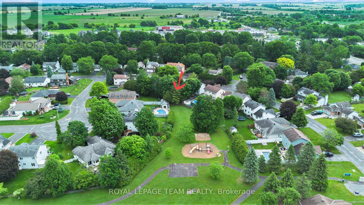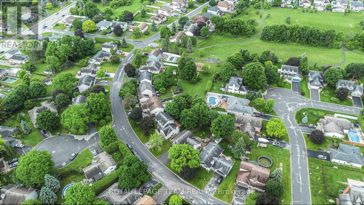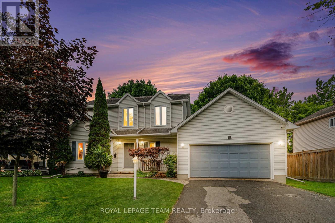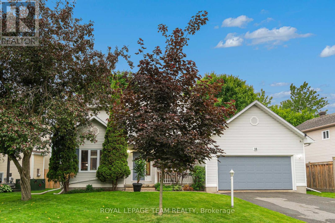3 卧室
3 浴室
1500 - 2000 sqft
壁炉
中央空调
风热取暖
$849,900
Charming 3-bedroom, 2.5-bathroom residence is nestled in a highly sought-after, family-friendly neighborhood, offering unparalleled convenience with all essential amenities just moments away. Step inside and discover a spacious layout designed for modern living. The bright, inviting living areas flow seamlessly, perfect for everyday life and entertaining. Upstairs, the tranquil primary bedroom offers a private retreat with its own en-suite bathroom, providing a serene escape. Two additional generous bedrooms and a well-appointed shared bathroom ensure ample space for family or guests. Prime location backing directly onto a quiet corner of King's Grant Park. Imagine enjoying privacy and tranquility with nature as your backdrop, offering a peaceful setting without sacrificing urban convenience. The beautifully maintained yard boasts a full irrigation system (Approx. 2017), ensuring lush greenery all season long with minimal effort. Recent upgrades: Attic insulation approximately 2023, air conditioner installed in 2024, Windows (2009) Furnace (2010). Water treatment filter and softener (Approx. 2018). Water pump and pressure tank (2025) Hot water tank - Rental (2018). Great California Shutters throughout most of the home. The garage is wired with a 240V/30A plug for workshop or EV needs. Plus, a generator transfer switch is already installed, offering preparedness and security for any power interruptions. Come see this meticulously cared-for home offering comfort, convenience, and a fantastic lifestyle in a prime location. (id:44758)
Open House
此属性有开放式房屋!
开始于:
2:00 pm
结束于:
4:00 pm
房源概要
|
MLS® Number
|
X12213022 |
|
房源类型
|
民宅 |
|
社区名字
|
8204 - Richmond |
|
特征
|
Sump Pump |
|
总车位
|
4 |
|
结构
|
棚 |
详 情
|
浴室
|
3 |
|
地上卧房
|
3 |
|
总卧房
|
3 |
|
公寓设施
|
Fireplace(s) |
|
赠送家电包括
|
Central Vacuum, Water Treatment, 烘干机, 微波炉, 炉子, 洗衣机, 窗帘, 冰箱 |
|
地下室进展
|
已完成 |
|
地下室类型
|
N/a (unfinished) |
|
施工种类
|
独立屋 |
|
空调
|
中央空调 |
|
外墙
|
乙烯基壁板 |
|
壁炉
|
有 |
|
地基类型
|
混凝土浇筑 |
|
客人卫生间(不包含洗浴)
|
1 |
|
供暖方式
|
天然气 |
|
供暖类型
|
压力热风 |
|
储存空间
|
2 |
|
内部尺寸
|
1500 - 2000 Sqft |
|
类型
|
独立屋 |
|
设备间
|
Drilled Well |
车 位
土地
|
英亩数
|
无 |
|
污水道
|
Sanitary Sewer |
|
土地深度
|
118 Ft ,10 In |
|
土地宽度
|
71 Ft ,6 In |
|
不规则大小
|
71.5 X 118.9 Ft |
|
规划描述
|
住宅 |
房 间
| 楼 层 |
类 型 |
长 度 |
宽 度 |
面 积 |
|
二楼 |
主卧 |
3.69 m |
5.92 m |
3.69 m x 5.92 m |
|
二楼 |
第二卧房 |
3.15 m |
3.87 m |
3.15 m x 3.87 m |
|
二楼 |
第三卧房 |
3.14 m |
3.25 m |
3.14 m x 3.25 m |
|
Lower Level |
其它 |
8.87 m |
5.92 m |
8.87 m x 5.92 m |
|
Lower Level |
其它 |
2.51 m |
2.88 m |
2.51 m x 2.88 m |
|
Lower Level |
其它 |
1.94 m |
3.73 m |
1.94 m x 3.73 m |
|
Lower Level |
其它 |
4.22 m |
3.63 m |
4.22 m x 3.63 m |
|
Lower Level |
设备间 |
6.08 m |
3.39 m |
6.08 m x 3.39 m |
|
一楼 |
Office |
3.11 m |
3.99 m |
3.11 m x 3.99 m |
|
一楼 |
厨房 |
3.13 m |
3.99 m |
3.13 m x 3.99 m |
|
一楼 |
餐厅 |
2.71 m |
3.99 m |
2.71 m x 3.99 m |
|
一楼 |
家庭房 |
6.18 m |
3.39 m |
6.18 m x 3.39 m |
|
一楼 |
客厅 |
3.68 m |
4.11 m |
3.68 m x 4.11 m |
|
一楼 |
门厅 |
3.34 m |
3.63 m |
3.34 m x 3.63 m |
设备间
https://www.realtor.ca/real-estate/28451830/18-queenston-drive-ottawa-8204-richmond


