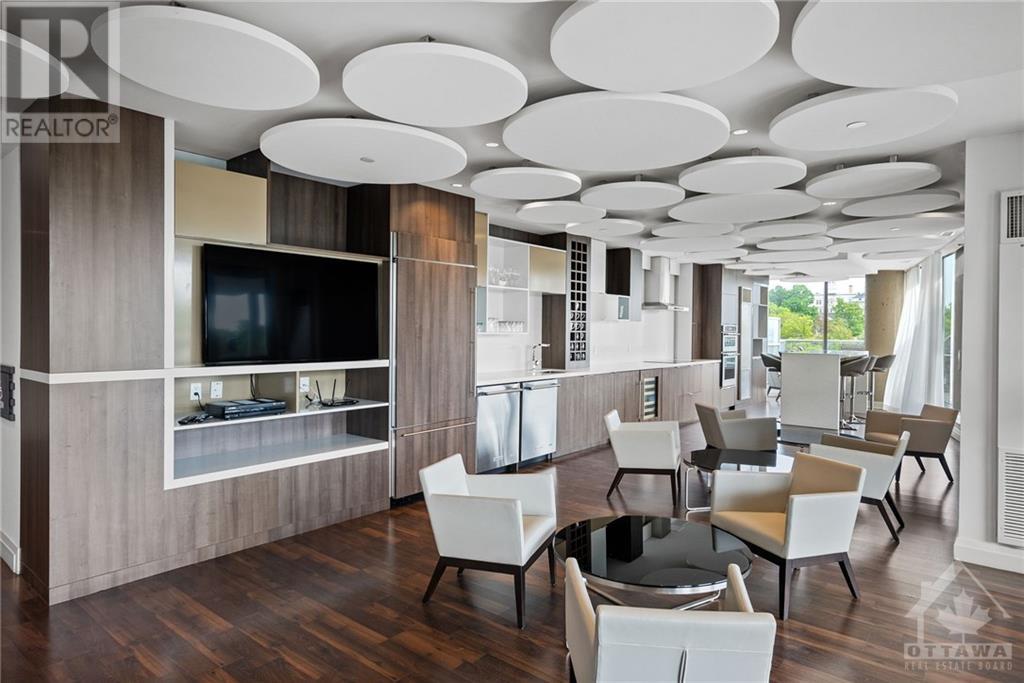2 卧室
2 浴室
壁炉
中央空调
风热取暖
湖景区
$2,300,000
Welcome to The Rideau at Lansdowne PH 1801, a creative expression of luxury & taste in Ottawa's sought after Glebe/Lansdowne Park. This suite projects understated grace, elegance & style. The most refined finishes & beautifully designed to provide stunning vistas, afforded by the expansive walls of windows that have south & west horizons of the Canal. Exquisite main rooms. Custom designed & finished with an elevated level of detailing. A pristine & stylish kitchen with a full suite of Thermador & Sub Zero appliances will suit any cook, plus a large breakfast room for for causal dining. Perfect primary bedroom suite includes a walk in /thru dressing closet & a sleek, luxurious ensuite bathroom. Includes a balcony with water views. A cleverly designed office area has been incorporated into the hallway to provide a personal work area. Breathtaking views that are second to none, an amazing floor plan & top class amenities. The ease of bespoke urban living. 48 hr irr on offers., Flooring: Tile, Flooring: Marble, Flooring: Hardwood (id:44758)
房源概要
|
MLS® Number
|
X9520639 |
|
房源类型
|
民宅 |
|
临近地区
|
Glebe |
|
社区名字
|
4402 - Glebe |
|
附近的便利设施
|
公共交通 |
|
社区特征
|
Pet Restrictions, 社区活动中心 |
|
总车位
|
1 |
|
View Type
|
River View |
|
湖景类型
|
湖景房 |
详 情
|
浴室
|
2 |
|
地上卧房
|
2 |
|
总卧房
|
2 |
|
公寓设施
|
宴会厅, Security/concierge, Visitor Parking, Fireplace(s) |
|
赠送家电包括
|
Cooktop, 洗碗机, 烘干机, Hood 电扇, 微波炉, 烤箱, 冰箱, 洗衣机, Wine Fridge |
|
空调
|
中央空调 |
|
外墙
|
混凝土 |
|
壁炉
|
有 |
|
Fireplace Total
|
1 |
|
地基类型
|
混凝土 |
|
供暖方式
|
天然气 |
|
供暖类型
|
压力热风 |
|
类型
|
公寓 |
|
设备间
|
市政供水 |
车 位
土地
|
英亩数
|
无 |
|
土地便利设施
|
公共交通 |
|
规划描述
|
Res |
房 间
| 楼 层 |
类 型 |
长 度 |
宽 度 |
面 积 |
|
一楼 |
衣帽间 |
3.25 m |
1.9 m |
3.25 m x 1.9 m |
|
一楼 |
浴室 |
2.66 m |
2.05 m |
2.66 m x 2.05 m |
|
一楼 |
洗衣房 |
2.84 m |
1.82 m |
2.84 m x 1.82 m |
|
一楼 |
其它 |
2.97 m |
1.62 m |
2.97 m x 1.62 m |
|
一楼 |
其它 |
2.79 m |
2.56 m |
2.79 m x 2.56 m |
|
一楼 |
门厅 |
4.97 m |
2.33 m |
4.97 m x 2.33 m |
|
一楼 |
客厅 |
6.37 m |
6.04 m |
6.37 m x 6.04 m |
|
一楼 |
餐厅 |
8 m |
4.64 m |
8 m x 4.64 m |
|
一楼 |
厨房 |
4.74 m |
2.36 m |
4.74 m x 2.36 m |
|
一楼 |
餐厅 |
3.81 m |
3.09 m |
3.81 m x 3.09 m |
|
一楼 |
主卧 |
5.61 m |
3.78 m |
5.61 m x 3.78 m |
|
一楼 |
其它 |
3.75 m |
3.14 m |
3.75 m x 3.14 m |
|
一楼 |
浴室 |
3.12 m |
2.38 m |
3.12 m x 2.38 m |
|
一楼 |
卧室 |
4.29 m |
3.27 m |
4.29 m x 3.27 m |
https://www.realtor.ca/real-estate/27480112/1801-1035-bank-street-ottawa-4402-glebe


































