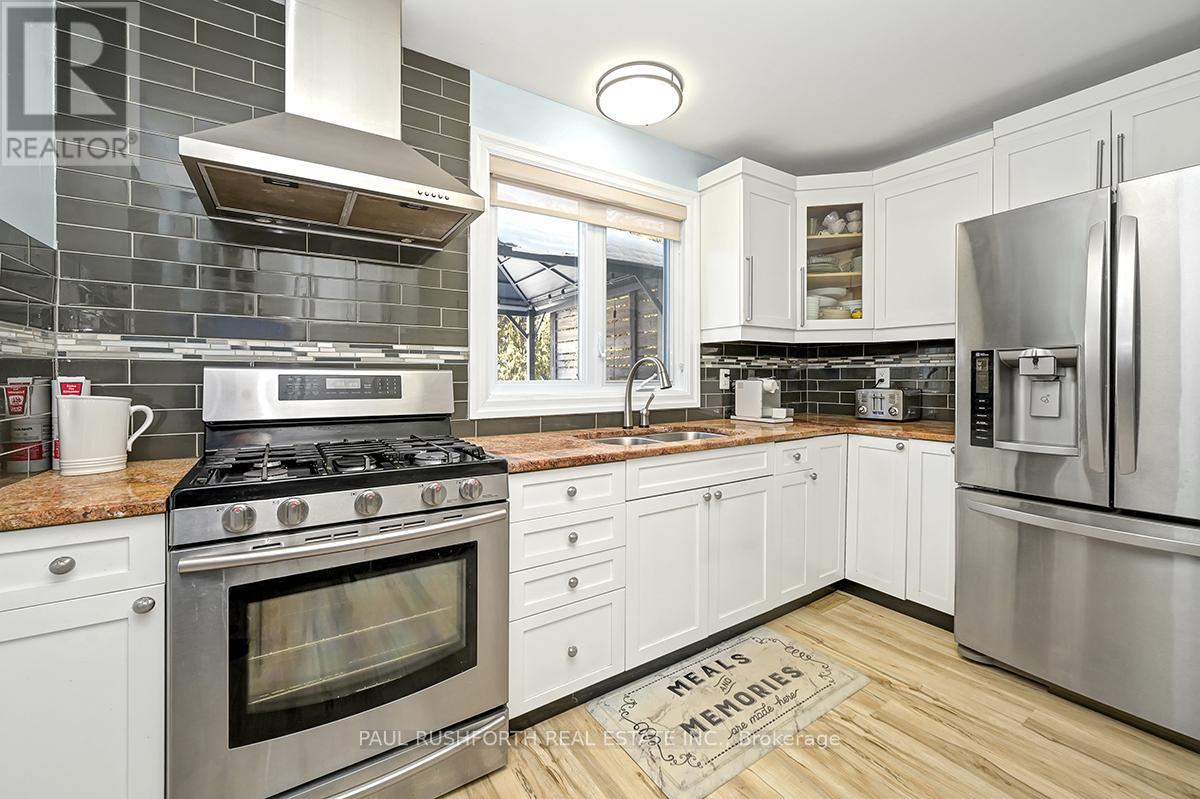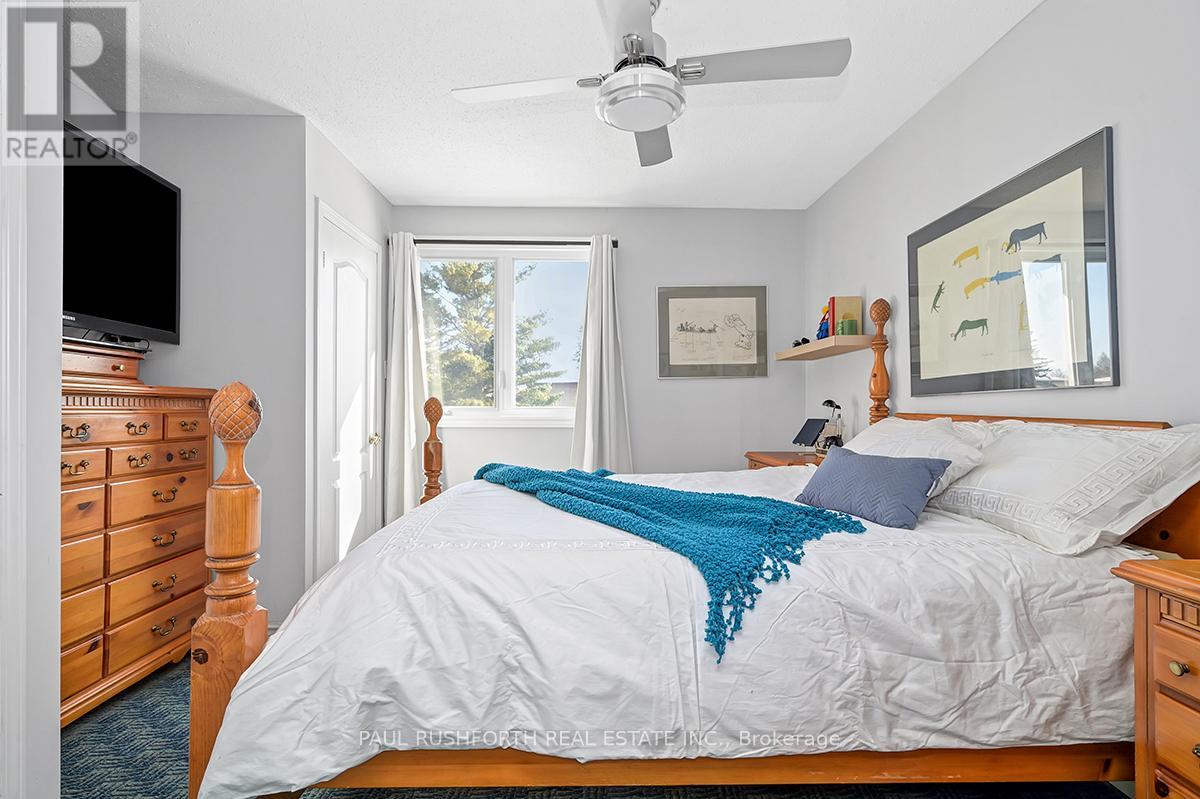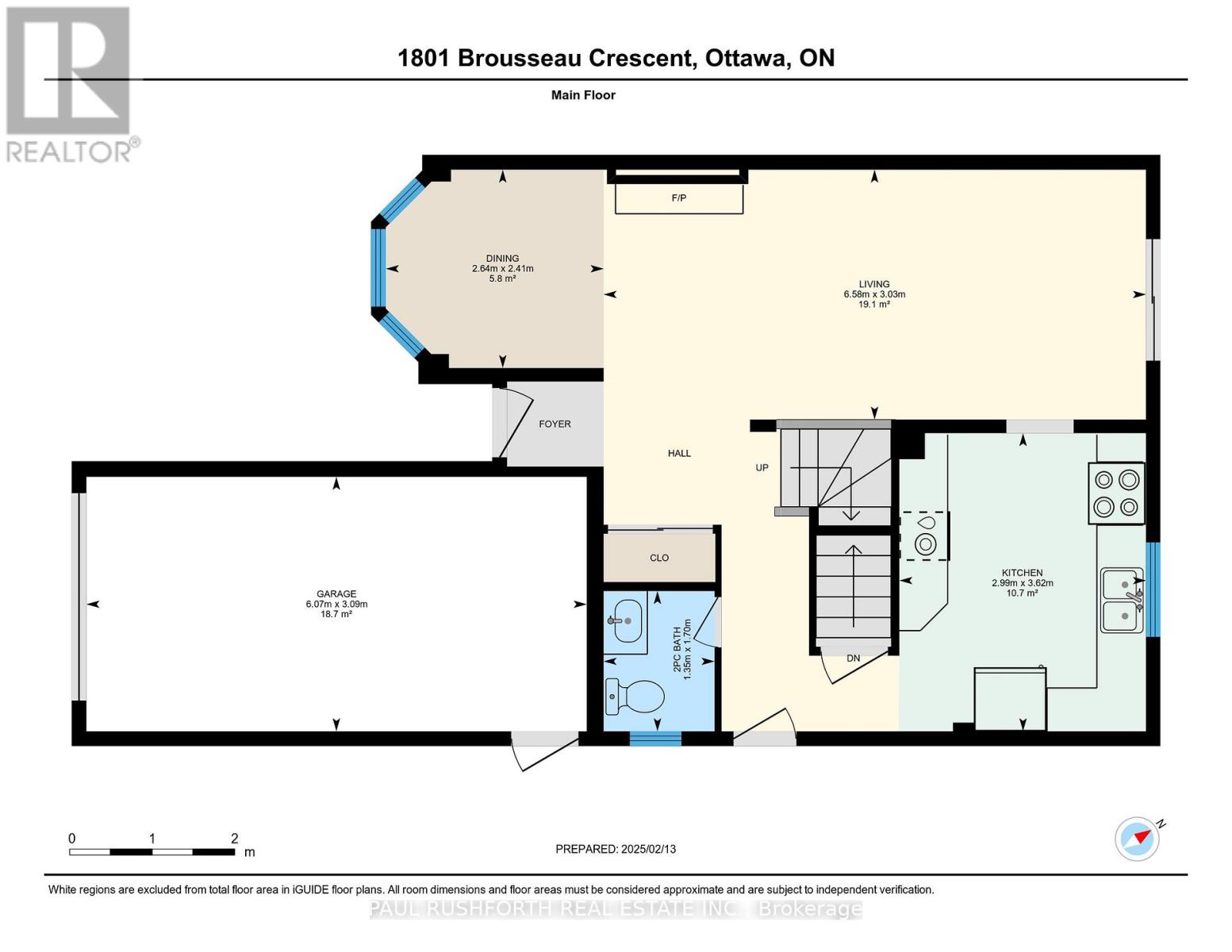4 卧室
2 浴室
壁炉
中央空调
风热取暖
$669,900
Charming 3 + 1 Bedroom Detached 2-Story Home with Single Car Garage in a Desirable Chateauneuf community. Nestled amongst mature trees, this beautiful 3 + 1 bedroom, 2-story, detached home offers a perfect blend of comfort, style, and location. Whether you're a growing family or a professional looking for ample space, this home provides everything you need and more. The main floor features an inviting living room with large bay window that fills the space with natural light, creating a warm and welcoming atmosphere. The adjoining dining area offers an ideal space for family meals or entertaining guests. The kitchen is thoughtfully designed with ample storage, modern appliances, and a cozy breakfast nook. Upstairs, you'll find three spacious bedrooms. A well-appointed family bathroom featuring shower and soaker tub completes this floor, offering convenience and comfort for the whole family. The lower level features a versatile bonus room that can be used as a fourth bedroom, office, or recreational area perfect for your lifestyle needs. The single-car garage offers both storage and parking, while the private backyard is a peaceful sanctuary, complete with mature trees that provide shade, shed, and deck with gazebo and BBQ gazebo. Excellent location moments to LRT, shopping, restaurants, parks and schools. (id:44758)
房源概要
|
MLS® Number
|
X11972831 |
|
房源类型
|
民宅 |
|
社区名字
|
2010 - Chateauneuf |
|
设备类型
|
热水器 - Gas |
|
特征
|
Lane |
|
总车位
|
4 |
|
租赁设备类型
|
热水器 - Gas |
详 情
|
浴室
|
2 |
|
地上卧房
|
3 |
|
地下卧室
|
1 |
|
总卧房
|
4 |
|
公寓设施
|
Canopy, Fireplace(s) |
|
赠送家电包括
|
Garage Door Opener Remote(s), Water Heater, Blinds, 洗碗机, 烘干机, Freezer, 炉子, 洗衣机, 冰箱 |
|
地下室进展
|
已装修 |
|
地下室类型
|
全完工 |
|
施工种类
|
独立屋 |
|
空调
|
中央空调 |
|
外墙
|
铝壁板, 砖 |
|
壁炉
|
有 |
|
Fireplace Total
|
1 |
|
地基类型
|
混凝土浇筑 |
|
客人卫生间(不包含洗浴)
|
1 |
|
供暖方式
|
天然气 |
|
供暖类型
|
压力热风 |
|
储存空间
|
2 |
|
类型
|
独立屋 |
|
设备间
|
市政供水 |
车 位
土地
|
英亩数
|
无 |
|
污水道
|
Sanitary Sewer |
|
土地深度
|
99 Ft ,9 In |
|
土地宽度
|
32 Ft ,5 In |
|
不规则大小
|
32.44 X 99.81 Ft |
房 间
| 楼 层 |
类 型 |
长 度 |
宽 度 |
面 积 |
|
二楼 |
浴室 |
3.68 m |
2.98 m |
3.68 m x 2.98 m |
|
二楼 |
第二卧房 |
3.07 m |
3.77 m |
3.07 m x 3.77 m |
|
二楼 |
第三卧房 |
3.04 m |
3.48 m |
3.04 m x 3.48 m |
|
地下室 |
设备间 |
4.1 m |
3.36 m |
4.1 m x 3.36 m |
|
地下室 |
Bedroom 4 |
2.24 m |
4.9 m |
2.24 m x 4.9 m |
|
地下室 |
洗衣房 |
3.15 m |
2.16 m |
3.15 m x 2.16 m |
|
一楼 |
浴室 |
1.7 m |
1.35 m |
1.7 m x 1.35 m |
|
一楼 |
餐厅 |
2.41 m |
2.64 m |
2.41 m x 2.64 m |
|
一楼 |
厨房 |
3.62 m |
2.99 m |
3.62 m x 2.99 m |
|
一楼 |
客厅 |
3.03 m |
6.58 m |
3.03 m x 6.58 m |
|
一楼 |
主卧 |
3.66 m |
3.61 m |
3.66 m x 3.61 m |
https://www.realtor.ca/real-estate/27915493/1801-brousseau-crescent-ottawa-2010-chateauneuf

































