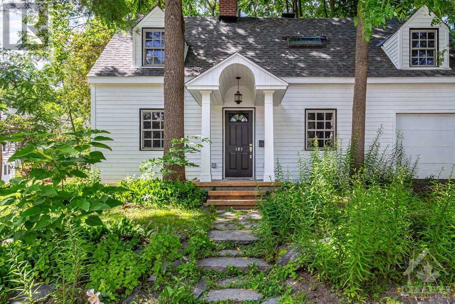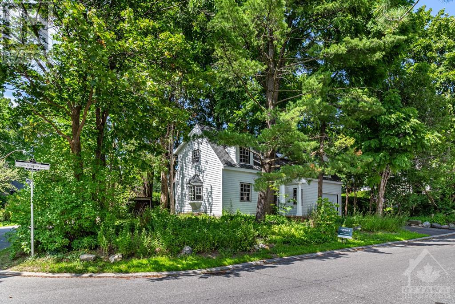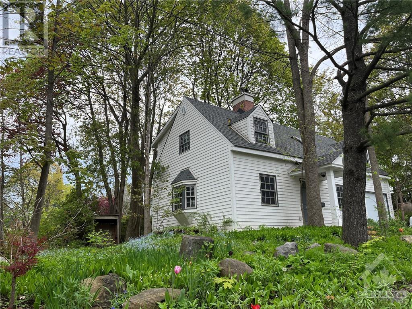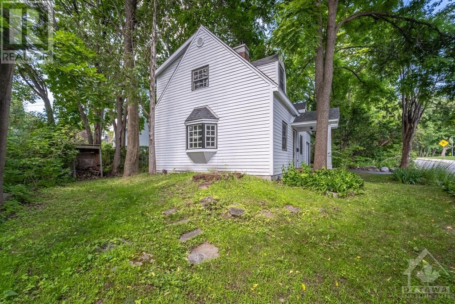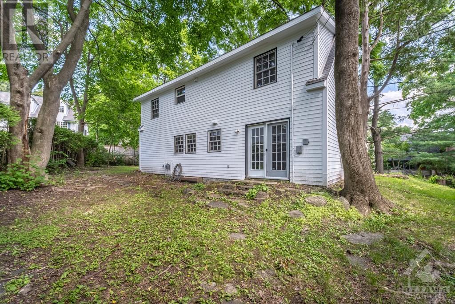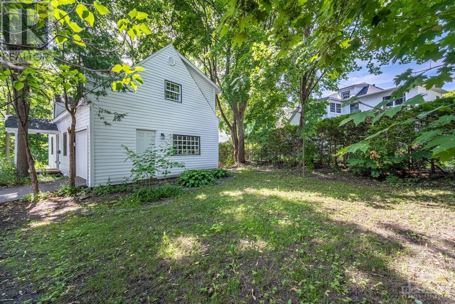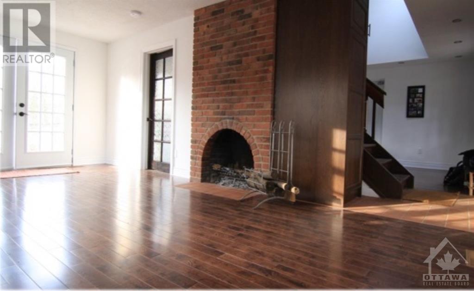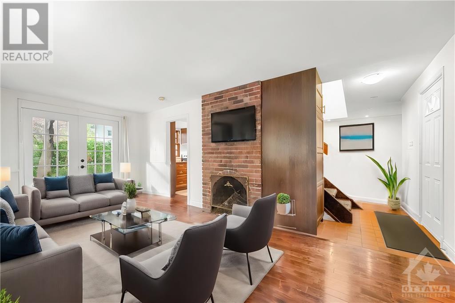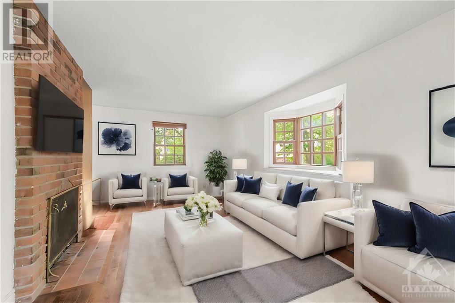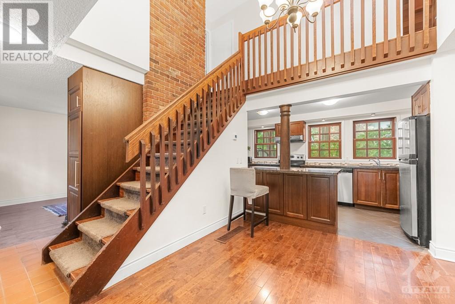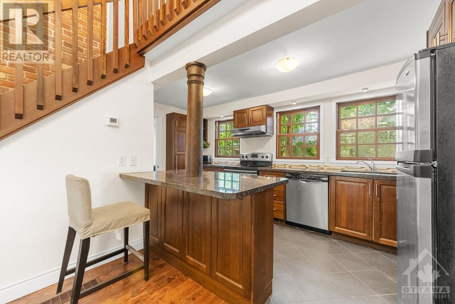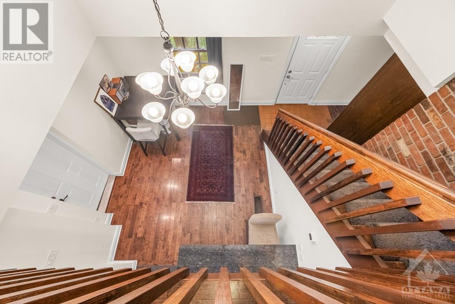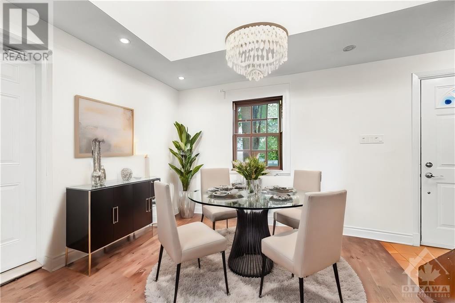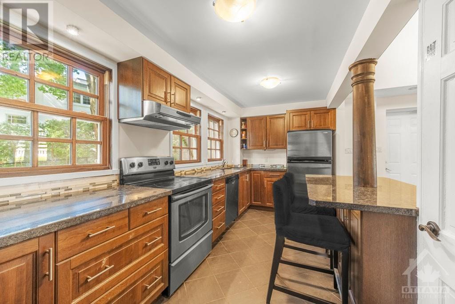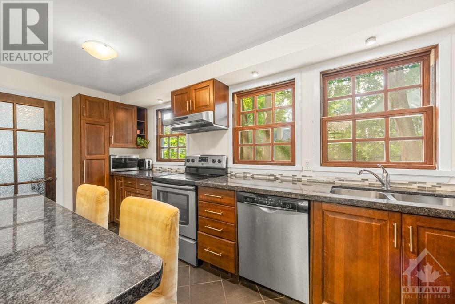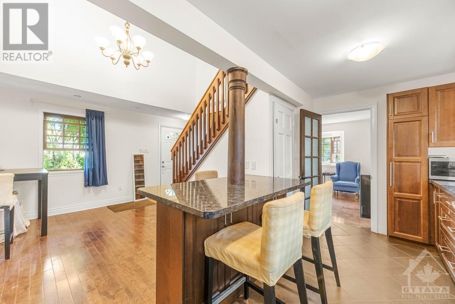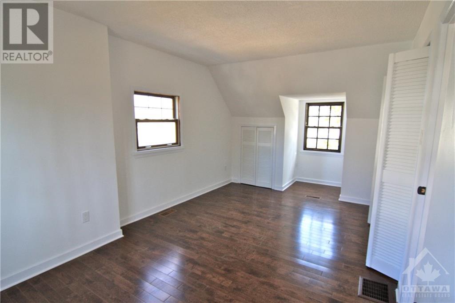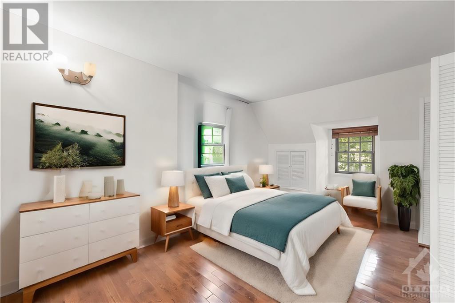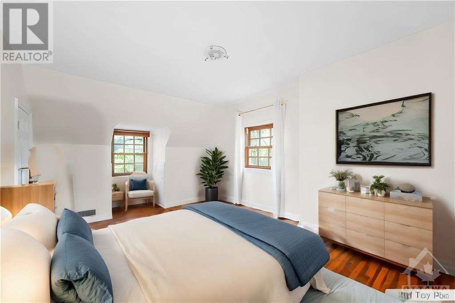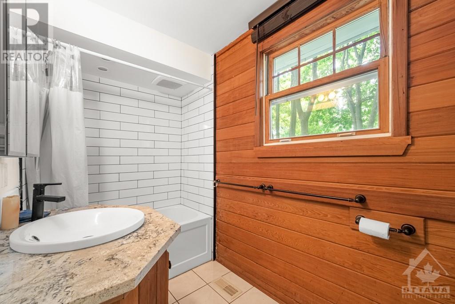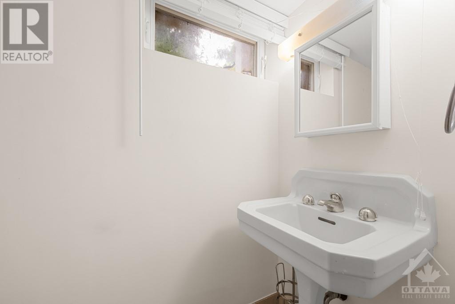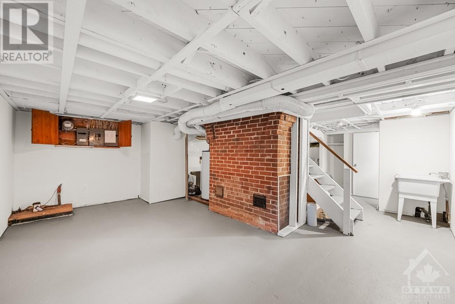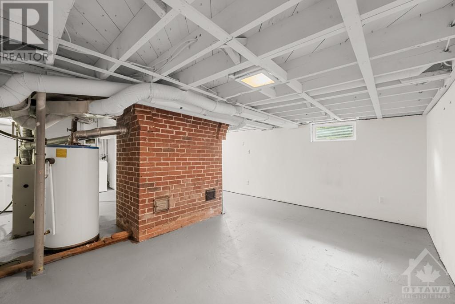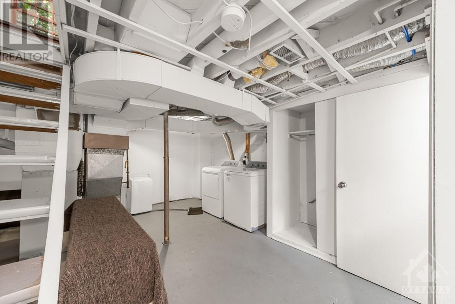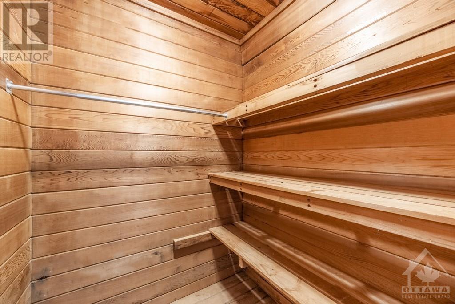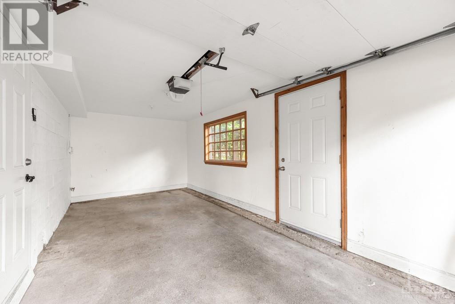2 卧室
3 浴室
壁炉
Hot Water Radiator Heat
$1,197,500
Flooring: Tile, Rare chance to own a piece of Rockcliffe Park’s charm - This Cape Cod style home has been beautifully renovated to an open concept while maintaining its original character. Featuring hardwood floors, a central brick fireplace, bay window and skylight, it exudes warmth and charm. Nestled amidst mature trees, the property offers garden space on all 4 sides. The main level offers an open kitchen with granite counters & stainless appliances, living and dining room. The upper level includes 2 beds (owner is willing to re-convert back to 3 beds), full bath, and cedar sauna/ storage. The semi-finished basement offers storage/workspace and a second half-washroom. Walking distance to Elmwood School, Ashbury College, Rockcliffe Park Public School, and St. Brigid's School, this home is perfect for a couple or a small family. Some photos are virtually staged., Flooring: Hardwood (id:44758)
房源概要
|
MLS® Number
|
X9519597 |
|
房源类型
|
民宅 |
|
临近地区
|
Rockcliffe Park |
|
社区名字
|
3201 - Rockcliffe |
|
附近的便利设施
|
公共交通, 公园 |
|
总车位
|
2 |
详 情
|
浴室
|
3 |
|
地上卧房
|
2 |
|
总卧房
|
2 |
|
公寓设施
|
Fireplace(s) |
|
赠送家电包括
|
洗碗机, 烘干机, Freezer, 烤箱, 冰箱, 炉子, 洗衣机 |
|
地下室进展
|
部分完成 |
|
地下室类型
|
全部完成 |
|
施工种类
|
独立屋 |
|
外墙
|
木头 |
|
壁炉
|
有 |
|
Fireplace Total
|
1 |
|
地基类型
|
混凝土 |
|
客人卫生间(不包含洗浴)
|
1 |
|
供暖方式
|
天然气 |
|
供暖类型
|
Hot Water Radiator Heat |
|
储存空间
|
2 |
|
类型
|
独立屋 |
|
设备间
|
市政供水 |
车 位
土地
|
英亩数
|
无 |
|
土地便利设施
|
公共交通, 公园 |
|
污水道
|
Sanitary Sewer |
|
土地深度
|
35 Ft ,2 In |
|
土地宽度
|
101 Ft ,9 In |
|
不规则大小
|
101.8 X 35.2 Ft ; 1 |
|
规划描述
|
住宅 |
房 间
| 楼 层 |
类 型 |
长 度 |
宽 度 |
面 积 |
|
二楼 |
主卧 |
4.97 m |
3.09 m |
4.97 m x 3.09 m |
|
二楼 |
卧室 |
4.97 m |
3.2 m |
4.97 m x 3.2 m |
|
二楼 |
浴室 |
|
|
Measurements not available |
|
地下室 |
浴室 |
|
|
Measurements not available |
|
地下室 |
娱乐,游戏房 |
|
|
Measurements not available |
|
一楼 |
客厅 |
6.09 m |
3.35 m |
6.09 m x 3.35 m |
|
一楼 |
餐厅 |
3.75 m |
4.77 m |
3.75 m x 4.77 m |
|
一楼 |
厨房 |
2.33 m |
4.77 m |
2.33 m x 4.77 m |
https://www.realtor.ca/real-estate/27351465/181-maple-lane-ottawa-3201-rockcliffe


