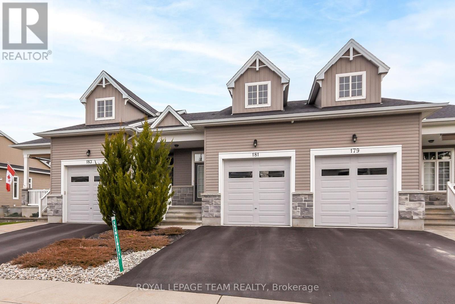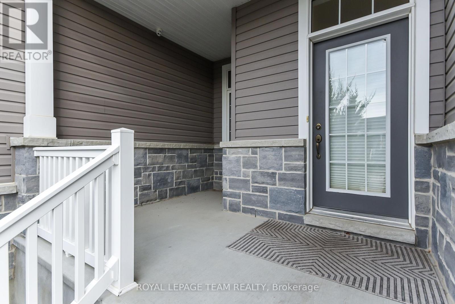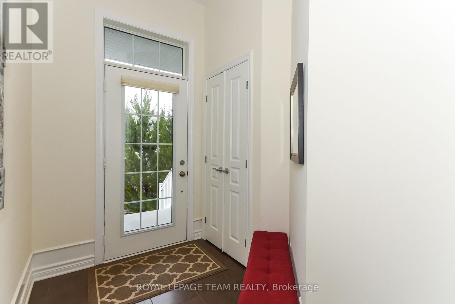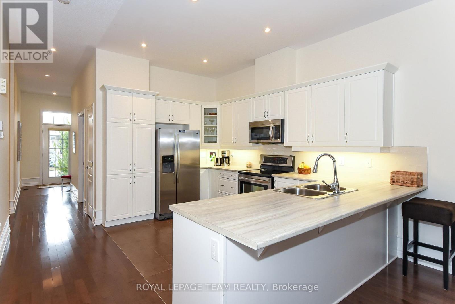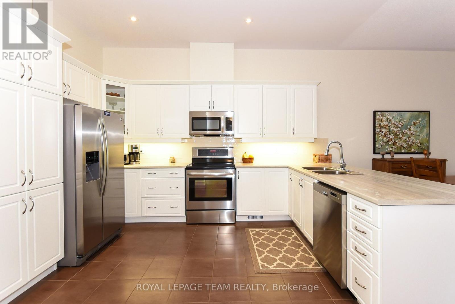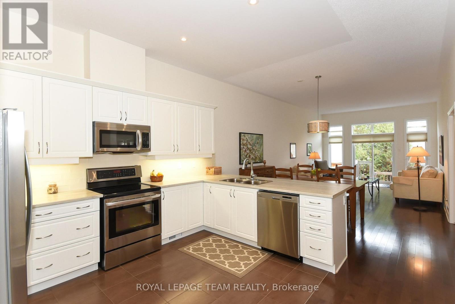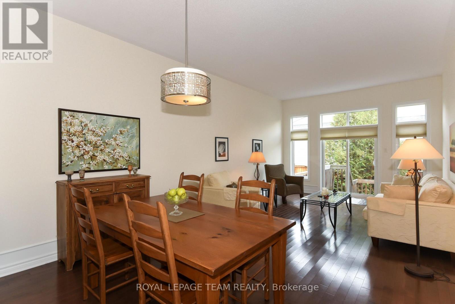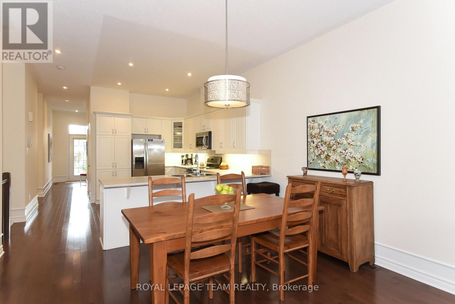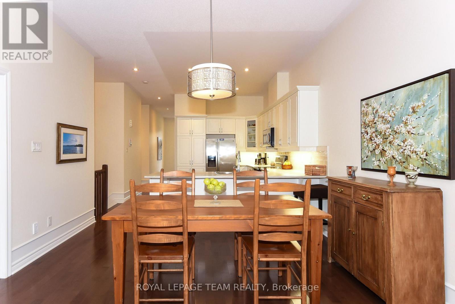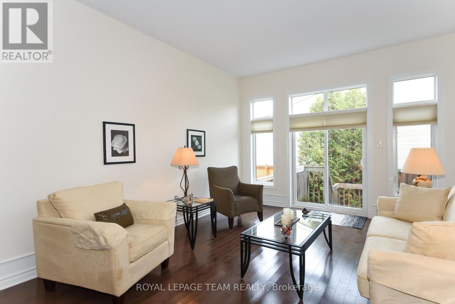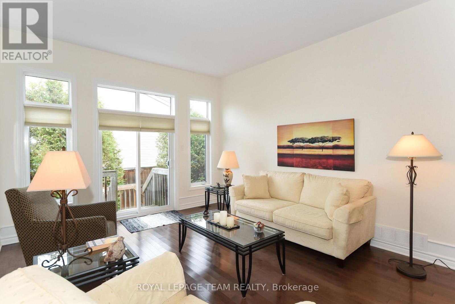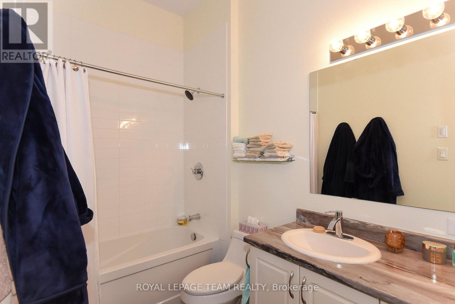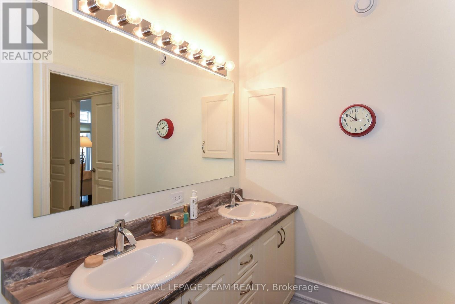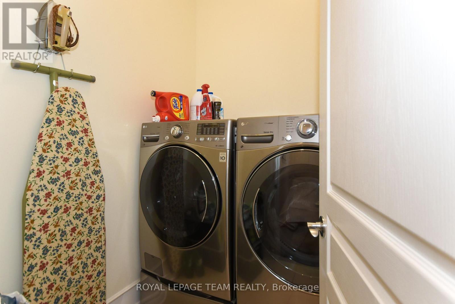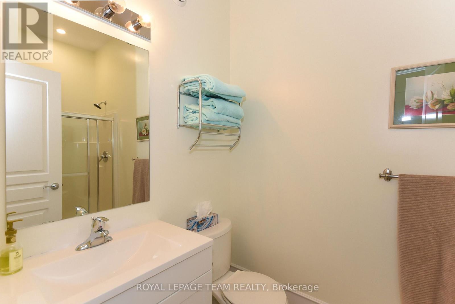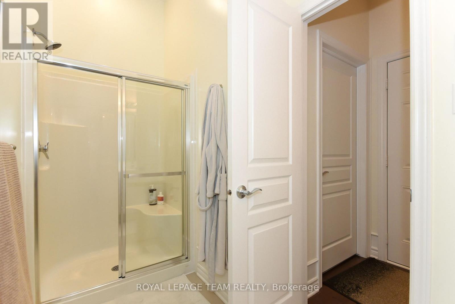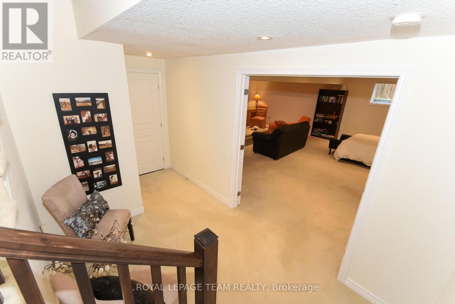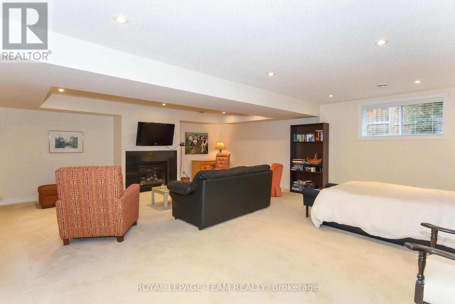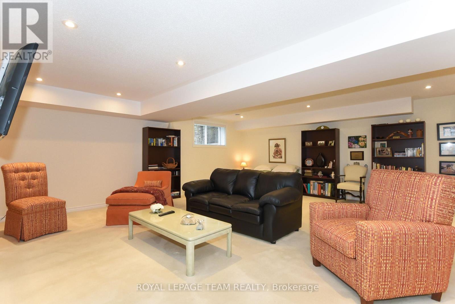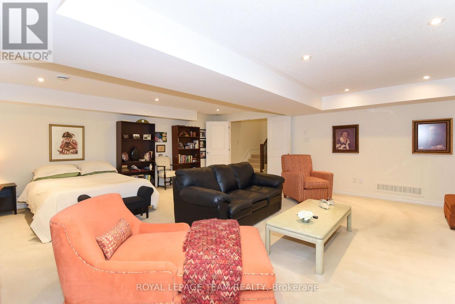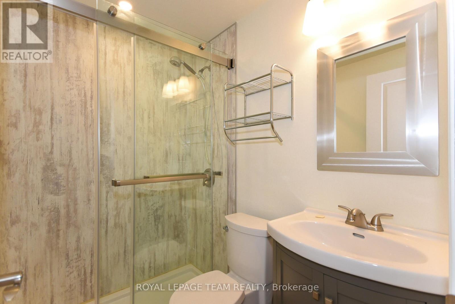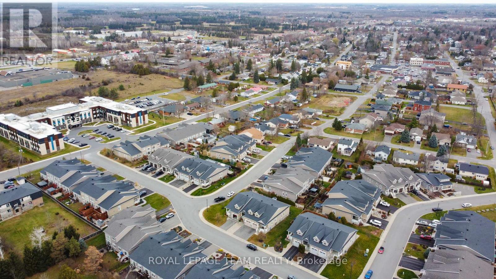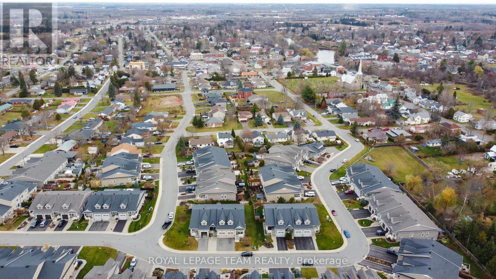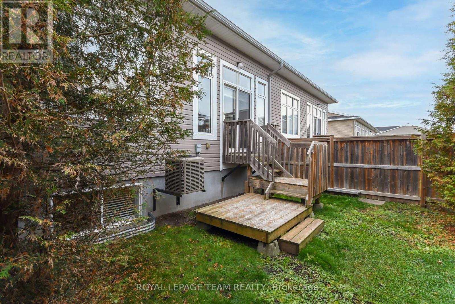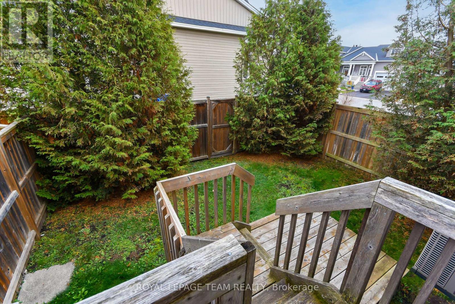2 卧室
3 浴室
1100 - 1500 sqft
平房
壁炉
中央空调, 换气器
风热取暖
Landscaped
$634,900
Enjoy a small-town vibe with all the amenities only minutes away in the adult-oriented Country Walk community. This rare mid-row bungalow, a Brookstone, is the largest model in this Urbandale development. The home is conveniently laid out with many builder upgrades. Main level features a front room bedroom currently used as a den, laundry room, open concept kitchen/dining/living room with sliding door access to the fenced backyard. The primary bedroom, with new carpeting (2025), offers an ample walk-in closet and 5-pc ensuite. Cuddle up by the fireplace in the large family room downstairs that doubles as a guest room, especially convenient with the new 3-pc bath. Other features are the main level 10' ceilings, cork flooring in the den, upgraded stair railings, water softener & roughed-in Central Vac. Custom window blinds included. A short stroll gets you to the mailboxes and the community events building. Association fee of approx. $300/year for recreation facilities and common area maintenance. Also included: Wall Mounted Family Room TV, Security Cameras recording module and monitor. Refrigerator included as-is (only interior lights not working). (id:44758)
房源概要
|
MLS® Number
|
X12208153 |
|
房源类型
|
民宅 |
|
社区名字
|
801 - Kemptville |
|
附近的便利设施
|
医院 |
|
社区特征
|
社区活动中心 |
|
特征
|
Level |
|
总车位
|
2 |
|
结构
|
Porch |
详 情
|
浴室
|
3 |
|
地上卧房
|
2 |
|
总卧房
|
2 |
|
公寓设施
|
Fireplace(s) |
|
赠送家电包括
|
Garage Door Opener Remote(s), Water Heater, Water Softener, Water Treatment, Blinds, 洗碗机, 烘干机, Hood 电扇, 微波炉, 炉子, Wall Mounted Tv, 洗衣机, 冰箱 |
|
建筑风格
|
平房 |
|
地下室进展
|
已装修 |
|
地下室类型
|
全完工 |
|
施工种类
|
附加的 |
|
空调
|
Central Air Conditioning, 换气机 |
|
外墙
|
石, 乙烯基壁板 |
|
Fire Protection
|
Security System |
|
壁炉
|
有 |
|
Fireplace Total
|
1 |
|
地基类型
|
混凝土浇筑 |
|
供暖方式
|
天然气 |
|
供暖类型
|
压力热风 |
|
储存空间
|
1 |
|
内部尺寸
|
1100 - 1500 Sqft |
|
类型
|
联排别墅 |
|
设备间
|
市政供水 |
车 位
土地
|
英亩数
|
无 |
|
围栏类型
|
Fenced Yard |
|
土地便利设施
|
医院 |
|
Landscape Features
|
Landscaped |
|
污水道
|
Sanitary Sewer |
|
土地深度
|
105 Ft ,2 In |
|
土地宽度
|
25 Ft |
|
不规则大小
|
25 X 105.2 Ft |
|
规划描述
|
住宅 - R3-9 |
房 间
| 楼 层 |
类 型 |
长 度 |
宽 度 |
面 积 |
|
地下室 |
浴室 |
1.52 m |
2.05 m |
1.52 m x 2.05 m |
|
地下室 |
家庭房 |
7.16 m |
6.17 m |
7.16 m x 6.17 m |
|
地下室 |
设备间 |
7.44 m |
10.08 m |
7.44 m x 10.08 m |
|
一楼 |
客厅 |
3.96 m |
4.11 m |
3.96 m x 4.11 m |
|
一楼 |
餐厅 |
3.96 m |
3.42 m |
3.96 m x 3.42 m |
|
一楼 |
厨房 |
2.76 m |
3.83 m |
2.76 m x 3.83 m |
|
一楼 |
主卧 |
3.37 m |
6.29 m |
3.37 m x 6.29 m |
|
一楼 |
第二卧房 |
2.66 m |
3.14 m |
2.66 m x 3.14 m |
|
一楼 |
洗衣房 |
1.73 m |
1.58 m |
1.73 m x 1.58 m |
|
一楼 |
浴室 |
3.37 m |
1.57 m |
3.37 m x 1.57 m |
|
一楼 |
浴室 |
3.2 m |
1.54 m |
3.2 m x 1.54 m |
设备间
https://www.realtor.ca/real-estate/28441520/181-oxford-street-w-north-grenville-801-kemptville


