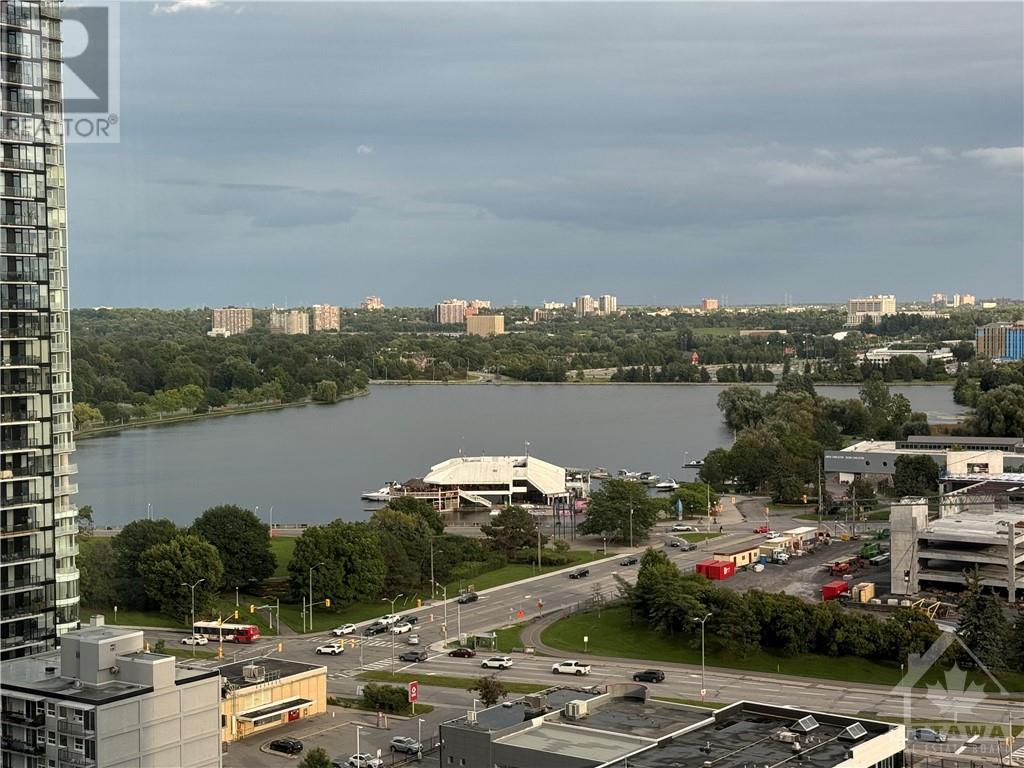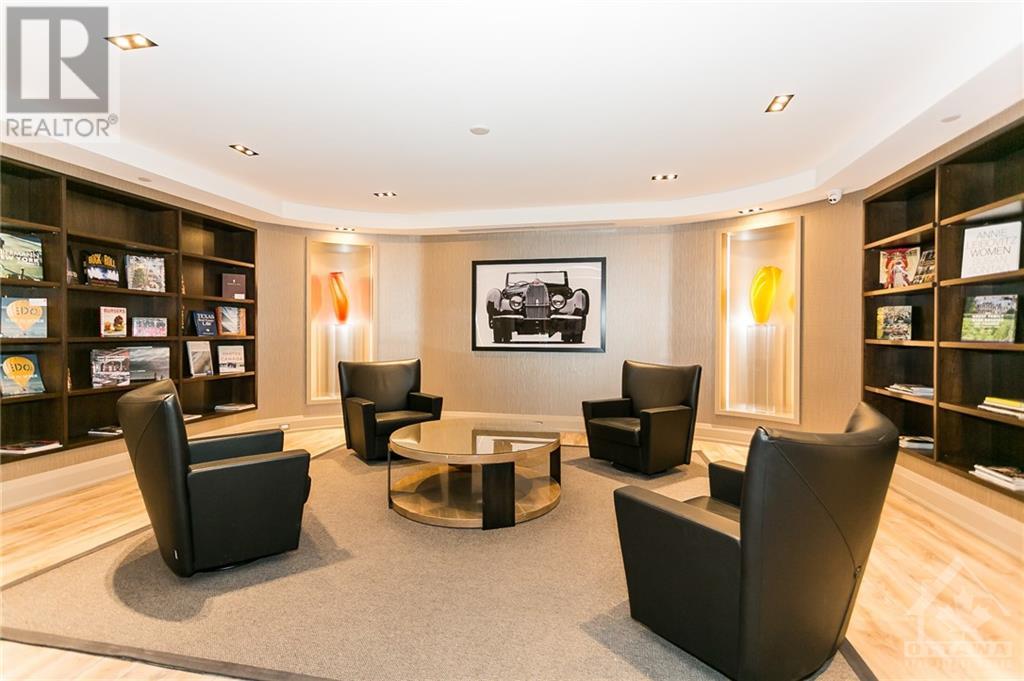1 卧室
1 浴室
Outdoor Pool
中央空调
Heat Pump
$399,900
Flooring: Tile, Flooring: Hardwood, A STELLAR VIEW awaits in this 1-bdrm + den condo in Little Italy! This open-concept condo features a floor-to-ceiling windows overlooking Dow’s Lake and the Arboretum, literally steps from the LRT and restaurants on Preston Street. A neutral colour palette, hardwood & tile floors, granite counters and built-in storage create a stylish space throughout! Efficient layout features an open kitchen with large island and stainless appliances. Private but spacious den with modern sliding door is ideal for working from home or formal dining. in-suite washer & dryer, bathroom with large, custom shower. Underground parking spot and locker. The Soho offers concierge services, gym, movie room, outdoor terrace with pool, hot tub & BBQs and more! (id:44758)
房源概要
|
MLS® Number
|
X10442182 |
|
房源类型
|
民宅 |
|
临近地区
|
Civic Hospital |
|
社区名字
|
4503 - West Centre Town |
|
附近的便利设施
|
公共交通, 公园 |
|
社区特征
|
Pet Restrictions, 社区活动中心 |
|
总车位
|
1 |
|
泳池类型
|
Outdoor Pool |
|
View Type
|
Lake View |
详 情
|
浴室
|
1 |
|
地上卧房
|
1 |
|
总卧房
|
1 |
|
公寓设施
|
宴会厅, Security/concierge, 健身房 |
|
赠送家电包括
|
洗碗机, 烘干机, 微波炉, 烤箱, 冰箱, 洗衣机 |
|
空调
|
中央空调 |
|
外墙
|
砖, 混凝土 |
|
地基类型
|
混凝土 |
|
供暖方式
|
天然气 |
|
供暖类型
|
Heat Pump |
|
类型
|
公寓 |
|
设备间
|
市政供水 |
车 位
土地
|
英亩数
|
无 |
|
土地便利设施
|
公共交通, 公园 |
|
规划描述
|
General Mixed Used |
房 间
| 楼 层 |
类 型 |
长 度 |
宽 度 |
面 积 |
|
一楼 |
客厅 |
3.65 m |
3.42 m |
3.65 m x 3.42 m |
|
一楼 |
厨房 |
3.68 m |
2.43 m |
3.68 m x 2.43 m |
|
一楼 |
衣帽间 |
3.07 m |
2.43 m |
3.07 m x 2.43 m |
|
一楼 |
主卧 |
3.09 m |
2.94 m |
3.09 m x 2.94 m |
|
一楼 |
浴室 |
|
|
Measurements not available |
https://www.realtor.ca/real-estate/27434880/1810-111-champagne-avenue-s-dows-lake-civic-hospital-and-area-4503-west-centre-town-4503-west-centre-town





























