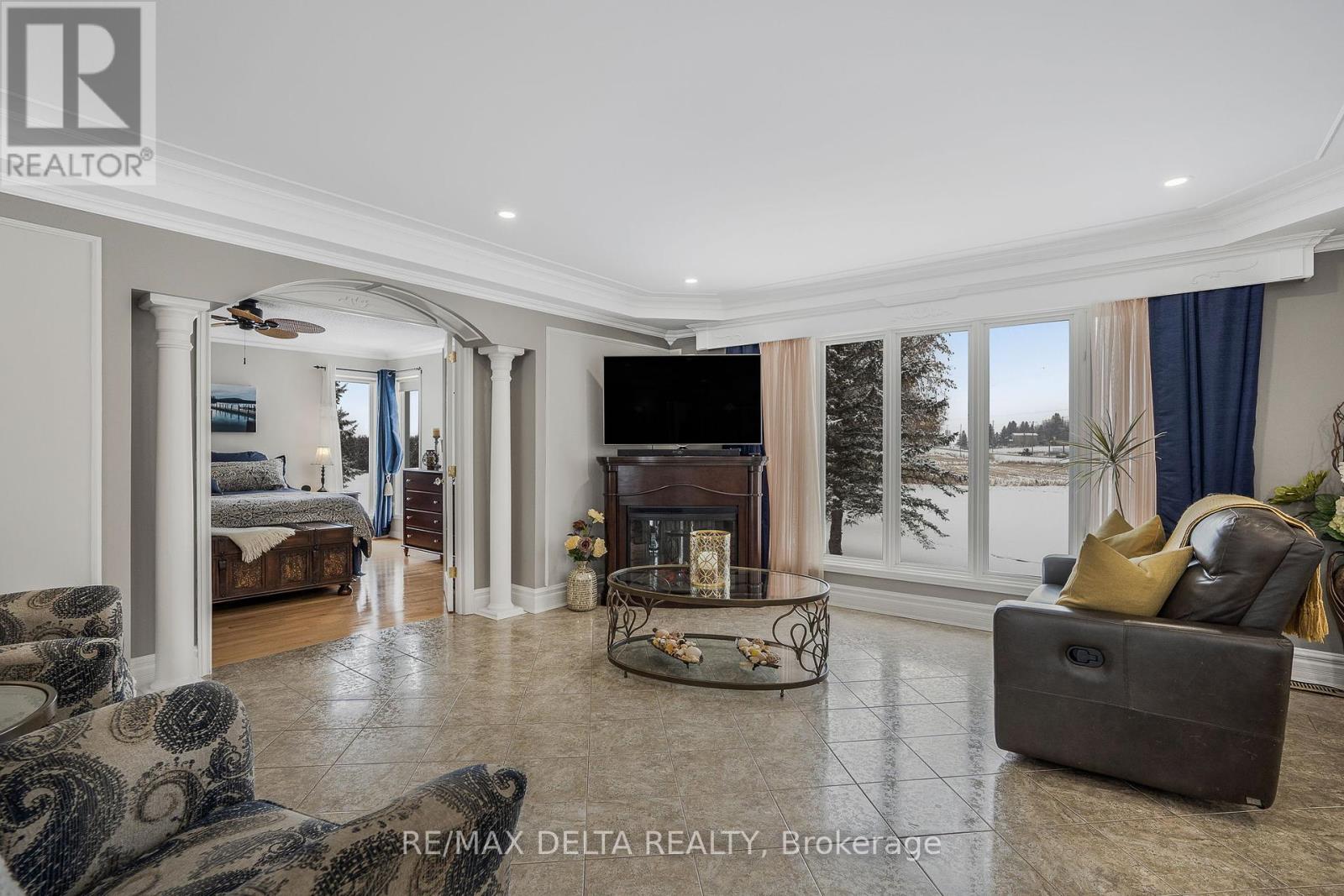4 卧室
4 浴室
平房
壁炉
中央空调, 换气器
风热取暖
面积
Landscaped, Lawn Sprinkler
$994,900
Welcome to this stunning bungalow, nestled on a sprawling 3.6-acre lot in Clarence-Rockland. This property offers a perfect blend of peaceful country living and modern amenities, featuring lush greenery, mature trees, and a tranquil pond. Whether you're relaxing in the serene surroundings or enjoying the expansive outdoor space, this home is an oasis of comfort and convenience.The home boasts an oversized, double detached garage (8.1m x 11.9m), ideal for storing vehicles, tools, or equipment. You'll also appreciate the beautifully landscaped grounds, perfect for outdoor enthusiasts and those who love to entertain.As you step inside, you'll be greeted by a spacious foyer that flows seamlessly into the main living areas. The large living room is perfect for gatherings, while the newly renovated kitchen is a chefs dream, featuring modern finishes and plenty of storage. Adjacent to the kitchen, the bright dining room provides an inviting space for family meals.The main floor is home to two generous bedrooms, including the primary suite. The primary bedroom features a large walk-in closet and a beautifully updated ensuite bath, creating a perfect retreat. Additionally, there are two powder rooms conveniently located on the main floor.For those seeking a work-from-home solution, a large office with its own outside access provides the ideal space to run your business or pursue your passions from the comfort of home.The fully finished walk-out basement is a highlight, offering a spacious family room for relaxation or entertainment, two more bedrooms, a full bathroom, and a dedicated laundry room. With ample storage space, this lower level adds significant value and functionality to the home.This is truly a must-see property with endless possibilities, combining the best of rural tranquility and modern living. Dont miss out on this incredible opportunity to own your dream home at 1819 Baseline Rd! **EXTRAS** Sprinkler System, Crown Moulding (id:44758)
房源概要
|
MLS® Number
|
X11932534 |
|
房源类型
|
民宅 |
|
社区名字
|
607 - Clarence/Rockland Twp |
|
特征
|
无地毯 |
|
总车位
|
14 |
详 情
|
浴室
|
4 |
|
地上卧房
|
2 |
|
地下卧室
|
2 |
|
总卧房
|
4 |
|
Age
|
16 To 30 Years |
|
公寓设施
|
Fireplace(s) |
|
赠送家电包括
|
Hot Tub, Central Vacuum, Water Heater, Water Softener, 洗碗机, 烘干机, Hood 电扇, 炉子, 洗衣机, 冰箱 |
|
建筑风格
|
平房 |
|
地下室进展
|
已装修 |
|
地下室功能
|
Walk Out |
|
地下室类型
|
N/a (finished) |
|
施工种类
|
独立屋 |
|
空调
|
Central Air Conditioning, 换气机 |
|
外墙
|
石, 乙烯基壁板 |
|
壁炉
|
有 |
|
Fireplace Total
|
1 |
|
Flooring Type
|
Tile, Hardwood |
|
地基类型
|
混凝土浇筑 |
|
客人卫生间(不包含洗浴)
|
1 |
|
供暖方式
|
Propane |
|
供暖类型
|
压力热风 |
|
储存空间
|
1 |
|
类型
|
独立屋 |
车 位
土地
|
英亩数
|
有 |
|
Landscape Features
|
Landscaped, Lawn Sprinkler |
|
污水道
|
Septic System |
|
土地深度
|
400 Ft |
|
土地宽度
|
350 Ft |
|
不规则大小
|
350 X 400 Ft |
|
地表水
|
湖泊/池塘 |
房 间
| 楼 层 |
类 型 |
长 度 |
宽 度 |
面 积 |
|
地下室 |
卧室 |
6 m |
3.9 m |
6 m x 3.9 m |
|
地下室 |
卧室 |
4 m |
3.5 m |
4 m x 3.5 m |
|
地下室 |
家庭房 |
5.5 m |
4.6 m |
5.5 m x 4.6 m |
|
一楼 |
厨房 |
4.9 m |
2.8 m |
4.9 m x 2.8 m |
|
一楼 |
餐厅 |
3.2 m |
3.2 m |
3.2 m x 3.2 m |
|
一楼 |
客厅 |
6.7 m |
4.5 m |
6.7 m x 4.5 m |
|
一楼 |
卧室 |
4.1 m |
3.6 m |
4.1 m x 3.6 m |
|
一楼 |
主卧 |
4.2 m |
4.6 m |
4.2 m x 4.6 m |
|
一楼 |
浴室 |
3.5 m |
1.8 m |
3.5 m x 1.8 m |
|
一楼 |
浴室 |
2.2 m |
2 m |
2.2 m x 2 m |
|
一楼 |
Office |
6.2 m |
5.4 m |
6.2 m x 5.4 m |
|
一楼 |
浴室 |
1.8 m |
0.92 m |
1.8 m x 0.92 m |
https://www.realtor.ca/real-estate/27822999/1819-baseline-road-clarence-rockland-607-clarencerockland-twp










































