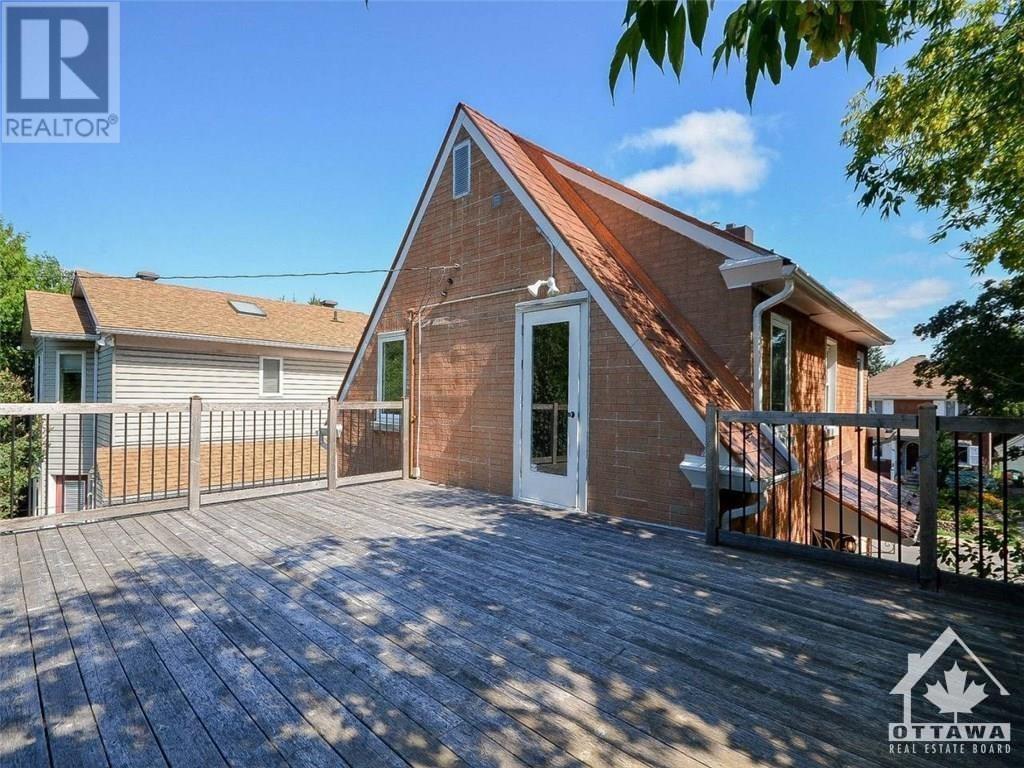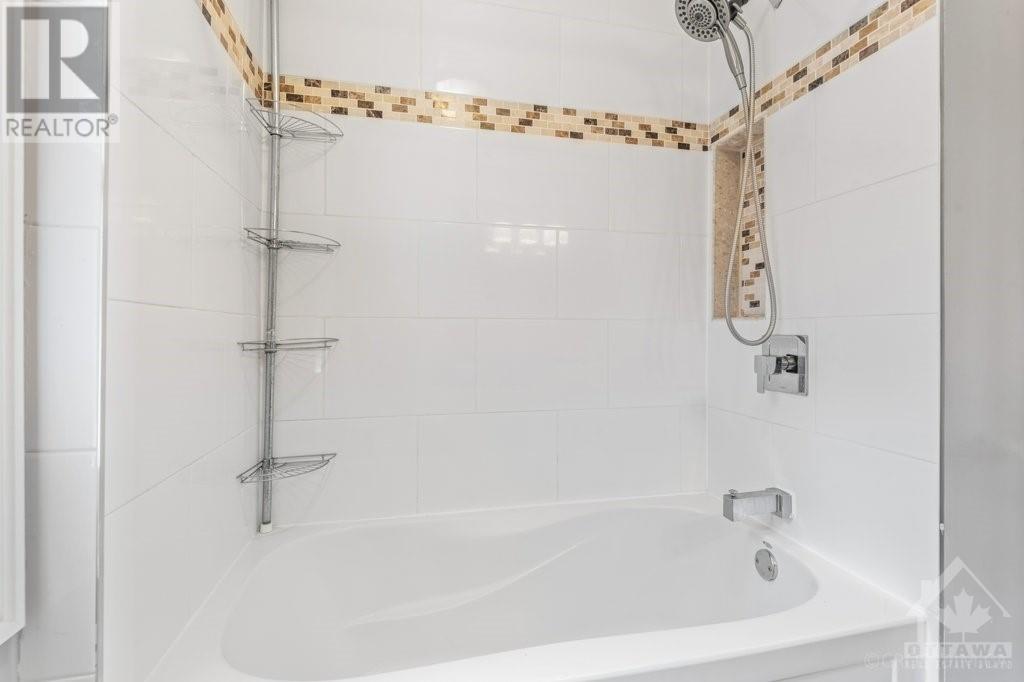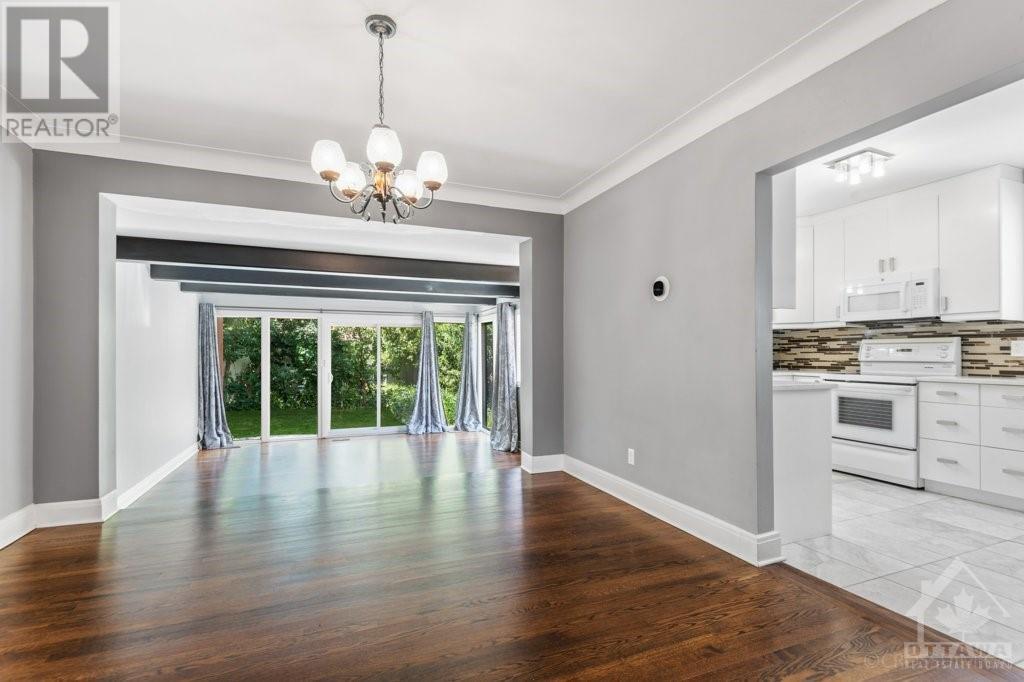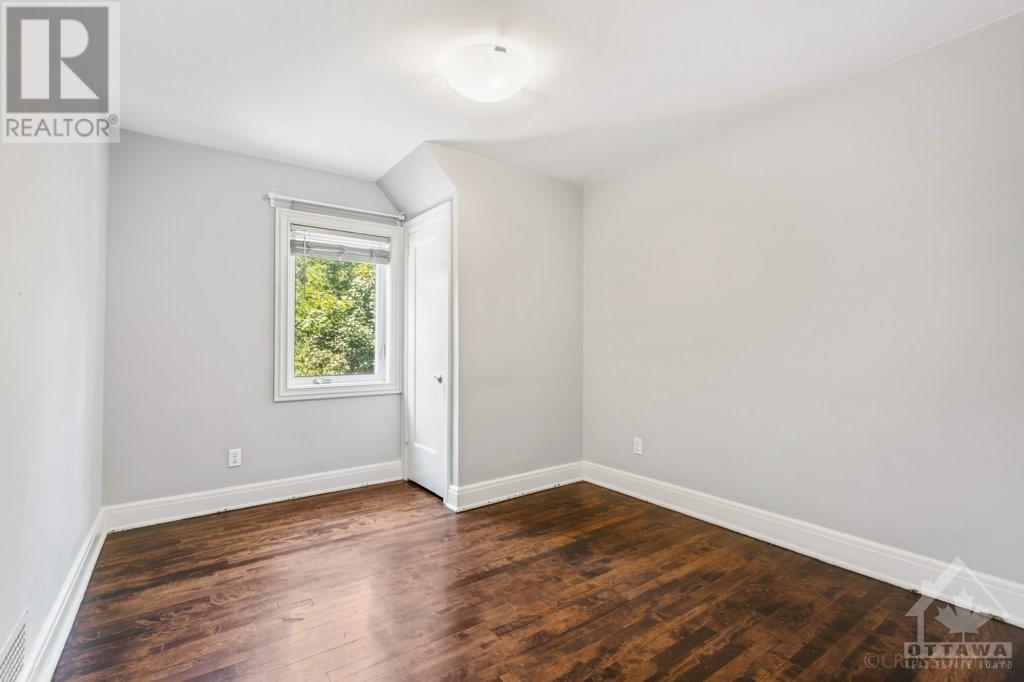5 卧室
2 浴室
中央空调, 换气器
电加热器取暖, 风热取暖
$4,400 Monthly
Location and location and location: completely renovated and move-in condition all new windows, kitchen, and bathrooms. With all-new electrical and insulation, a finished basement, and a stunning rooftop terrace, this home has so much to offer. 3+1 bedrooms, 2 full bathrooms, hardwood floors throughout, 3 gas fireplaces and so much more. Just move in and enjoy living within walking distance to the Rideau Canal, Strathcona Park and so much more (id:44758)
房源概要
|
MLS® Number
|
1417153 |
|
房源类型
|
民宅 |
|
临近地区
|
sandyhill |
|
附近的便利设施
|
公共交通, Recreation Nearby |
|
总车位
|
2 |
|
结构
|
Deck |
详 情
|
浴室
|
2 |
|
地上卧房
|
3 |
|
地下卧室
|
2 |
|
总卧房
|
5 |
|
公寓设施
|
Recreation Centre, Laundry - In Suite |
|
赠送家电包括
|
冰箱, 洗碗机, 烘干机, Hood 电扇, 微波炉, 微波炉 Range Hood Combo, 报警系统 |
|
地下室进展
|
已装修 |
|
地下室类型
|
全完工 |
|
施工日期
|
1952 |
|
施工种类
|
独立屋 |
|
空调
|
Central Air Conditioning, 换气机 |
|
外墙
|
砖, Vinyl |
|
Fire Protection
|
Smoke Detectors |
|
Flooring Type
|
Hardwood |
|
供暖方式
|
电, Natural Gas |
|
供暖类型
|
Baseboard Heaters, Forced Air |
|
储存空间
|
2 |
|
类型
|
独立屋 |
|
设备间
|
市政供水 |
车 位
土地
|
英亩数
|
无 |
|
土地便利设施
|
公共交通, Recreation Nearby |
|
污水道
|
城市污水处理系统 |
|
土地深度
|
100 Ft |
|
土地宽度
|
40 Ft |
|
不规则大小
|
40 Ft X 100 Ft |
|
规划描述
|
住宅 |
房 间
| 楼 层 |
类 型 |
长 度 |
宽 度 |
面 积 |
|
二楼 |
卧室 |
|
|
19'0" x 15'6" |
|
二楼 |
卧室 |
|
|
11'10" x 11'10" |
|
二楼 |
卧室 |
|
|
11'3" x 11'6" |
|
地下室 |
娱乐室 |
|
|
22'3" x 12'8" |
|
地下室 |
Hobby Room |
|
|
13'10" x 13'4" |
|
一楼 |
客厅 |
|
|
20'0" x 12'4" |
|
一楼 |
餐厅 |
|
|
12'6" x 11'10" |
|
一楼 |
厨房 |
|
|
12'10" x 9'0" |
|
一楼 |
Family Room/fireplace |
|
|
15'2" x 15'0" |
设备间
https://www.realtor.ca/real-estate/27569722/182-marlborough-street-ottawa-sandyhill



























