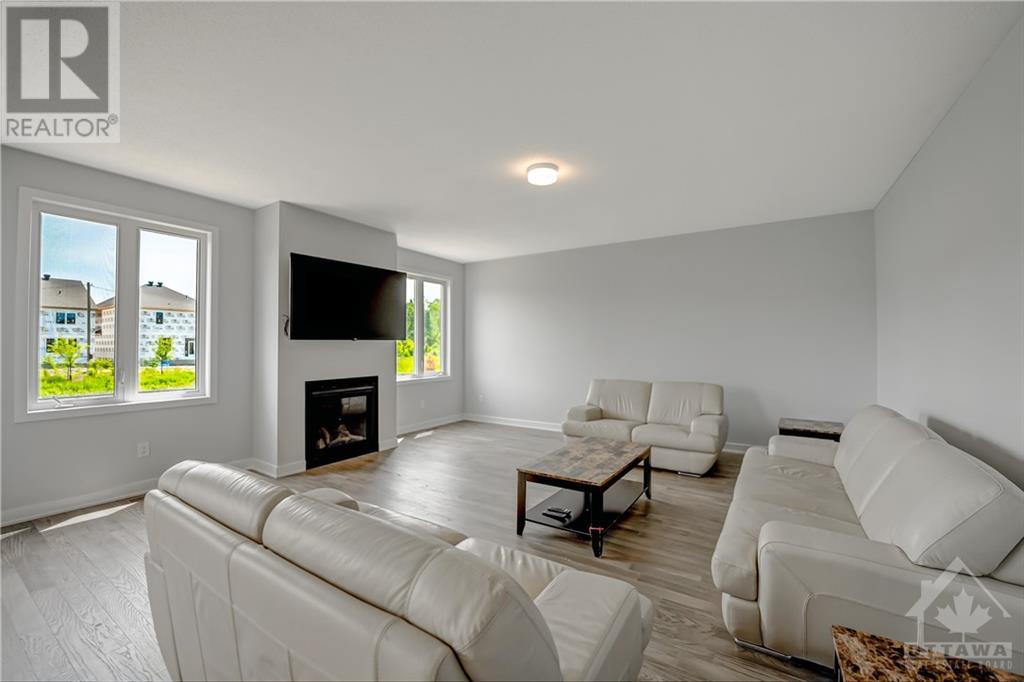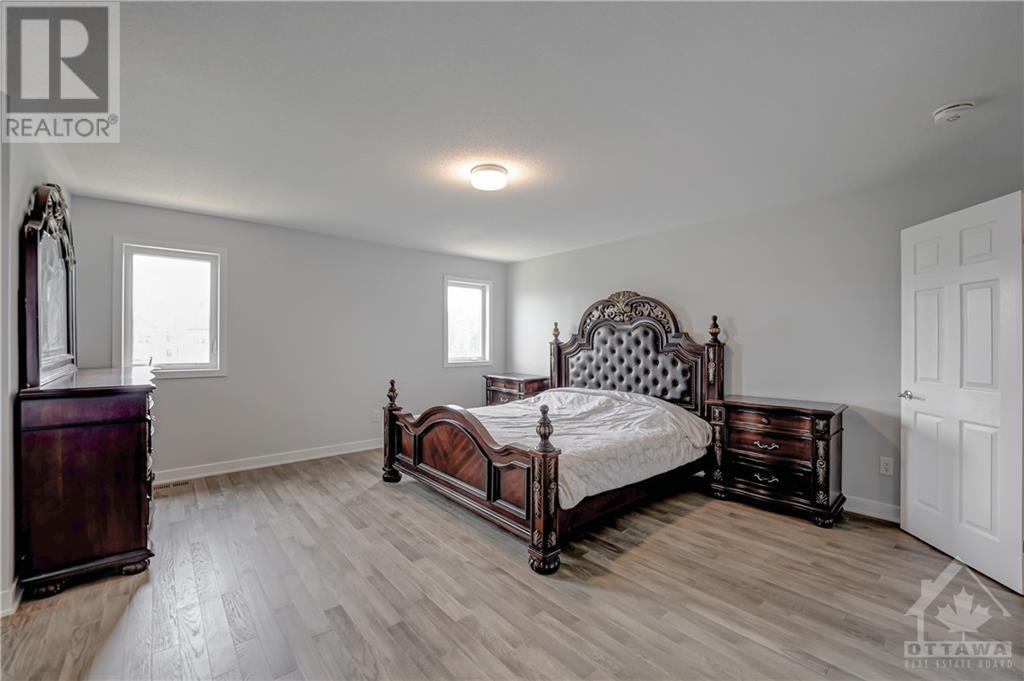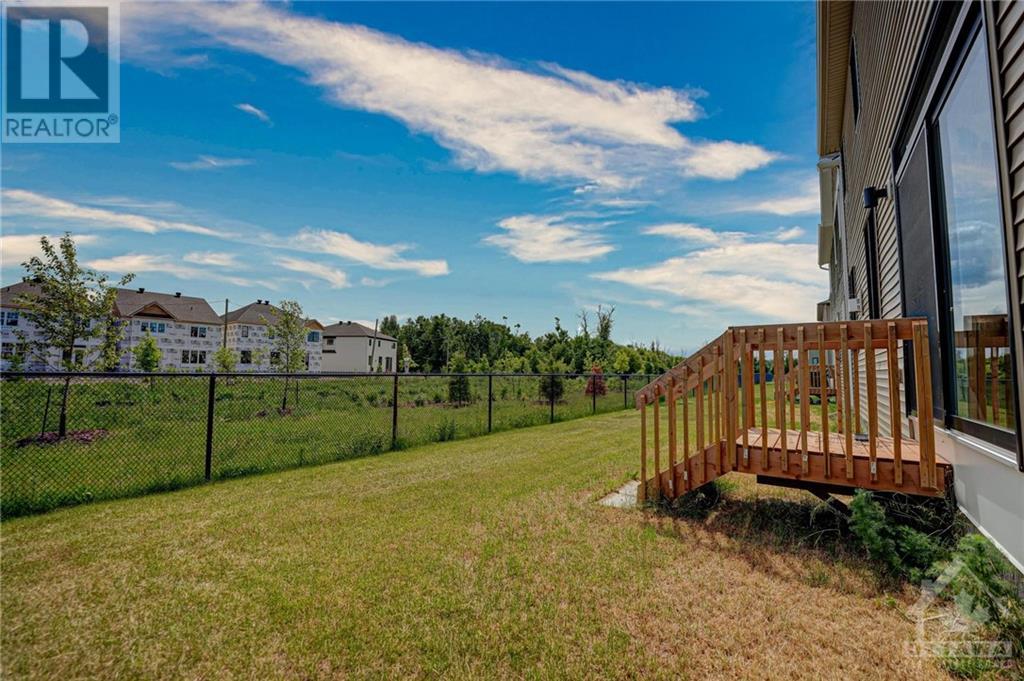4 卧室
4 浴室
壁炉
None
风热取暖
$3,300 Monthly
Welcome to 182 Yearling Circle . This is a 3200 SQFT walnut transitionally elevated detached home in the village of Richmond. Its has 4 bedrooms & 3 Full bath & 1-2 pcs bath. The Main Floor has 9'Ceilings, 2 pcs Bath with Open Concept Living and Dining Room with an additional Main Floor Great Room. The great room is open to the kitchen with breakfast bar, eating area, quartz counter, walk in pantry & patio doors with the backyard facing a small creek with a lovely natural view. Great room features gas fire place and large windows with natural sunlight .The 2nd floor features loft with railing instead of knee walls. Primary bedroom with a ensuite-bath with large soaker tub & shower, large counter with 2 sinks & 2 walking closets.3 additional large bedroom each with walk in closets, 2 full baths & laundry complete the 2nd floor.This Same house for sale under ML#1395942 (id:44758)
房源概要
|
MLS® Number
|
1410596 |
|
房源类型
|
民宅 |
|
临近地区
|
Richmond Meadows |
|
特征
|
自动车库门 |
|
总车位
|
4 |
详 情
|
浴室
|
4 |
|
地上卧房
|
4 |
|
总卧房
|
4 |
|
公寓设施
|
Laundry - In Suite |
|
赠送家电包括
|
冰箱, 洗碗机, 烘干机, Hood 电扇, 炉子, 洗衣机, Blinds |
|
地下室进展
|
已完成 |
|
地下室类型
|
Full (unfinished) |
|
施工日期
|
2023 |
|
施工种类
|
独立屋 |
|
空调
|
没有 |
|
外墙
|
砖, Vinyl |
|
壁炉
|
有 |
|
Fireplace Total
|
1 |
|
Flooring Type
|
Hardwood, Tile |
|
客人卫生间(不包含洗浴)
|
1 |
|
供暖方式
|
天然气 |
|
供暖类型
|
压力热风 |
|
储存空间
|
2 |
|
类型
|
独立屋 |
|
设备间
|
市政供水 |
车 位
土地
|
英亩数
|
无 |
|
污水道
|
城市污水处理系统 |
|
土地深度
|
88 Ft ,7 In |
|
土地宽度
|
43 Ft |
|
不规则大小
|
42.98 Ft X 88.58 Ft |
|
规划描述
|
住宅 |
房 间
| 楼 层 |
类 型 |
长 度 |
宽 度 |
面 积 |
|
二楼 |
主卧 |
|
|
15'0" x 16'0" |
|
二楼 |
卧室 |
|
|
13'3" x 12'0" |
|
二楼 |
卧室 |
|
|
13'3" x 12'0" |
|
二楼 |
卧室 |
|
|
11'0" x 12'0" |
|
二楼 |
四件套主卧浴室 |
|
|
13'2" x 11'1" |
|
二楼 |
三件套浴室 |
|
|
6'2" x 10'10" |
|
二楼 |
三件套卫生间 |
|
|
5'2" x 9'11" |
|
一楼 |
大型活动室 |
|
|
18'0" x 18'0" |
|
一楼 |
餐厅 |
|
|
11'11" x 15'0" |
|
一楼 |
Living Room/fireplace |
|
|
11'7" x 12'0" |
|
一楼 |
厨房 |
|
|
17'2" x 18'11" |
|
一楼 |
两件套卫生间 |
|
|
4'9" x 4'7" |
https://www.realtor.ca/real-estate/27376291/182-yearling-circle-ottawa-richmond-meadows




















