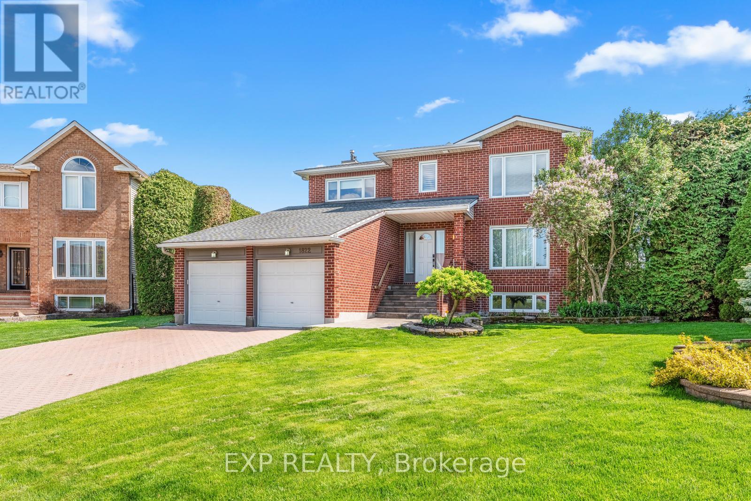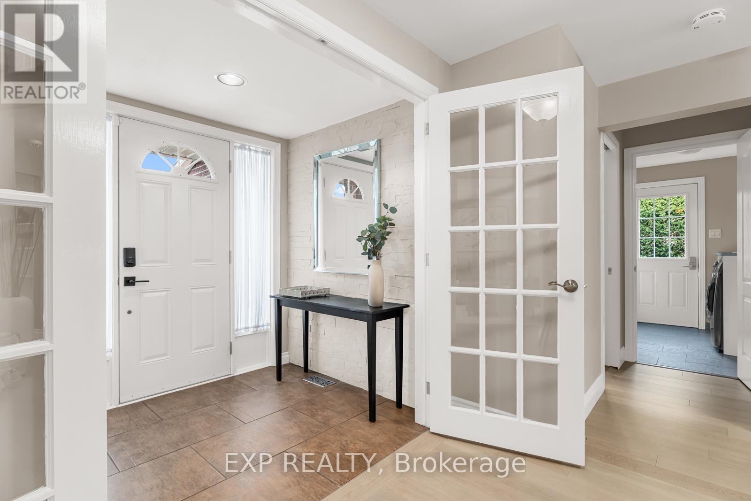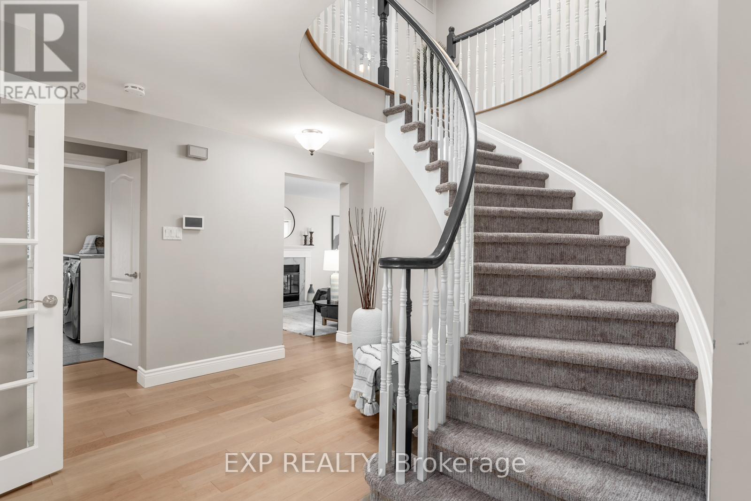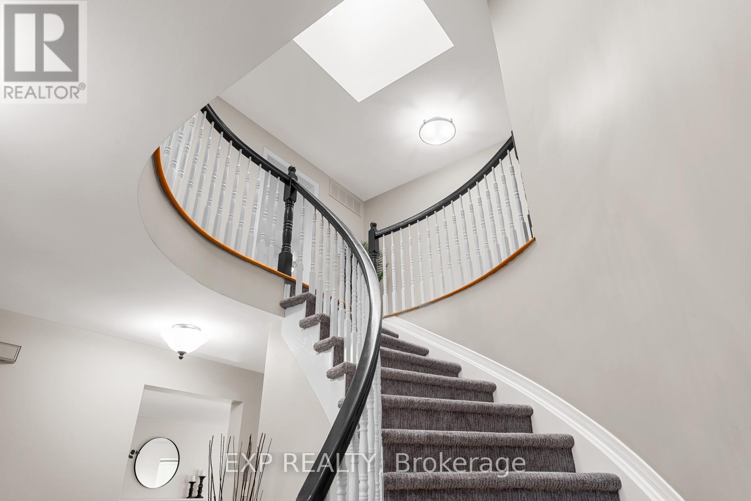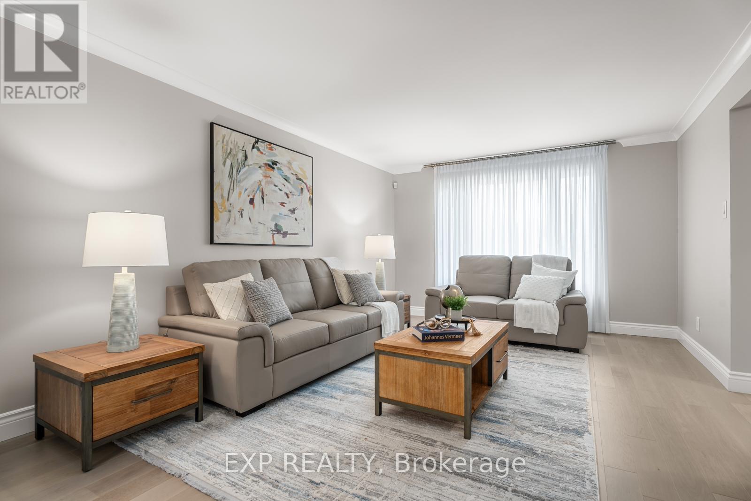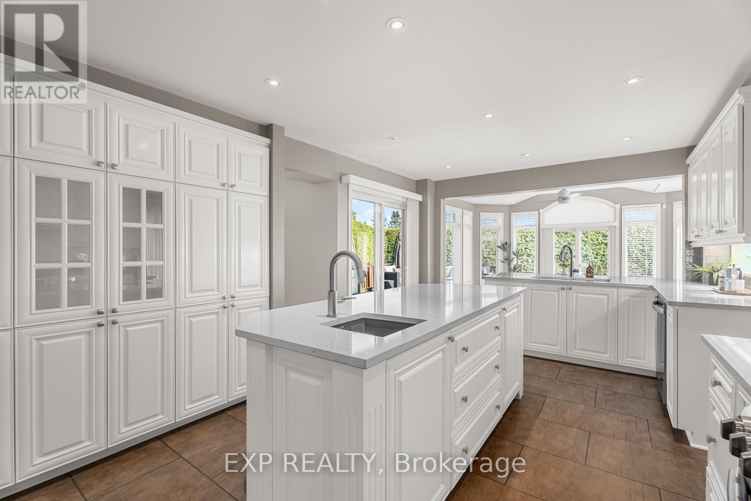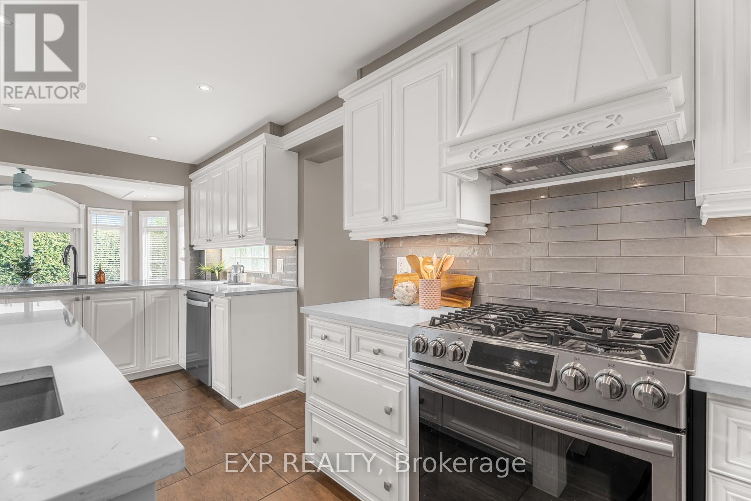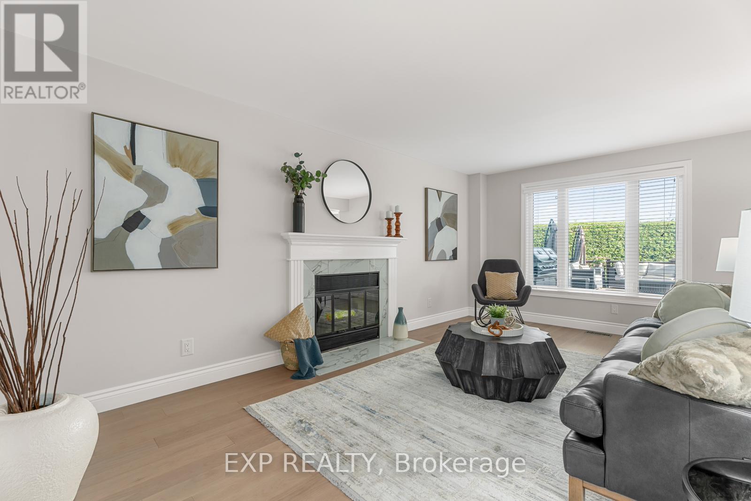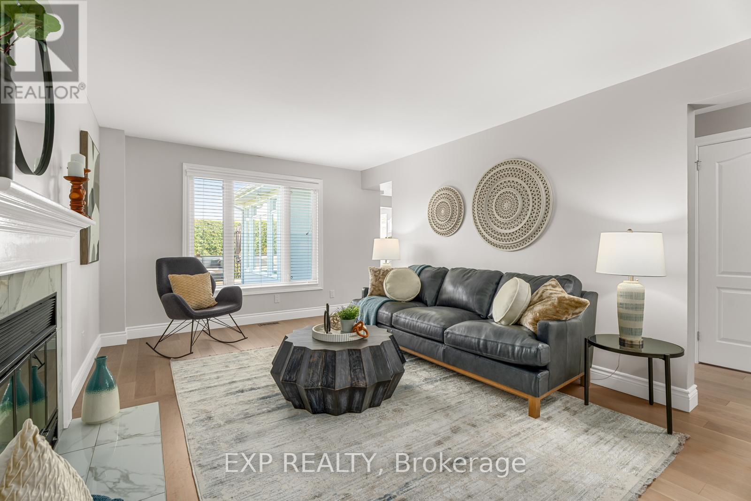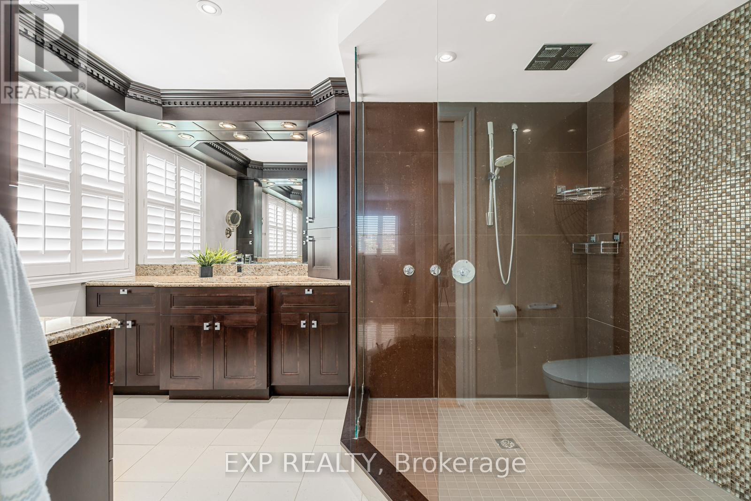4 卧室
5 浴室
2500 - 3000 sqft
壁炉
Inground Pool
中央空调
风热取暖
Landscaped
$1,299,000
One of a kind Beauty! This 4 bed, 3.5 bath (plus 2pc pool bath) in Chapel Hill has been Lovingly Maintained and Updated by the original owners. No Expense was Spared turning this into the Perfect Family Home! The Large PIE SHAPED Lot surrounded by 25' Cedar Hedges was been Professionally Landscaped with Fenced in-ground Pool area, PUTTING GREEN, 55' Wrap Around Composite Deck with Napoleon Prestige Pro 825 BBQ/Outdoor Kitchen, and Outdoor Changing Room with 2-Piece Bath. Main floor boasts a Large Living room, Dining room, and Family room with wood burning fireplace (cleaned 2023)---all with beautiful Engineered Oak floors. Main Floor Laundry has Quartz countertops, and Custom Cabinery, large Stainless Sink and Direct Access to outside. Bright, Large Family Kitchen with 2 Sinks, Large Island, Quartz Countertops with 2 Under-counter Sitting Areas and adjacent Large family Eat-in Custom Sunroom with Gas Fireplace and Heated Floors. 4 large Bedrooms Upstairs including Oversized Primary Suite with Luxury Ensuite Bathroom w. Robotic Ecoway Japanese Smart Toilet, Walk-in Closet, Sitting Area, mini-split wall mount AC, and 2nd bright Closet/Dressing room. The Basement features Direct Access to the Large 2 Car Garage, Big Living Area, Wet Bar, 3 piece Bath with Robotic Ecoway Japanese Smart Toilet, Gym, Sauna, Extra storage/Cold storage. Flat ceilings throughout and the home is freshly painted. Words cannot fully describe this well-located, one-of-a-kind gorgeous family home. It must be seen! Please see attached feature sheet and links for more info. (id:44758)
房源概要
|
MLS® Number
|
X12156641 |
|
房源类型
|
民宅 |
|
社区名字
|
2009 - Chapel Hill |
|
特征
|
Sauna |
|
总车位
|
6 |
|
泳池类型
|
Inground Pool |
|
结构
|
Deck |
详 情
|
浴室
|
5 |
|
地上卧房
|
4 |
|
总卧房
|
4 |
|
公寓设施
|
Fireplace(s) |
|
赠送家电包括
|
Barbeque, Water Heater, Water Meter, 报警系统, Blinds, Central Vacuum, 洗碗机, 烘干机, Garage Door Opener, 微波炉, Sauna, 炉子, 洗衣机, 窗帘, Wine Fridge, 冰箱 |
|
地下室进展
|
已装修 |
|
地下室功能
|
Separate Entrance |
|
地下室类型
|
N/a (finished) |
|
施工种类
|
独立屋 |
|
空调
|
中央空调 |
|
外墙
|
砖, 乙烯基壁板 |
|
Fire Protection
|
报警系统, Monitored Alarm, Smoke Detectors |
|
壁炉
|
有 |
|
Fireplace Total
|
2 |
|
地基类型
|
混凝土浇筑 |
|
客人卫生间(不包含洗浴)
|
2 |
|
供暖方式
|
天然气 |
|
供暖类型
|
压力热风 |
|
储存空间
|
2 |
|
内部尺寸
|
2500 - 3000 Sqft |
|
类型
|
独立屋 |
|
设备间
|
市政供水 |
车 位
土地
|
英亩数
|
无 |
|
Landscape Features
|
Landscaped |
|
污水道
|
Sanitary Sewer |
|
土地深度
|
139 Ft |
|
土地宽度
|
40 Ft ,6 In |
|
不规则大小
|
40.5 X 139 Ft ; Massive Yard 232ft Deep On Right Side |
|
规划描述
|
R1ww |
房 间
| 楼 层 |
类 型 |
长 度 |
宽 度 |
面 积 |
|
二楼 |
主卧 |
4.56 m |
4.25 m |
4.56 m x 4.25 m |
|
二楼 |
主卧 |
2.9 m |
2.72 m |
2.9 m x 2.72 m |
|
二楼 |
主卧 |
3.46 m |
3.24 m |
3.46 m x 3.24 m |
|
二楼 |
主卧 |
3.8 m |
2.4 m |
3.8 m x 2.4 m |
|
二楼 |
主卧 |
1.8 m |
1.8 m |
1.8 m x 1.8 m |
|
二楼 |
第二卧房 |
4.5 m |
3.7 m |
4.5 m x 3.7 m |
|
二楼 |
第三卧房 |
3.17 m |
3.7 m |
3.17 m x 3.7 m |
|
二楼 |
Bedroom 4 |
3.27 m |
2.7 m |
3.27 m x 2.7 m |
|
二楼 |
浴室 |
2.4 m |
2.18 m |
2.4 m x 2.18 m |
|
地下室 |
家庭房 |
9.48 m |
3.3 m |
9.48 m x 3.3 m |
|
地下室 |
浴室 |
2.66 m |
1.86 m |
2.66 m x 1.86 m |
|
地下室 |
Exercise Room |
5.6 m |
3.78 m |
5.6 m x 3.78 m |
|
地下室 |
Cold Room |
4.8 m |
4.73 m |
4.8 m x 4.73 m |
|
一楼 |
餐厅 |
4.19 m |
3.64 m |
4.19 m x 3.64 m |
|
一楼 |
家庭房 |
5.59 m |
3.41 m |
5.59 m x 3.41 m |
|
一楼 |
洗衣房 |
2.73 m |
2.21 m |
2.73 m x 2.21 m |
|
一楼 |
其它 |
5.79 m |
3.6 m |
5.79 m x 3.6 m |
|
一楼 |
其它 |
5 m |
4.8 m |
5 m x 4.8 m |
|
一楼 |
浴室 |
2.87 m |
2.35 m |
2.87 m x 2.35 m |
|
一楼 |
客厅 |
5.5 m |
3.63 m |
5.5 m x 3.63 m |
设备间
https://www.realtor.ca/real-estate/28330540/1822-thornecrest-street-ottawa-2009-chapel-hill


