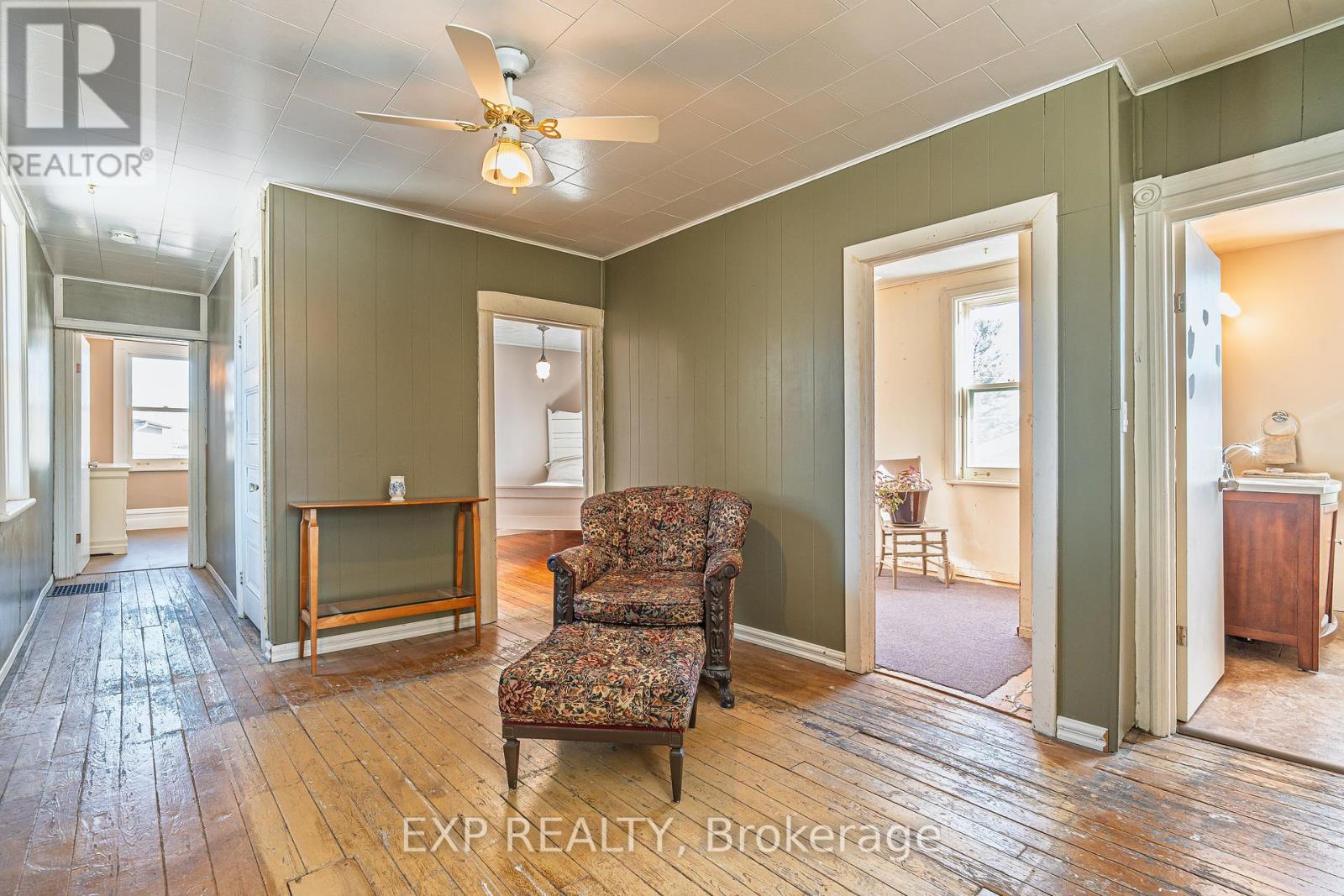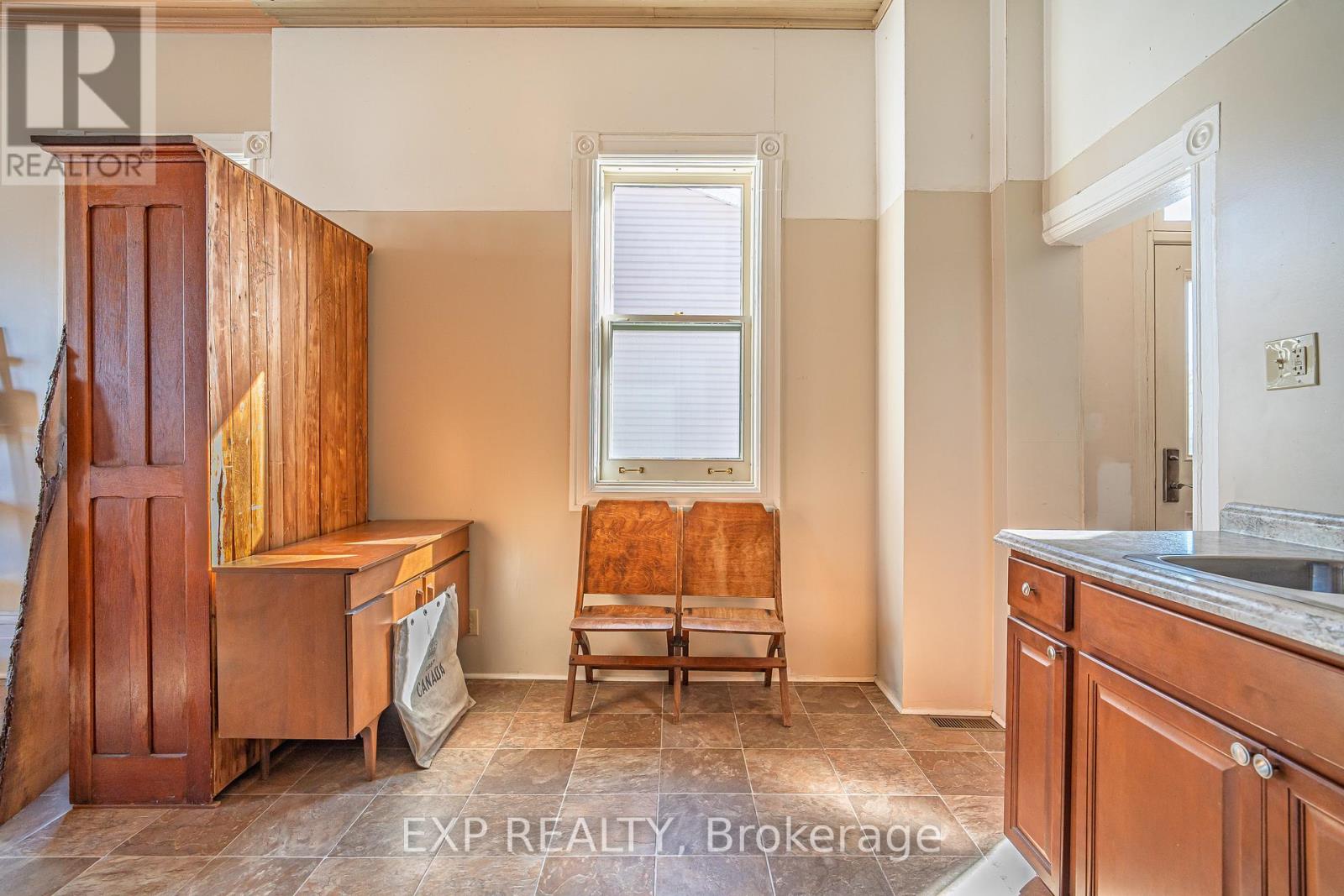3 卧室
1 浴室
Window Air Conditioner
风热取暖
$299,900
Once the village bank (1909-1957), this unique 3-bedroom home blends rich history with modern living. Original features like hardwood floors, linoleum accents, commercial baseboards, and restored cashiers cages preserve its character. The vault-turned-pantry retains its original door, restored in 2001, while a solid oak bankers counter now serves as a stunning kitchen island. A heritage contractor installed 13 custom windows and two exterior doors in 2006, and the 15-pane tempered glass front door once belonged to 24 Sussex Drive. The spacious, open-concept main floor showcases the homes elegant past, while its distinctive elements like the peep hole above the safe, once used by the Bank Manager bring its history to life. With remarkable charm and endless potential inside, this home is a rare chance to own a beautifully preserved piece of local heritage! (id:44758)
Open House
此属性有开放式房屋!
开始于:
2:00 pm
结束于:
4:00 pm
房源概要
|
MLS® Number
|
X11991689 |
|
房源类型
|
民宅 |
|
社区名字
|
1112 - Vars Village |
|
附近的便利设施
|
公共交通, 公园 |
|
社区特征
|
School Bus |
|
总车位
|
2 |
详 情
|
浴室
|
1 |
|
地上卧房
|
3 |
|
总卧房
|
3 |
|
赠送家电包括
|
冰箱, 炉子, 洗衣机 |
|
地下室进展
|
已完成 |
|
地下室类型
|
N/a (unfinished) |
|
施工种类
|
独立屋 |
|
空调
|
Window Air Conditioner |
|
外墙
|
砖 |
|
地基类型
|
混凝土 |
|
供暖方式
|
天然气 |
|
供暖类型
|
压力热风 |
|
储存空间
|
2 |
|
类型
|
独立屋 |
|
设备间
|
市政供水 |
车 位
土地
|
英亩数
|
无 |
|
土地便利设施
|
公共交通, 公园 |
|
土地深度
|
75 Ft |
|
土地宽度
|
35 Ft |
|
不规则大小
|
35 X 75 Ft ; 1 |
|
规划描述
|
住宅 |
房 间
| 楼 层 |
类 型 |
长 度 |
宽 度 |
面 积 |
|
二楼 |
主卧 |
5.46 m |
3.09 m |
5.46 m x 3.09 m |
|
二楼 |
卧室 |
3.45 m |
3.17 m |
3.45 m x 3.17 m |
|
二楼 |
卧室 |
2.28 m |
2.97 m |
2.28 m x 2.97 m |
|
二楼 |
起居室 |
3.4 m |
5.08 m |
3.4 m x 5.08 m |
|
Lower Level |
其它 |
5.43 m |
11.53 m |
5.43 m x 11.53 m |
|
一楼 |
厨房 |
5.46 m |
3.5 m |
5.46 m x 3.5 m |
|
一楼 |
餐厅 |
2.99 m |
2.18 m |
2.99 m x 2.18 m |
|
一楼 |
客厅 |
5.46 m |
5.94 m |
5.46 m x 5.94 m |
https://www.realtor.ca/real-estate/27959862/1824-farwel-street-ottawa-1112-vars-village











































