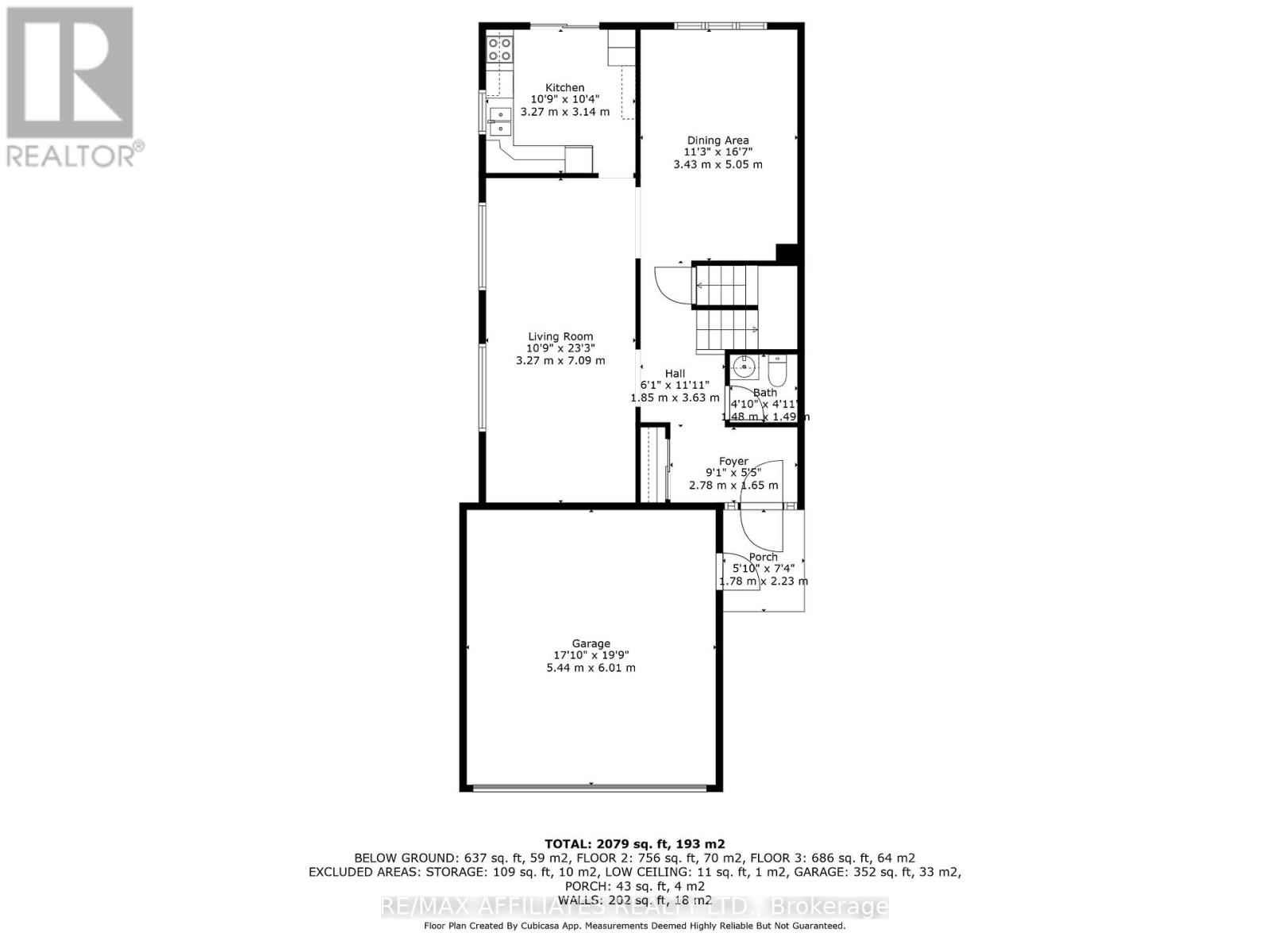3 卧室
3 浴室
1500 - 2000 sqft
中央空调
风热取暖
$679,900
OPEN HOUSE Saturday, June 14th, 2:00 to 4:00 PM. Welcome to 1829 Chaine Court, the perfect family home in a prime location! Tucked away on a quiet court with minimal traffic, this charming 3-bedroom single-family home offers comfort, space, and convenience. Surrounded by mature trees and located just steps from parks, schools, shopping, grocery stores and restaurants, the lifestyle here is as peaceful as well as practical. Step inside to a bright and spacious layout featuring a generous living area ideal for family time and a large dining room perfect for hosting guests. The primary bedroom includes a walk-in closet and a private 2-piece ensuite while the two additional bedrooms are well-sized and full of natural light. The finished lower level provides additional flexible space, great for a home office, rec room or kids' play area. Enjoy the outdoors in the low-maintenance backyard, provides a peaceful retreat, perfect fr unwinding without the upkeep. Modern upgrades include a front door keypad, dimmable light switches, and a Nest doorbell for added comfort and security. The double-car garage adds convenience and extra storage.This is the home you've been waiting for, don't miss your chance to live in one of the areas most desirable court locations! ** This is a linked property.** (id:44758)
Open House
此属性有开放式房屋!
开始于:
2:00 pm
结束于:
4:00 pm
房源概要
|
MLS® Number
|
X12210488 |
|
房源类型
|
民宅 |
|
社区名字
|
2010 - Chateauneuf |
|
总车位
|
6 |
|
结构
|
Patio(s) |
详 情
|
浴室
|
3 |
|
地上卧房
|
3 |
|
总卧房
|
3 |
|
赠送家电包括
|
Garage Door Opener Remote(s), Central Vacuum, Blinds, 洗碗机, 烘干机, Hood 电扇, 炉子, 洗衣机, 冰箱 |
|
地下室进展
|
已装修 |
|
地下室类型
|
N/a (finished) |
|
施工种类
|
独立屋 |
|
空调
|
中央空调 |
|
外墙
|
砖, 铝壁板 |
|
地基类型
|
混凝土浇筑 |
|
客人卫生间(不包含洗浴)
|
2 |
|
供暖方式
|
天然气 |
|
供暖类型
|
压力热风 |
|
储存空间
|
2 |
|
内部尺寸
|
1500 - 2000 Sqft |
|
类型
|
独立屋 |
|
设备间
|
市政供水 |
车 位
土地
|
英亩数
|
无 |
|
污水道
|
Sanitary Sewer |
|
土地深度
|
99 Ft ,10 In |
|
土地宽度
|
33 Ft |
|
不规则大小
|
33 X 99.9 Ft |
房 间
| 楼 层 |
类 型 |
长 度 |
宽 度 |
面 积 |
|
二楼 |
第三卧房 |
4.14 m |
3.44 m |
4.14 m x 3.44 m |
|
二楼 |
其它 |
|
|
Measurements not available |
|
二楼 |
主卧 |
4.44 m |
3.26 m |
4.44 m x 3.26 m |
|
二楼 |
其它 |
1.55 m |
1.7 m |
1.55 m x 1.7 m |
|
二楼 |
浴室 |
1.55 m |
1.46 m |
1.55 m x 1.46 m |
|
二楼 |
浴室 |
1.45 m |
3.44 m |
1.45 m x 3.44 m |
|
二楼 |
第二卧房 |
4.14 m |
3.26 m |
4.14 m x 3.26 m |
|
Lower Level |
洗衣房 |
5.06 m |
3.34 m |
5.06 m x 3.34 m |
|
Lower Level |
家庭房 |
10.33 m |
4.59 m |
10.33 m x 4.59 m |
|
Lower Level |
其它 |
3.24 m |
3.3 m |
3.24 m x 3.3 m |
|
一楼 |
门厅 |
1.65 m |
2.78 m |
1.65 m x 2.78 m |
|
一楼 |
客厅 |
7.09 m |
3.27 m |
7.09 m x 3.27 m |
|
一楼 |
餐厅 |
5.05 m |
3.43 m |
5.05 m x 3.43 m |
|
一楼 |
厨房 |
3.14 m |
3.27 m |
3.14 m x 3.27 m |
|
一楼 |
浴室 |
1.49 m |
1.48 m |
1.49 m x 1.48 m |
https://www.realtor.ca/real-estate/28446455/1829-chaine-court-ottawa-2010-chateauneuf












































