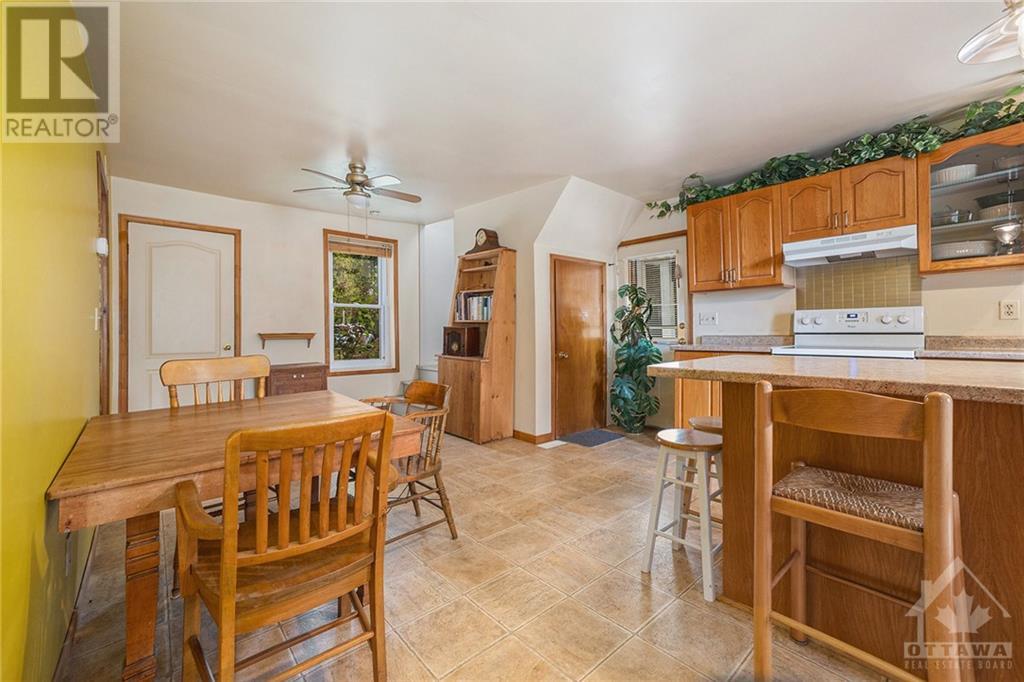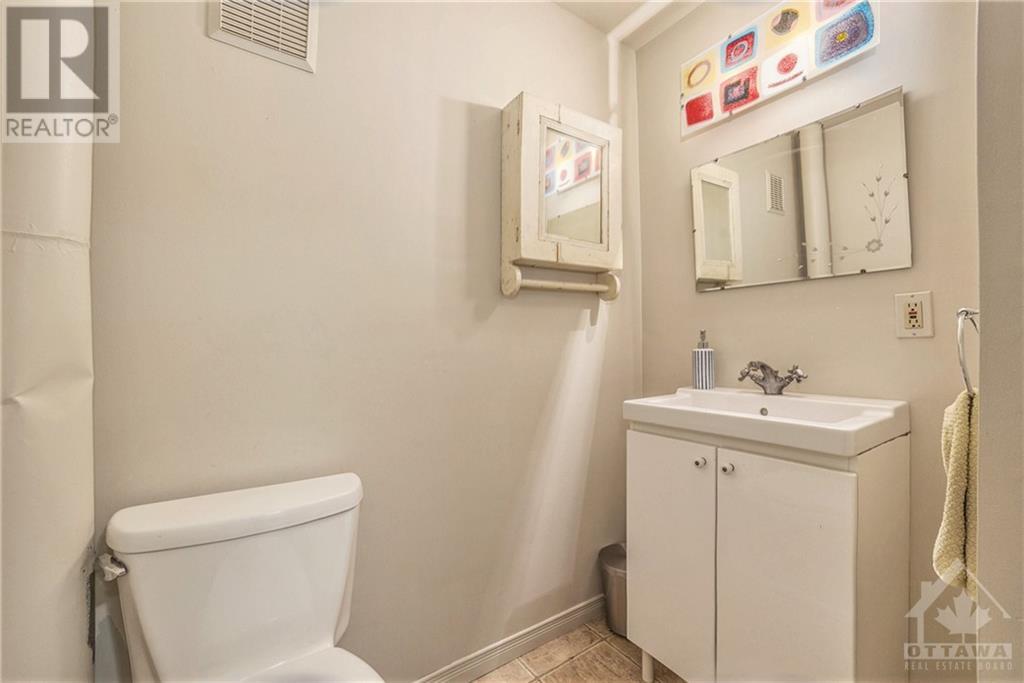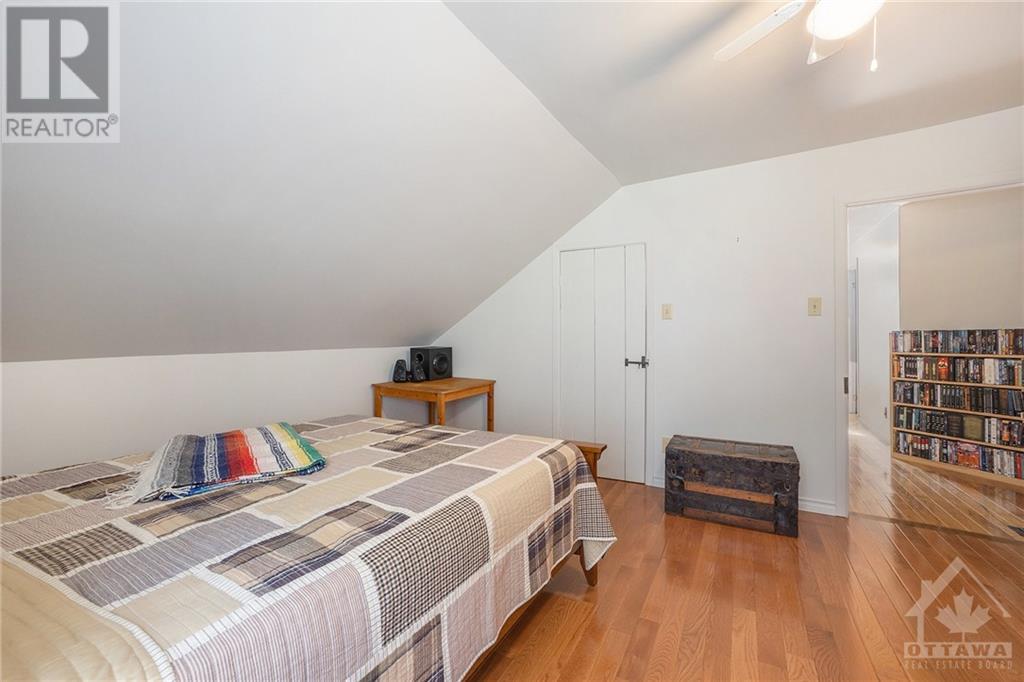3 卧室
2 浴室
中央空调
风热取暖
$599,500
Flooring: Hardwood, Welcome to 18294 Kenyon Concession Road 15! Nestled in the serene countryside of Maxville, this beautifully maintained 3-bedroom, 2-bathroom home offers the perfect blend of comfort and nature. The spacious kitchen, complete with an island, seamlessly flows into the cozy living room where a wood fireplace invites relaxation. With plenty of storage throughout, this home is designed for easy living. Step outside to discover 20 acres of peaceful land, providing ample privacy and room to explore. A large storage shed offers additional space for all your tools and equipment. Enjoy outdoor entertaining on the inviting porch or the separate deck, surrounded by the beauty of nature. Whether you’re looking for a family home or a countryside escape, this charming property offers a perfect balance of modern amenities and rustic charm. (id:44758)
房源概要
|
MLS® Number
|
X9522202 |
|
房源类型
|
民宅 |
|
临近地区
|
Maxville |
|
社区名字
|
720 - North Glengarry (Kenyon) Twp |
|
总车位
|
12 |
详 情
|
浴室
|
2 |
|
地上卧房
|
3 |
|
总卧房
|
3 |
|
赠送家电包括
|
冰箱, 炉子 |
|
地下室进展
|
已完成 |
|
地下室类型
|
Crawl Space (unfinished) |
|
施工种类
|
独立屋 |
|
空调
|
中央空调 |
|
地基类型
|
石 |
|
供暖方式
|
Propane |
|
供暖类型
|
压力热风 |
|
储存空间
|
2 |
|
类型
|
独立屋 |
土地
|
英亩数
|
无 |
|
污水道
|
Septic System |
|
土地深度
|
1534 Ft ,6 In |
|
土地宽度
|
390 Ft ,7 In |
|
不规则大小
|
390.6 X 1534.5 Ft ; 1 |
|
规划描述
|
住宅 |
房 间
| 楼 层 |
类 型 |
长 度 |
宽 度 |
面 积 |
|
二楼 |
卧室 |
4.08 m |
3.3 m |
4.08 m x 3.3 m |
|
二楼 |
卧室 |
3.6 m |
3.2 m |
3.6 m x 3.2 m |
|
二楼 |
浴室 |
2.69 m |
3.02 m |
2.69 m x 3.02 m |
|
二楼 |
主卧 |
3.6 m |
4.31 m |
3.6 m x 4.31 m |
|
一楼 |
客厅 |
4.44 m |
3.63 m |
4.44 m x 3.63 m |
|
一楼 |
门厅 |
2.43 m |
3.88 m |
2.43 m x 3.88 m |
|
一楼 |
餐厅 |
4.19 m |
3.45 m |
4.19 m x 3.45 m |
|
一楼 |
浴室 |
1.9 m |
1.82 m |
1.9 m x 1.82 m |
|
一楼 |
洗衣房 |
1.9 m |
1.95 m |
1.9 m x 1.95 m |
|
一楼 |
其它 |
5.43 m |
8.1 m |
5.43 m x 8.1 m |
|
一楼 |
其它 |
3.6 m |
2.87 m |
3.6 m x 2.87 m |
|
一楼 |
其它 |
3.6 m |
4.9 m |
3.6 m x 4.9 m |
https://www.realtor.ca/real-estate/27515120/18294-kenyon-conc-rd-15-road-north-glengarry-720-north-glengarry-kenyon-twp-720-north-glengarry-kenyon-twp


































