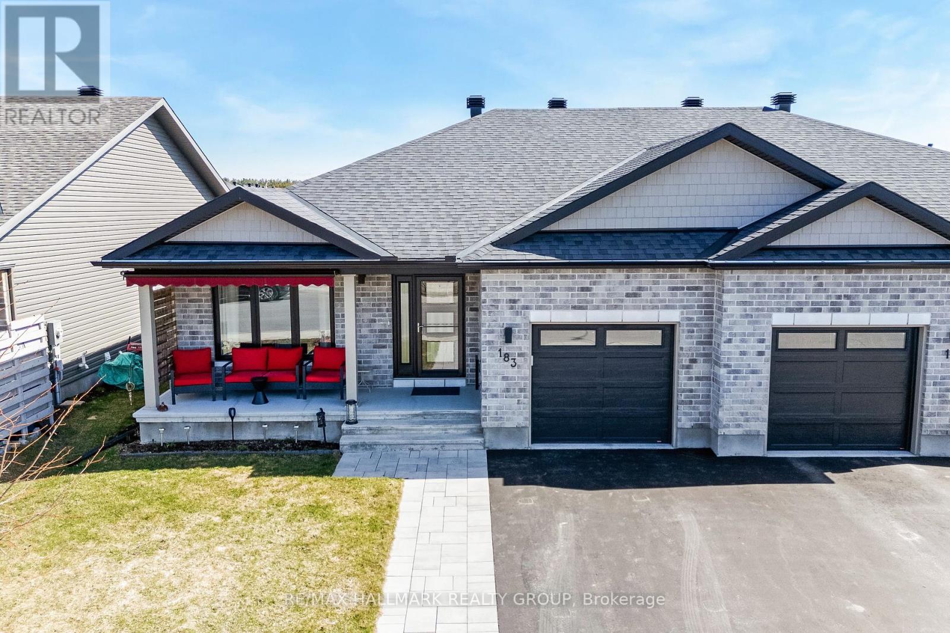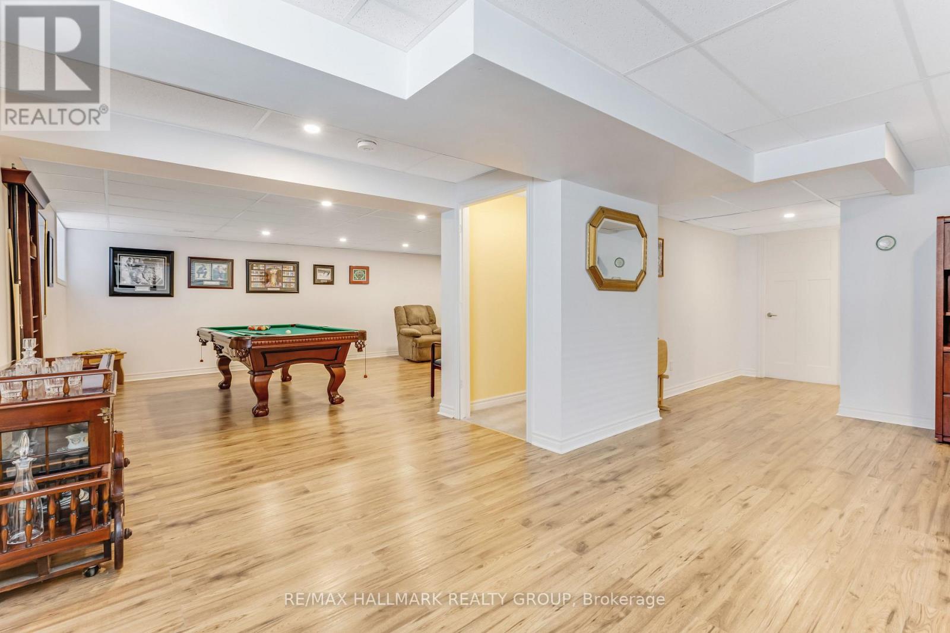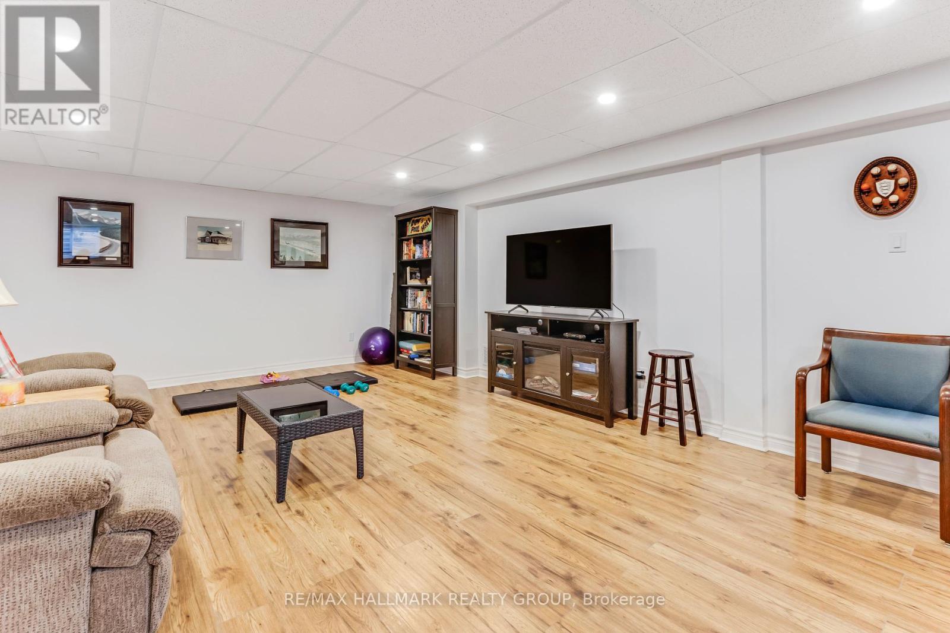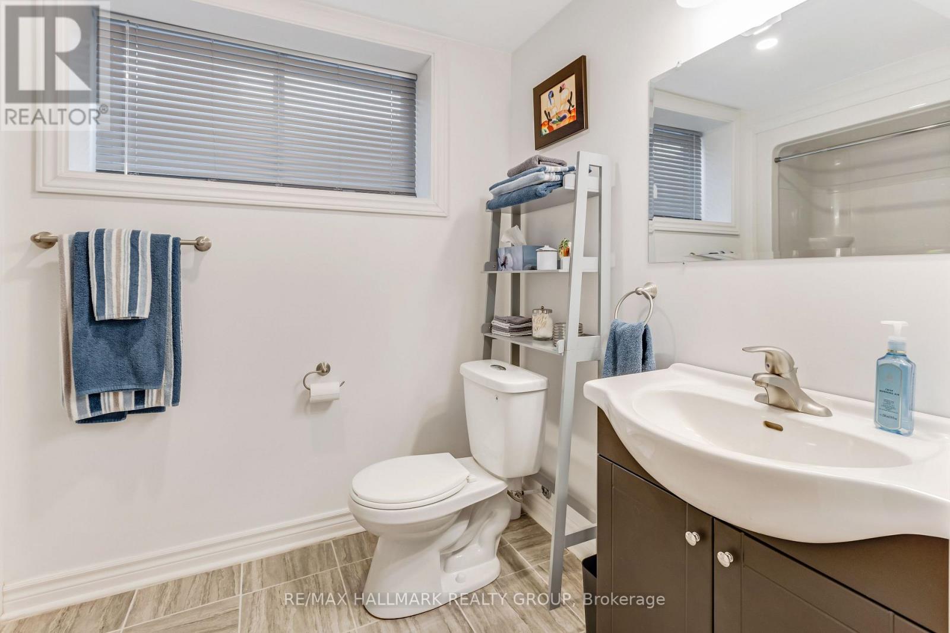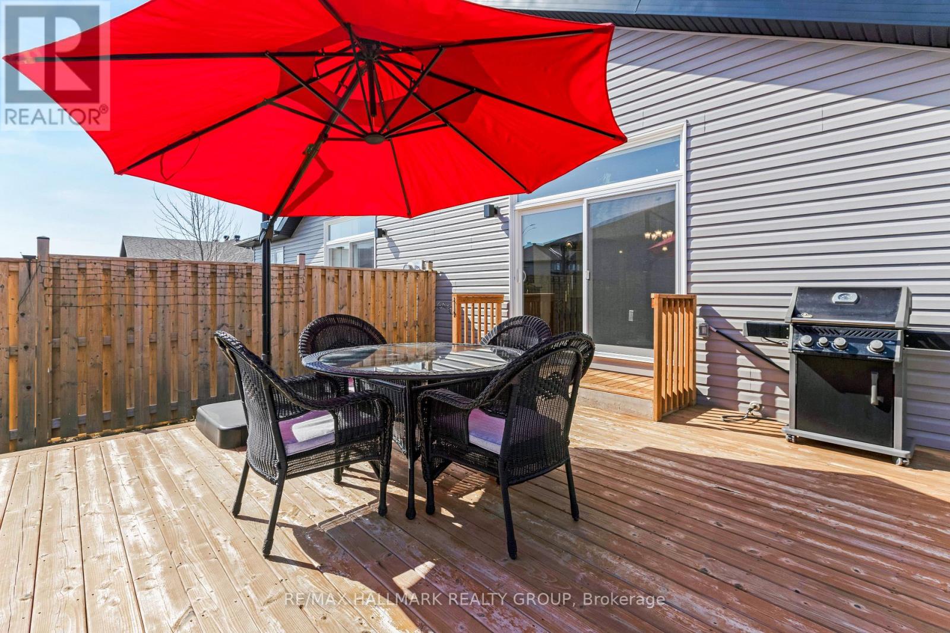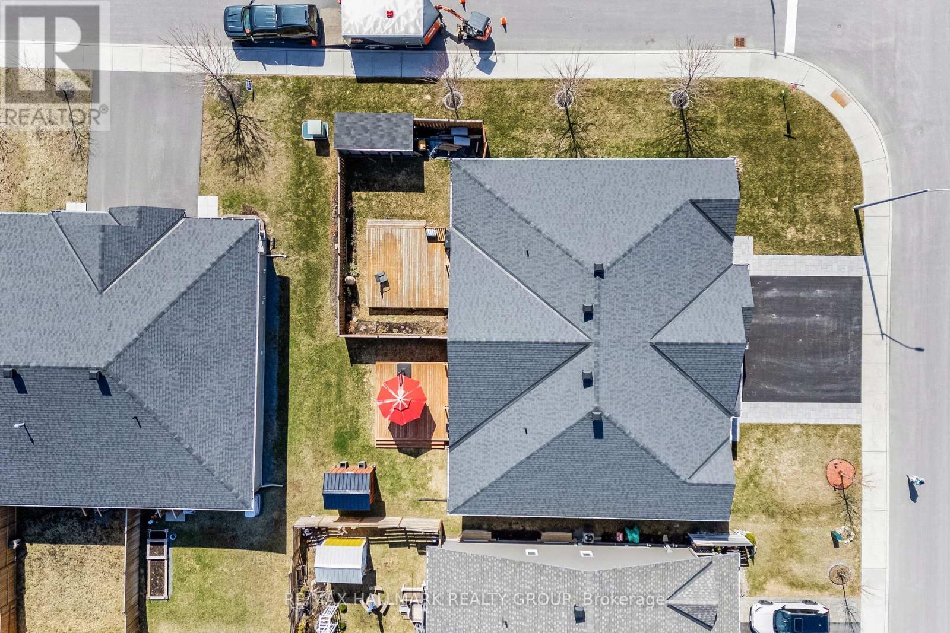2 卧室
3 浴室
1100 - 1500 sqft
平房
中央空调
风热取暖
Landscaped
$699,900
Welcome to 183 Sadler Drive a charming semi-detached bungalow tucked into a quiet, family-friendly neighborhood in beautiful Almonte. With a landscaped front yard and a cozy front porch at the entrance, this home offers a warm welcome from the moment you arrive. The attached garage and driveway provide parking for up to 2 vehicles. Step inside to find a bright, open-concept layout designed for comfort and everyday living. The main floor features gleaming hardwood flooring and plenty of natural light pouring in through large windows and the sliding patio door that leads to your private backyard deck. Whether you're enjoying your morning coffee or hosting a BBQ, this outdoor space complete with a gas hookup and garden shed is perfect for relaxing or entertaining. The kitchen is functional and spacious, offering ample cupboard space, stainless steel appliances, and tiled flooring. It seamlessly connects to the living and dining area, creating a welcoming space to gather with family and friends. The primary bedroom offers privacy and comfort with its own 3-piece ensuite featuring a glass walk-in shower and generous storage. The second bedroom also includes a large closet and easy access to a full bathroom with a bathtub ideal for guests or family members. The main-level laundry room adds extra convenience to your daily routine. Downstairs, the professionally finished basement expands your living space with laminate flooring throughout, a large rec room, and a flexible space that works well as a home office or easily converted to a guest bedroom. A full 4-piece bathroom completes the lower level. Outside, enjoy a private backyard with a well-maintained lawn, deck, gazebo, and shed giving you both style and functionality. This home is just minutes from local parks, scenic walking trails, and Almonte's shopping and grocery options, offering the perfect blend of quiet suburban life and everyday convenience. (id:44758)
房源概要
|
MLS® Number
|
X12107656 |
|
房源类型
|
民宅 |
|
社区名字
|
912 - Mississippi Mills (Ramsay) Twp |
|
附近的便利设施
|
医院, 公园, 公共交通, 学校 |
|
特征
|
Gazebo |
|
总车位
|
2 |
|
结构
|
Deck, Porch, 棚 |
|
View Type
|
View |
详 情
|
浴室
|
3 |
|
地上卧房
|
2 |
|
总卧房
|
2 |
|
赠送家电包括
|
Water Heater - Tankless, 洗碗机, 烘干机, Hood 电扇, 微波炉, 炉子, 洗衣机, 冰箱 |
|
建筑风格
|
平房 |
|
地下室进展
|
已装修 |
|
地下室类型
|
全完工 |
|
施工种类
|
Semi-detached |
|
空调
|
中央空调 |
|
外墙
|
铝壁板, 砖 |
|
地基类型
|
混凝土 |
|
供暖方式
|
天然气 |
|
供暖类型
|
压力热风 |
|
储存空间
|
1 |
|
内部尺寸
|
1100 - 1500 Sqft |
|
类型
|
独立屋 |
|
Utility Power
|
Generator |
|
设备间
|
市政供水 |
车 位
土地
|
英亩数
|
无 |
|
围栏类型
|
部分围栏, Fenced Yard |
|
土地便利设施
|
医院, 公园, 公共交通, 学校 |
|
Landscape Features
|
Landscaped |
|
污水道
|
Sanitary Sewer |
|
土地深度
|
108 Ft ,3 In |
|
土地宽度
|
38 Ft ,1 In |
|
不规则大小
|
38.1 X 108.3 Ft |
房 间
| 楼 层 |
类 型 |
长 度 |
宽 度 |
面 积 |
|
地下室 |
浴室 |
1.83 m |
2.69 m |
1.83 m x 2.69 m |
|
地下室 |
设备间 |
5.49 m |
5.49 m |
5.49 m x 5.49 m |
|
地下室 |
娱乐,游戏房 |
8.99 m |
4.72 m |
8.99 m x 4.72 m |
|
地下室 |
Office |
3.05 m |
5.89 m |
3.05 m x 5.89 m |
|
一楼 |
门厅 |
2.07 m |
4.05 m |
2.07 m x 4.05 m |
|
一楼 |
浴室 |
2.96 m |
1.08 m |
2.96 m x 1.08 m |
|
一楼 |
洗衣房 |
2.53 m |
1.8 m |
2.53 m x 1.8 m |
|
一楼 |
厨房 |
5.52 m |
5.97 m |
5.52 m x 5.97 m |
|
一楼 |
客厅 |
5.09 m |
3.6 m |
5.09 m x 3.6 m |
|
一楼 |
主卧 |
3.66 m |
4.57 m |
3.66 m x 4.57 m |
|
一楼 |
浴室 |
2.9 m |
1.8 m |
2.9 m x 1.8 m |
|
一楼 |
第二卧房 |
2.9 m |
1.8 m |
2.9 m x 1.8 m |
https://www.realtor.ca/real-estate/28223337/183-sadler-drive-mississippi-mills-912-mississippi-mills-ramsay-twp



