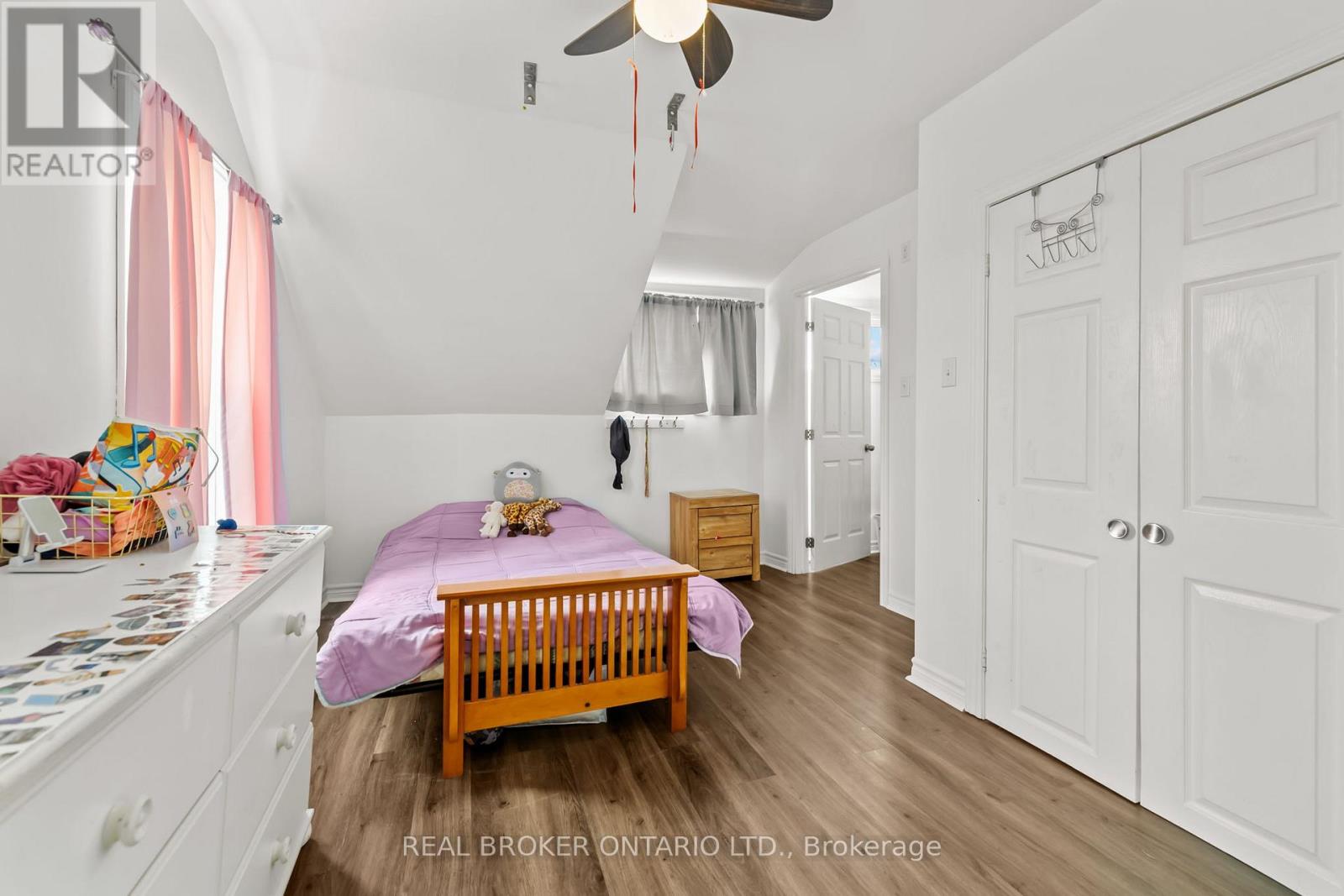3 卧室
1 浴室
1500 - 2000 sqft
壁炉
Inground Pool
中央空调
风热取暖
面积
$499,900
Embrace the charm and character of this delightful 3 bedroom, one & a half story home, nestled 5 min from the picturesque lake town of Westport, Ontario. This unique property offers plenty of spacious details that reflect its rich history, providing a lovely country home. The expansive grounds offer endless possibilities for gardening enthusiasts or those looking to start growing anything you desire. The soil is full of life. Spend sunsets on your fully screened in front porch and transform the landscaped yard into your personal paradise, complete with vibrant flowers, fresh vegetables, or a quaint orchard. 2 car detached garage + work shop has a new metal roof, 2024. Situated down the road from the beautiful golf course Evergreen. Launch a boat, kayak or paddle board into serene waters of Wolfe lake, this home is perfectly positioned for outdoor enthusiasts. Spend your weekends golfing, fishing boating, or simply enjoying natures beauty all around you at your new home. This property holds immense potential, whether you're looking to create the perfect family home, a tranquil retreat, or a vibrant gardeners dream. Don't miss this incredible opportunity to own a piece of Westports history with the perfect blend of character, outdoor space, and convenience. Schedule your private tour today and start imagining the possibilities! (id:44758)
房源概要
|
MLS® Number
|
X12141269 |
|
房源类型
|
民宅 |
|
社区名字
|
816 - Rideau Lakes (North Crosby) Twp |
|
特征
|
Open Space, Flat Site, Country Residential |
|
总车位
|
12 |
|
泳池类型
|
Inground Pool |
|
结构
|
Porch, Outbuilding |
详 情
|
浴室
|
1 |
|
地上卧房
|
3 |
|
总卧房
|
3 |
|
公寓设施
|
Fireplace(s) |
|
赠送家电包括
|
Water Heater, 洗碗机, 烘干机, 炉子, 洗衣机, 冰箱 |
|
地下室类型
|
Crawl Space |
|
空调
|
中央空调 |
|
外墙
|
乙烯基壁板 |
|
壁炉
|
有 |
|
Fireplace Total
|
2 |
|
壁炉类型
|
木头stove |
|
地基类型
|
木头, 水泥 |
|
供暖方式
|
Propane |
|
供暖类型
|
压力热风 |
|
储存空间
|
2 |
|
内部尺寸
|
1500 - 2000 Sqft |
|
类型
|
独立屋 |
|
设备间
|
Drilled Well |
车 位
土地
|
英亩数
|
有 |
|
污水道
|
Septic System |
|
不规则大小
|
452.5 X 659.7 Acre |
|
规划描述
|
Rural-ru |
房 间
| 楼 层 |
类 型 |
长 度 |
宽 度 |
面 积 |
|
二楼 |
第二卧房 |
2.74 m |
5.18 m |
2.74 m x 5.18 m |
|
二楼 |
第三卧房 |
3.74 m |
2.46 m |
3.74 m x 2.46 m |
|
一楼 |
家庭房 |
4.84 m |
4.75 m |
4.84 m x 4.75 m |
|
一楼 |
厨房 |
4.66 m |
4.5 m |
4.66 m x 4.5 m |
|
一楼 |
主卧 |
3.7 m |
3.96 m |
3.7 m x 3.96 m |
|
一楼 |
Games Room |
3.35 m |
5.18 m |
3.35 m x 5.18 m |
|
一楼 |
Mud Room |
2.1 m |
4.54 m |
2.1 m x 4.54 m |
|
一楼 |
浴室 |
1.95 m |
2.83 m |
1.95 m x 2.83 m |
|
一楼 |
Sunroom |
3.65 m |
2.74 m |
3.65 m x 2.74 m |
|
一楼 |
Solarium |
10.6 m |
2.59 m |
10.6 m x 2.59 m |
设备间
https://www.realtor.ca/real-estate/28296604/183-wolfe-lake-road-rideau-lakes-816-rideau-lakes-north-crosby-twp
































