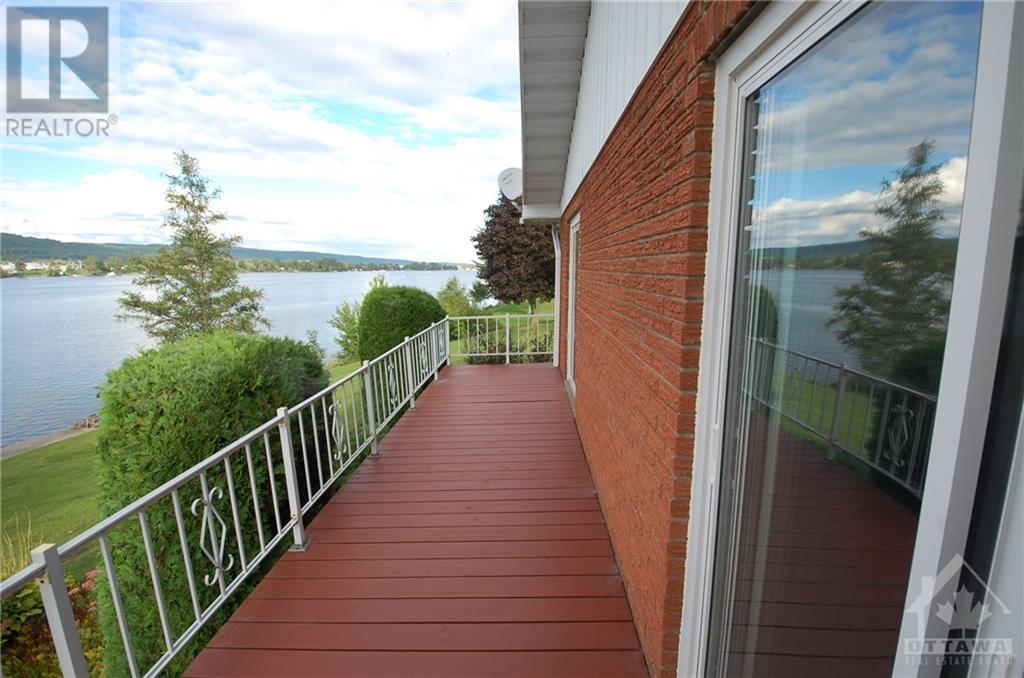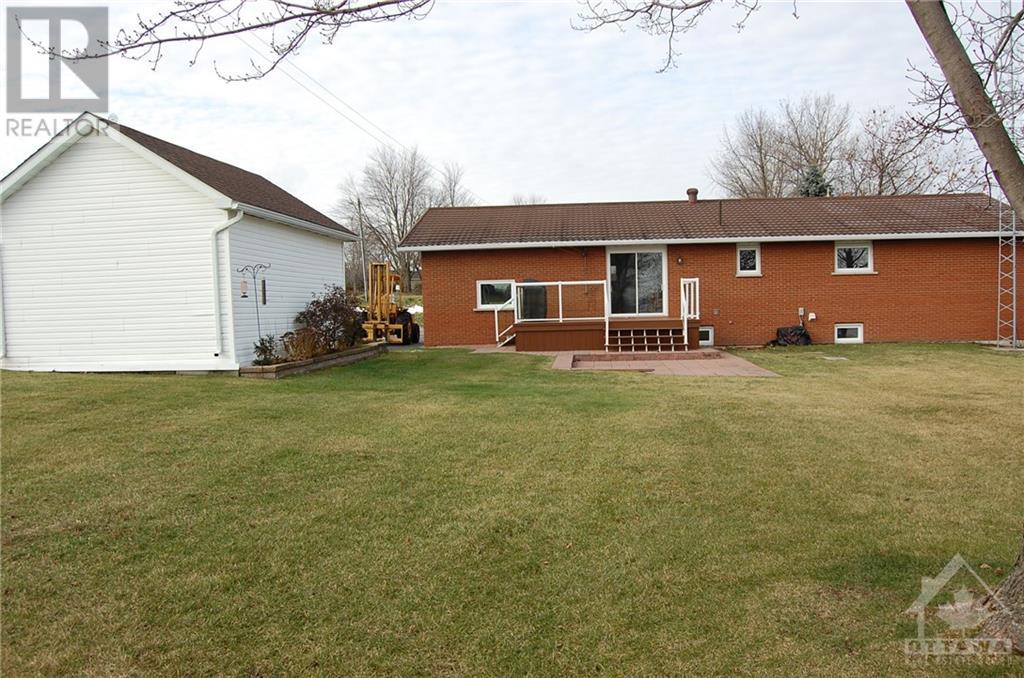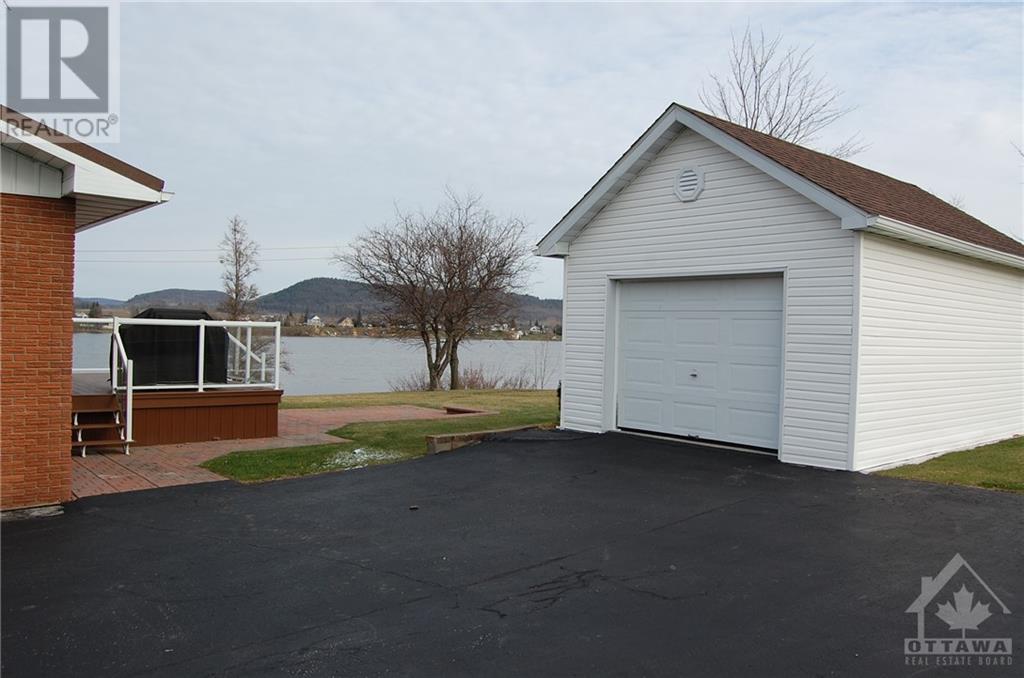4 卧室
1 浴室
平房
壁炉
Heat Pump
地暖, Other
湖景区
Landscaped
$490,000
What a View!! Beautiful Landscaped waterfront with a breathtaken view of the Laurentian mountains . 45 minutes from Ottawa, 45 minutes from Montreal or Mont-Tremblant regions. This property offers 3+1 bedroom, 5 pcs washroom, cozy family room with fireplace and access to a full balconny to sit and watch the sunsets. There is a stoned fireplace in the living room and a Hot Blast Wood forced air sytem in the basement. The garage is a single oversize, with a 60 Amps hook up for a generator, cold storage, cedar closet ,Laundry room is on the first floor but can be relocated in the basement. Roof is a Synthetic Tiling system with 50 yr waranty. The detach storage shed is 20'X15'.There is a deck of the eating area to watch the sunrise in the morning and a view of the riverfront . Local Marina is but seconds away . (id:44758)
房源概要
|
MLS® Number
|
1420918 |
|
房源类型
|
民宅 |
|
临近地区
|
Lefaivre |
|
附近的便利设施
|
Water Nearby |
|
Easement
|
Right Of Way |
|
特征
|
阳台, 自动车库门 |
|
总车位
|
10 |
|
Road Type
|
Paved Road |
|
存储类型
|
Storage 棚 |
|
View Type
|
River View |
|
湖景类型
|
湖景房 |
详 情
|
浴室
|
1 |
|
地上卧房
|
3 |
|
地下卧室
|
1 |
|
总卧房
|
4 |
|
赠送家电包括
|
冰箱, 烤箱 - Built-in, Cooktop, 洗碗机, 烘干机, 洗衣机 |
|
建筑风格
|
平房 |
|
地下室进展
|
已装修 |
|
地下室类型
|
全完工 |
|
施工日期
|
1977 |
|
施工种类
|
独立屋 |
|
空调
|
Heat Pump |
|
外墙
|
石, 砖 |
|
Fire Protection
|
Smoke Detectors |
|
壁炉
|
有 |
|
Fireplace Total
|
1 |
|
Flooring Type
|
Laminate, Ceramic |
|
地基类型
|
混凝土浇筑 |
|
供暖方式
|
电, 木头 |
|
供暖类型
|
地暖, Other |
|
储存空间
|
1 |
|
类型
|
独立屋 |
|
设备间
|
市政供水 |
车 位
土地
|
英亩数
|
无 |
|
土地便利设施
|
Water Nearby |
|
Landscape Features
|
Landscaped |
|
污水道
|
Septic System |
|
土地深度
|
151 Ft ,10 In |
|
土地宽度
|
111 Ft |
|
不规则大小
|
0.39 |
|
Size Total
|
0.39 Ac |
|
规划描述
|
住宅 |
房 间
| 楼 层 |
类 型 |
长 度 |
宽 度 |
面 积 |
|
地下室 |
卧室 |
|
|
14'6" x 11'8" |
|
地下室 |
娱乐室 |
|
|
35'4" x 20'0" |
|
地下室 |
Storage |
|
|
14'8" x 6'0" |
|
地下室 |
设备间 |
|
|
21'0" x 5'10" |
|
地下室 |
其它 |
|
|
20'0" x 7'5" |
|
地下室 |
其它 |
|
|
5'3" x 5'3" |
|
一楼 |
厨房 |
|
|
12'0" x 8'10" |
|
一楼 |
Eating Area |
|
|
14'6" x 9'0" |
|
一楼 |
门厅 |
|
|
6'3" x 5'3" |
|
一楼 |
Family Room/fireplace |
|
|
18'3" x 12'4" |
|
一楼 |
主卧 |
|
|
12'4" x 11'10" |
|
一楼 |
卧室 |
|
|
11'6" x 9'6" |
|
一楼 |
卧室 |
|
|
11'3" x 10'2" |
|
一楼 |
5pc Bathroom |
|
|
11'3" x 5'0" |
https://www.realtor.ca/real-estate/27668295/1835-chemin-du-traversier-road-lefaivre-lefaivre













