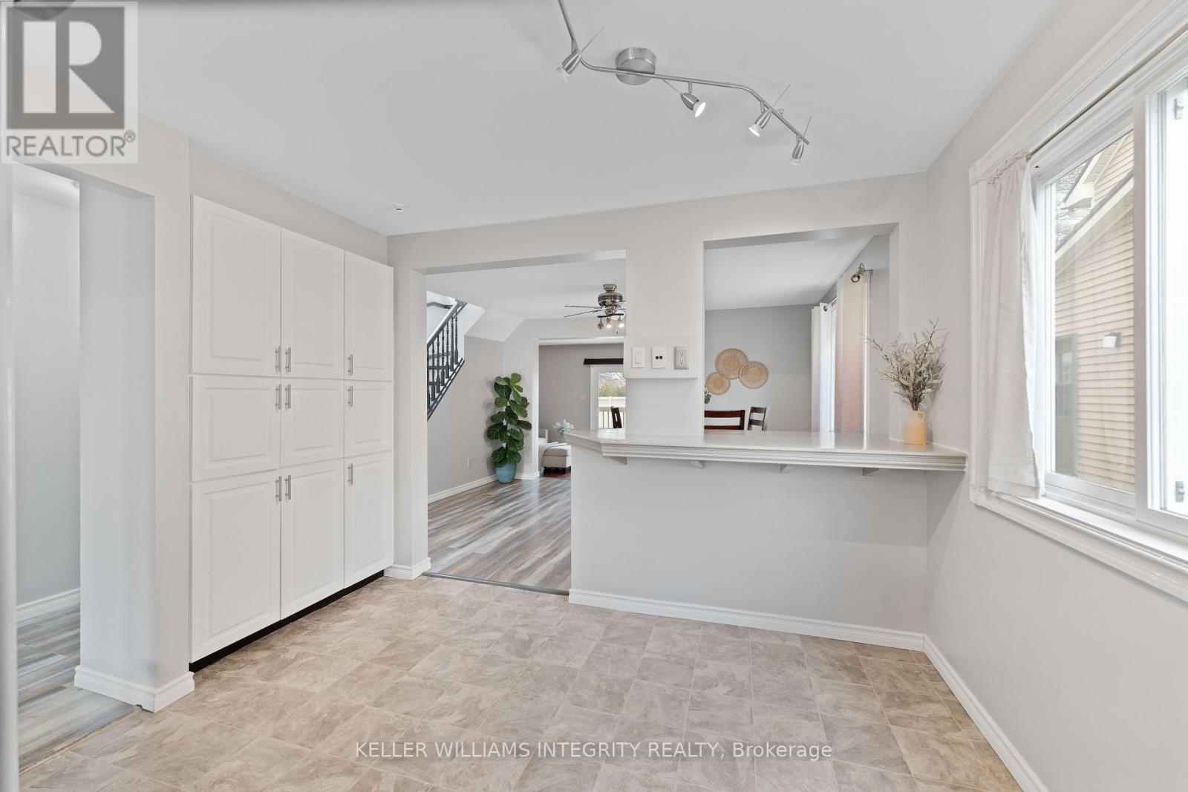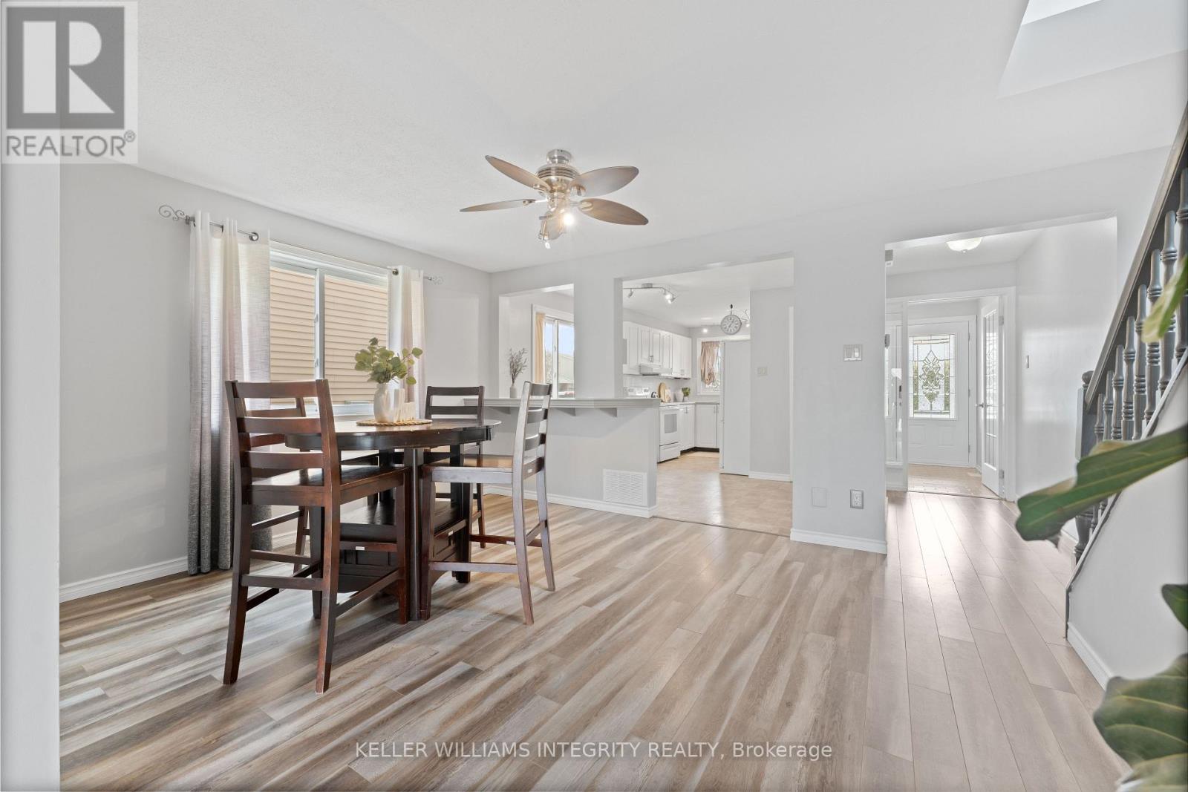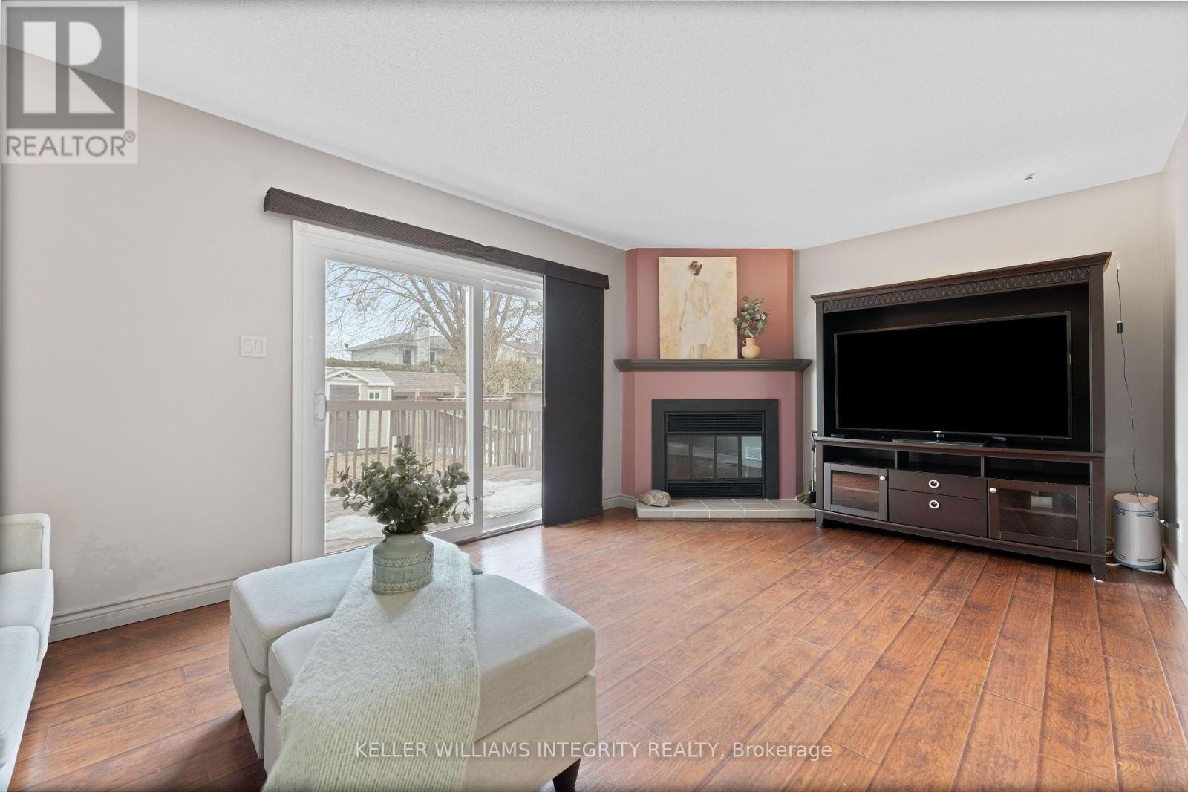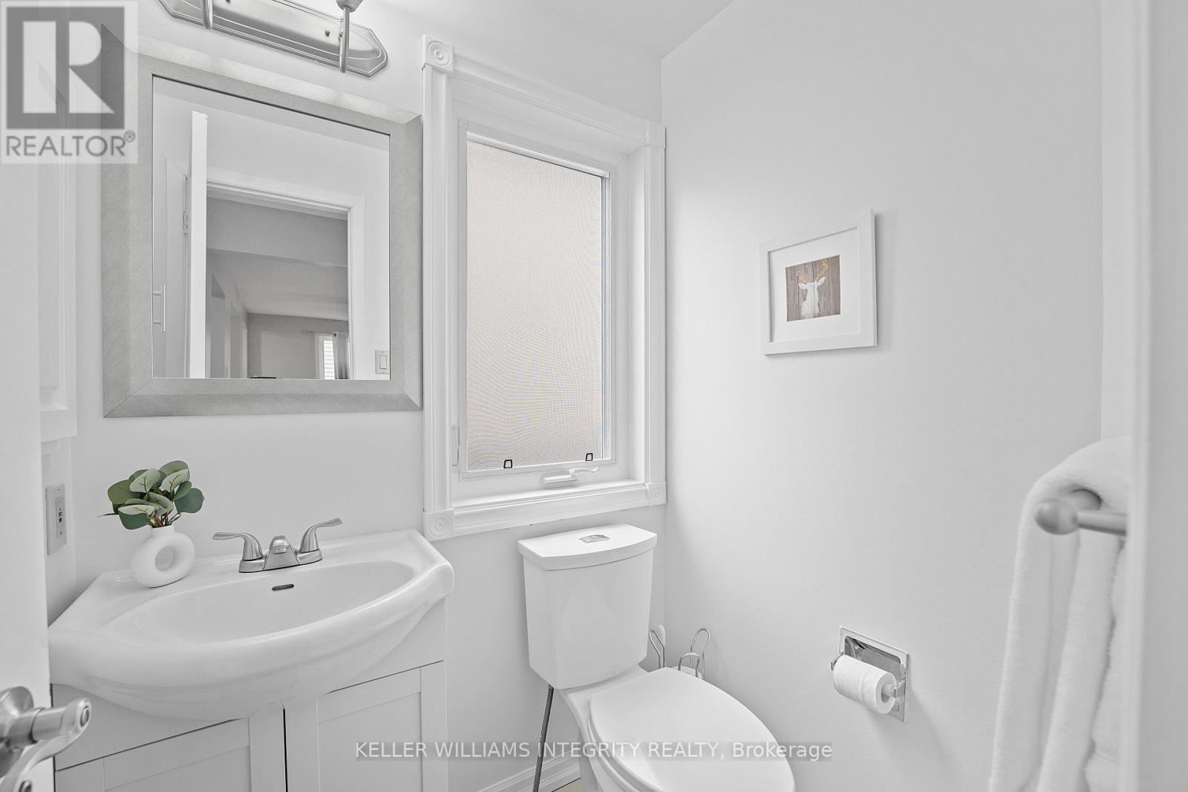3 卧室
3 浴室
壁炉
中央空调
风热取暖
Landscaped
$649,000
Welcome to this charming detached 2 storey home in the desired Chapel Hill. Nestled within single family homes the street offers the perfect blend of community and tranquility. The area is known for its well-maintained properties, tree-lined streets, and beautiful parks, which provide plenty of green space for outdoor activities! This lovely home boasts a welcoming front porch, perfect for relaxing and enjoying the neighbourhoods' peaceful ambiance while you sip your coffee and catch the morning sun! Spacious foyer enclosed with glass door. U-shaped kitchen offering ample sunlight, plenty of storage, and counter-space. The clever design includes a stylish sitting bar that opens from the kitchen, offering the ideal spot for casual dining and entertaining! The flow is smooth and well-organized, making cooking and meal prep effortless. Sunken living room with wood-burning fireplace creating an intimate, cozy feel while keeping the airy vibe throughout. Second floor features three spacious bedrooms. Primary offers 2pc ensuite and sizeable walk-in closet. The backyard is fully fenced and includes; shed, gazebo and deck, a wonderful sanctuary for summer night hang-outs! Cold cellar in basement to store all your canned goods, rough-in for additional bath and plenty of space to create additional living space! Attached Garage with * 2 car driveway -No need to shuffle cars in the morning! Fresh paint and many updates throughout! Spectacular location with reputable schools, recreation, shopping and restaurants near by. Public transit and highway access mere minutes away for commuters! (id:44758)
房源概要
|
MLS® Number
|
X12046483 |
|
房源类型
|
民宅 |
|
社区名字
|
2008 - Chapel Hill |
|
附近的便利设施
|
公共交通, 学校 |
|
设备类型
|
热水器 - Gas |
|
特征
|
Lane |
|
总车位
|
3 |
|
租赁设备类型
|
热水器 - Gas |
|
结构
|
Deck, Patio(s), Porch, Porch |
详 情
|
浴室
|
3 |
|
地上卧房
|
3 |
|
总卧房
|
3 |
|
公寓设施
|
Fireplace(s) |
|
赠送家电包括
|
Blinds, 洗碗机, 烘干机, 炉子, 洗衣机, 冰箱 |
|
地下室进展
|
已完成 |
|
地下室类型
|
Full (unfinished) |
|
施工种类
|
独立屋 |
|
空调
|
中央空调 |
|
外墙
|
铝壁板 |
|
壁炉
|
有 |
|
Fireplace Total
|
1 |
|
地基类型
|
混凝土浇筑 |
|
客人卫生间(不包含洗浴)
|
2 |
|
供暖方式
|
天然气 |
|
供暖类型
|
压力热风 |
|
储存空间
|
2 |
|
类型
|
独立屋 |
|
设备间
|
市政供水 |
车 位
土地
|
英亩数
|
无 |
|
围栏类型
|
Fenced Yard |
|
土地便利设施
|
公共交通, 学校 |
|
Landscape Features
|
Landscaped |
|
污水道
|
Sanitary Sewer |
|
土地深度
|
112 Ft ,10 In |
|
土地宽度
|
36 Ft ,6 In |
|
不规则大小
|
36.5 X 112.89 Ft |
|
规划描述
|
住宅 |
房 间
| 楼 层 |
类 型 |
长 度 |
宽 度 |
面 积 |
|
二楼 |
浴室 |
2.8 m |
1.76 m |
2.8 m x 1.76 m |
|
二楼 |
主卧 |
3.38 m |
4.26 m |
3.38 m x 4.26 m |
|
二楼 |
浴室 |
1.7 m |
1.43 m |
1.7 m x 1.43 m |
|
二楼 |
第二卧房 |
3.65 m |
2.83 m |
3.65 m x 2.83 m |
|
二楼 |
第三卧房 |
2.86 m |
3.13 m |
2.86 m x 3.13 m |
|
地下室 |
Cold Room |
1.4 m |
2.28 m |
1.4 m x 2.28 m |
|
地下室 |
娱乐,游戏房 |
7.92 m |
4.17 m |
7.92 m x 4.17 m |
|
地下室 |
其它 |
2.25 m |
2.25 m |
2.25 m x 2.25 m |
|
一楼 |
门厅 |
2.22 m |
1.49 m |
2.22 m x 1.49 m |
|
一楼 |
厨房 |
5.02 m |
2.43 m |
5.02 m x 2.43 m |
|
一楼 |
餐厅 |
3.41 m |
13.11 m |
3.41 m x 13.11 m |
|
一楼 |
客厅 |
3.69 m |
5.79 m |
3.69 m x 5.79 m |
|
一楼 |
浴室 |
1.21 m |
1.49 m |
1.21 m x 1.49 m |
|
一楼 |
洗衣房 |
1.98 m |
2.16 m |
1.98 m x 2.16 m |
设备间
https://www.realtor.ca/real-estate/28084951/1835-la-chapelle-street-ottawa-2008-chapel-hill


































