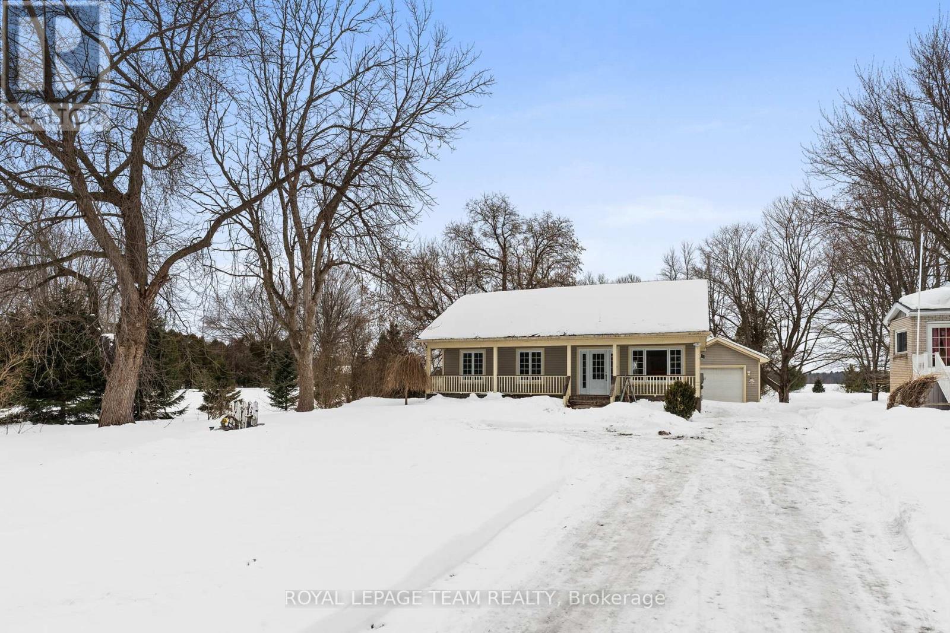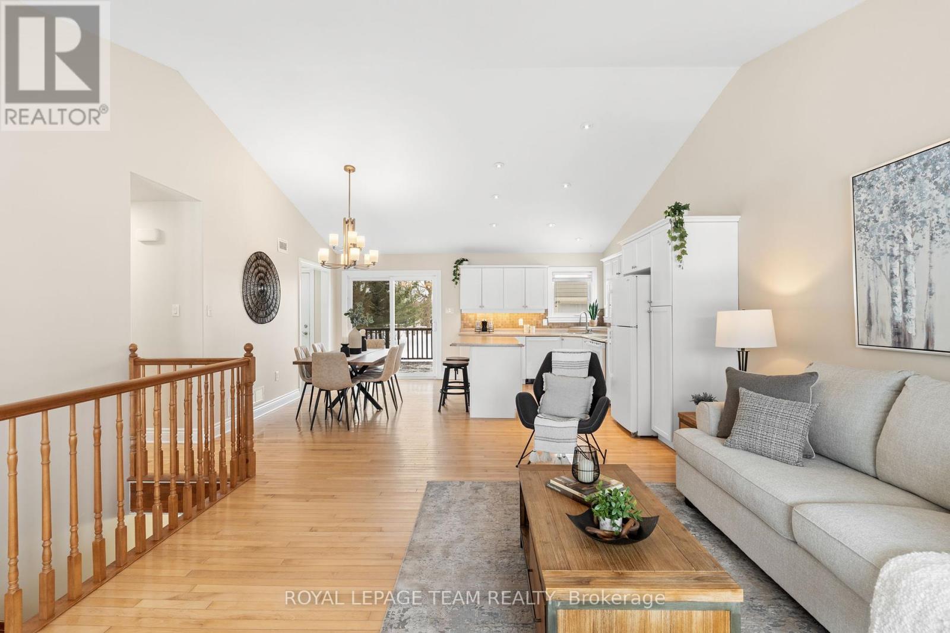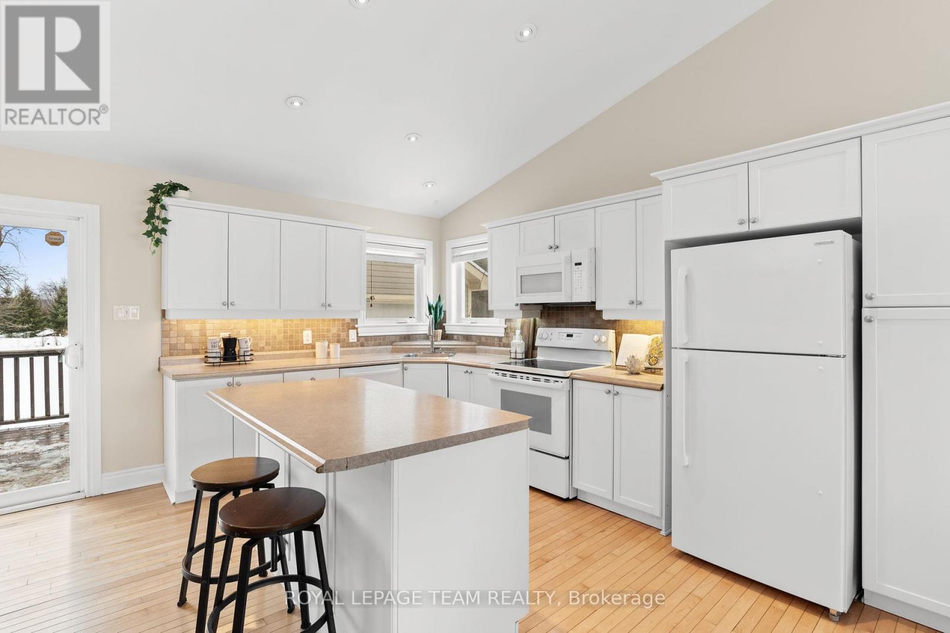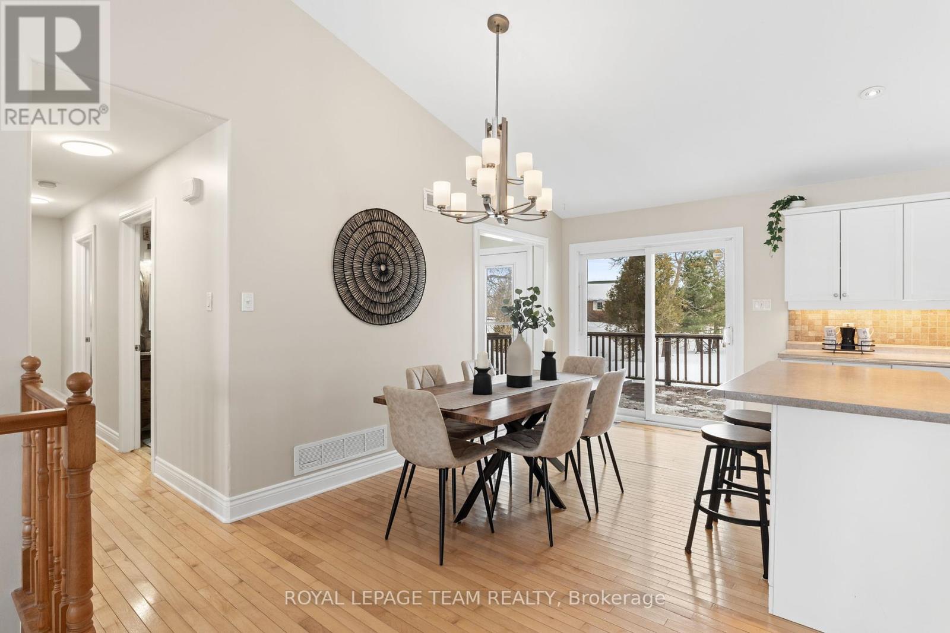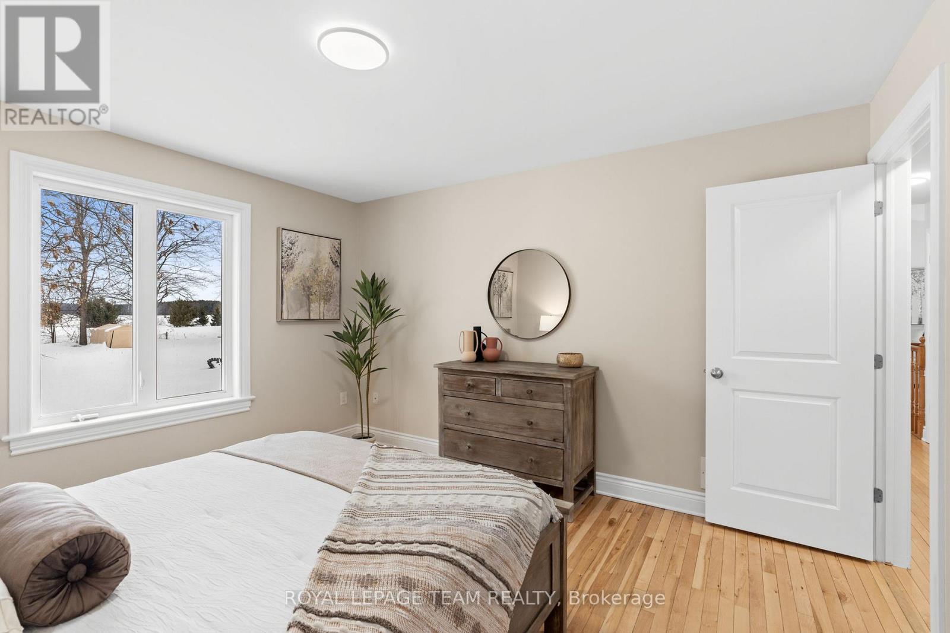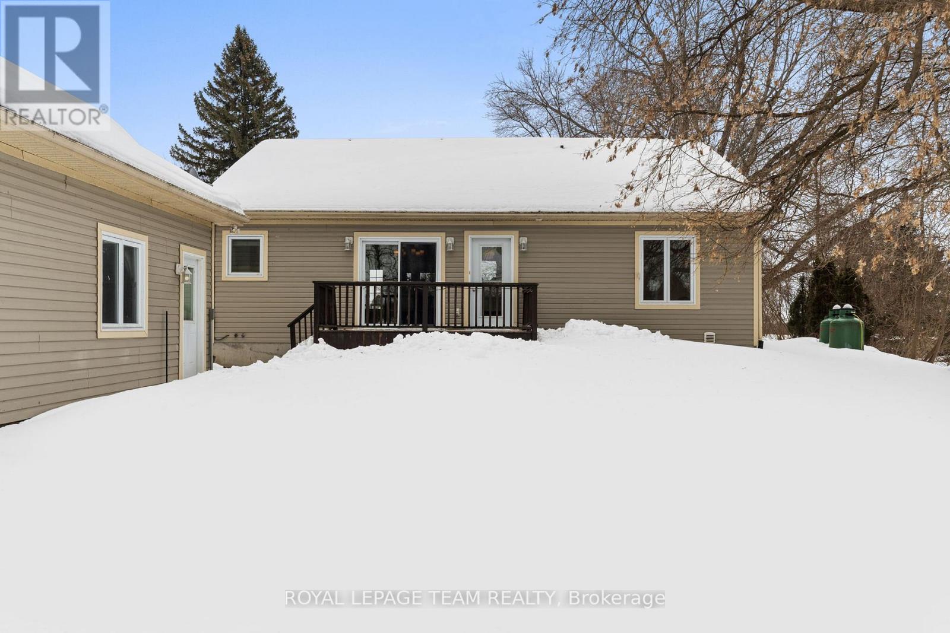3 卧室
1 浴室
1100 - 1500 sqft
平房
中央空调, 换气器
风热取暖
$509,900
Welcome to this stunning Energy Star 3-bedroom bungalow, built in 2009 and freshly painted. Situated on a gorgeous almost half-acre lot between Johnstown and Cardinal, you'll enjoy both tranquility and convenient access to major highways, including Highways 401 and 416, and the Ogdensburg-Prescott bridge to the USA. The home's welcoming covered front porch spans its entire width and provides beautiful southern exposure with seasonal views of the St. Lawrence River. Step inside to an open-concept living room, dining room, and kitchen featuring a vaulted ceiling and warm maple hardwood floors. The kitchen comes equipped with four appliances, including a built-in microwave, and offers corner windows over the sink, pot lights, and a centre island. A functional mudroom and laundry room with access to the back deck add convenience to the main floor. The spacious main floor 4-piece bathroom boasts a deep soaker tub, and all three bedrooms feature maple hardwood floors and updated ceiling light fixtures. The finished basement, with laminate floors, provides ample additional living space; with 3 separate rooms open to each other there's space for a rec room, games room, office, play room...the possibilities are endless. With hardwood floors, laminate flooring, ceramic tiles and a hardwood staircase to the basement, this home offers a carpet-free environment. The insulated and propane-heated oversized 1-car garage measures 16' x 22' and includes a 200 amp panel and a 220-volt plug, offering space for both parking and projects. The property is completed by a beautiful deep backyard with a deck, a large garden shed, and plenty of room for outdoor activities and gardening. Less than a 5 minute drive to Cardinal for local amenities, and a short drive to Prescott and Brockville, this wonderful family home is ready for you to move right in. Come experience elevated rural living in Johnstown today! (id:44758)
房源概要
|
MLS® Number
|
X11989786 |
|
房源类型
|
民宅 |
|
社区名字
|
807 - Edwardsburgh/Cardinal Twp |
|
社区特征
|
School Bus |
|
设备类型
|
热水器 - Propane |
|
总车位
|
9 |
|
租赁设备类型
|
热水器 - Propane |
|
结构
|
Deck, Porch, 棚 |
详 情
|
浴室
|
1 |
|
地上卧房
|
3 |
|
总卧房
|
3 |
|
Age
|
6 To 15 Years |
|
赠送家电包括
|
Water Treatment, Blinds, 洗碗机, 烘干机, Garage Door Opener, Hood 电扇, 微波炉, 炉子, 洗衣机, 冰箱 |
|
建筑风格
|
平房 |
|
地下室进展
|
已装修 |
|
地下室类型
|
全完工 |
|
施工种类
|
独立屋 |
|
空调
|
Central Air Conditioning, 换气机 |
|
外墙
|
乙烯基壁板 |
|
Fire Protection
|
Smoke Detectors |
|
Flooring Type
|
Laminate, Vinyl, Hardwood, Tile |
|
地基类型
|
混凝土浇筑 |
|
供暖方式
|
Propane |
|
供暖类型
|
压力热风 |
|
储存空间
|
1 |
|
内部尺寸
|
1100 - 1500 Sqft |
|
类型
|
独立屋 |
|
设备间
|
Drilled Well |
车 位
土地
|
英亩数
|
无 |
|
污水道
|
Septic System |
|
土地深度
|
295 Ft ,9 In |
|
土地宽度
|
82 Ft ,4 In |
|
不规则大小
|
82.4 X 295.8 Ft ; Wider At Front Of Lot |
|
规划描述
|
住宅 |
房 间
| 楼 层 |
类 型 |
长 度 |
宽 度 |
面 积 |
|
地下室 |
娱乐,游戏房 |
5.06 m |
4.21 m |
5.06 m x 4.21 m |
|
地下室 |
娱乐,游戏房 |
3.84 m |
4.06 m |
3.84 m x 4.06 m |
|
地下室 |
设备间 |
4.25 m |
5.28 m |
4.25 m x 5.28 m |
|
地下室 |
其它 |
2.19 m |
2.41 m |
2.19 m x 2.41 m |
|
地下室 |
娱乐,游戏房 |
7.64 m |
5.87 m |
7.64 m x 5.87 m |
|
一楼 |
客厅 |
5.13 m |
4.53 m |
5.13 m x 4.53 m |
|
一楼 |
餐厅 |
2.37 m |
4.16 m |
2.37 m x 4.16 m |
|
一楼 |
厨房 |
2.75 m |
4.16 m |
2.75 m x 4.16 m |
|
一楼 |
Mud Room |
1.7 m |
1.94 m |
1.7 m x 1.94 m |
|
一楼 |
主卧 |
3.65 m |
3.85 m |
3.65 m x 3.85 m |
|
一楼 |
卧室 |
2.96 m |
3.73 m |
2.96 m x 3.73 m |
|
一楼 |
卧室 |
2.83 m |
3.73 m |
2.83 m x 3.73 m |
|
一楼 |
浴室 |
2.85 m |
1.81 m |
2.85 m x 1.81 m |
设备间
https://www.realtor.ca/real-estate/27955511/1840-county-road-2-road-edwardsburghcardinal-807-edwardsburghcardinal-twp



