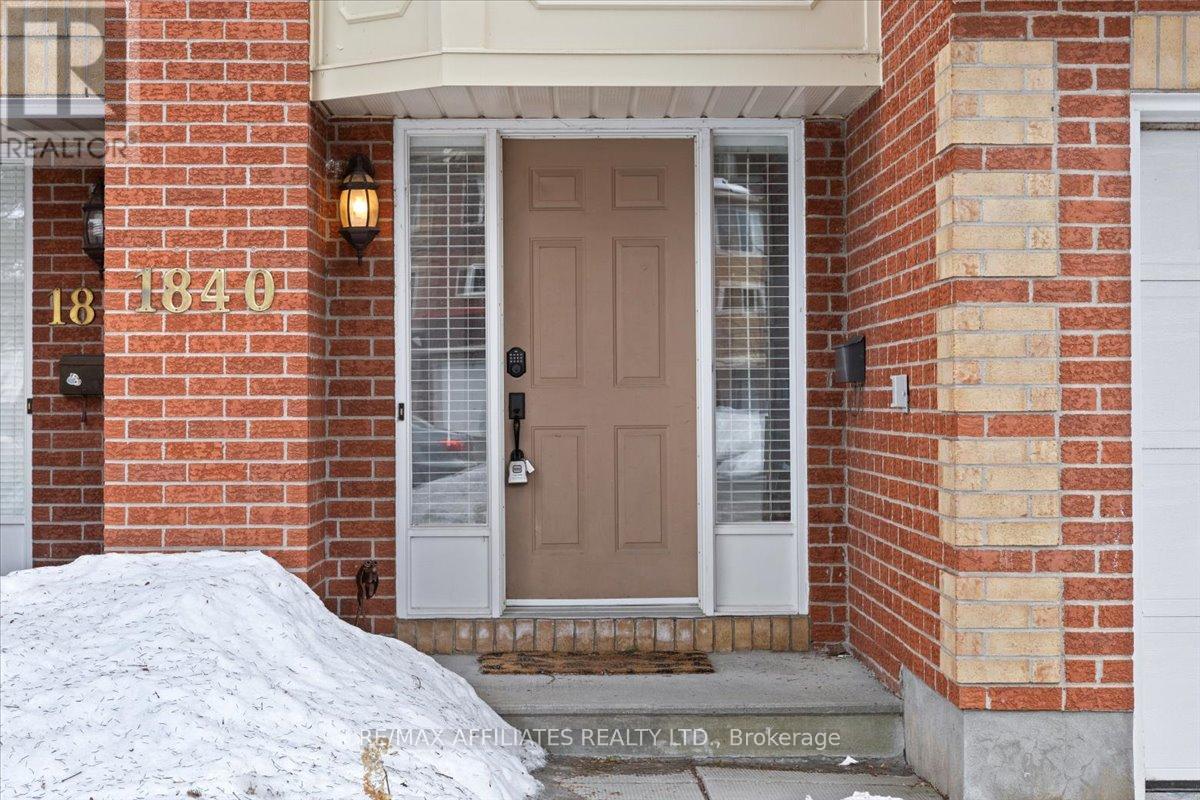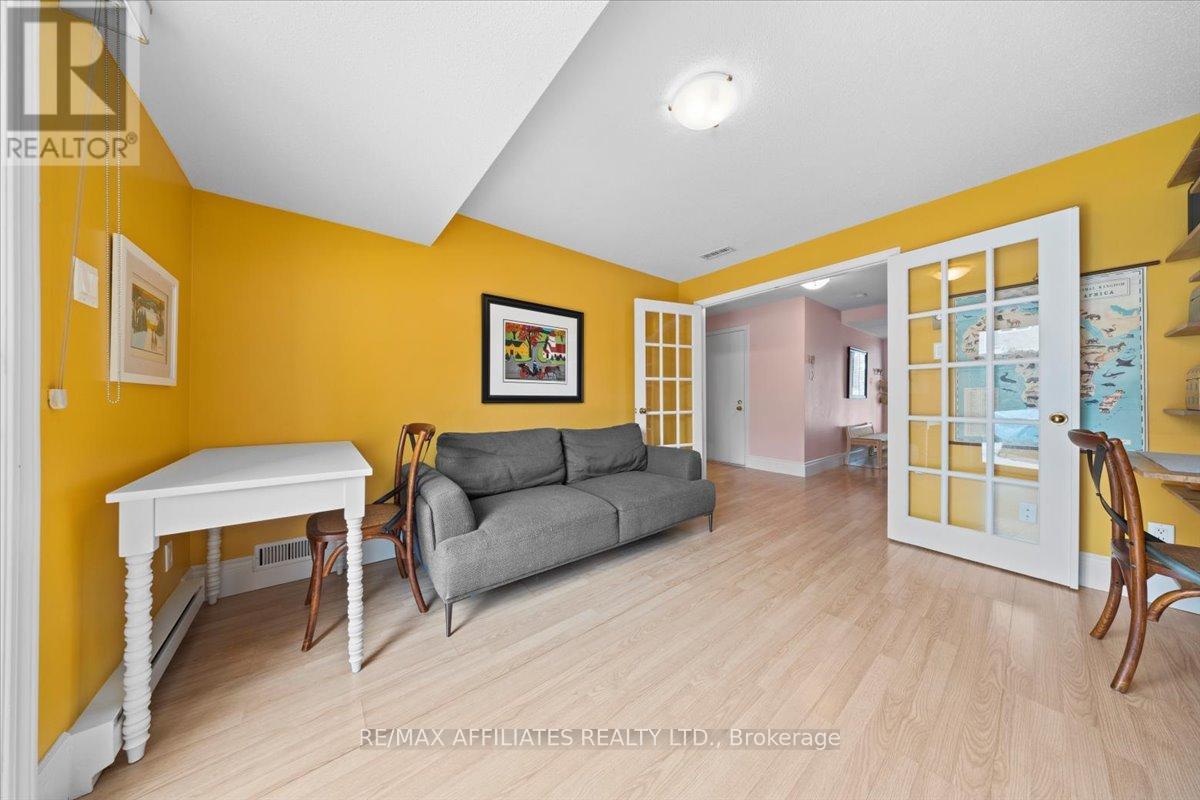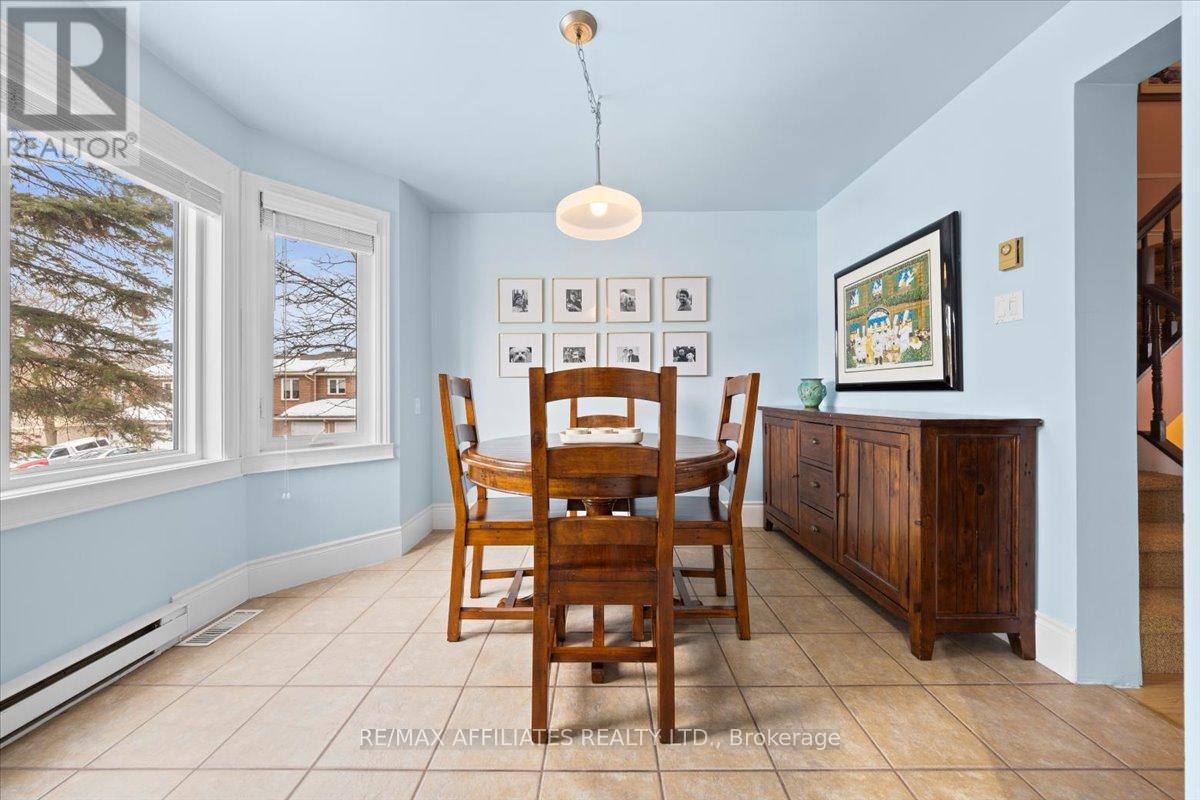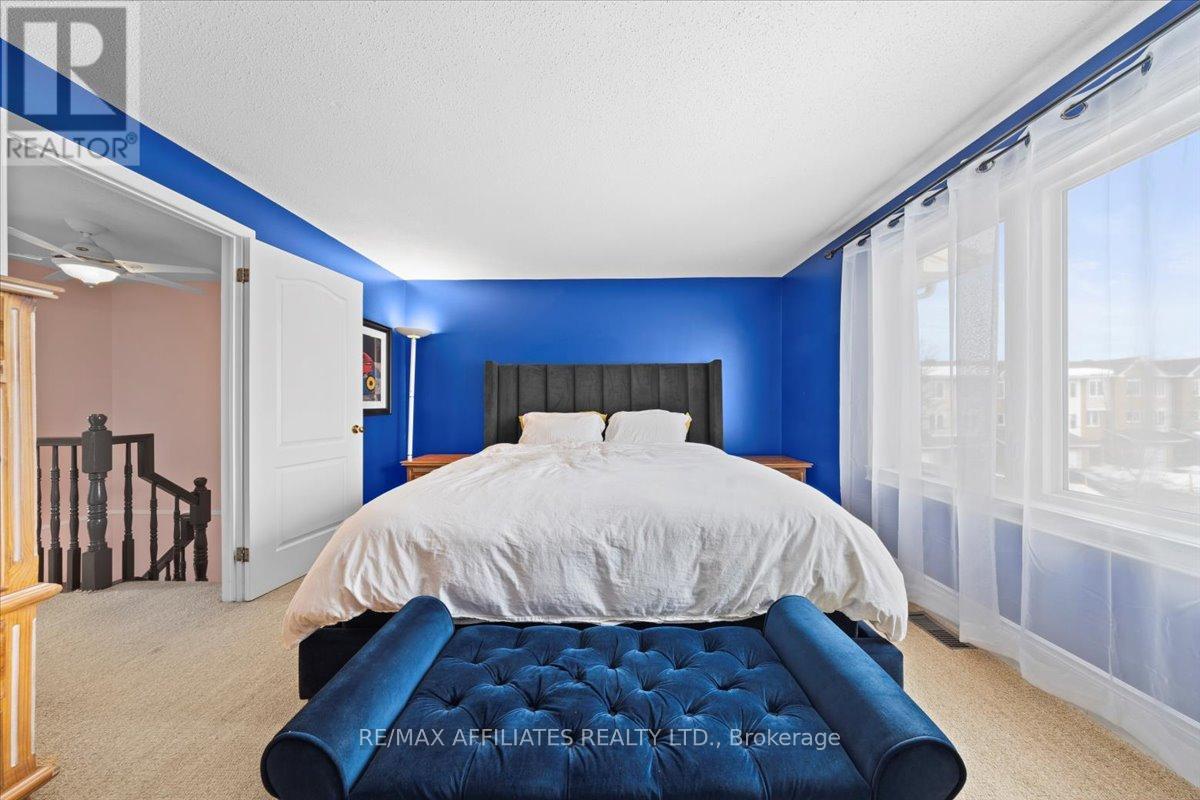3 卧室
3 浴室
1800 - 1999 sqft
壁炉
中央空调
风热取暖
$500,000
Thoughtfully designed 3-storey three-bedroom townhome, offers a versatile layout within great proximity to parks, recreation, and amenities. As you walk in, the main level features a welcoming entrance with tile flooring, side soldier transoms framing the front door. A double-wide front closet provides ample storage and convenience. The flexible bonus room is perfect as a home office, craft room, playroom, or reading nook, with direct walkout access to the private backyardcomplete with interlock and lush gardens. This level also includes a powder room, laundry room with built-in organization, and interior access to the extended single-car garage with custom shelving. The 2nd level is the heart of the home, featuring a bright kitchen with tile floors, stainless steel appliances, a spacious pantry, and an eat-in area. Large windows flood the space with natural light. From the kitchen, the dining and living room flow seamlessly together w/ tall baseboards, pot lights, and a cozy fireplace, plus the big windows allowing for a refreshing cross breeze. The top level offers a peaceful retreat, highlighted by the primary bedroom with a walk-in closet and a 4-piece ensuite. Two additional generously sized bedrooms feature large closets, and the main 4-piece bathroom includes a spacious vanity for added convenience. Located in a family, friendly neighbourhood with close proximity to schools, recreation parks, including a dog park, amenities and transportation (id:44758)
房源概要
|
MLS® Number
|
X12081852 |
|
房源类型
|
民宅 |
|
社区名字
|
2009 - Chapel Hill |
|
附近的便利设施
|
公共交通 |
|
社区特征
|
Pet Restrictions |
|
总车位
|
2 |
详 情
|
浴室
|
3 |
|
地上卧房
|
3 |
|
总卧房
|
3 |
|
公寓设施
|
Visitor Parking |
|
赠送家电包括
|
洗碗机, 烘干机, Garage Door Opener, Hood 电扇, 炉子, 洗衣机, 冰箱 |
|
空调
|
中央空调 |
|
外墙
|
砖 Facing |
|
壁炉
|
有 |
|
地基类型
|
混凝土浇筑 |
|
客人卫生间(不包含洗浴)
|
1 |
|
供暖方式
|
木头 |
|
供暖类型
|
压力热风 |
|
储存空间
|
3 |
|
内部尺寸
|
1800 - 1999 Sqft |
|
类型
|
联排别墅 |
车 位
土地
房 间
| 楼 层 |
类 型 |
长 度 |
宽 度 |
面 积 |
|
二楼 |
客厅 |
6.01 m |
3.84 m |
6.01 m x 3.84 m |
|
二楼 |
餐厅 |
4.27 m |
3.01 m |
4.27 m x 3.01 m |
|
二楼 |
厨房 |
4.93 m |
3.52 m |
4.93 m x 3.52 m |
|
二楼 |
Eating Area |
2.67 m |
3.37 m |
2.67 m x 3.37 m |
|
三楼 |
主卧 |
4.32 m |
3.84 m |
4.32 m x 3.84 m |
|
三楼 |
卧室 |
3.29 m |
4.17 m |
3.29 m x 4.17 m |
|
三楼 |
卧室 |
2.93 m |
3.11 m |
2.93 m x 3.11 m |
|
一楼 |
家庭房 |
3.41 m |
3.84 m |
3.41 m x 3.84 m |
https://www.realtor.ca/real-estate/28165712/1840-summerfields-crescent-ottawa-2009-chapel-hill















































