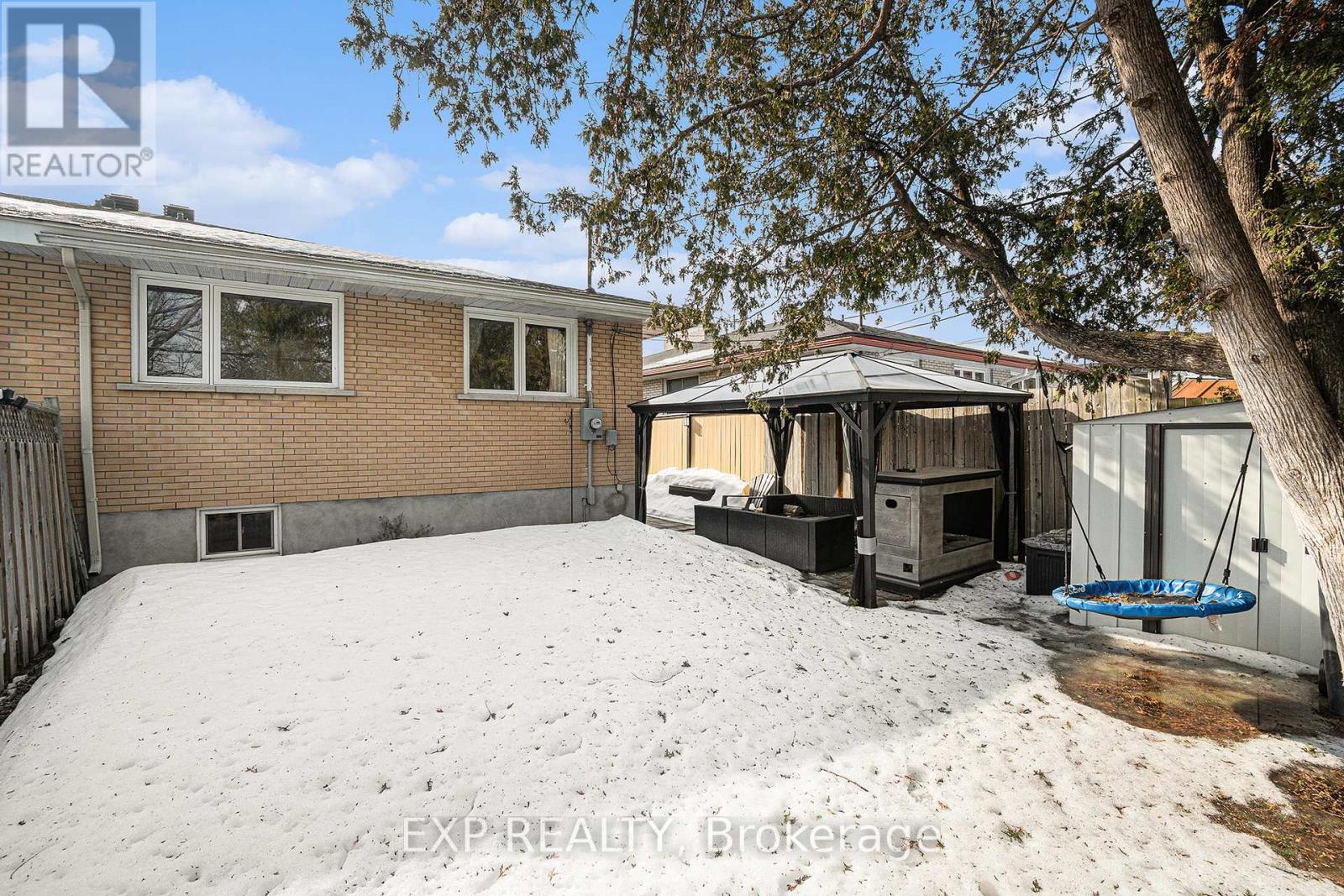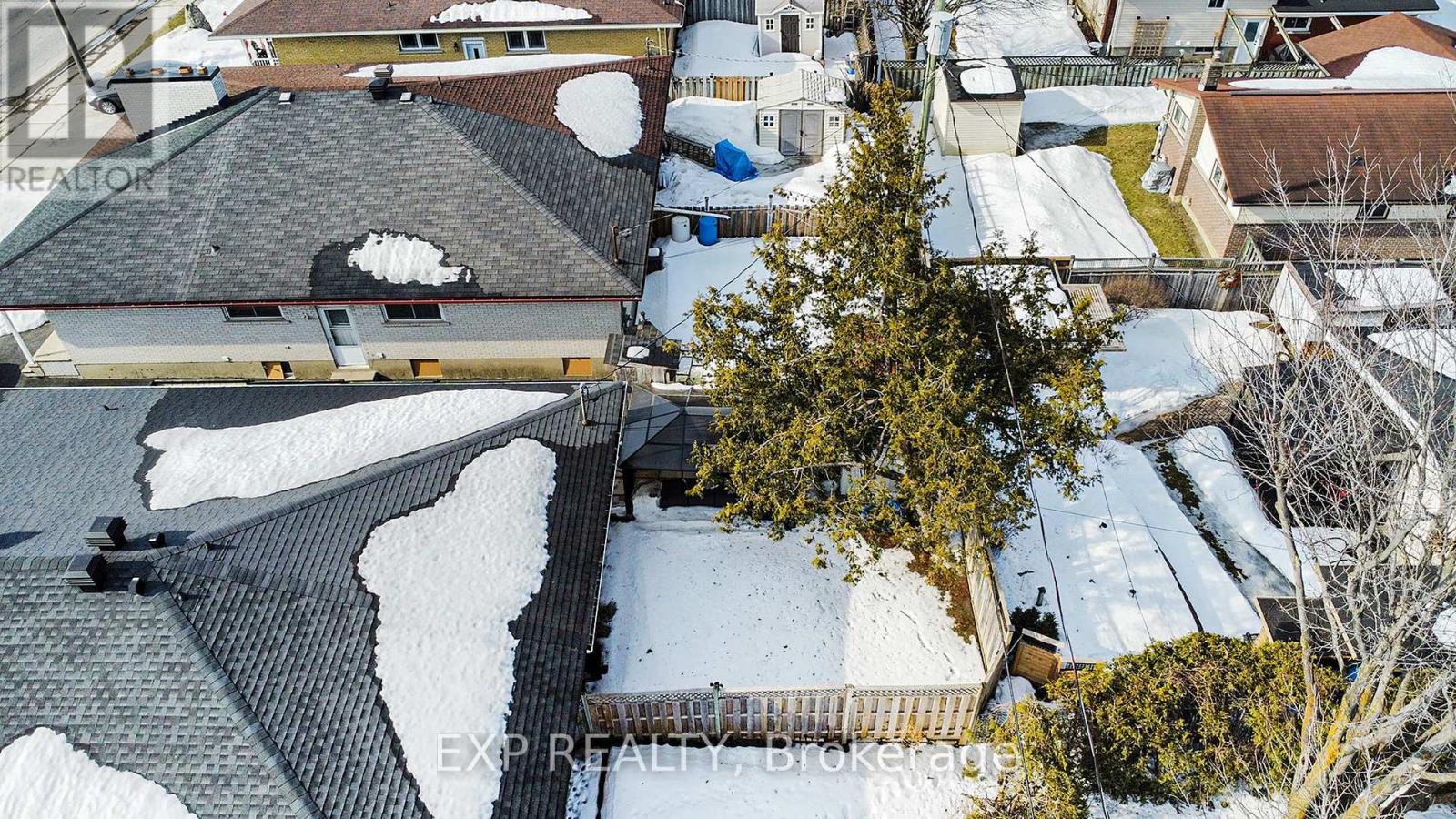5 卧室
2 浴室
平房
壁炉
中央空调
风热取暖
$549,999
Un-beatable location in Guildwood Estates, offering buyers an affordable freehold home in an amazing location. This 5 bedroom, and 2 full bathroom semi-detached bungalow is the perfect family home! With 1852 livable square feet + fully finished basement, this centrally located home features plenty of upgrades: New HWT & AC (2022), Driveway Interlock (2021), Front Porch- New front step and side door step(2021), Chimney repair + New rain cover (2021/2022), Full exterior foundation parging (2021), All upstairs & downstairs windows (2020), Roof (2014), Downstairs bathroom (2024), Alarm system (2022), New floor upstairs & downstairs (202), Electrical updated to 200amp and breaker system (2022), insulation upgraded to R60 (2023). Need some extra space? The finished lower level has a private side entrance (potential rental-unit or in-law suite). The large and private backyard features one storage shed and a gazebo. Steps away from amenities; public transit, shopping, entertainment, parks, bike trails, and green space. Too many upgrades to list! Don't miss out on your opportunity to make this house your home! (id:44758)
房源概要
|
MLS® Number
|
X12024689 |
|
房源类型
|
民宅 |
|
社区名字
|
3609 - Guildwood Estates - Urbandale Acres |
|
特征
|
无地毯 |
|
总车位
|
3 |
详 情
|
浴室
|
2 |
|
地上卧房
|
3 |
|
地下卧室
|
2 |
|
总卧房
|
5 |
|
赠送家电包括
|
洗碗机, 烘干机, Hood 电扇, 报警系统, 炉子, 洗衣机, 冰箱 |
|
建筑风格
|
平房 |
|
地下室进展
|
已装修 |
|
地下室类型
|
N/a (finished) |
|
施工种类
|
Semi-detached |
|
空调
|
中央空调 |
|
外墙
|
砖 |
|
壁炉
|
有 |
|
Fireplace Total
|
1 |
|
地基类型
|
混凝土, 混凝土浇筑 |
|
供暖方式
|
天然气 |
|
供暖类型
|
压力热风 |
|
储存空间
|
1 |
|
类型
|
独立屋 |
|
设备间
|
市政供水 |
车 位
土地
|
英亩数
|
无 |
|
污水道
|
Sanitary Sewer |
|
土地深度
|
110 Ft |
|
土地宽度
|
30 Ft |
|
不规则大小
|
30 X 110 Ft |
|
规划描述
|
Walkley & Conroy |
房 间
| 楼 层 |
类 型 |
长 度 |
宽 度 |
面 积 |
|
地下室 |
娱乐,游戏房 |
2.89 m |
6.77 m |
2.89 m x 6.77 m |
|
地下室 |
卧室 |
3.15 m |
5.19 m |
3.15 m x 5.19 m |
|
地下室 |
第二卧房 |
2.76 m |
4.1 m |
2.76 m x 4.1 m |
|
地下室 |
设备间 |
3.29 m |
4.1 m |
3.29 m x 4.1 m |
|
地下室 |
洗衣房 |
2.75 m |
3.97 m |
2.75 m x 3.97 m |
|
地下室 |
门厅 |
3.28 m |
5.56 m |
3.28 m x 5.56 m |
|
一楼 |
门厅 |
1.63 m |
3.6 m |
1.63 m x 3.6 m |
|
一楼 |
客厅 |
4.51 m |
4.27 m |
4.51 m x 4.27 m |
|
一楼 |
餐厅 |
2.85 m |
2.86 m |
2.85 m x 2.86 m |
|
一楼 |
厨房 |
3.57 m |
2.76 m |
3.57 m x 2.76 m |
|
一楼 |
浴室 |
2.58 m |
2.44 m |
2.58 m x 2.44 m |
|
一楼 |
第二卧房 |
2.52 m |
2.09 m |
2.52 m x 2.09 m |
|
一楼 |
第三卧房 |
3.46 m |
2.88 m |
3.46 m x 2.88 m |
|
一楼 |
主卧 |
2.58 m |
4.53 m |
2.58 m x 4.53 m |
https://www.realtor.ca/real-estate/28036413/1843-walkley-road-ottawa-3609-guildwood-estates-urbandale-acres



























