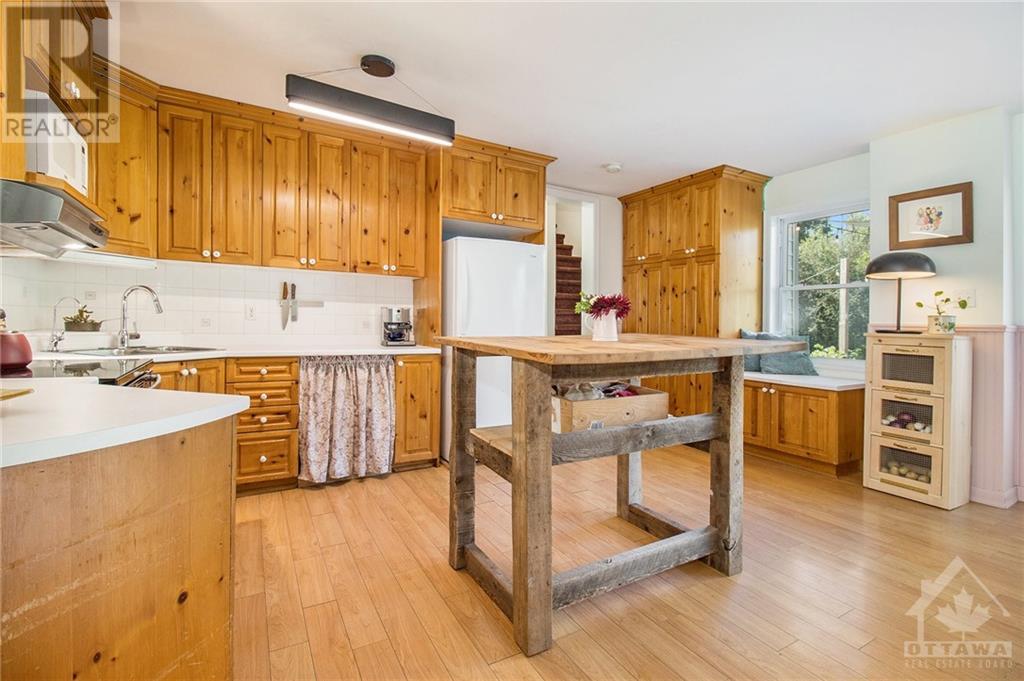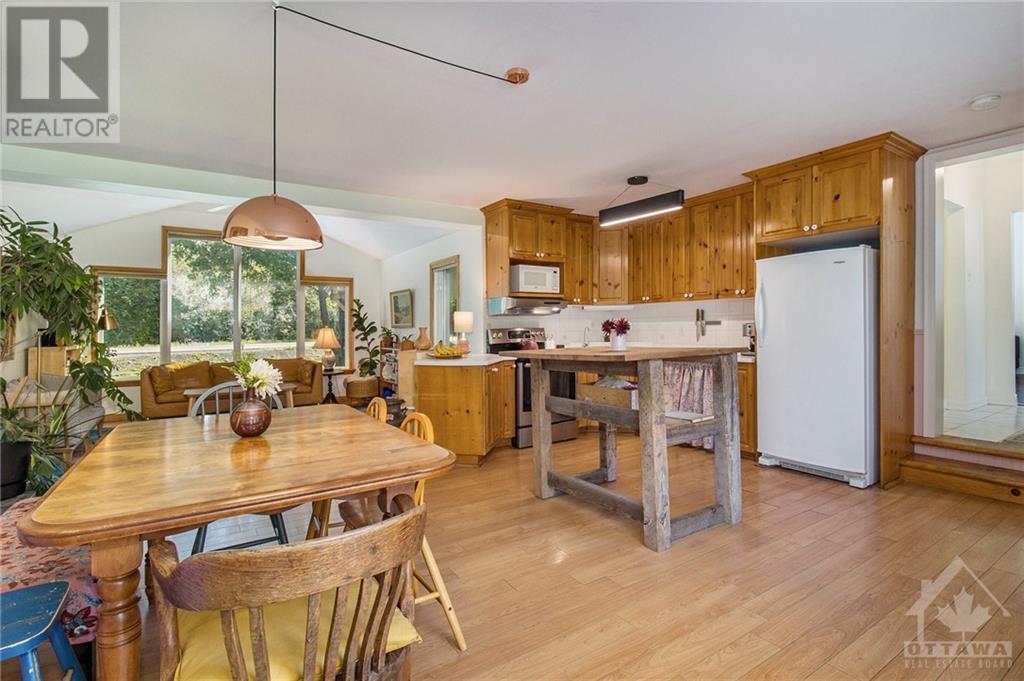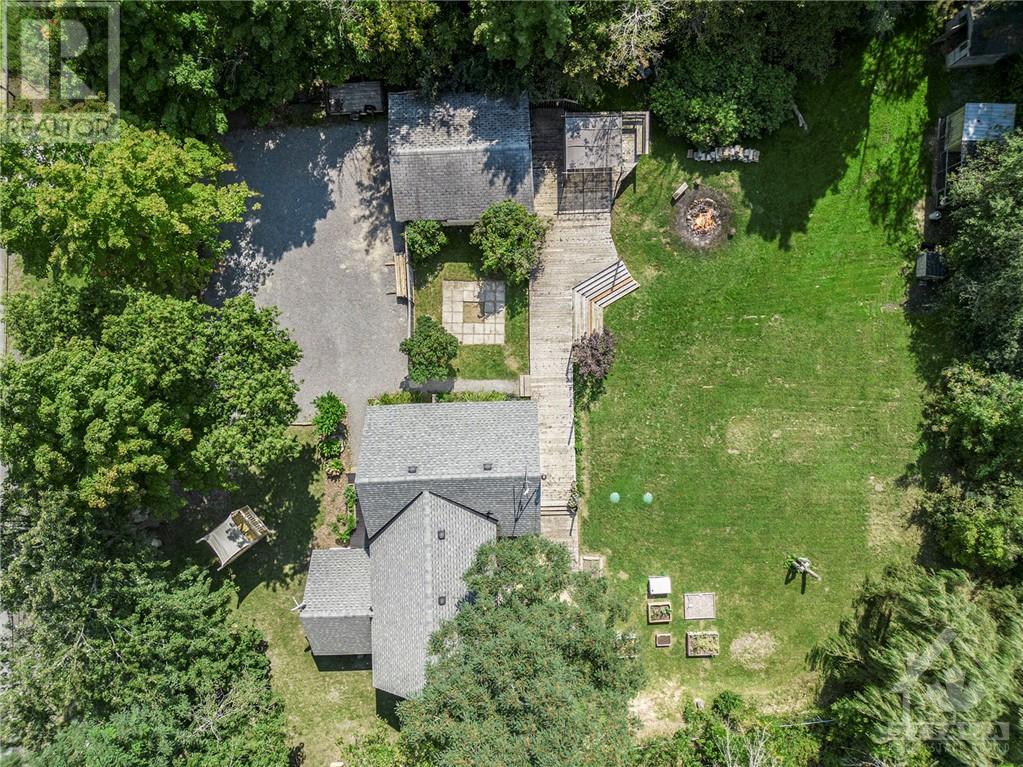4 卧室
2 浴室
Heat Pump
Heat Pump
$599,900
Escape to serene country living in this expansive, upgraded, farmhouse situated on nearly half an acre of private land. Step inside to discover a beautifully designed addition that enhances the home's flow, featuring a bright and inviting open-concept kitchen that seamlessly connects to the dining and family room on one side, and formal living office areas on the other. This layout is perfect for both entertaining and relaxed family gatherings. Upstairs, you'll find the oversized primary bedroom, complete with a generous walk-in closet. Three freshly painted bedrooms and a well-appointed bathroom complete the second floor. The true gem of this property lies outside! The massive deck invites you to bask in the great outdoors, equipped with charming gazebos and a cozy fire pit. So many recent upgrades: New septic tank and header, roof, HWT, water purification, patio doors, sump pump, heat pump & more. Just a quick 5 min drive to the Village of Russell. (id:44758)
房源概要
|
MLS® Number
|
1410428 |
|
房源类型
|
民宅 |
|
临近地区
|
Russell |
|
总车位
|
6 |
详 情
|
浴室
|
2 |
|
地上卧房
|
4 |
|
总卧房
|
4 |
|
赠送家电包括
|
洗碗机, 烘干机, Hood 电扇, 炉子, 洗衣机 |
|
地下室进展
|
已完成 |
|
地下室类型
|
Crawl Space (unfinished) |
|
施工日期
|
1900 |
|
施工种类
|
独立屋 |
|
空调
|
Heat Pump |
|
外墙
|
Siding |
|
Flooring Type
|
Hardwood, Vinyl |
|
地基类型
|
水泥 |
|
客人卫生间(不包含洗浴)
|
1 |
|
供暖方式
|
电 |
|
供暖类型
|
Heat Pump |
|
储存空间
|
2 |
|
类型
|
独立屋 |
|
设备间
|
Drilled Well |
车 位
土地
|
英亩数
|
无 |
|
污水道
|
Septic System |
|
土地深度
|
149 Ft ,9 In |
|
土地宽度
|
137 Ft |
|
不规则大小
|
136.96 Ft X 149.77 Ft |
|
规划描述
|
住宅 |
房 间
| 楼 层 |
类 型 |
长 度 |
宽 度 |
面 积 |
|
二楼 |
主卧 |
|
|
18'1" x 17'5" |
|
二楼 |
其它 |
|
|
4'9" x 10'6" |
|
二楼 |
卧室 |
|
|
8'9" x 10'6" |
|
二楼 |
卧室 |
|
|
11'1" x 11'8" |
|
二楼 |
卧室 |
|
|
7'10" x 13'9" |
|
二楼 |
三件套卫生间 |
|
|
12'1" x 7'0" |
|
一楼 |
门厅 |
|
|
7'11" x 15'0" |
|
一楼 |
厨房 |
|
|
10'2" x 17'11" |
|
一楼 |
Eating Area |
|
|
13'2" x 17'7" |
|
一楼 |
两件套卫生间 |
|
|
4'1" x 5'2" |
|
一楼 |
起居室 |
|
|
14'1" x 11'9" |
|
一楼 |
Office |
|
|
8'3" x 7'0" |
https://www.realtor.ca/real-estate/27376302/1844-south-russell-road-russell-russell


































