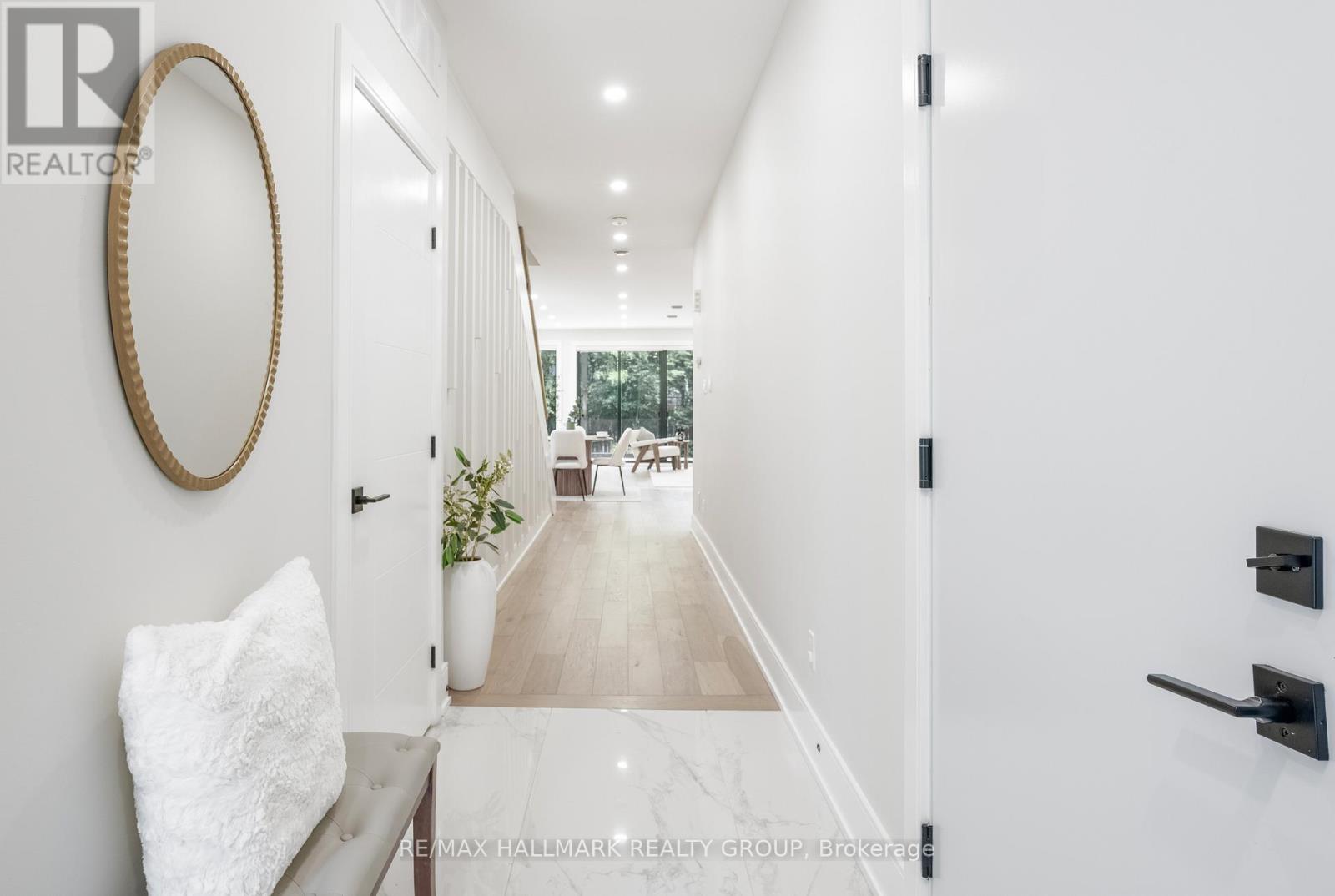5 卧室
5 浴室
3000 - 3500 sqft
壁炉
中央空调, 换气器
风热取暖
$1,799,000
Welcome to 185 Carleton Ave A Masterpiece in Champlain Park, This ultimate luxury residence redefines modern living, offering an exceptional blend of design, comfort, and location. Boasting 4+1 spacious bedrooms and 5 bathrooms, this stunning home includes a fully self-contained second dwelling unit (SDU) complete with its own bedroom, family room, full bathroom, and a full suite of appliancesideal for extended family, guests, or a premium rental opportunity. The heart of the home is a custom-designed kitchen, featuring high-end appliances, a two-tone cabinetry design, oversized countertops, and elegant ambient pod lighting. It flows seamlessly into a sun-drenched living space framed by floor-to-ceiling windows, perfect for both relaxation and entertaining. The second floor hosts a serene primary bedroom with a private ensuite and a custom walk-in closet, while two additional well-sized bedrooms each enjoy access to their own balconies. The third-floor master suite is a true retreat, complete with a private loft, spa-inspired ensuite, a second walk-in closet, and a private balcony, sky light. Every inch of this home has been thoughtfully craftedfrom sleek modern finishes and custom lighting to Google Smart Home integration that puts lighting, climate, and entertainment at your fingertips. Set against a backdrop of mature urban greenery and surrounded by professionally landscaped grounds, this home is within walking distance to the Ottawa River, beaches, Westboro, Wellington Village, top-rated schools, parks, cafés, and restaurants. 185 Carleton Avenue is a rare opportunity to own a truly unique, contemporary home in one of Ottawas most sought-after neighborhoodswhere luxury meets lifestyle. (id:44758)
房源概要
|
MLS® Number
|
X12220791 |
|
房源类型
|
民宅 |
|
社区名字
|
4301 - Ottawa West/Tunneys Pasture |
|
附近的便利设施
|
公共交通 |
|
特征
|
亲戚套间 |
|
总车位
|
2 |
详 情
|
浴室
|
5 |
|
地上卧房
|
5 |
|
总卧房
|
5 |
|
公寓设施
|
Fireplace(s) |
|
赠送家电包括
|
洗碗机, 烘干机, Two 炉子s, Two 洗衣机s, Two 冰箱s |
|
地下室进展
|
已装修 |
|
地下室类型
|
全完工 |
|
施工种类
|
Semi-detached |
|
空调
|
Central Air Conditioning, 换气机 |
|
外墙
|
砖 |
|
壁炉
|
有 |
|
客人卫生间(不包含洗浴)
|
1 |
|
供暖方式
|
天然气 |
|
供暖类型
|
压力热风 |
|
储存空间
|
3 |
|
内部尺寸
|
3000 - 3500 Sqft |
|
类型
|
独立屋 |
|
设备间
|
市政供水 |
车 位
土地
|
英亩数
|
无 |
|
土地便利设施
|
公共交通 |
|
污水道
|
Sanitary Sewer |
|
土地深度
|
100 Ft |
|
土地宽度
|
25 Ft |
|
不规则大小
|
25 X 100 Ft ; 0 |
|
规划描述
|
住宅 |
房 间
| 楼 层 |
类 型 |
长 度 |
宽 度 |
面 积 |
|
二楼 |
卧室 |
4.9 m |
3.02 m |
4.9 m x 3.02 m |
|
二楼 |
卧室 |
4.31 m |
4.24 m |
4.31 m x 4.24 m |
|
二楼 |
卧室 |
3.65 m |
2.89 m |
3.65 m x 2.89 m |
|
二楼 |
其它 |
1.65 m |
1.37 m |
1.65 m x 1.37 m |
|
二楼 |
浴室 |
3.07 m |
1.8 m |
3.07 m x 1.8 m |
|
二楼 |
浴室 |
4.49 m |
1.65 m |
4.49 m x 1.65 m |
|
二楼 |
洗衣房 |
|
|
Measurements not available |
|
三楼 |
主卧 |
8.61 m |
4.74 m |
8.61 m x 4.74 m |
|
三楼 |
浴室 |
3.14 m |
2.38 m |
3.14 m x 2.38 m |
|
一楼 |
客厅 |
6.04 m |
4.82 m |
6.04 m x 4.82 m |
|
一楼 |
厨房 |
3.73 m |
3.04 m |
3.73 m x 3.04 m |
|
一楼 |
门厅 |
2.54 m |
1.34 m |
2.54 m x 1.34 m |
|
一楼 |
浴室 |
1.77 m |
1.24 m |
1.77 m x 1.24 m |
https://www.realtor.ca/real-estate/28469125/185-carleton-avenue-ottawa-4301-ottawa-westtunneys-pasture






















































