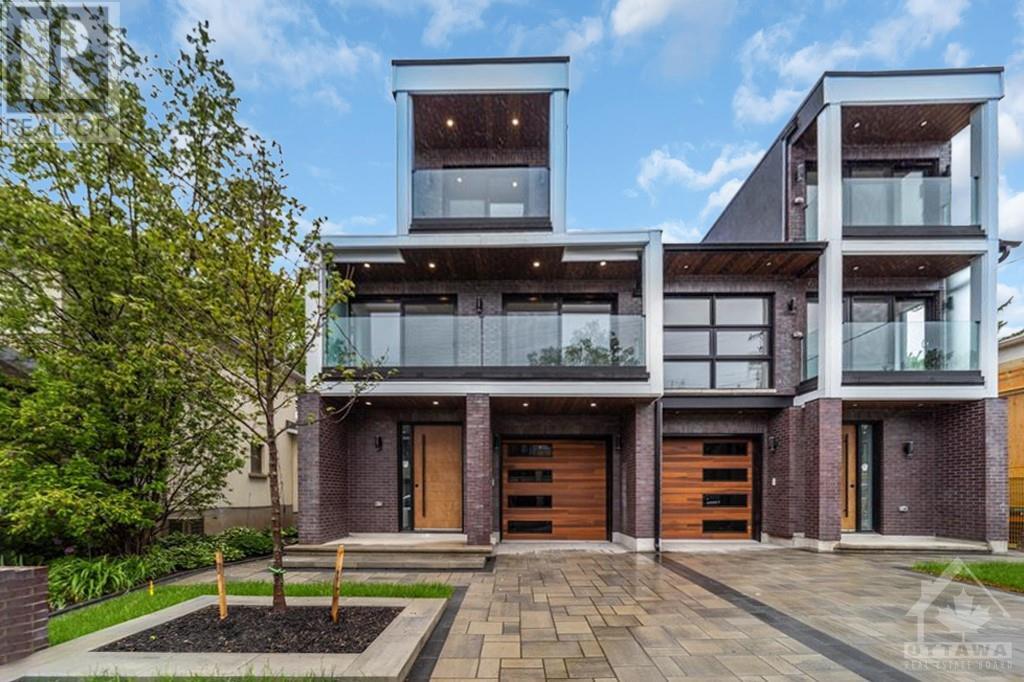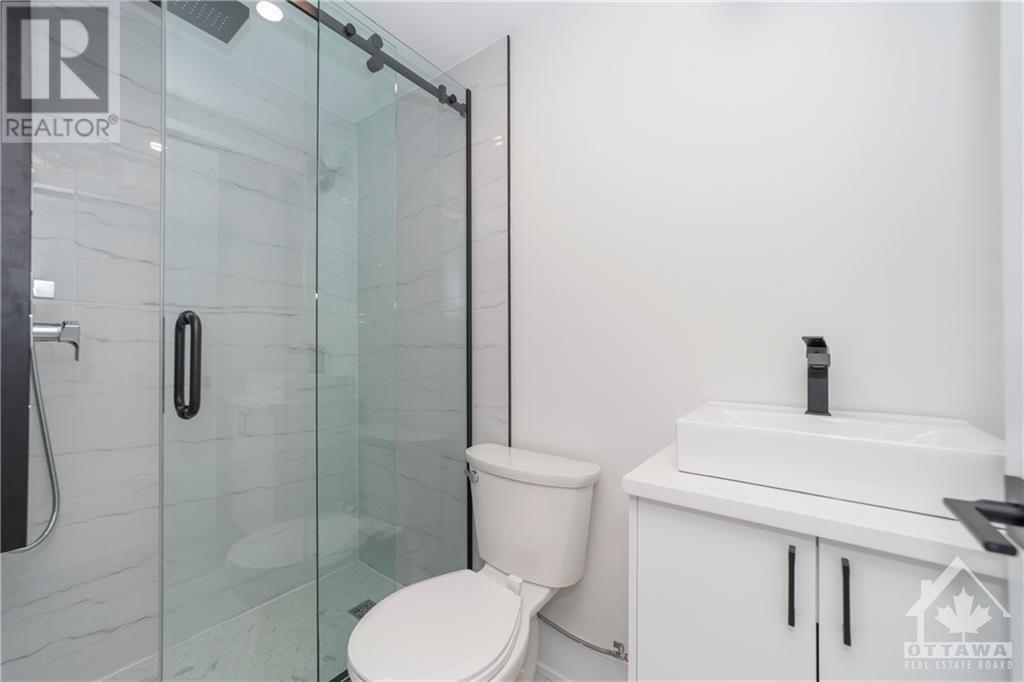5 卧室
5 浴室
中央空调, 换气器
风热取暖
$1,950,000
Flooring: Tile, ULTIMATE LUXURY RESIDENCE in the prestigious Champlain Park, where elegance meets modern comfort. This exceptional property features a main floor with 4+1 spacious bed, and 5 bath, offering both style and functionality. In addition to the main home, W/separate second dwelling with its own full/bed, family room, full/bath, and a sprt wash/dryer perfect for guests/rental unit to generate additional income. (SDU) Inside, the custm-built kitchen with high-end APP, and sleek finishes opens into sun-filled living spaces with floor to ceiling windows and ambient pod lights thrght. third-floor master suite offers a prvt loft, a spa-like ensuite, access to one of 2 blcn—ideal for enjoying ur morning coffee.No detail has been overlooked, with custom lightgs and impeccable finishes. This home is a rare opportunity to experience sophisticated, luxurious living in one of most desirable locations. Srrding by a mature urban forest, step to trendy Westboro/Wngton Villg, bustling ,rest, shops/cafes., Flooring: Hardwood (id:44758)
房源概要
|
MLS® Number
|
X9522973 |
|
房源类型
|
民宅 |
|
临近地区
|
Ottawa West/Tunneys Pasture |
|
社区名字
|
4301 - Ottawa West/Tunneys Pasture |
|
附近的便利设施
|
公共交通 |
|
特征
|
亲戚套间 |
|
总车位
|
2 |
详 情
|
浴室
|
5 |
|
地上卧房
|
5 |
|
总卧房
|
5 |
|
公寓设施
|
Fireplace(s) |
|
赠送家电包括
|
洗碗机, 烘干机, Hood 电扇, 微波炉, 烤箱, 冰箱, Two 炉子s, 洗衣机 |
|
地下室进展
|
已装修 |
|
地下室类型
|
全完工 |
|
施工种类
|
Semi-detached |
|
空调
|
Central Air Conditioning, 换气机 |
|
外墙
|
砖 |
|
供暖方式
|
天然气 |
|
供暖类型
|
压力热风 |
|
储存空间
|
3 |
|
类型
|
独立屋 |
|
设备间
|
市政供水 |
车 位
土地
|
英亩数
|
无 |
|
土地便利设施
|
公共交通 |
|
污水道
|
Sanitary Sewer |
|
土地深度
|
100 Ft |
|
土地宽度
|
25 Ft |
|
不规则大小
|
25.03 X 100 Ft ; 0 |
|
规划描述
|
住宅 |
房 间
| 楼 层 |
类 型 |
长 度 |
宽 度 |
面 积 |
|
二楼 |
卧室 |
4.9 m |
3.02 m |
4.9 m x 3.02 m |
|
二楼 |
卧室 |
4.31 m |
4.24 m |
4.31 m x 4.24 m |
|
二楼 |
卧室 |
3.65 m |
2.89 m |
3.65 m x 2.89 m |
|
二楼 |
其它 |
1.65 m |
1.37 m |
1.65 m x 1.37 m |
|
二楼 |
浴室 |
3.07 m |
1.8 m |
3.07 m x 1.8 m |
|
二楼 |
浴室 |
4.49 m |
1.65 m |
4.49 m x 1.65 m |
|
二楼 |
洗衣房 |
|
|
Measurements not available |
|
三楼 |
主卧 |
8.61 m |
4.74 m |
8.61 m x 4.74 m |
|
三楼 |
其它 |
2.69 m |
2.48 m |
2.69 m x 2.48 m |
|
三楼 |
浴室 |
3.14 m |
2.38 m |
3.14 m x 2.38 m |
|
一楼 |
客厅 |
6.04 m |
4.82 m |
6.04 m x 4.82 m |
|
一楼 |
厨房 |
3.73 m |
3.04 m |
3.73 m x 3.04 m |
|
一楼 |
门厅 |
2.54 m |
1.34 m |
2.54 m x 1.34 m |
|
一楼 |
浴室 |
1.77 m |
1.24 m |
1.77 m x 1.24 m |
https://www.realtor.ca/real-estate/27498130/185-carleton-avenue-ottawa-4301-ottawa-westtunneys-pasture


































