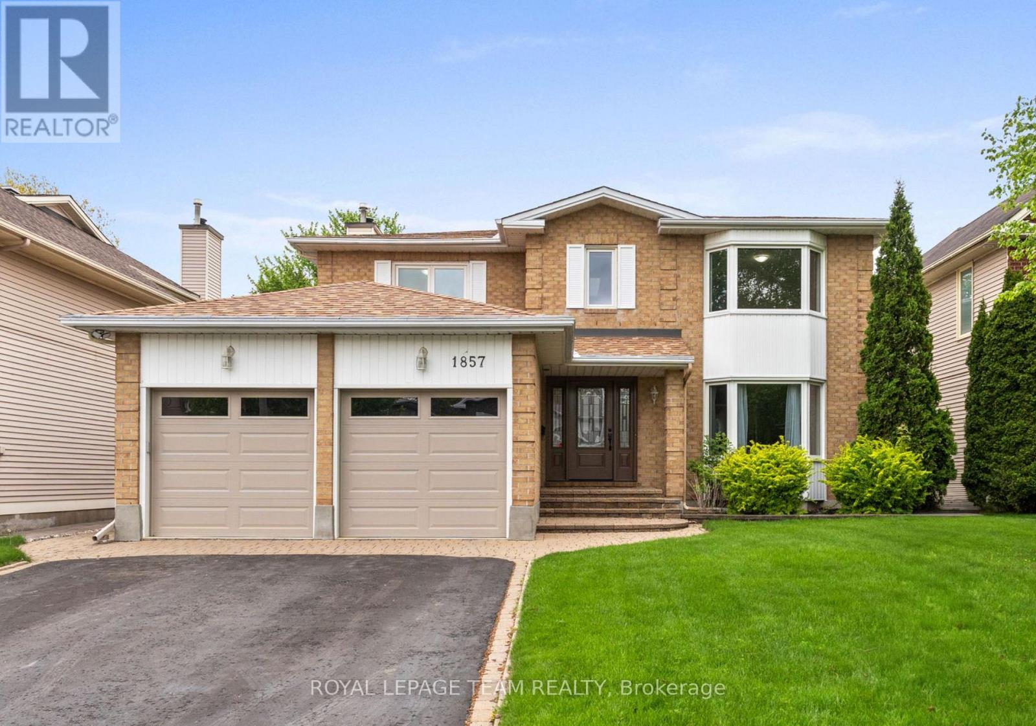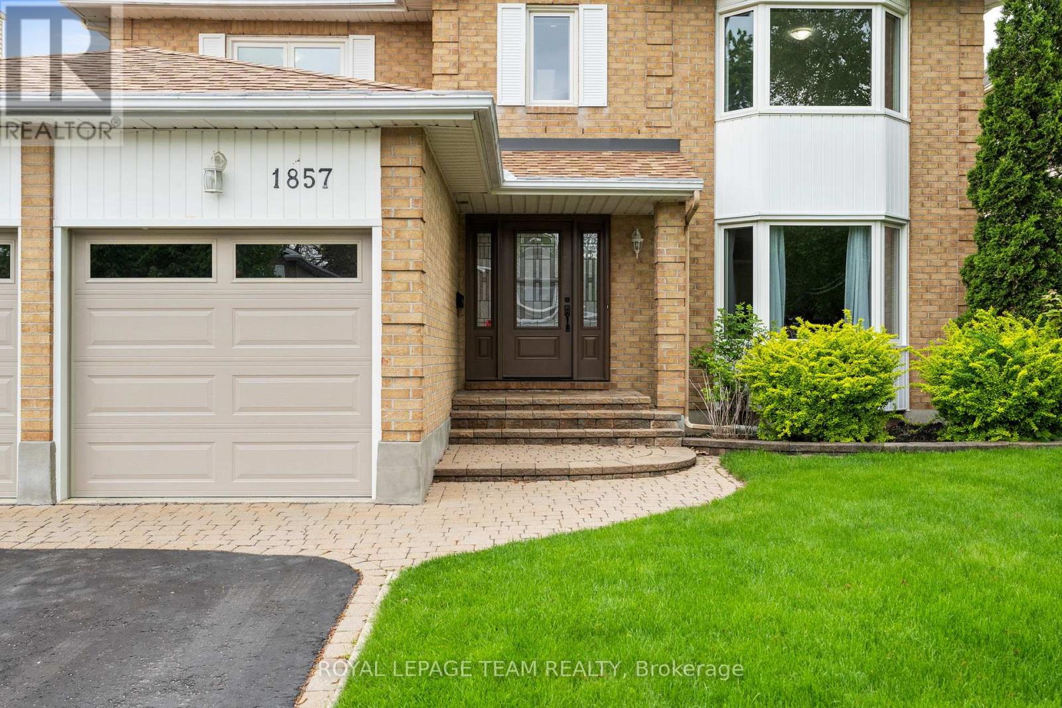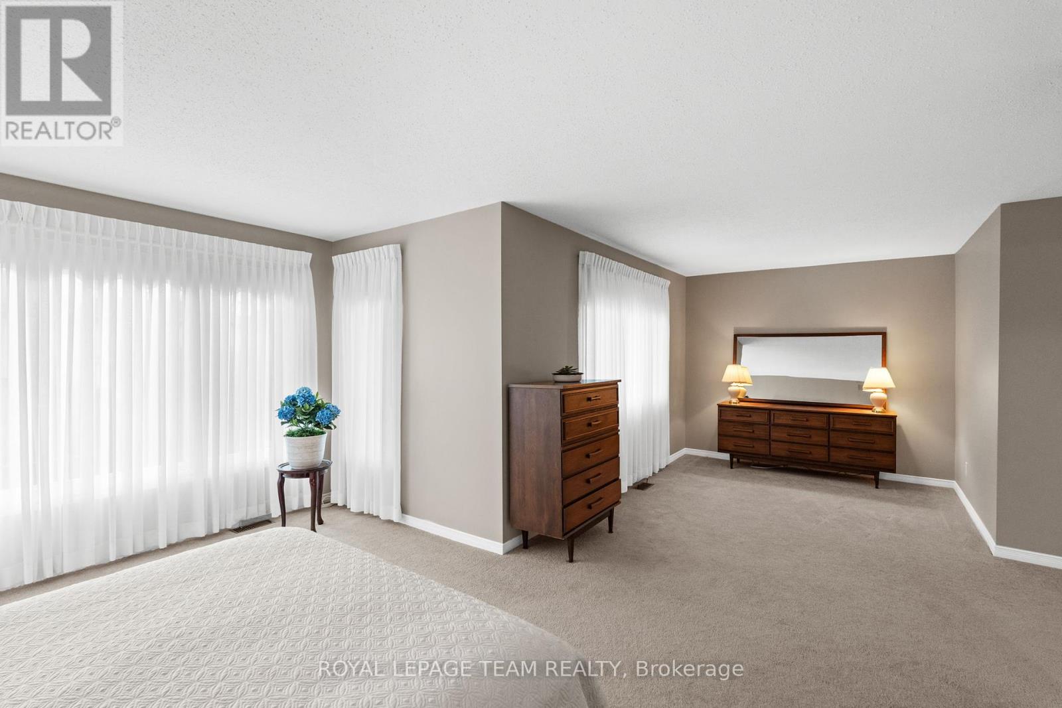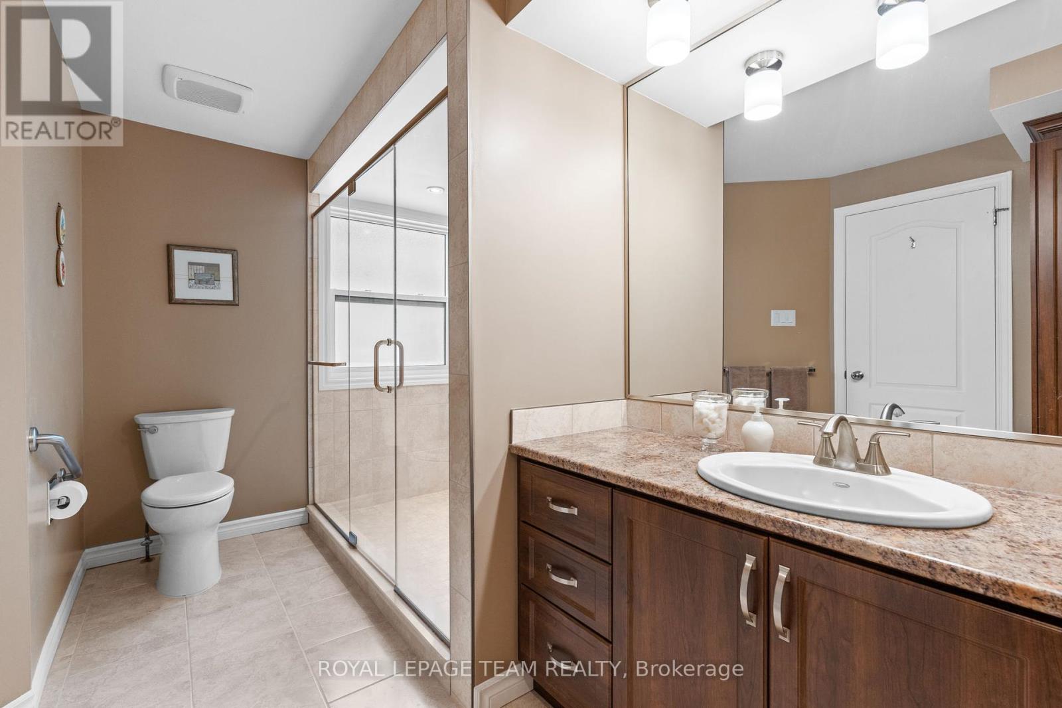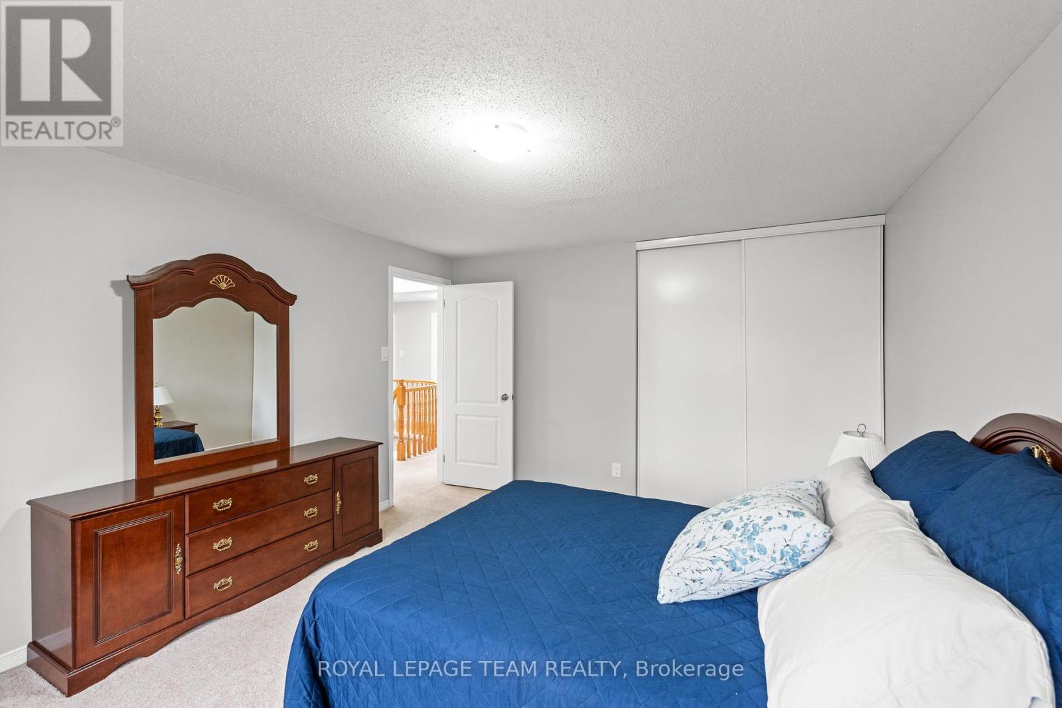4 卧室
3 浴室
2500 - 3000 sqft
壁炉
中央空调
风热取暖
$899,900
Welcome to 1857 Hunters Run: A Pristine Executive Home in Sought-After Chapel Hill, Orleans. Nestled on a desirable street in the heart of Chapel Hill, this beautifully maintained 4-bedroom executive home offers timeless elegance and modern comfort. Lovingly cared for by its original owners, this property exudes pride of ownership throughout. Step inside to a grand centre hall plan, where a sweeping staircase is flooded with natural light from a second-storey skylight. The thoughtfully updated kitchen boasts quartz countertops, abundant cabinetry, and a generous breakfast area overlooking the private, fully fenced backyard & patio perfect for morning coffee or casual family meals. Adjacent to the kitchen, the inviting family room features a cozy wood burning fireplace, ideal for relaxing evenings. The spacious living and dining rooms are designed for entertaining, easily accommodating large gatherings with family and friends. Upstairs, you'll find four generously sized bedrooms and two renovated bathrooms. The sunlit primary suite includes a peaceful sitting area, walk-in closet, and a stylish 4-piece ensuite with an oversized shower. Three additional bedrooms offer versatility for guests, children, or home offices. Dont miss this exceptional opportunity to own a stunning home in one of Orleans coveted neighbourhoods. (id:44758)
房源概要
|
MLS® Number
|
X12168189 |
|
房源类型
|
民宅 |
|
社区名字
|
2009 - Chapel Hill |
|
附近的便利设施
|
公园, 公共交通, 学校 |
|
设备类型
|
热水器 - Gas |
|
总车位
|
6 |
|
租赁设备类型
|
热水器 - Gas |
详 情
|
浴室
|
3 |
|
地上卧房
|
4 |
|
总卧房
|
4 |
|
Age
|
31 To 50 Years |
|
公寓设施
|
Fireplace(s) |
|
赠送家电包括
|
Garage Door Opener Remote(s), Central Vacuum, Water Heater, 烘干机, Freezer, Garage Door Opener, Hood 电扇, 微波炉, 炉子, 洗衣机, 窗帘, 冰箱 |
|
地下室进展
|
已完成 |
|
地下室类型
|
N/a (unfinished) |
|
施工种类
|
独立屋 |
|
空调
|
中央空调 |
|
外墙
|
砖, 乙烯基壁板 |
|
壁炉
|
有 |
|
Fireplace Total
|
1 |
|
Flooring Type
|
Hardwood |
|
地基类型
|
混凝土浇筑 |
|
客人卫生间(不包含洗浴)
|
1 |
|
供暖方式
|
天然气 |
|
供暖类型
|
压力热风 |
|
储存空间
|
2 |
|
内部尺寸
|
2500 - 3000 Sqft |
|
类型
|
独立屋 |
|
设备间
|
市政供水 |
车 位
土地
|
英亩数
|
无 |
|
围栏类型
|
Fully Fenced, Fenced Yard |
|
土地便利设施
|
公园, 公共交通, 学校 |
|
污水道
|
Sanitary Sewer |
|
土地深度
|
128 Ft |
|
土地宽度
|
50 Ft ,2 In |
|
不规则大小
|
50.2 X 128 Ft |
房 间
| 楼 层 |
类 型 |
长 度 |
宽 度 |
面 积 |
|
二楼 |
其它 |
1.75 m |
1.8 m |
1.75 m x 1.8 m |
|
二楼 |
第二卧房 |
4.41 m |
3.75 m |
4.41 m x 3.75 m |
|
二楼 |
第三卧房 |
3.75 m |
3.13 m |
3.75 m x 3.13 m |
|
二楼 |
Bedroom 4 |
3.6 m |
3.76 m |
3.6 m x 3.76 m |
|
二楼 |
浴室 |
2.5 m |
2.8 m |
2.5 m x 2.8 m |
|
二楼 |
主卧 |
5.76 m |
7.11 m |
5.76 m x 7.11 m |
|
二楼 |
浴室 |
3.6 m |
3.01 m |
3.6 m x 3.01 m |
|
地下室 |
Workshop |
5.66 m |
3.68 m |
5.66 m x 3.68 m |
|
一楼 |
门厅 |
2.21 m |
1.64 m |
2.21 m x 1.64 m |
|
一楼 |
客厅 |
5.96 m |
3.59 m |
5.96 m x 3.59 m |
|
一楼 |
餐厅 |
4.19 m |
3.59 m |
4.19 m x 3.59 m |
|
一楼 |
厨房 |
3.75 m |
2.97 m |
3.75 m x 2.97 m |
|
一楼 |
Eating Area |
2.69 m |
3.85 m |
2.69 m x 3.85 m |
|
一楼 |
家庭房 |
5.57 m |
3.41 m |
5.57 m x 3.41 m |
|
一楼 |
洗衣房 |
2.97 m |
2.26 m |
2.97 m x 2.26 m |
|
一楼 |
浴室 |
1.1 m |
2.22 m |
1.1 m x 2.22 m |
https://www.realtor.ca/real-estate/28355798/1857-hunters-run-drive-ottawa-2009-chapel-hill


