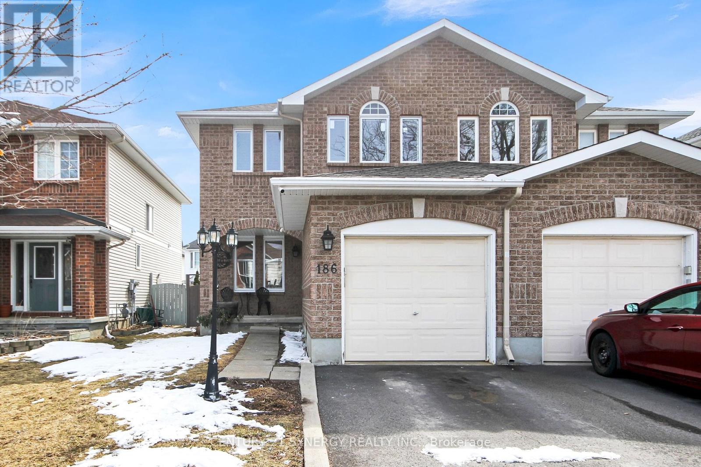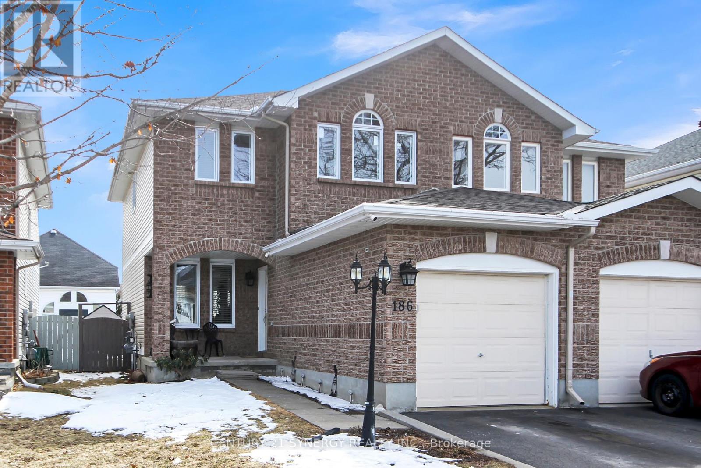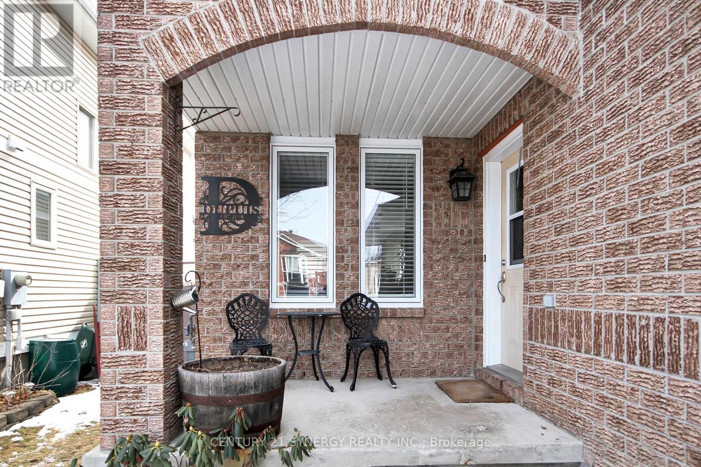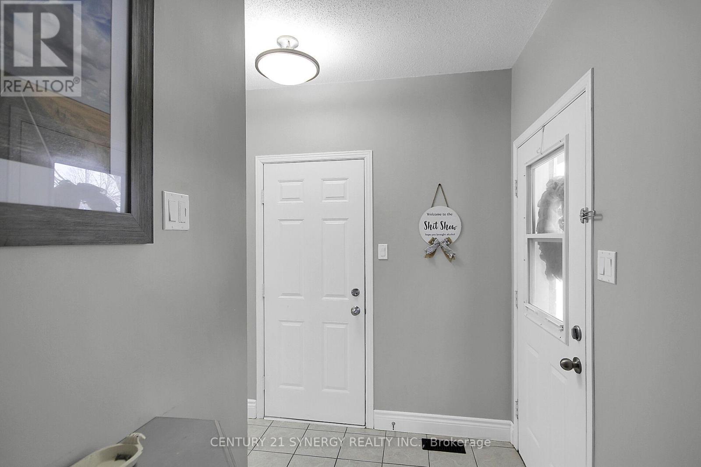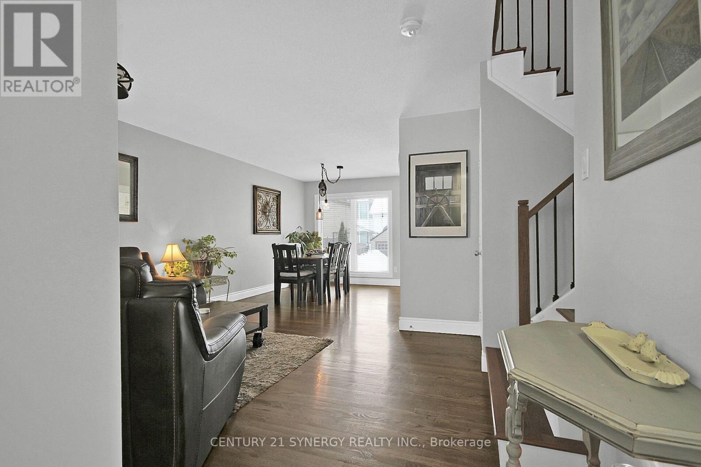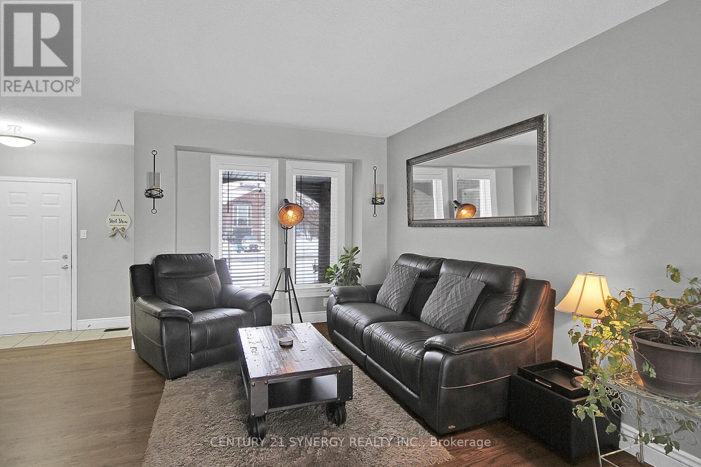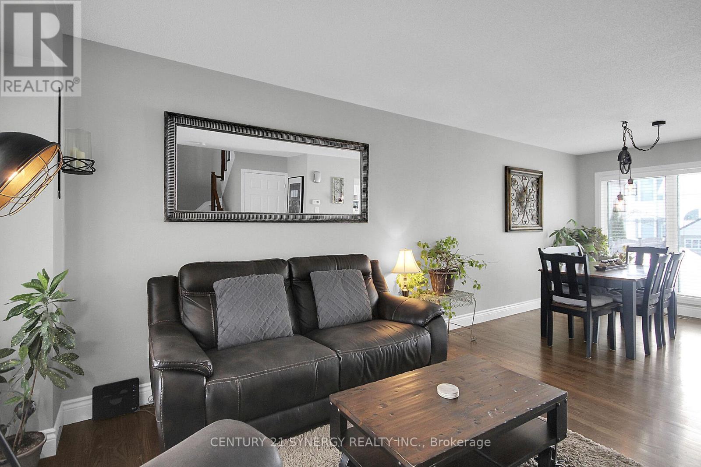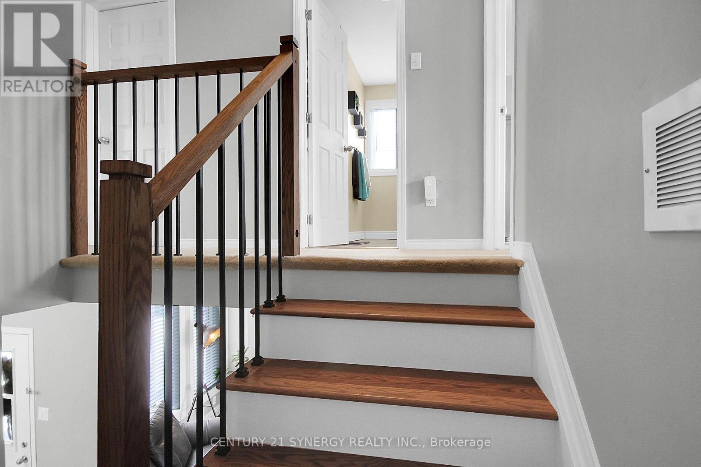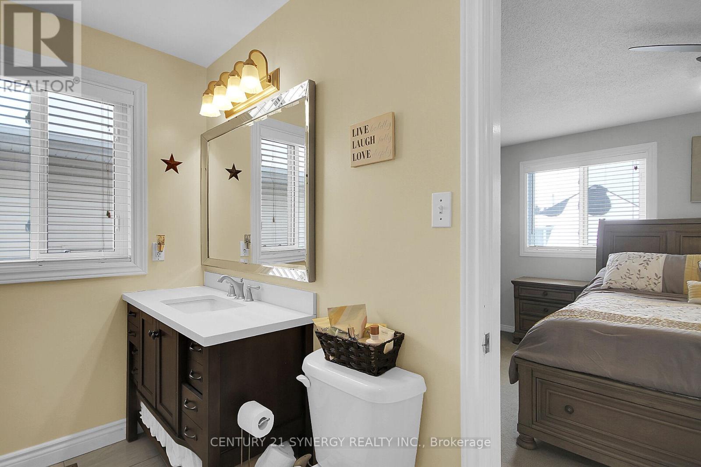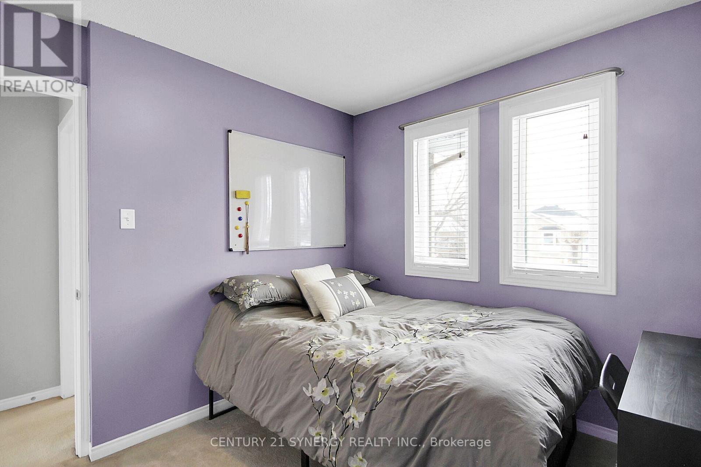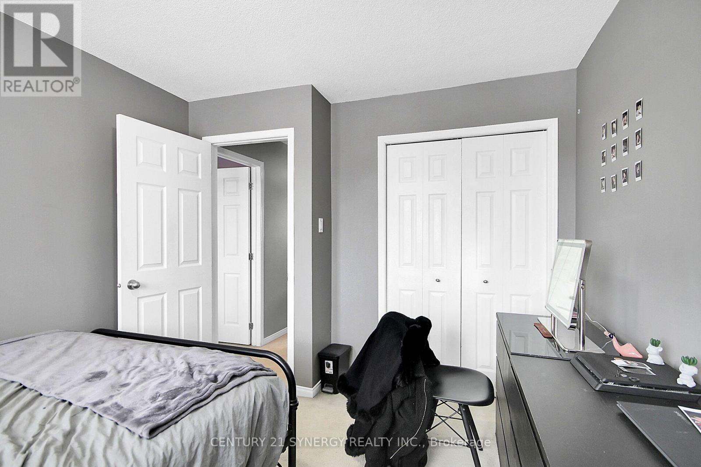3 卧室
2 浴室
1100 - 1500 sqft
中央空调
风热取暖
$599,900
Welcome to this beautifully maintained 3-bedroom semi-detached home conveniently located in Longfields, Barrhaven! This bright and open-concept living/dining area with gleaming hardwood floors is perfect for first time home buyers. The updated kitchen features plenty of storage, refreshed countertops, and a cozy eat-in area surrounded by windows leading to a spacious two-tier deck (2013), ideal for entertaining. The large primary bedroom boasts his-and-hers closets with cheater access to a modern renovated bathroom (2017). A finished lower-level family room adds extra living apce perfect for work or play. Fully fenced backyard, attached garage, and recent updates (Windows 2024, Driveway 2020, Roof 2016, Furnace & A/C 2013) mean theres nothing left to do but move in! Close to great schools, transit, parks, and shopping! Dont miss out, schedule your showing today! (id:44758)
房源概要
|
MLS® Number
|
X12083542 |
|
房源类型
|
民宅 |
|
社区名字
|
7706 - Barrhaven - Longfields |
|
附近的便利设施
|
公共交通 |
|
设备类型
|
热水器 |
|
总车位
|
2 |
|
租赁设备类型
|
热水器 |
|
结构
|
Deck |
详 情
|
浴室
|
2 |
|
地上卧房
|
3 |
|
总卧房
|
3 |
|
赠送家电包括
|
Central Vacuum, Water Meter, Blinds, 洗碗机, 烘干机, Garage Door Opener, Hood 电扇, 微波炉, 炉子, 洗衣机, 冰箱 |
|
地下室进展
|
已装修 |
|
地下室类型
|
N/a (finished) |
|
施工种类
|
Semi-detached |
|
空调
|
中央空调 |
|
外墙
|
砖, 铝壁板 |
|
地基类型
|
混凝土浇筑 |
|
客人卫生间(不包含洗浴)
|
1 |
|
供暖方式
|
天然气 |
|
供暖类型
|
压力热风 |
|
储存空间
|
2 |
|
内部尺寸
|
1100 - 1500 Sqft |
|
类型
|
独立屋 |
|
设备间
|
市政供水 |
车 位
土地
|
英亩数
|
无 |
|
围栏类型
|
Fenced Yard |
|
土地便利设施
|
公共交通 |
|
污水道
|
Sanitary Sewer |
|
土地深度
|
105 Ft ,6 In |
|
土地宽度
|
25 Ft ,1 In |
|
不规则大小
|
25.1 X 105.5 Ft |
|
规划描述
|
R2m |
房 间
| 楼 层 |
类 型 |
长 度 |
宽 度 |
面 积 |
|
二楼 |
主卧 |
5.23 m |
3.5 m |
5.23 m x 3.5 m |
|
二楼 |
卧室 |
3.42 m |
3.04 m |
3.42 m x 3.04 m |
|
二楼 |
卧室 |
3.02 m |
2.64 m |
3.02 m x 2.64 m |
|
二楼 |
浴室 |
2.81 m |
2.23 m |
2.81 m x 2.23 m |
|
Lower Level |
娱乐,游戏房 |
5.66 m |
5.2 m |
5.66 m x 5.2 m |
|
一楼 |
门厅 |
2.41 m |
1.19 m |
2.41 m x 1.19 m |
|
一楼 |
客厅 |
4.26 m |
3.58 m |
4.26 m x 3.58 m |
|
一楼 |
餐厅 |
3.32 m |
3.07 m |
3.32 m x 3.07 m |
|
一楼 |
厨房 |
3.09 m |
2.74 m |
3.09 m x 2.74 m |
|
一楼 |
其它 |
3.32 m |
1.9 m |
3.32 m x 1.9 m |
|
一楼 |
浴室 |
1.49 m |
1.42 m |
1.49 m x 1.42 m |
设备间
https://www.realtor.ca/real-estate/28168859/186-mountshannon-drive-ottawa-7706-barrhaven-longfields


