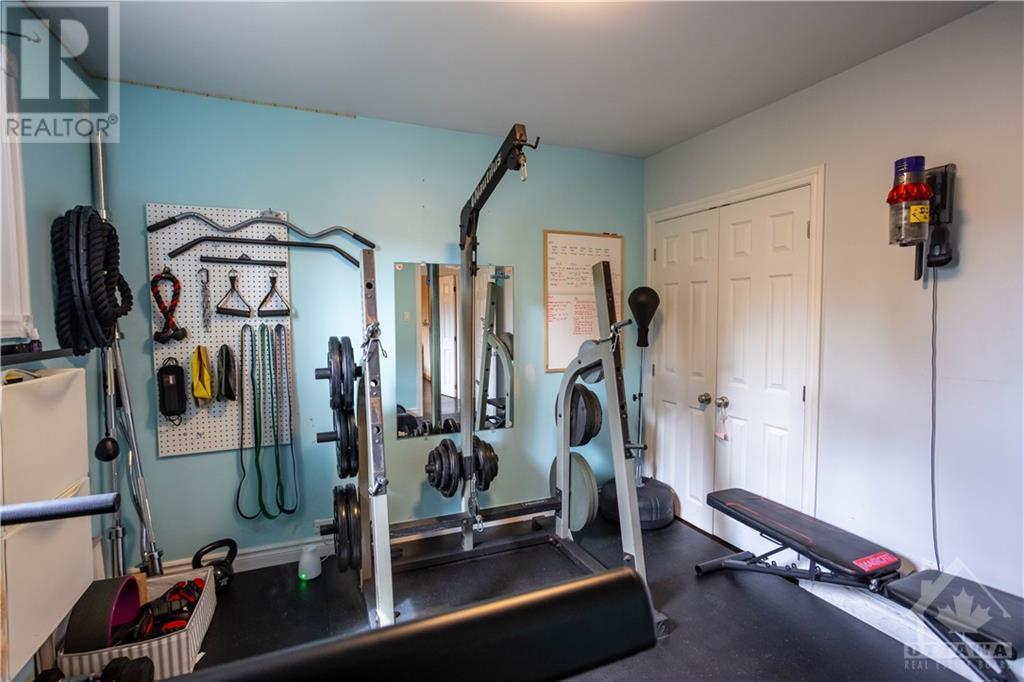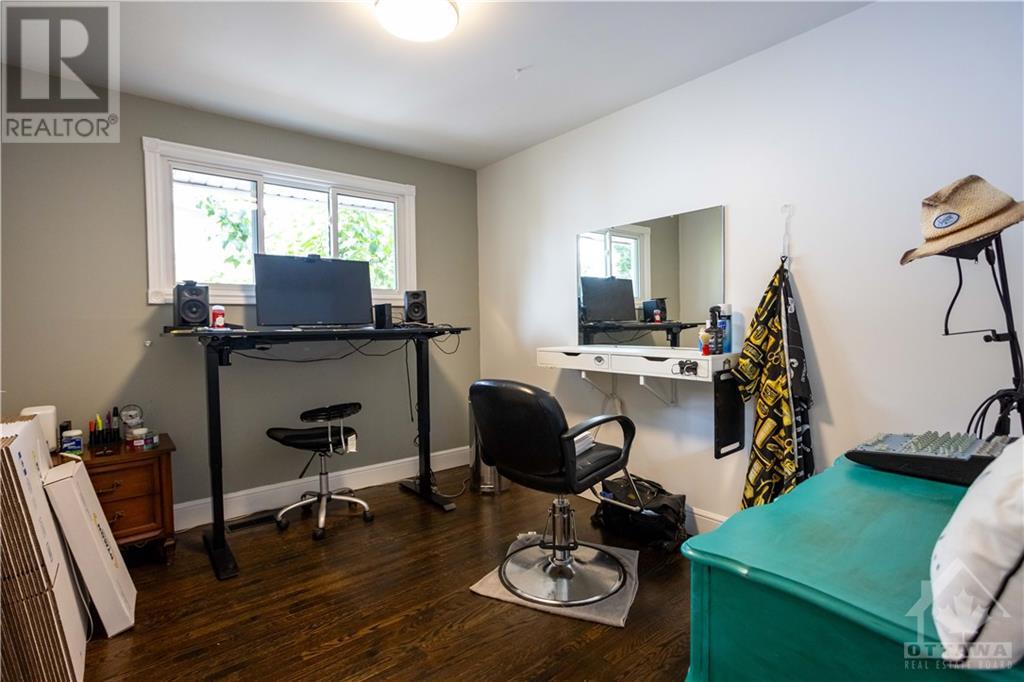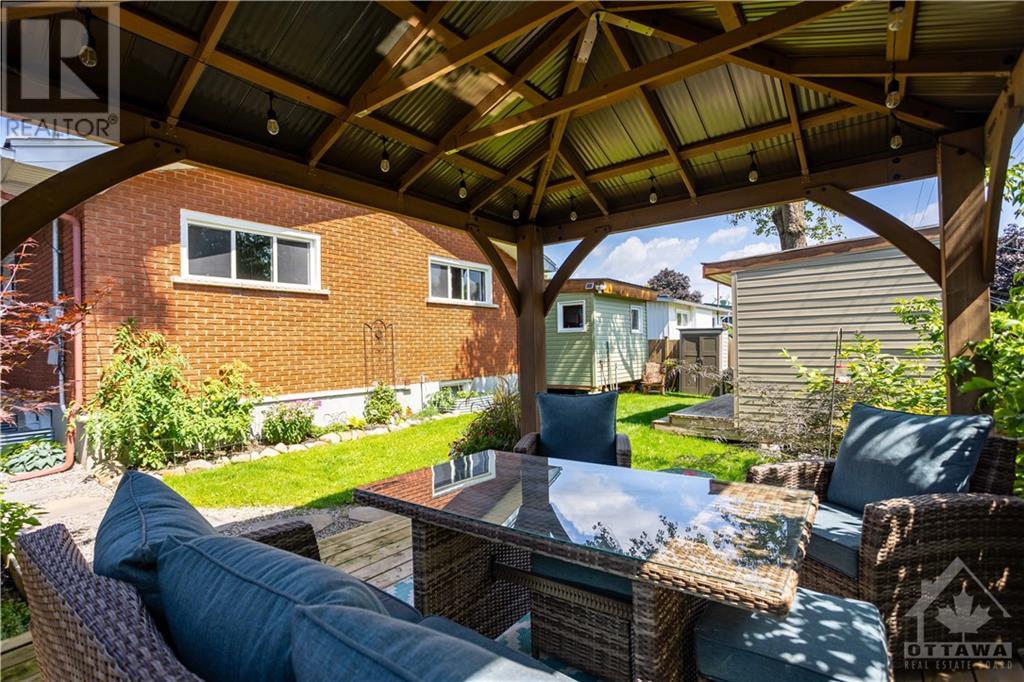5 卧室
1 浴室
平房
壁炉
中央空调
风热取暖
$774,900
Flooring: Tile, 1860 Featherston Drive is a charming bungalow nestled in the desirable Alta Vista neighbourhood. This 5-bed, 1-bath home offers an inviting layout perfect for families or those seeking comfortable single-floor living. The main floor features a cozy living room with a wood-burning fireplace. Adjacent to the living room is a bright dining area, perfect for entertaining, which opens up to a well-appointed kitchen featuring stainless steel appliances, ample counter space, and generous storage options. Three of the home's five bedrooms are conveniently located on the main level, along with a full bathroom adorned with elegant tile. The basement offers two additional bedrooms, plus a dedicated laundry area. Step outside to your own private oasis. The mature, landscaped backyard provides a tranquil retreat with a gazebo sitting area, a small deck for outdoor dining. This backyard is perfect for both relaxation and recreation. Schedule a private tour today and see if this is your next home!, Flooring: Hardwood, Flooring: Laminate (id:44758)
房源概要
|
MLS® Number
|
X9768546 |
|
房源类型
|
民宅 |
|
临近地区
|
Guildwood Estates |
|
社区名字
|
3609 - Guildwood Estates - Urbandale Acres |
|
附近的便利设施
|
公共交通, 公园 |
|
社区特征
|
School Bus |
|
总车位
|
4 |
详 情
|
浴室
|
1 |
|
地上卧房
|
3 |
|
地下卧室
|
2 |
|
总卧房
|
5 |
|
公寓设施
|
Fireplace(s) |
|
赠送家电包括
|
洗碗机, 烘干机, Hood 电扇, 微波炉, 冰箱, 炉子, 洗衣机 |
|
建筑风格
|
平房 |
|
地下室进展
|
已装修 |
|
地下室类型
|
全完工 |
|
施工种类
|
独立屋 |
|
空调
|
中央空调 |
|
外墙
|
砖, 石 |
|
壁炉
|
有 |
|
Fireplace Total
|
1 |
|
地基类型
|
混凝土 |
|
供暖方式
|
天然气 |
|
供暖类型
|
压力热风 |
|
储存空间
|
1 |
|
类型
|
独立屋 |
|
设备间
|
市政供水 |
车 位
土地
|
英亩数
|
无 |
|
围栏类型
|
Fenced Yard |
|
土地便利设施
|
公共交通, 公园 |
|
污水道
|
Sanitary Sewer |
|
土地深度
|
95 Ft ,3 In |
|
土地宽度
|
52 Ft ,5 In |
|
不规则大小
|
52.44 X 95.25 Ft ; 0 |
|
规划描述
|
住宅 |
房 间
| 楼 层 |
类 型 |
长 度 |
宽 度 |
面 积 |
|
Lower Level |
卧室 |
3.27 m |
4.82 m |
3.27 m x 4.82 m |
|
Lower Level |
卧室 |
7.79 m |
4.95 m |
7.79 m x 4.95 m |
|
Lower Level |
设备间 |
4.41 m |
6.07 m |
4.41 m x 6.07 m |
|
一楼 |
客厅 |
4.49 m |
6.04 m |
4.49 m x 6.04 m |
|
一楼 |
餐厅 |
2.94 m |
3.14 m |
2.94 m x 3.14 m |
|
一楼 |
厨房 |
3.3 m |
2.81 m |
3.3 m x 2.81 m |
|
一楼 |
主卧 |
3.47 m |
3.02 m |
3.47 m x 3.02 m |
|
一楼 |
卧室 |
3.37 m |
2.97 m |
3.37 m x 2.97 m |
|
一楼 |
卧室 |
3.37 m |
2.81 m |
3.37 m x 2.81 m |
设备间
https://www.realtor.ca/real-estate/27591803/1860-featherston-drive-ottawa-3609-guildwood-estates-urbandale-acres
































