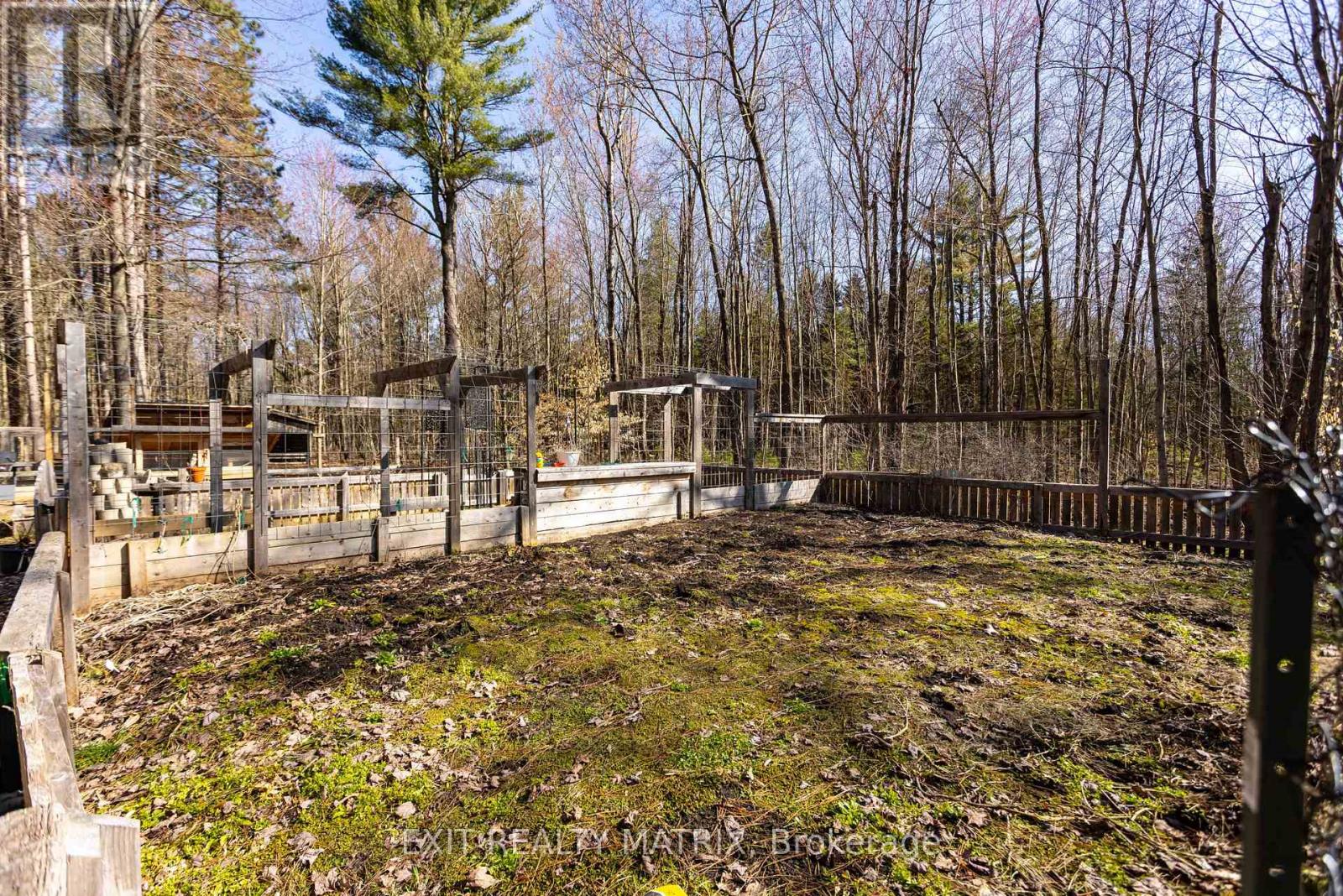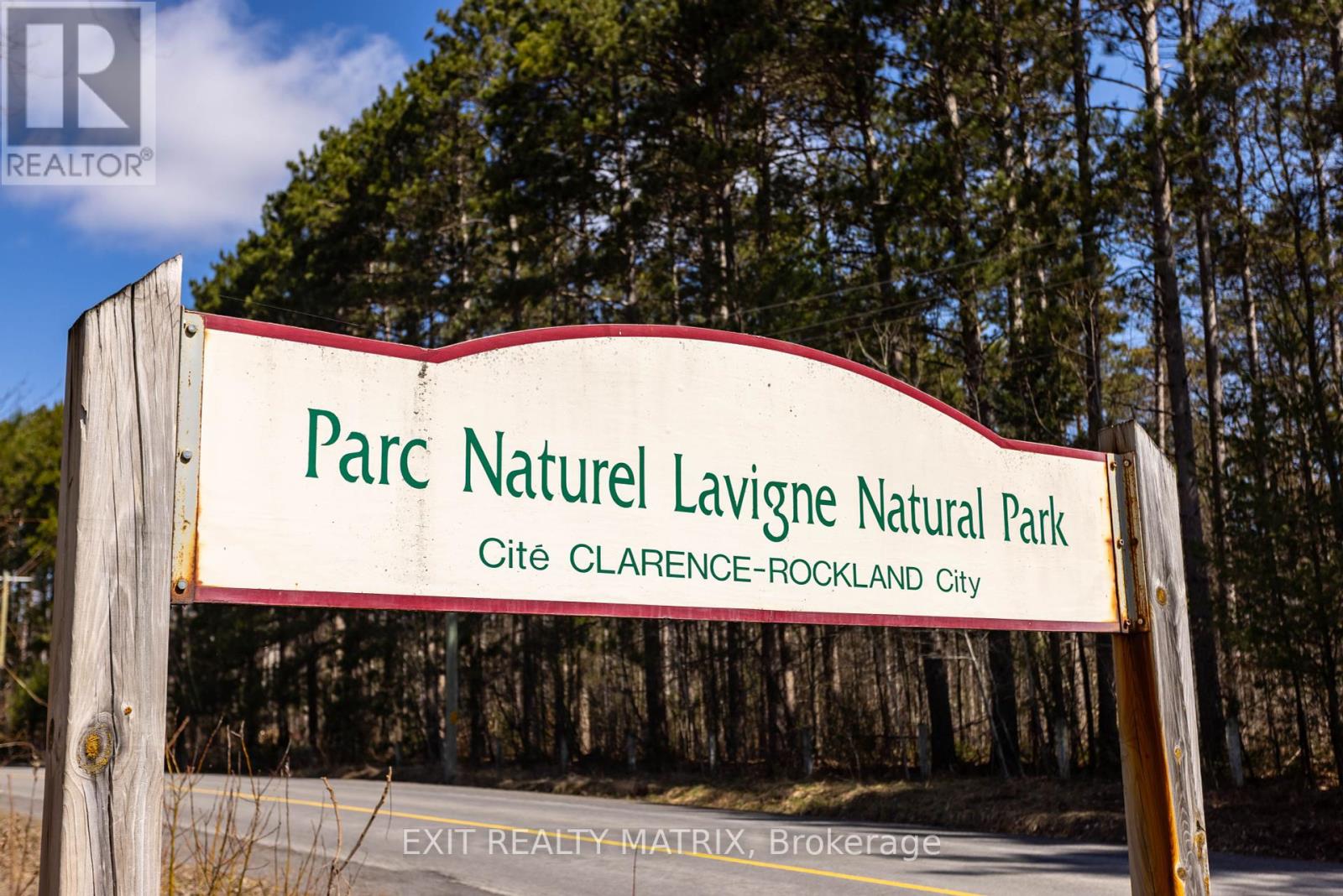3 卧室
3 浴室
1500 - 2000 sqft
壁炉
风热取暖
$624,900
Backing directly onto the scenic Lavigne Natural Park, this charming log home offers a unique blend of rustic living and natural beauty. With direct access to peaceful trails and surrounded by mature trees, the property is perfect for those who appreciate the outdoors. The home features a classic red metal roof and the timeless appeal of log construction. A spacious barn-style garage, additional storage shed, and a functional chicken coop add to the property's versatility, while multiple gardens create a colorful and welcoming landscape throughout the seasons. Inside, the home is filled with character warm wood tones, rustic finishes, and a cozy atmosphere that feels both inviting and relaxed. Abundant natural light fills the 3-bedroom, 2.5-bathroom layout, offering comfortable living spaces designed for both function and charm. All appliances are included, making this move-in-ready retreat ideal for those looking to settle in and enjoy the quiet charm of country life. Whether you're exploring the park, tending to the gardens, or simply relaxing at home, this property offers a peaceful retreat with room to grow. (id:44758)
房源概要
|
MLS® Number
|
X12104605 |
|
房源类型
|
民宅 |
|
社区名字
|
607 - Clarence/Rockland Twp |
|
特征
|
树木繁茂的地区 |
|
总车位
|
20 |
|
结构
|
Barn, 棚 |
详 情
|
浴室
|
3 |
|
地上卧房
|
3 |
|
总卧房
|
3 |
|
公寓设施
|
Fireplace(s) |
|
赠送家电包括
|
洗碗机, 烘干机, 炉子, 洗衣机, 冰箱 |
|
地下室进展
|
部分完成 |
|
地下室类型
|
全部完成 |
|
施工种类
|
独立屋 |
|
外墙
|
Log |
|
壁炉
|
有 |
|
Fireplace Total
|
1 |
|
地基类型
|
水泥 |
|
客人卫生间(不包含洗浴)
|
1 |
|
供暖方式
|
Propane |
|
供暖类型
|
压力热风 |
|
储存空间
|
2 |
|
内部尺寸
|
1500 - 2000 Sqft |
|
类型
|
独立屋 |
|
设备间
|
Drilled Well |
车 位
土地
|
英亩数
|
无 |
|
污水道
|
Septic System |
|
土地深度
|
300 Ft |
|
土地宽度
|
150 Ft |
|
不规则大小
|
150 X 300 Ft |
房 间
| 楼 层 |
类 型 |
长 度 |
宽 度 |
面 积 |
|
二楼 |
主卧 |
5.14 m |
4.27 m |
5.14 m x 4.27 m |
|
二楼 |
卧室 |
3.85 m |
4.61 m |
3.85 m x 4.61 m |
|
二楼 |
卧室 |
4.63 m |
4.23 m |
4.63 m x 4.23 m |
|
二楼 |
浴室 |
2.93 m |
3.3 m |
2.93 m x 3.3 m |
|
Lower Level |
衣帽间 |
3.38 m |
3.5 m |
3.38 m x 3.5 m |
|
Lower Level |
娱乐,游戏房 |
5.31 m |
5.04 m |
5.31 m x 5.04 m |
|
Lower Level |
设备间 |
2.79 m |
4.66 m |
2.79 m x 4.66 m |
|
一楼 |
厨房 |
3.4 m |
3.25 m |
3.4 m x 3.25 m |
|
一楼 |
餐厅 |
5.38 m |
5.39 m |
5.38 m x 5.39 m |
|
一楼 |
客厅 |
8.79 m |
4.41 m |
8.79 m x 4.41 m |
|
一楼 |
浴室 |
1.78 m |
2.03 m |
1.78 m x 2.03 m |
https://www.realtor.ca/real-estate/28216326/1863-lavigne-road-clarence-rockland-607-clarencerockland-twp










































