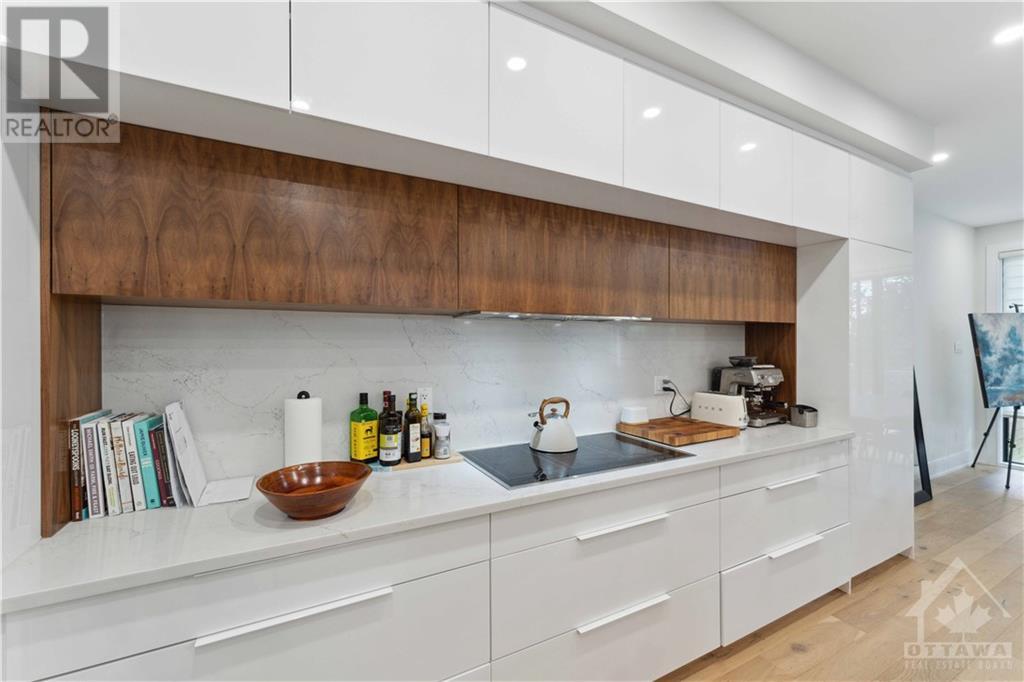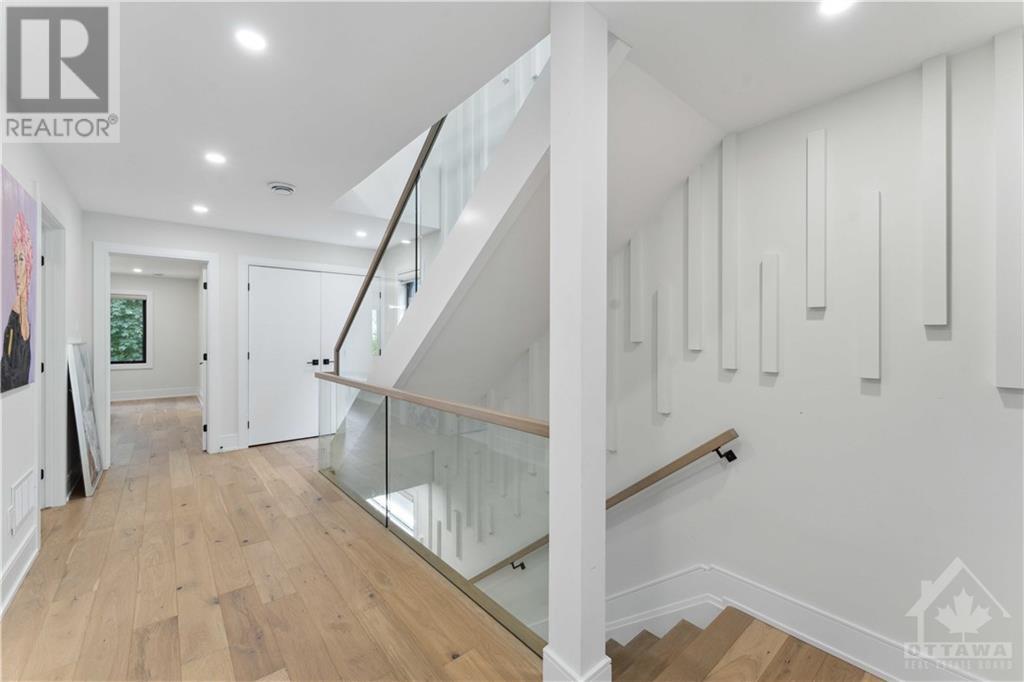4 卧室
4 浴室
中央空调
风热取暖
$5,900 Monthly
Reside in a luxury SMART home in prestigious neighborhood of Champlain Park. This exquisite home offers ample windows, and lots of natural light. This unit is approximately 2500 sf (4 beds, 4 baths). The open concept main floor, impressive custom kitchen with huge island, quartz countertops and high end kitchen appliances (Jenn-Air), generous size dining and family room with gas fireplace and deck. Stairs with stylish glass railings leads you to the second floor, primary bedroom w/walk-in closet and 5pc ensuite . 2 additional bedroom with huge closets and balcony, full bathroom and laundry. 3rd level features another primary bedroom w/walk-in closet and 5pc ensuite and a balcony. Fenced backyard with large deck. Separate hydro meter, High speed internet included. For more information call the listing salesperson. (id:44758)
房源概要
|
MLS® Number
|
1403679 |
|
房源类型
|
民宅 |
|
临近地区
|
Champlain Park |
|
总车位
|
2 |
详 情
|
浴室
|
4 |
|
地上卧房
|
4 |
|
总卧房
|
4 |
|
公寓设施
|
Laundry - In Suite |
|
赠送家电包括
|
冰箱, 烤箱 - Built-in, Cooktop, 洗碗机, 烘干机, Hood 电扇, 微波炉, 洗衣机 |
|
地下室进展
|
Not Applicable |
|
地下室类型
|
None (not Applicable) |
|
施工日期
|
2023 |
|
施工种类
|
Semi-detached |
|
空调
|
中央空调 |
|
外墙
|
砖, 灰泥 |
|
Flooring Type
|
Hardwood, Ceramic |
|
客人卫生间(不包含洗浴)
|
1 |
|
供暖方式
|
天然气 |
|
供暖类型
|
压力热风 |
|
储存空间
|
3 |
|
类型
|
独立屋 |
|
设备间
|
市政供水 |
车 位
土地
|
英亩数
|
无 |
|
污水道
|
城市污水处理系统 |
|
不规则大小
|
* Ft X * Ft |
|
规划描述
|
住宅 |
房 间
| 楼 层 |
类 型 |
长 度 |
宽 度 |
面 积 |
|
二楼 |
主卧 |
|
|
14'1" x 13'9" |
|
二楼 |
其它 |
|
|
9'9" x 5'5" |
|
二楼 |
5pc Ensuite Bath |
|
|
14'9" x 5'4" |
|
二楼 |
卧室 |
|
|
11'6" x 9'5" |
|
二楼 |
卧室 |
|
|
15'5" x 9'9" |
|
二楼 |
四件套浴室 |
|
|
Measurements not available |
|
二楼 |
洗衣房 |
|
|
Measurements not available |
|
三楼 |
主卧 |
|
|
15'7" x 14'5" |
|
三楼 |
Office |
|
|
13'3" x 8'10" |
|
三楼 |
5pc Ensuite Bath |
|
|
8'4" x 10'0" |
|
三楼 |
其它 |
|
|
8'4" x 6'4" |
|
一楼 |
客厅/饭厅 |
|
|
19'9" x 13'3" |
|
一楼 |
厨房 |
|
|
10'9" x 13'0" |
|
一楼 |
两件套卫生间 |
|
|
5'10" x 4'4" |
https://www.realtor.ca/real-estate/27204005/187-carleton-avenue-unita-ottawa-champlain-park


































