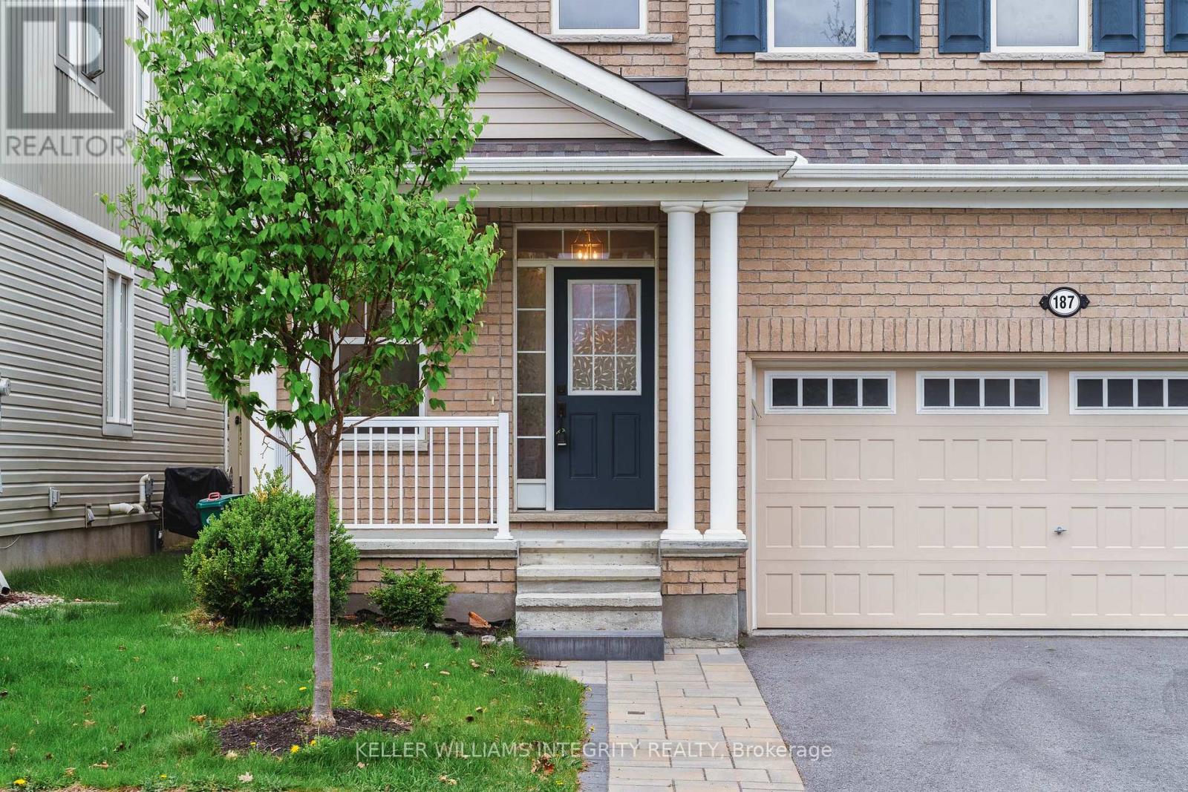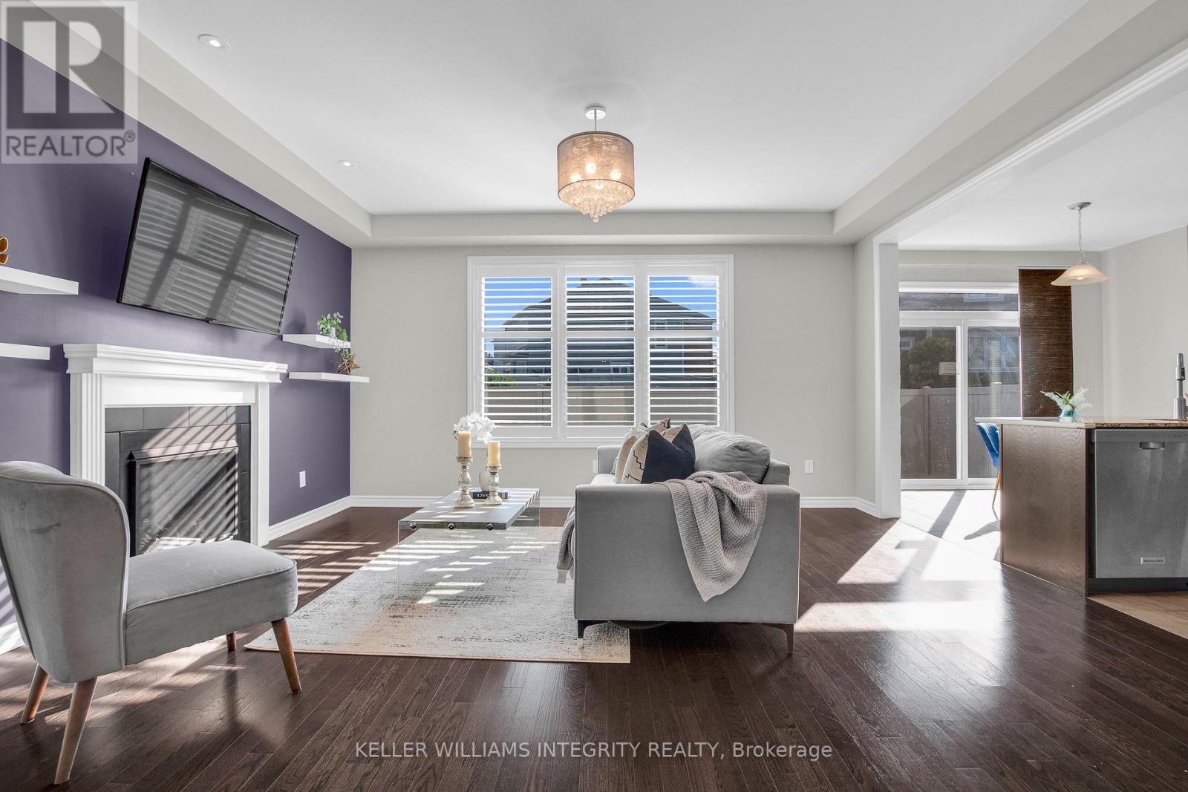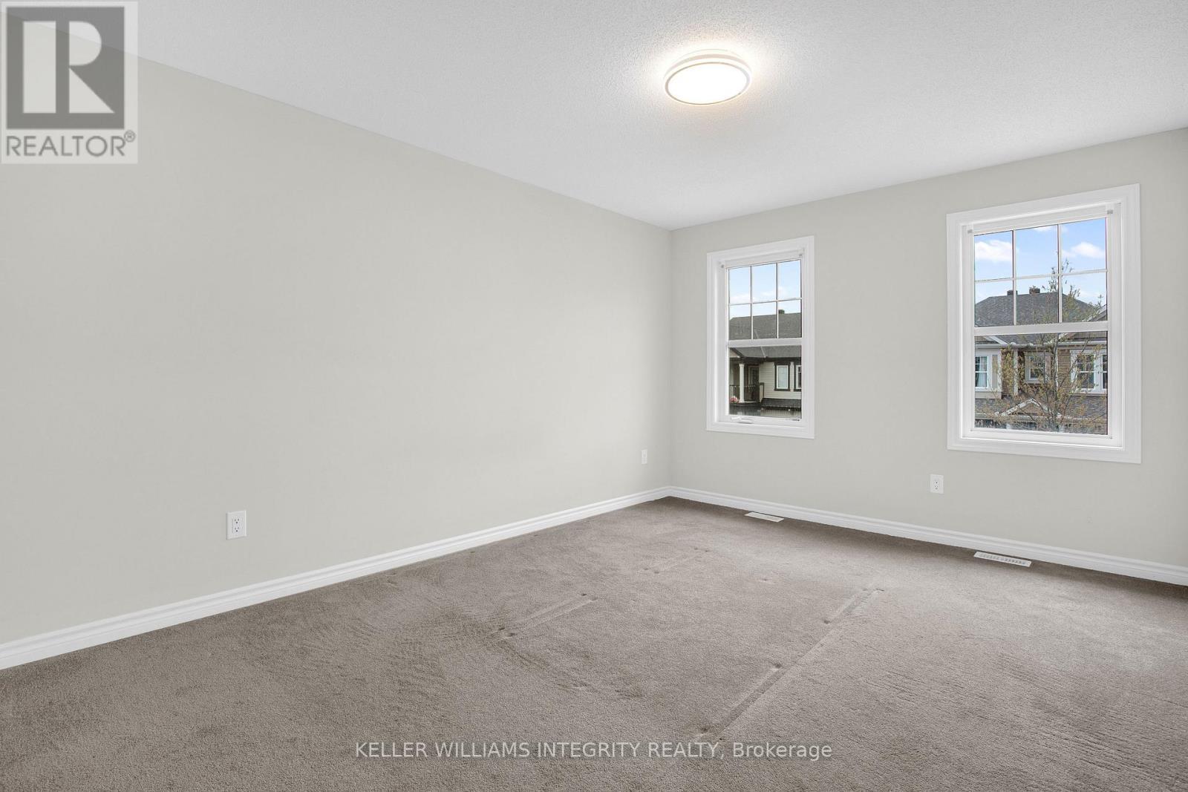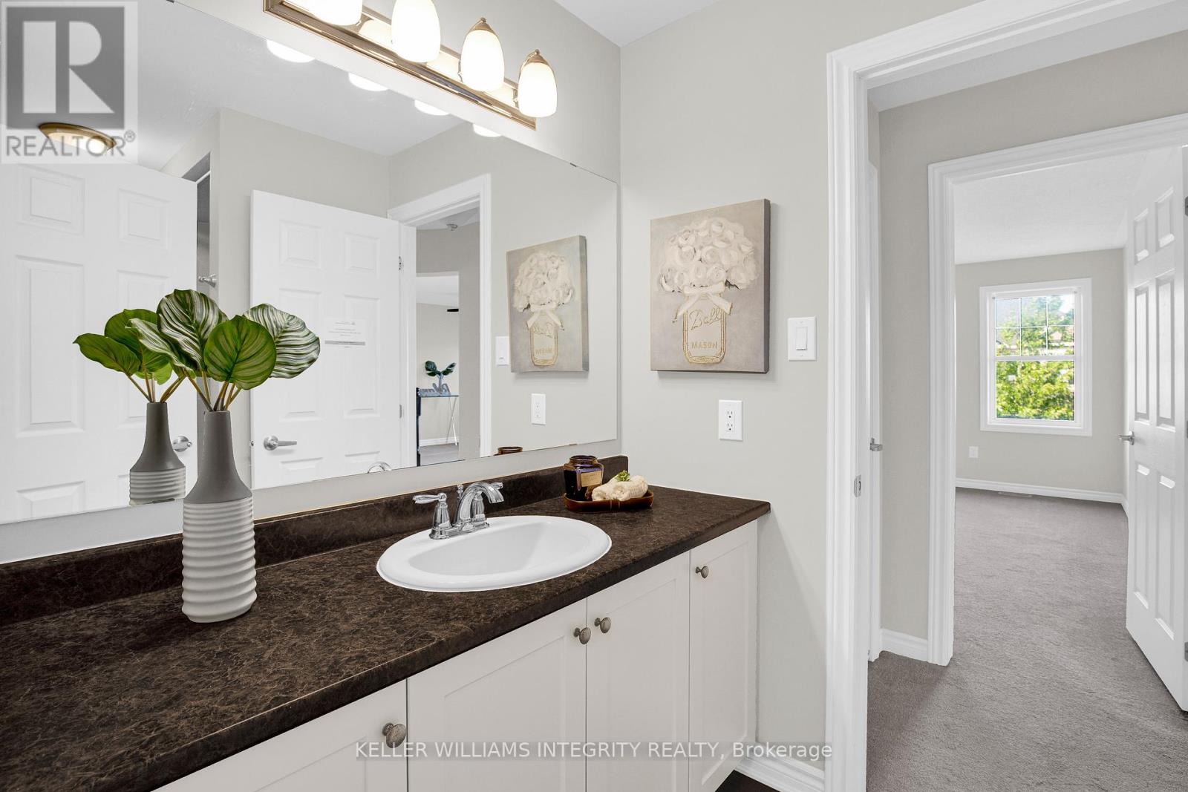3 卧室
3 浴室
2500 - 3000 sqft
壁炉
中央空调
风热取暖
$899,000
Welcome to this stunning Mattamy Parkside model home nestled in the heart of Half Moon Bays family-friendly neighborhood, offering over 2,700 sq. ft. of above-ground living space with three bedrooms, a loft, and versatile den spaces on both levels perfect for modern living. The bright, open-concept main floor features 9 ceilings, hardwood floors, a gourmet kitchen with upgraded cabinets, granite countertops, stainless steel appliances, and a stylish ceramic backsplash, along with a convenient main-floor den, while both the foyer and mudroom include walk-in closets for ample storage. Upstairs, a loft and a second-floor den provide additional flexible space for work or relaxation, complemented by a spacious primary bedroom boasting his-and-hers closets and an upgraded ensuite with a glass shower and soaker tub, plus two additional bedrooms with walk-in closets and direct access to a full bath. The unfinished basement with a rough-in bath offers potential for future customization, and the fully fenced backyard features interlock for easy maintenance, backing onto a pie-shaped lot with an open view. Ideally located steps from St. Benedict School and within walking distance to St. Kateri Catholic Elementary and Wazoson Public School, this home is surrounded by parks and green spaces, blending elegant finishes, a functional layout, and an unbeatable location for the ultimate in family comfort and convenience. (id:44758)
Open House
此属性有开放式房屋!
开始于:
2:00 pm
结束于:
4:00 pm
房源概要
|
MLS® Number
|
X12154665 |
|
房源类型
|
民宅 |
|
社区名字
|
7711 - Barrhaven - Half Moon Bay |
|
总车位
|
4 |
详 情
|
浴室
|
3 |
|
地上卧房
|
3 |
|
总卧房
|
3 |
|
公寓设施
|
Fireplace(s) |
|
赠送家电包括
|
Garage Door Opener Remote(s), Blinds, 洗碗机, 烘干机, Hood 电扇, 炉子, 洗衣机, 冰箱 |
|
地下室进展
|
已完成 |
|
地下室类型
|
Full (unfinished) |
|
施工种类
|
独立屋 |
|
空调
|
中央空调 |
|
外墙
|
砖, 乙烯基壁板 |
|
壁炉
|
有 |
|
Fireplace Total
|
1 |
|
Flooring Type
|
Hardwood |
|
地基类型
|
混凝土浇筑 |
|
客人卫生间(不包含洗浴)
|
1 |
|
供暖方式
|
天然气 |
|
供暖类型
|
压力热风 |
|
储存空间
|
2 |
|
内部尺寸
|
2500 - 3000 Sqft |
|
类型
|
独立屋 |
|
设备间
|
市政供水 |
车 位
土地
|
英亩数
|
无 |
|
污水道
|
Sanitary Sewer |
|
土地深度
|
88 Ft ,7 In |
|
土地宽度
|
36 Ft ,1 In |
|
不规则大小
|
36.1 X 88.6 Ft |
房 间
| 楼 层 |
类 型 |
长 度 |
宽 度 |
面 积 |
|
二楼 |
主卧 |
4.87 m |
4.16 m |
4.87 m x 4.16 m |
|
二楼 |
第二卧房 |
4.36 m |
3.25 m |
4.36 m x 3.25 m |
|
二楼 |
第三卧房 |
3.35 m |
4.39 m |
3.35 m x 4.39 m |
|
二楼 |
Loft |
5.28 m |
4.24 m |
5.28 m x 4.24 m |
|
二楼 |
衣帽间 |
2.43 m |
1.82 m |
2.43 m x 1.82 m |
|
一楼 |
厨房 |
3.65 m |
2.59 m |
3.65 m x 2.59 m |
|
一楼 |
餐厅 |
4.87 m |
3.2 m |
4.87 m x 3.2 m |
|
一楼 |
客厅 |
4.88 m |
4.26 m |
4.88 m x 4.26 m |
|
一楼 |
衣帽间 |
3.14 m |
3.2 m |
3.14 m x 3.2 m |
|
一楼 |
Eating Area |
3.14 m |
2.74 m |
3.14 m x 2.74 m |
https://www.realtor.ca/real-estate/28326223/187-lamprey-street-ottawa-7711-barrhaven-half-moon-bay





















































