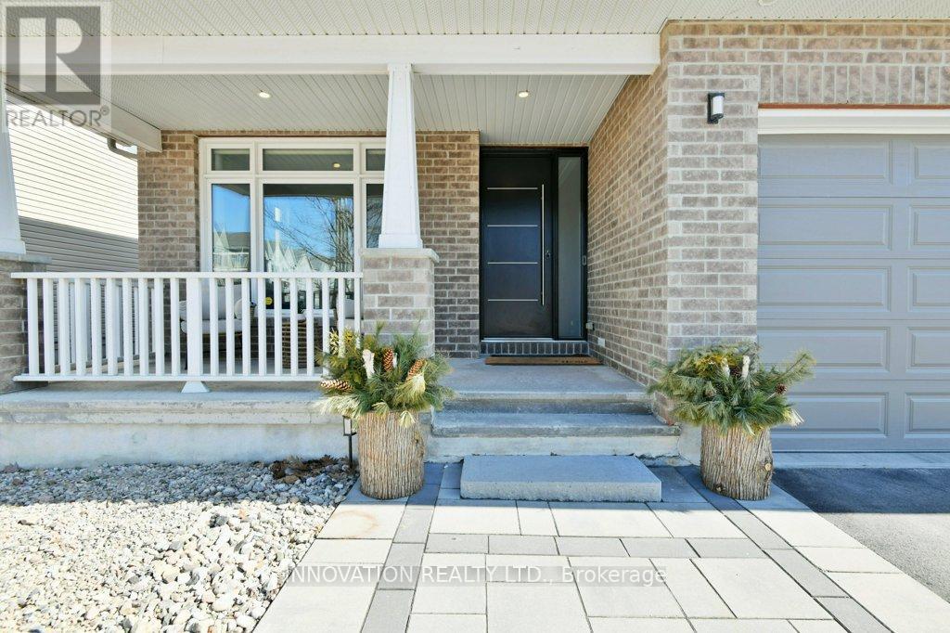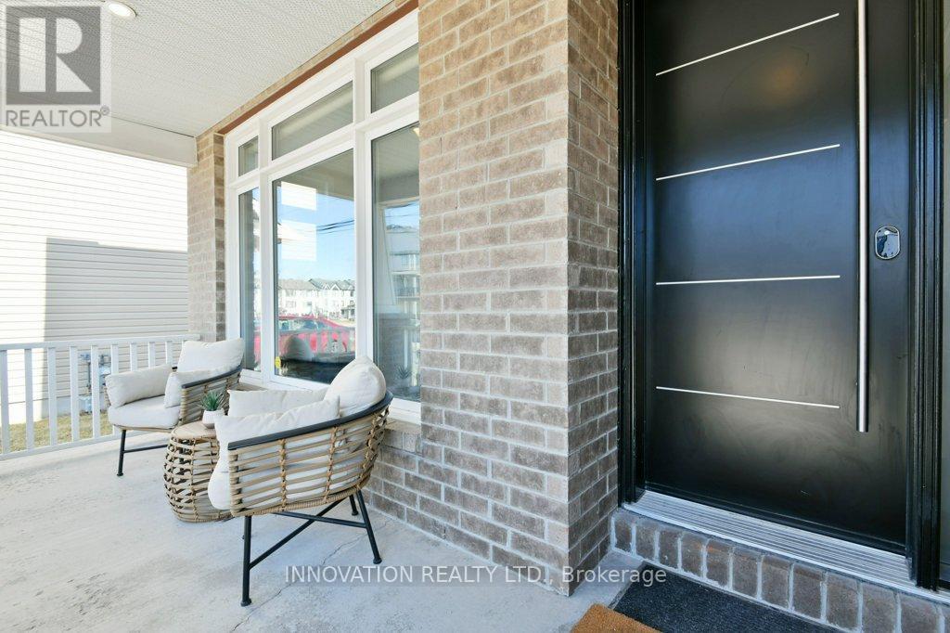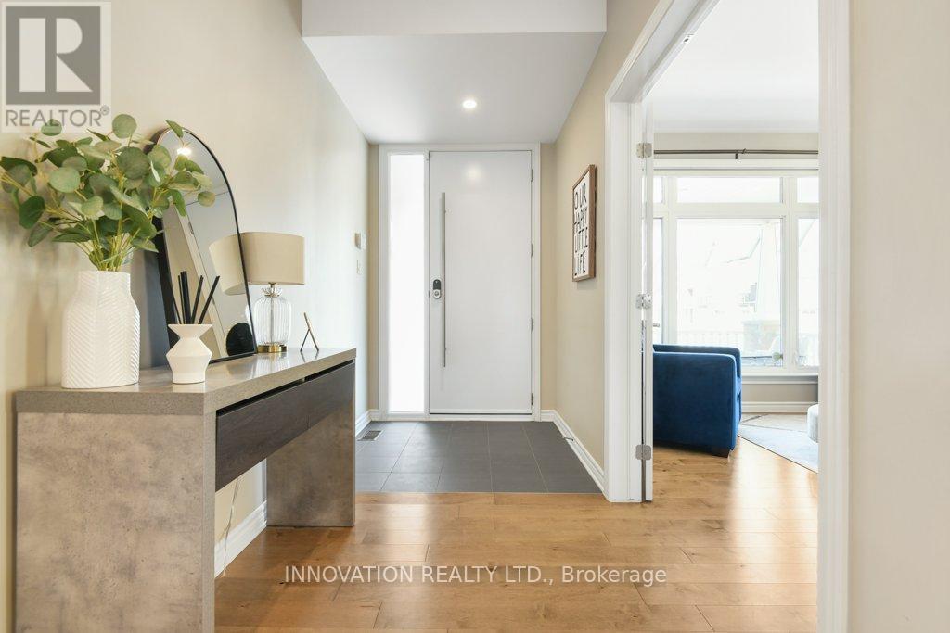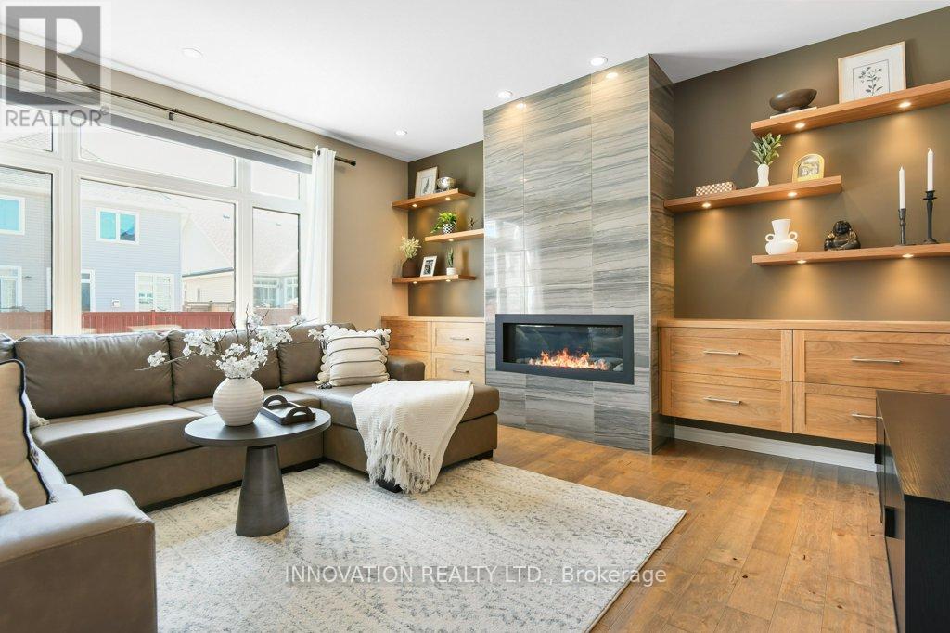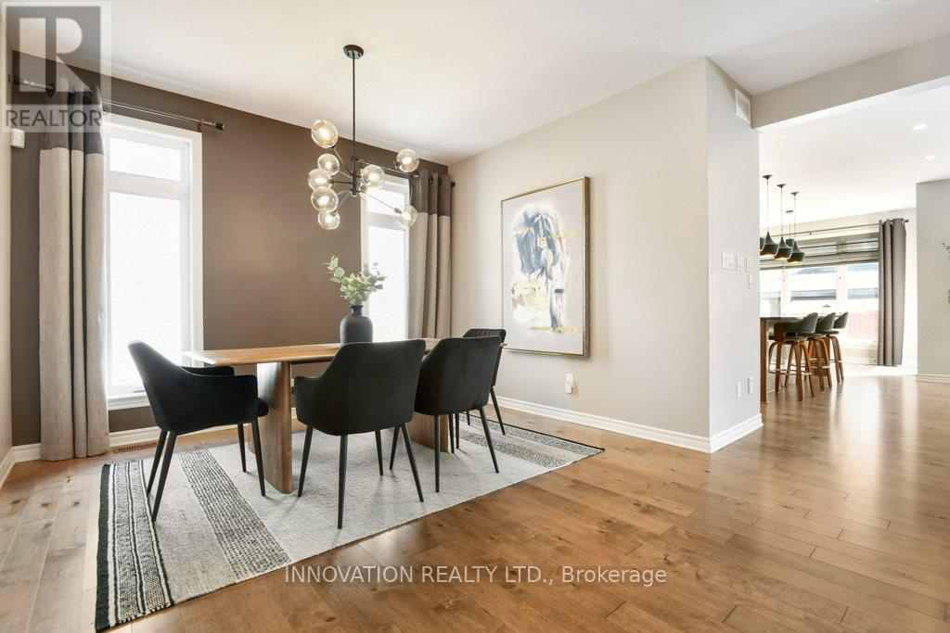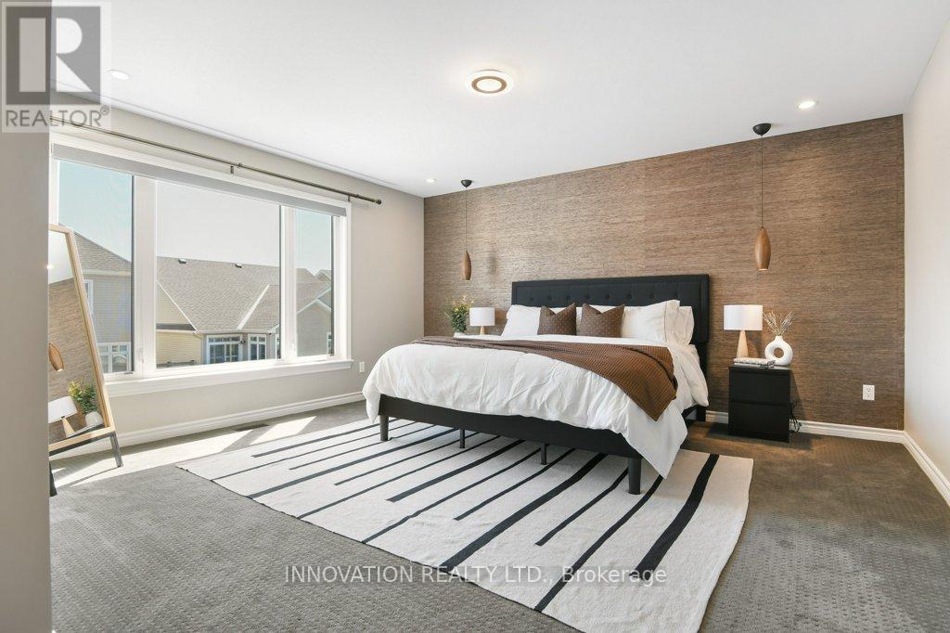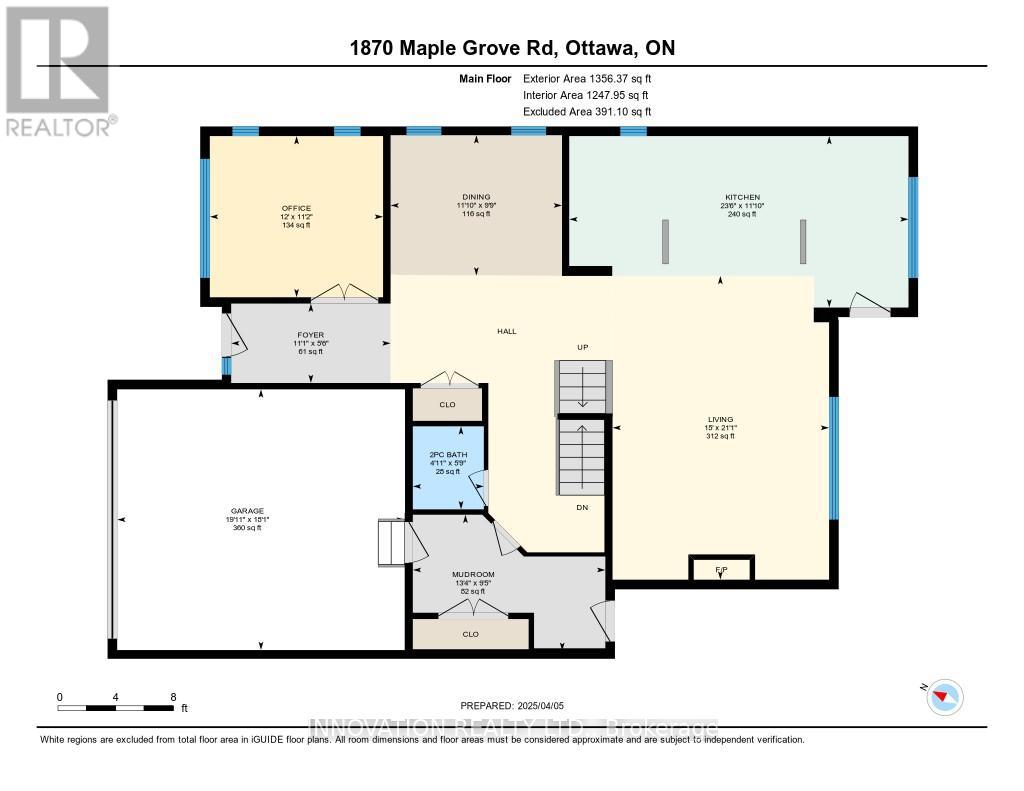5 卧室
4 浴室
2500 - 3000 sqft
壁炉
中央空调
风热取暖
$1,084,900
Sophisticated executive 4+1 Bed 4 Bath 2684sf Tamarack home built in 2015. Chef's kitchen opens to gorgeous family room with fireplace. Elegance reins w/ main floor cathedral ceilings. Chef's custom kitchen has floor-to-ceiling high-end cabinets, quartz countertops with 10ft island - room for more than one Chef. Sliding doors from kitchen - deliver food and drinks to backyard gazebo. Watch the kids or favourite cooking show while preparing your delicacy - kitchen open to great room. Huge floor-to-ceiling windows in great room w/floor-to-ceiling recessed fireplace. Gorgeous, ultra-modern wide-plank hardwood floors throughout main floor and stairs to the 2nd floor. Office to the immediate left as you enter - ideal for a home business or meeting w/clients. 40oz carpet with upgraded under pad throughout 2nd floor. Private, oversized primary with double vanity ensuite and walk-in closet. Easy-access 2nd floor laundry no need to procrastinate. Cozy finished basement w/gas fireplace, 5th bedroom & full bath. More storage than necessary. Zero maintenance front & back yard not a blade of grass to be found. Gorgeously landscaped. Private oasis, fenced-in backyard ideal for dogs & kids. Mom and dad can enjoy evenings on the patio or under the gazebo-low enough to never see neighbours. Steps to shopping and Canadian Tire Centre! (id:44758)
房源概要
|
MLS® Number
|
X12074406 |
|
房源类型
|
民宅 |
|
社区名字
|
8211 - Stittsville (North) |
|
总车位
|
4 |
详 情
|
浴室
|
4 |
|
地上卧房
|
4 |
|
地下卧室
|
1 |
|
总卧房
|
5 |
|
赠送家电包括
|
Water Heater, Water Meter, 洗碗机, 烘干机, Hood 电扇, 微波炉, 炉子, 洗衣机, 冰箱 |
|
地下室进展
|
已装修 |
|
地下室类型
|
N/a (finished) |
|
施工种类
|
独立屋 |
|
空调
|
中央空调 |
|
外墙
|
砖, 乙烯基壁板 |
|
壁炉
|
有 |
|
Fireplace Total
|
1 |
|
地基类型
|
混凝土浇筑 |
|
客人卫生间(不包含洗浴)
|
1 |
|
供暖方式
|
天然气 |
|
供暖类型
|
压力热风 |
|
储存空间
|
2 |
|
内部尺寸
|
2500 - 3000 Sqft |
|
类型
|
独立屋 |
|
设备间
|
市政供水 |
车 位
土地
|
英亩数
|
无 |
|
污水道
|
Sanitary Sewer |
|
土地深度
|
104 Ft ,10 In |
|
土地宽度
|
50 Ft |
|
不规则大小
|
50 X 104.9 Ft |
房 间
| 楼 层 |
类 型 |
长 度 |
宽 度 |
面 积 |
|
二楼 |
洗衣房 |
2.19 m |
2.29 m |
2.19 m x 2.29 m |
|
二楼 |
主卧 |
6.3 m |
4.61 m |
6.3 m x 4.61 m |
|
二楼 |
第二卧房 |
3.92 m |
3.92 m |
3.92 m x 3.92 m |
|
二楼 |
第三卧房 |
3.63 m |
3.87 m |
3.63 m x 3.87 m |
|
二楼 |
Bedroom 4 |
3.66 m |
3.39 m |
3.66 m x 3.39 m |
|
地下室 |
Bedroom 5 |
3.24 m |
4.54 m |
3.24 m x 4.54 m |
|
地下室 |
家庭房 |
6.08 m |
4.55 m |
6.08 m x 4.55 m |
|
地下室 |
设备间 |
10.54 m |
8.35 m |
10.54 m x 8.35 m |
|
一楼 |
餐厅 |
1.75 m |
1.5 m |
1.75 m x 1.5 m |
|
一楼 |
厨房 |
3.62 m |
7.16 m |
3.62 m x 7.16 m |
|
一楼 |
客厅 |
6.41 m |
4.57 m |
6.41 m x 4.57 m |
|
一楼 |
Mud Room |
2.88 m |
4 m |
2.88 m x 4 m |
|
一楼 |
Office |
3.4 m |
3.66 m |
3.4 m x 3.66 m |
|
一楼 |
门厅 |
1.68 m |
3.37 m |
1.68 m x 3.37 m |
设备间
https://www.realtor.ca/real-estate/28148491/1870-maple-grove-road-ottawa-8211-stittsville-north



