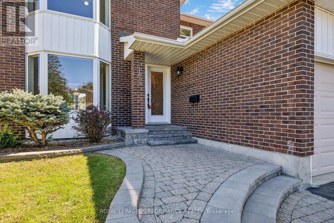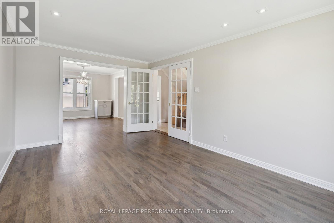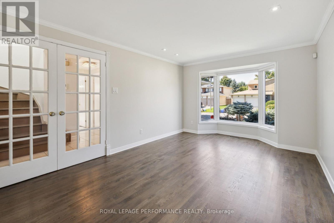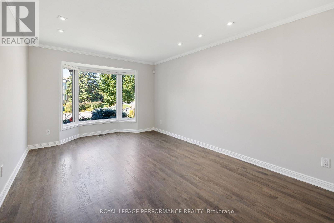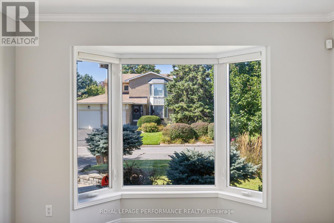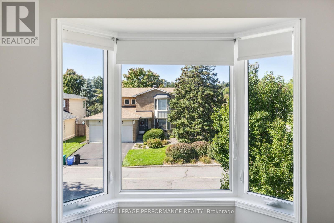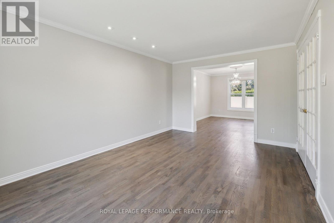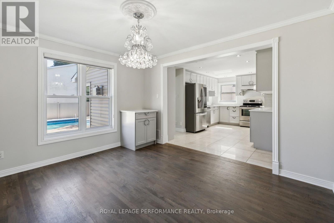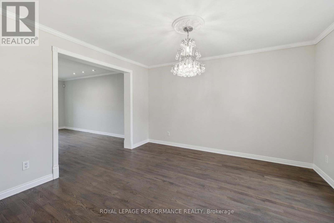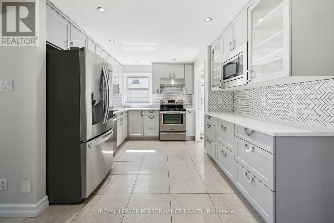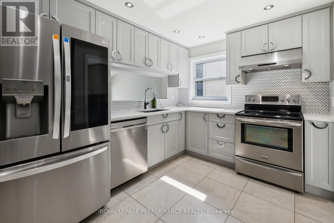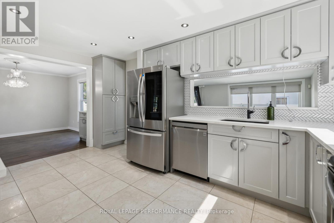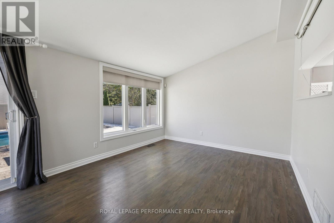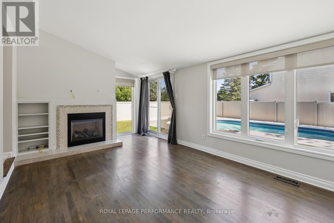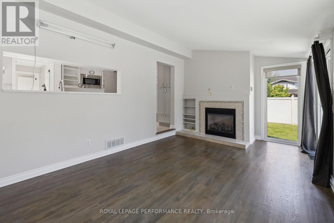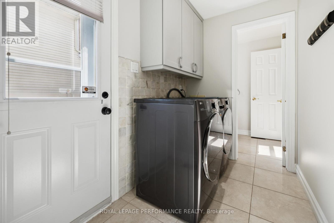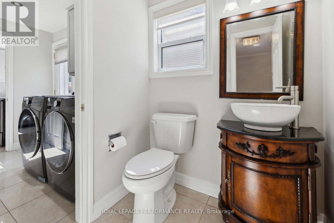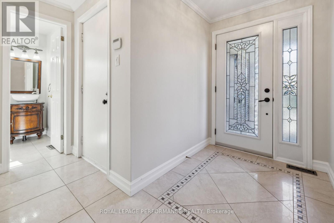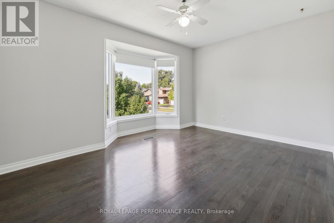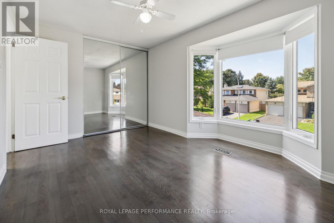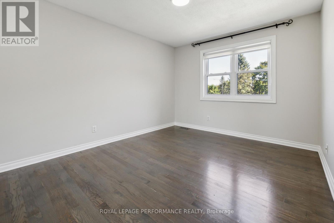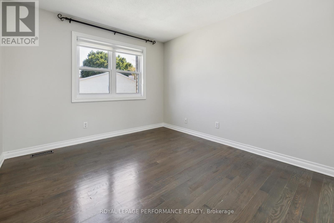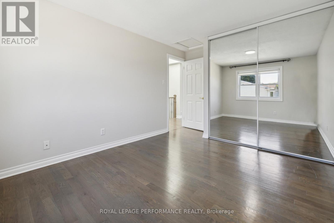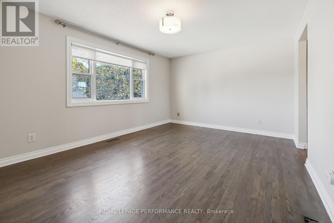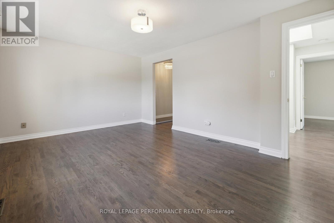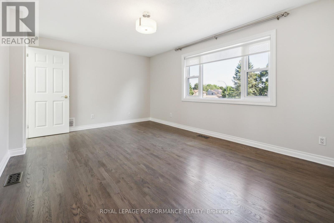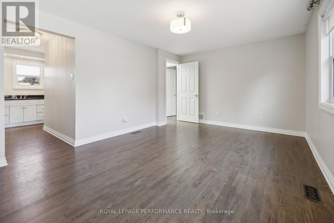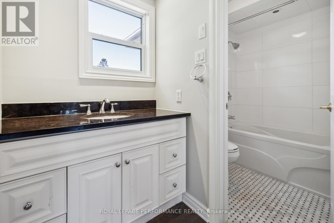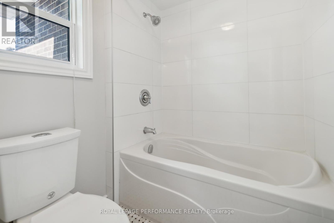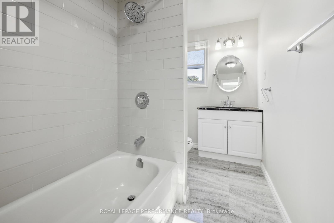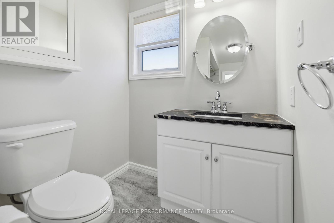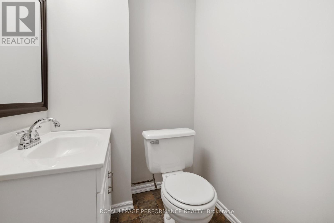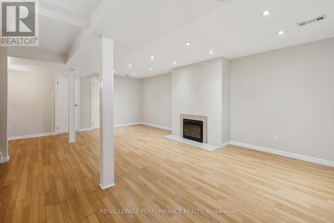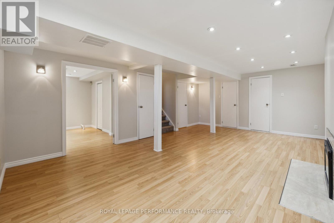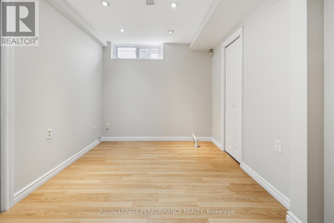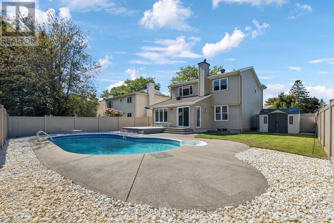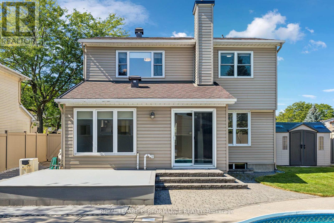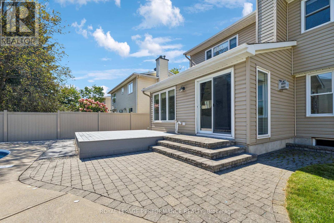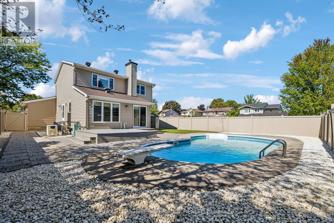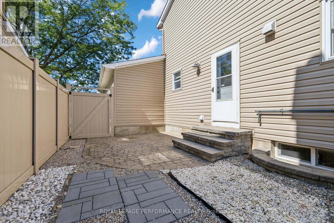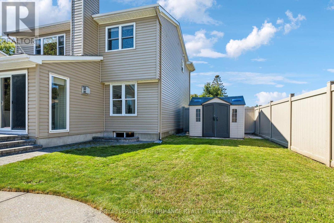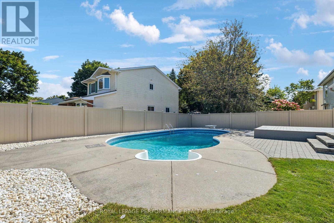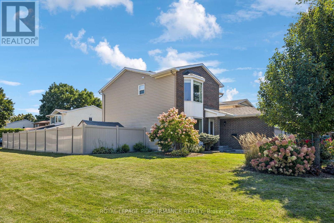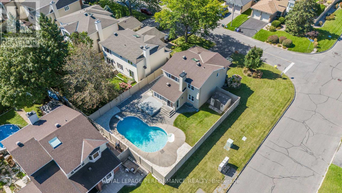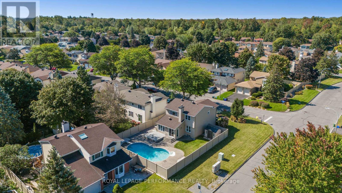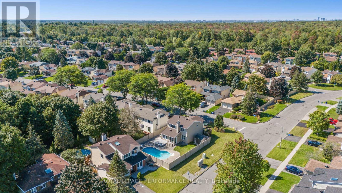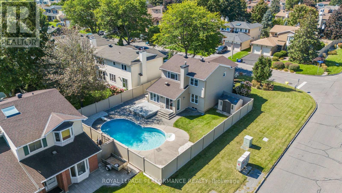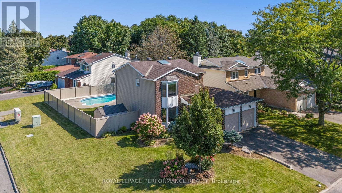4 卧室
4 浴室
3000 - 3500 sqft
壁炉
Inground Pool
中央空调, 换气器
风热取暖
$949,000
This beautifully maintained corner-lot home in Chapel Hill offers incredible curb appeal, modern upgrades, & a private backyard oasis with an in-ground pool. The bright foyer leads to a spacious living & dining area with resurfaced hardwood floors & oversized windows. The fully renovated kitchen features granite countertops, stainless steel appliances, & a tumbled marble backsplash. A sunken family room boasts vaulted ceilings, a gas fireplace, & stunning backyard views. The primary suite offers ample closet space & an updated ensuite, while two additional bedrooms include new hardwood floors & a stylish 4-piece bath. The finished basement features a large rec room with an electric fireplace, a fourth bedroom, & a powder room. Outside, enjoy a composite deck, a professionally landscaped backyard with white river stone surrounding the pool, & a new stone pathway. Recent upgrades since 2022 include attic insulation, a full kitchen renovation, new hardwood in two bedrooms, a modern staircase, & an insulated garage. The backyard was redesigned with white river stone to reduce grass near the pool. Additional renovations since 2009 include interlock landscaping, a repaved driveway, PVC fencing, & pool updates such as a new pump (2024), liner (2011), filter, & safety cover. The roof was replaced in 2018, along with new siding, front & side doors. Main, ensuite, & powder room bathrooms were updated, & bay, family room, & basement windows were replaced. The furnace, air conditioner, gas fireplace, & electric fireplace were also upgraded. Popcorn ceilings were removed on the main floor, & the basement was recently renovated. Located in the desirable Chapel Hill community, this home is near top-rated schools like Forest Valley Elementary & Chapel Hill Catholic School. Enjoy nearby parks, trails, & Racette Park, with easy access to transit, shopping, & Highway 174. Dont miss this dream home book your showing today! (id:44758)
房源概要
|
MLS® Number
|
X12019072 |
|
房源类型
|
民宅 |
|
社区名字
|
2008 - Chapel Hill |
|
附近的便利设施
|
公共交通, 公园 |
|
特征
|
无地毯 |
|
总车位
|
5 |
|
泳池类型
|
Inground Pool |
详 情
|
浴室
|
4 |
|
地上卧房
|
3 |
|
地下卧室
|
1 |
|
总卧房
|
4 |
|
公寓设施
|
Fireplace(s) |
|
赠送家电包括
|
Garage Door Opener Remote(s), Water Meter, 洗碗机, 烘干机, 微波炉, 炉子, 洗衣机, 冰箱 |
|
地下室进展
|
已装修 |
|
地下室类型
|
全完工 |
|
施工种类
|
独立屋 |
|
空调
|
Central Air Conditioning, 换气机 |
|
外墙
|
砖 |
|
壁炉
|
有 |
|
Fireplace Total
|
2 |
|
地基类型
|
混凝土 |
|
客人卫生间(不包含洗浴)
|
2 |
|
供暖方式
|
天然气 |
|
供暖类型
|
压力热风 |
|
储存空间
|
2 |
|
内部尺寸
|
3000 - 3500 Sqft |
|
类型
|
独立屋 |
|
设备间
|
市政供水 |
车 位
土地
|
英亩数
|
无 |
|
围栏类型
|
Fully Fenced, Fenced Yard |
|
土地便利设施
|
公共交通, 公园 |
|
污水道
|
Sanitary Sewer |
|
土地深度
|
111 Ft ,10 In |
|
土地宽度
|
59 Ft ,1 In |
|
不规则大小
|
59.1 X 111.9 Ft ; 0 |
|
规划描述
|
R1ww |
房 间
| 楼 层 |
类 型 |
长 度 |
宽 度 |
面 积 |
|
二楼 |
浴室 |
|
|
Measurements not available |
|
二楼 |
浴室 |
|
|
Measurements not available |
|
二楼 |
主卧 |
5.05 m |
3.45 m |
5.05 m x 3.45 m |
|
二楼 |
卧室 |
4.36 m |
2.89 m |
4.36 m x 2.89 m |
|
二楼 |
卧室 |
3.65 m |
3.07 m |
3.65 m x 3.07 m |
|
地下室 |
浴室 |
|
|
Measurements not available |
|
地下室 |
娱乐,游戏房 |
7.18 m |
4.44 m |
7.18 m x 4.44 m |
|
地下室 |
卧室 |
3.35 m |
2.54 m |
3.35 m x 2.54 m |
|
一楼 |
浴室 |
|
|
Measurements not available |
|
一楼 |
门厅 |
4.8 m |
3.1 m |
4.8 m x 3.1 m |
|
一楼 |
家庭房 |
4.77 m |
3.35 m |
4.77 m x 3.35 m |
|
一楼 |
客厅 |
5.33 m |
3.32 m |
5.33 m x 3.32 m |
|
一楼 |
厨房 |
4.49 m |
3.14 m |
4.49 m x 3.14 m |
|
一楼 |
餐厅 |
3.78 m |
3.35 m |
3.78 m x 3.35 m |
设备间
https://www.realtor.ca/real-estate/28024188/1873-du-clairvaux-road-ottawa-2008-chapel-hill



