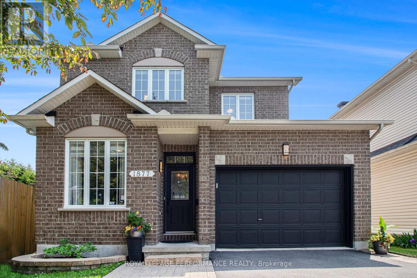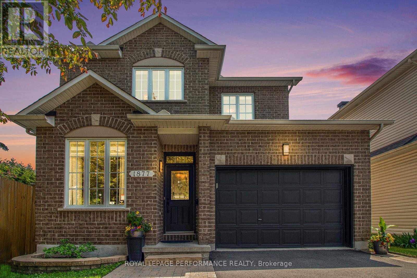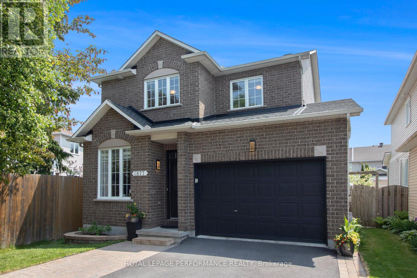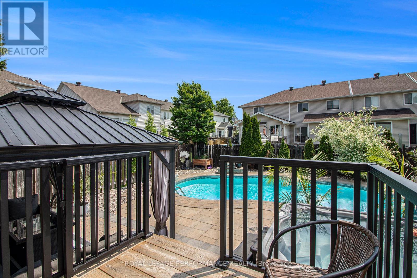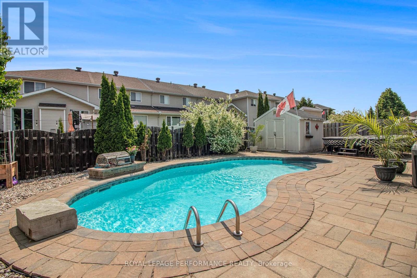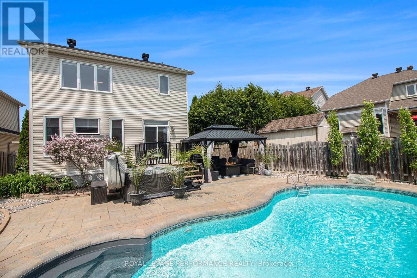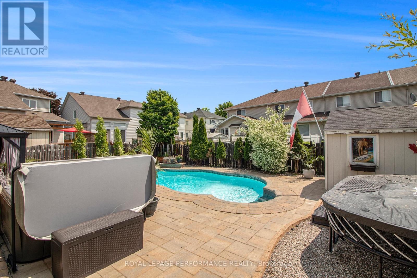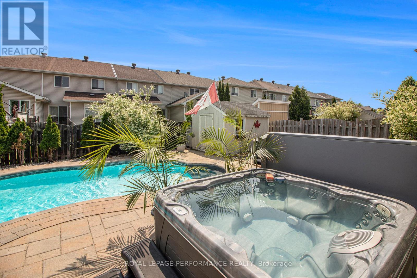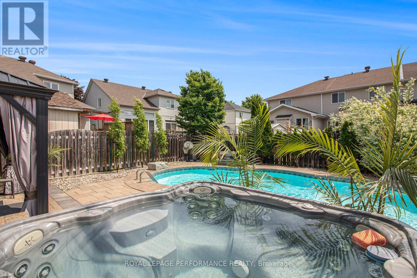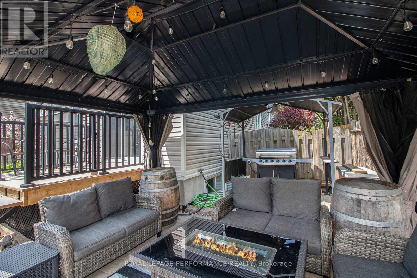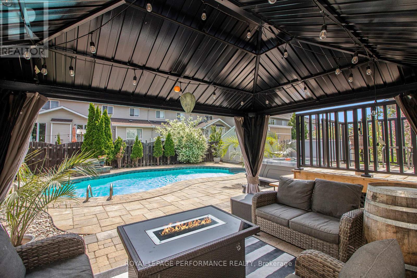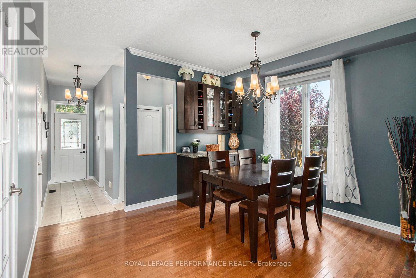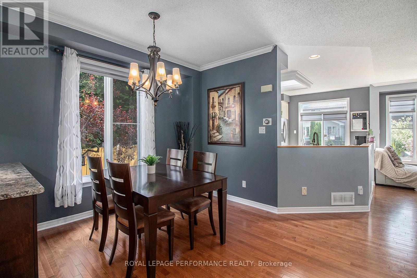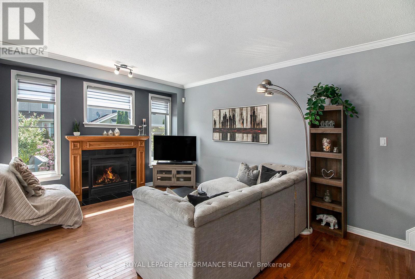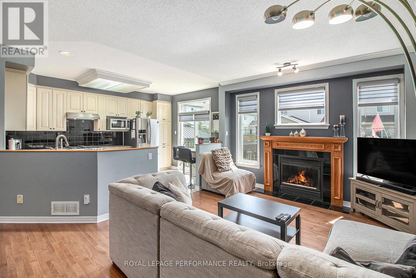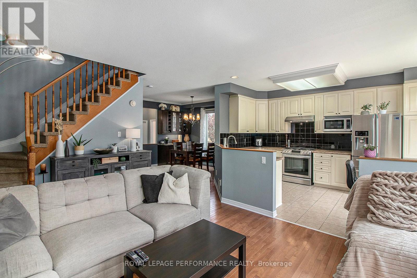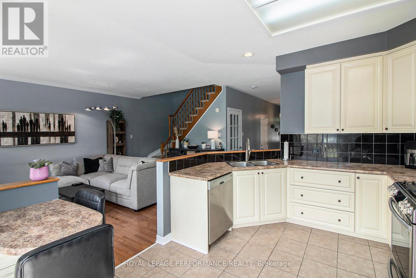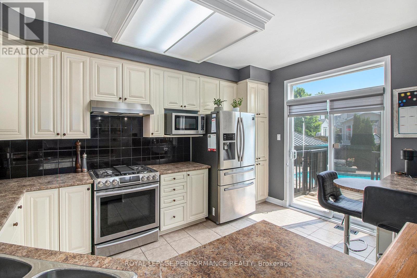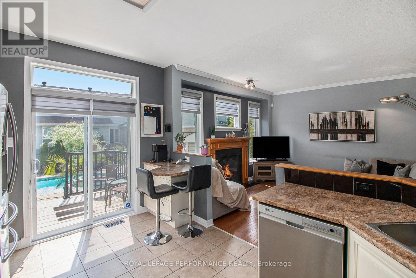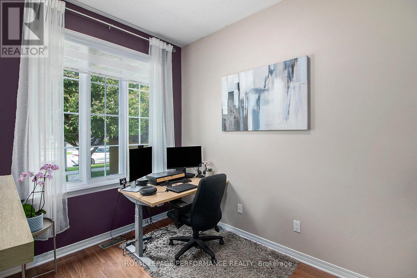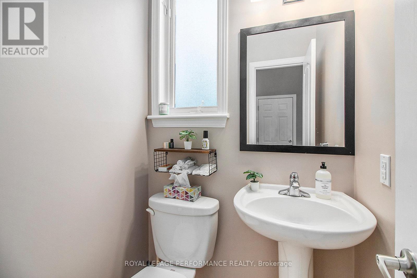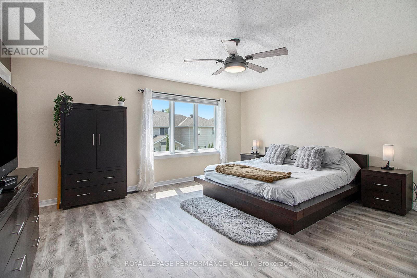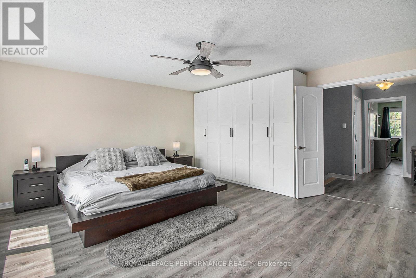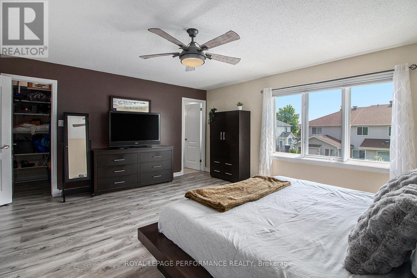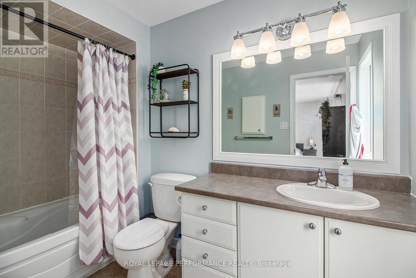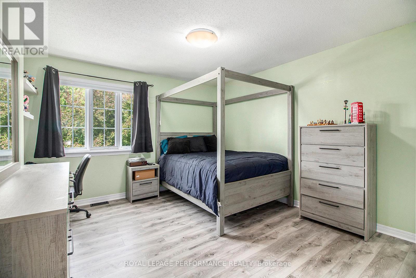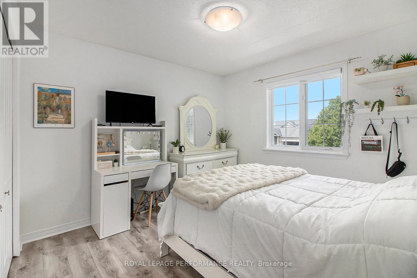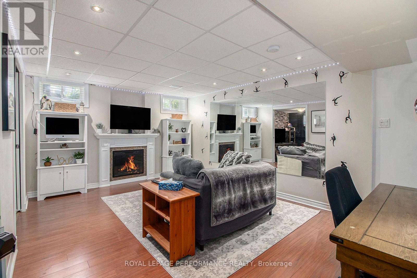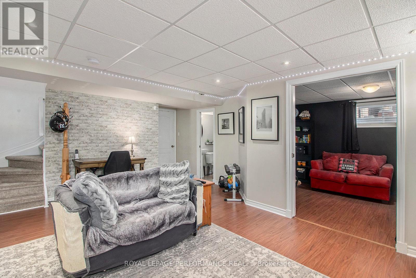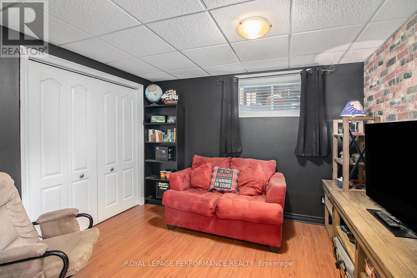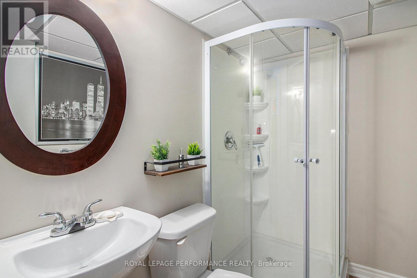4 卧室
4 浴室
1500 - 2000 sqft
壁炉
Inground Pool
中央空调
风热取暖
Landscaped
$799,900
This home features 3+1 bedrooms and 4 bathrooms with an oversized garage and a premium South facing pie shape lot. If you are looking for the perfect getaway then look no further than this stunning backyard OASIS with over 100K in upgrades! An inground pool with a waterfall, a hot tub and a gazebo make this the perfect place to soak in the summer sun and entertain all your friends and family. The open concept main floor with the convenient office located at the front of the home will not disappoint. The kitchen offers ample storage , stainless steel appliances, and patio doors that lead to your remarkable yard; the living room features a gas fireplace and a wall of windows to let plenty of natural light in and the dining room has a convenient built in buffet. As you ascend to the upper level, you will discover the expansive primary bedroom, complete with a walk-in closet, built-in wardrobe, and a 4-piece ensuite. This level is further enhanced by two generously sized bedrooms and an additional 4-piece bathroom. The beautifully finished lower level provides extra living space, featuring a bright and inviting family room with an electric fireplace, a fourth bedroom, and a three-piece bathroom. This property is ideally situated near the future LRT Trim Rd station, and Place d'Orléans, providing easy access to the highway. Recent upgrades include: A/C (2025), Furnace (2019), Roof (2019). Offers to be presented at 5:00pm on Tuesday June 10th 2025 however sellers reserve the right to review and may accept pre-emptive offers. (id:44758)
Open House
此属性有开放式房屋!
开始于:
2:00 pm
结束于:
4:00 pm
房源概要
|
MLS® Number
|
X12199687 |
|
房源类型
|
民宅 |
|
社区名字
|
1107 - Springridge/East Village |
|
特征
|
Gazebo |
|
总车位
|
4 |
|
泳池类型
|
Inground Pool |
|
结构
|
Deck, 棚 |
详 情
|
浴室
|
4 |
|
地上卧房
|
3 |
|
地下卧室
|
1 |
|
总卧房
|
4 |
|
公寓设施
|
Fireplace(s) |
|
赠送家电包括
|
Hot Tub, Garage Door Opener Remote(s), Central Vacuum, 洗碗机, 烘干机, Hood 电扇, 炉子, 洗衣机, 冰箱 |
|
地下室进展
|
已装修 |
|
地下室类型
|
全完工 |
|
施工种类
|
独立屋 |
|
空调
|
中央空调 |
|
外墙
|
砖 Facing, 乙烯基壁板 |
|
壁炉
|
有 |
|
Fireplace Total
|
2 |
|
Flooring Type
|
Hardwood |
|
地基类型
|
混凝土浇筑 |
|
客人卫生间(不包含洗浴)
|
1 |
|
供暖方式
|
天然气 |
|
供暖类型
|
压力热风 |
|
储存空间
|
2 |
|
内部尺寸
|
1500 - 2000 Sqft |
|
类型
|
独立屋 |
|
设备间
|
市政供水 |
车 位
土地
|
英亩数
|
无 |
|
围栏类型
|
Fenced Yard |
|
Landscape Features
|
Landscaped |
|
污水道
|
Sanitary Sewer |
|
土地深度
|
108 Ft ,2 In |
|
土地宽度
|
29 Ft ,10 In |
|
不规则大小
|
29.9 X 108.2 Ft |
|
规划描述
|
住宅 |
房 间
| 楼 层 |
类 型 |
长 度 |
宽 度 |
面 积 |
|
二楼 |
主卧 |
5.16 m |
4.89 m |
5.16 m x 4.89 m |
|
二楼 |
第二卧房 |
4 m |
3.51 m |
4 m x 3.51 m |
|
二楼 |
第三卧房 |
3.98 m |
3.33 m |
3.98 m x 3.33 m |
|
Lower Level |
家庭房 |
5.21 m |
3.38 m |
5.21 m x 3.38 m |
|
Lower Level |
Bedroom 4 |
3.34 m |
2.86 m |
3.34 m x 2.86 m |
|
Lower Level |
洗衣房 |
3.09 m |
2.73 m |
3.09 m x 2.73 m |
|
一楼 |
客厅 |
5.41 m |
3.77 m |
5.41 m x 3.77 m |
|
一楼 |
餐厅 |
3.8 m |
3.5 m |
3.8 m x 3.5 m |
|
一楼 |
厨房 |
4.45 m |
3.06 m |
4.45 m x 3.06 m |
|
一楼 |
衣帽间 |
3.38 m |
2.43 m |
3.38 m x 2.43 m |
https://www.realtor.ca/real-estate/28423847/1877-springridge-drive-ottawa-1107-springridgeeast-village


