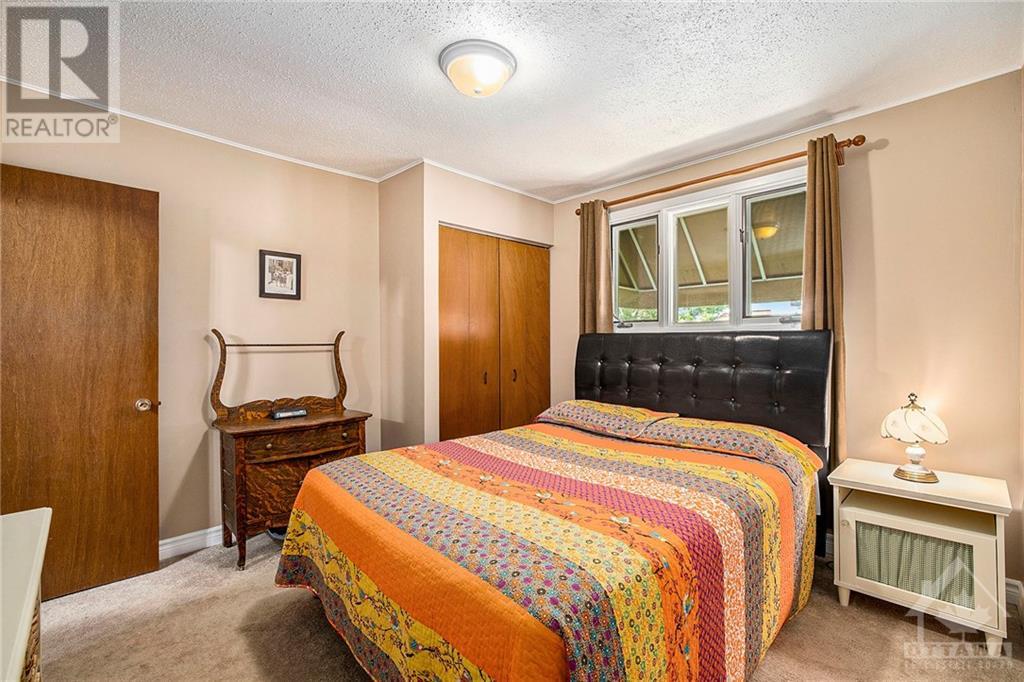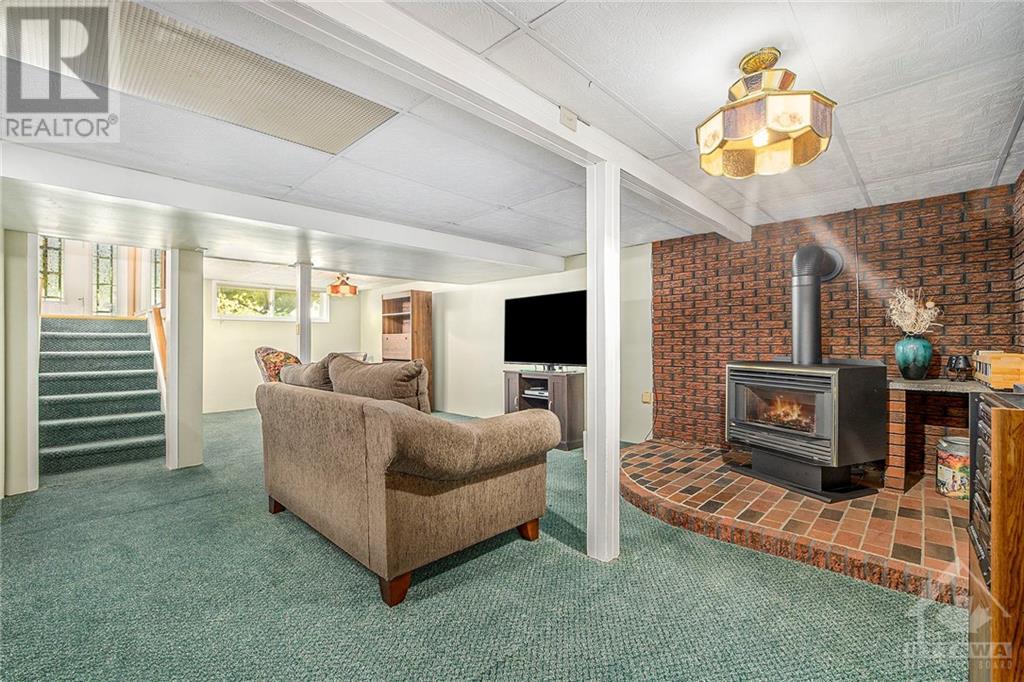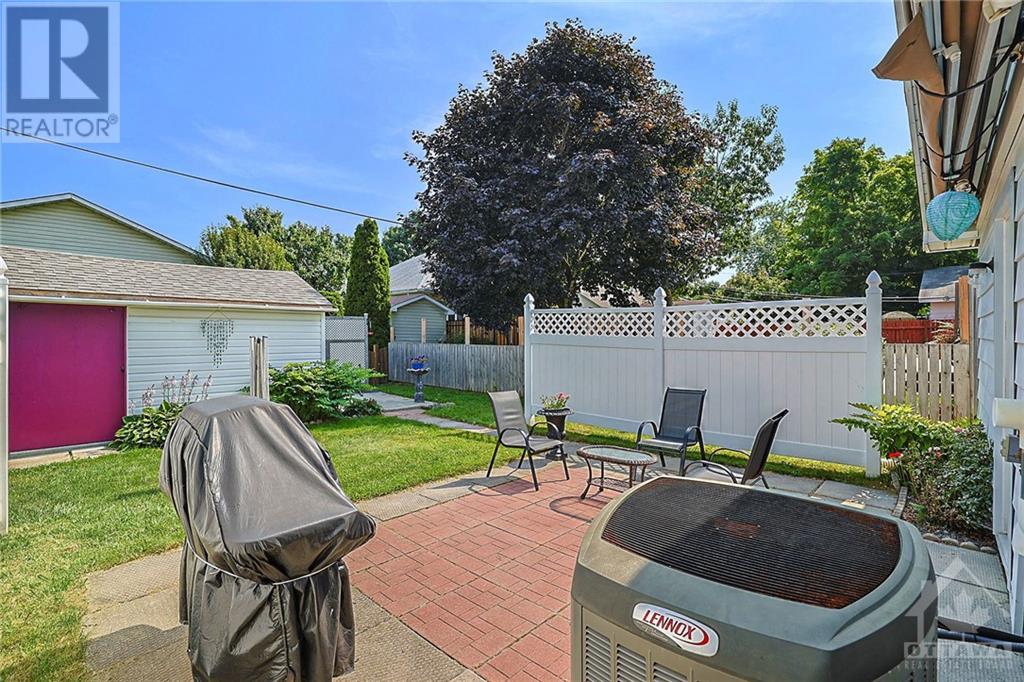3 卧室
2 浴室
Raised Ranch
壁炉
中央空调
风热取暖
$499,900
PRIDE OF OWNERSHIP SHINES THROUGH HERE IN THIS SINGLE DETACHED 3 PLUS BEDROOM, 2 BATH HOME. SINGLE GARAGE OFFERS ENTRY TO HOME AND BACKYARD. Generous sized lot offers an abundance of area for gardens, a future pool, with Town of Arnpriors approval an additional driveway off Gary Crescent or whatever a buyers preference may be. The main level of this hi ranch style home features hardwood flooring, living room with fireplace, dining area, kitchen, 3 bedrooms and a bath. The lower level, offers a large family room with fireplace, full bath, laundry and craft / storage room. This level has an abundance of living space and can accommodate many family style needs. PRIME LOCATION offers walking distance to numerous amenities - JOHN XX111 ELEMENTARY SCHOOL, PLAYGROUND, RINK OF DREAMS, SHOPPING, NICK SMITH CENTRE, CURLING CLUB. Book your own personal viewing today or attend the OWNERS UTILITIES- HYDRO-1204.01, GAS 1501.49, WATER 744,93. (id:44758)
房源概要
|
MLS® Number
|
1414292 |
|
房源类型
|
民宅 |
|
临近地区
|
JOHN XX111 SCHOOL |
|
附近的便利设施
|
Recreation Nearby, 购物 |
|
特征
|
绿树成荫, Corner Site, Flat Site, 自动车库门 |
|
总车位
|
3 |
|
存储类型
|
Storage 棚 |
|
结构
|
Patio(s) |
详 情
|
浴室
|
2 |
|
地上卧房
|
3 |
|
总卧房
|
3 |
|
赠送家电包括
|
冰箱, 洗碗机, 烘干机, Hood 电扇, 炉子, 洗衣机, Blinds |
|
建筑风格
|
Raised Ranch |
|
地下室进展
|
已装修 |
|
地下室类型
|
全完工 |
|
施工日期
|
1970 |
|
施工种类
|
独立屋 |
|
空调
|
中央空调 |
|
外墙
|
砖, Siding |
|
壁炉
|
有 |
|
Fireplace Total
|
2 |
|
固定装置
|
Drapes/window Coverings |
|
Flooring Type
|
Mixed Flooring, Wall-to-wall Carpet, Hardwood |
|
地基类型
|
混凝土浇筑 |
|
客人卫生间(不包含洗浴)
|
1 |
|
供暖方式
|
天然气 |
|
供暖类型
|
压力热风 |
|
储存空间
|
1 |
|
类型
|
独立屋 |
|
设备间
|
市政供水 |
车 位
土地
|
英亩数
|
无 |
|
土地便利设施
|
Recreation Nearby, 购物 |
|
污水道
|
城市污水处理系统 |
|
土地深度
|
100 Ft |
|
土地宽度
|
60 Ft |
|
不规则大小
|
60 Ft X 100 Ft |
|
规划描述
|
住宅 |
房 间
| 楼 层 |
类 型 |
长 度 |
宽 度 |
面 积 |
|
Lower Level |
Family Room/fireplace |
|
|
24'0" x 28'2" |
|
Lower Level |
四件套浴室 |
|
|
5'8" x 10'7" |
|
Lower Level |
洗衣房 |
|
|
5'8" x 19'8" |
|
Lower Level |
设备间 |
|
|
6'4" x 10'8" |
|
Lower Level |
Storage |
|
|
15'6" x 17'3" |
|
一楼 |
门厅 |
|
|
5'7" x 6'6" |
|
一楼 |
其它 |
|
|
6'6" x 17'11" |
|
一楼 |
Living Room/fireplace |
|
|
12'1" x 13'1" |
|
一楼 |
餐厅 |
|
|
10'1" x 12'1" |
|
一楼 |
厨房 |
|
|
11'10" x 12'1" |
|
一楼 |
三件套卫生间 |
|
|
6'6" x 7'7" |
|
一楼 |
卧室 |
|
|
11'1" x 11'4" |
|
一楼 |
卧室 |
|
|
8'0" x 11'4" |
|
一楼 |
卧室 |
|
|
11'4" x 12'11" |
https://www.realtor.ca/real-estate/27491175/188-allan-drive-arnprior-john-xx111-school






























