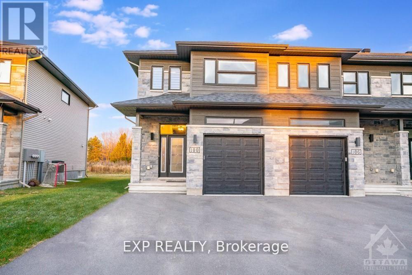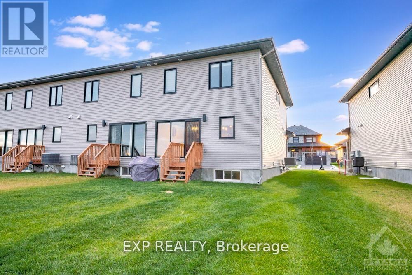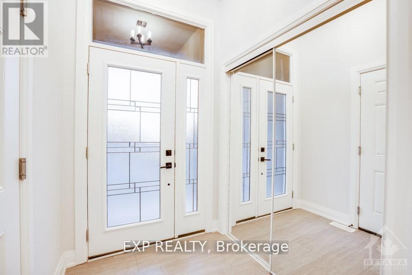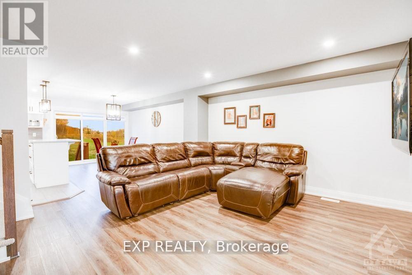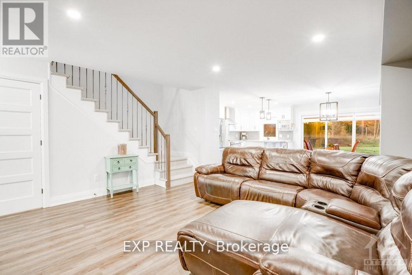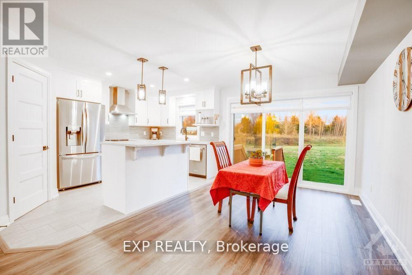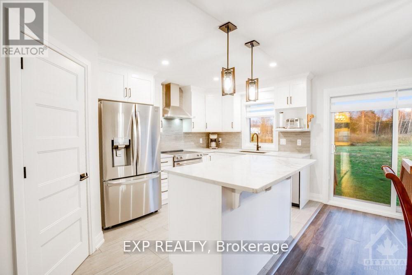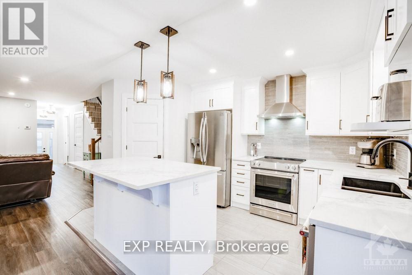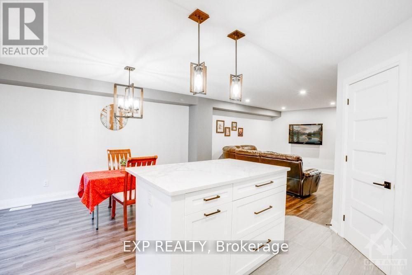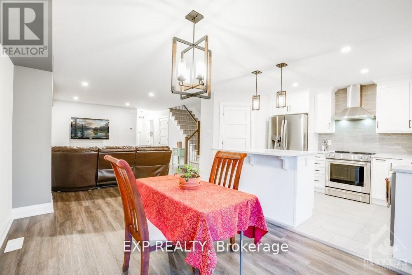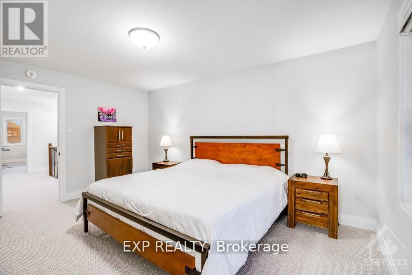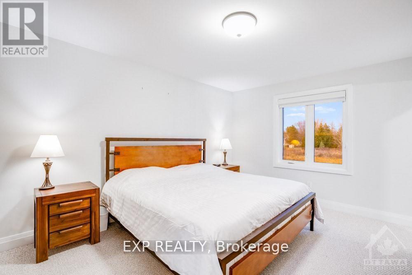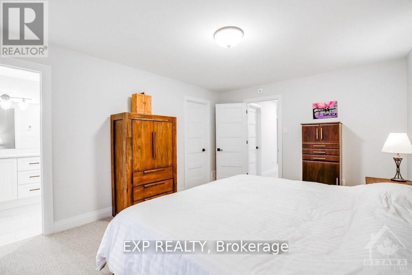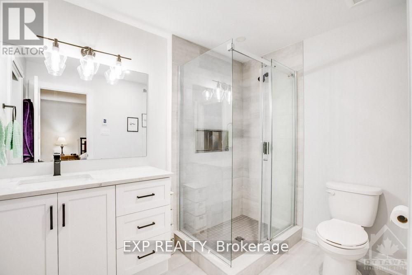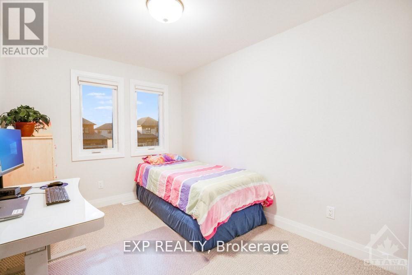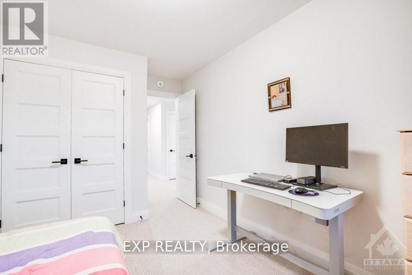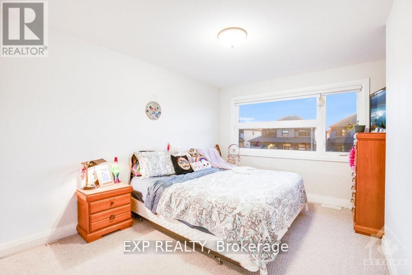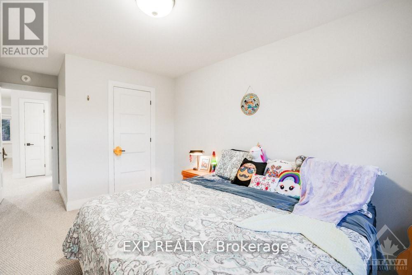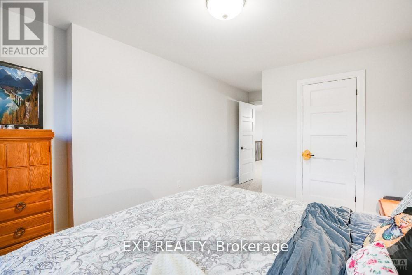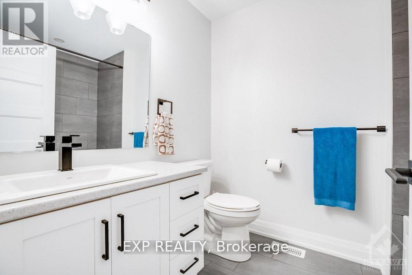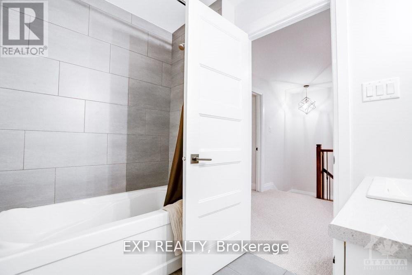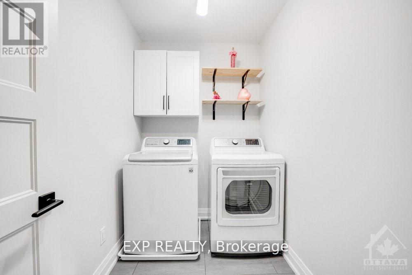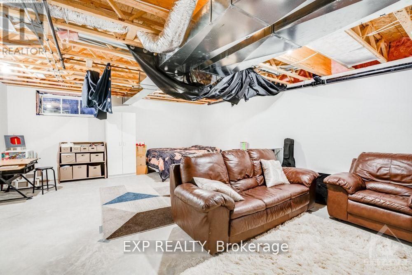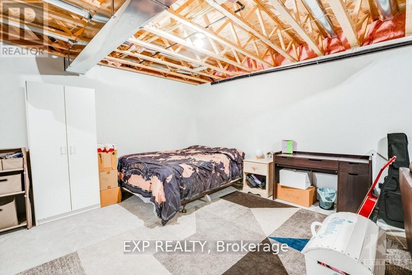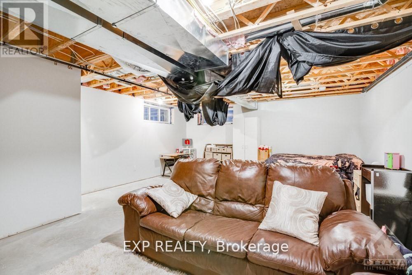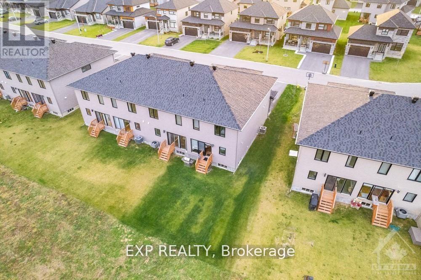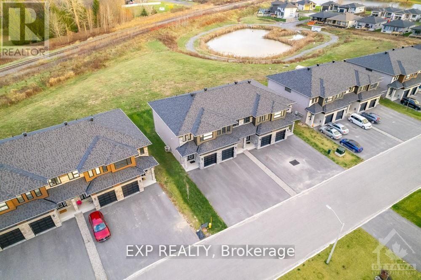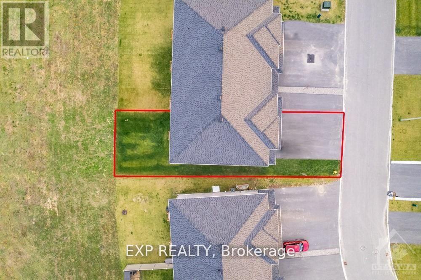3 卧室
3 浴室
1500 - 2000 sqft
中央空调, 换气器
风热取暖
Landscaped
$574,900
Welcome to 188 Argile Street a beautifully upgraded end-unit townhome (2020) in the highly desirable Domaine de la Rivière Nation community! Perfect for young families, retirees, or first-time buyers, this turn-key home offers an open-concept layout with quartz countertops in the kitchen and ensuite, high-end appliances, a large pantry, and a gas BBQ hookup. Enjoy privacy with no rear neighbours, new laminate flooring in the basement, upgraded lighting, and central vacuum rough-in. Oversized windows fill the home with natural light. Upstairs features a luxurious ensuite with heated floors, a spacious walk-in closet, and a convenient second-floor laundry room. Located just steps from a playground your kids or grandkids will love it here! (id:44758)
房源概要
|
MLS® Number
|
X12193916 |
|
房源类型
|
民宅 |
|
社区名字
|
604 - Casselman |
|
附近的便利设施
|
公园 |
|
社区特征
|
School Bus |
|
总车位
|
5 |
|
结构
|
Porch |
详 情
|
浴室
|
3 |
|
地上卧房
|
3 |
|
总卧房
|
3 |
|
赠送家电包括
|
Water Treatment, 洗碗机, Hood 电扇, 炉子, 冰箱 |
|
地下室进展
|
部分完成 |
|
地下室类型
|
全部完成 |
|
施工种类
|
附加的 |
|
空调
|
Central Air Conditioning, 换气机 |
|
外墙
|
石 |
|
地基类型
|
混凝土 |
|
客人卫生间(不包含洗浴)
|
1 |
|
供暖方式
|
天然气 |
|
供暖类型
|
压力热风 |
|
储存空间
|
2 |
|
内部尺寸
|
1500 - 2000 Sqft |
|
类型
|
联排别墅 |
|
设备间
|
市政供水 |
车 位
土地
|
英亩数
|
无 |
|
土地便利设施
|
公园 |
|
Landscape Features
|
Landscaped |
|
污水道
|
Sanitary Sewer |
|
土地深度
|
103 Ft ,2 In |
|
土地宽度
|
28 Ft ,3 In |
|
不规则大小
|
28.3 X 103.2 Ft |
|
规划描述
|
住宅 |
房 间
| 楼 层 |
类 型 |
长 度 |
宽 度 |
面 积 |
|
二楼 |
主卧 |
4.62 m |
3.6 m |
4.62 m x 3.6 m |
|
二楼 |
其它 |
1.98 m |
1.93 m |
1.98 m x 1.93 m |
|
二楼 |
第二卧房 |
3.4 m |
2.61 m |
3.4 m x 2.61 m |
|
二楼 |
第三卧房 |
3.98 m |
2.97 m |
3.98 m x 2.97 m |
|
二楼 |
洗衣房 |
2.56 m |
1.6 m |
2.56 m x 1.6 m |
|
地下室 |
设备间 |
5.08 m |
1.87 m |
5.08 m x 1.87 m |
|
地下室 |
设备间 |
3.25 m |
1.52 m |
3.25 m x 1.52 m |
|
地下室 |
家庭房 |
6.5 m |
5.33 m |
6.5 m x 5.33 m |
|
一楼 |
客厅 |
4.54 m |
4.49 m |
4.54 m x 4.49 m |
|
一楼 |
厨房 |
4.11 m |
2.92 m |
4.11 m x 2.92 m |
|
一楼 |
餐厅 |
4.16 m |
2.74 m |
4.16 m x 2.74 m |
|
一楼 |
门厅 |
1.98 m |
1.65 m |
1.98 m x 1.65 m |
https://www.realtor.ca/real-estate/28411383/188-argile-street-casselman-604-casselman



