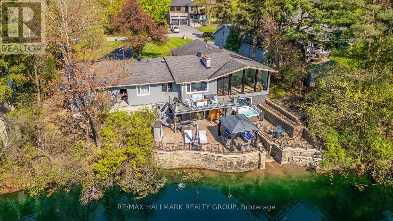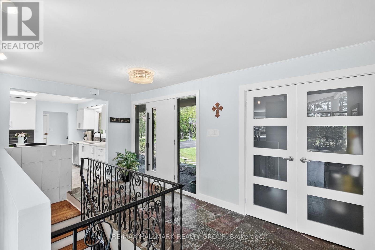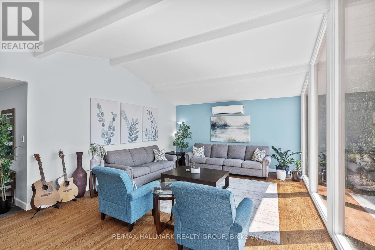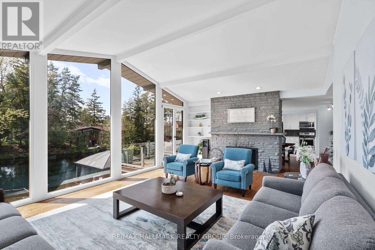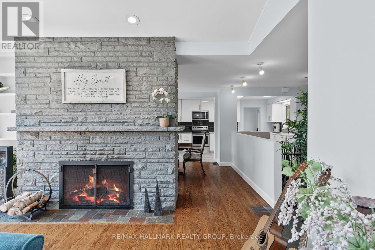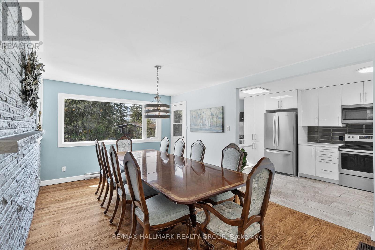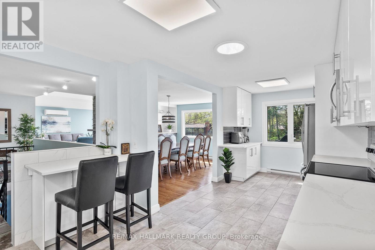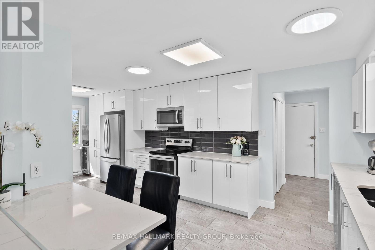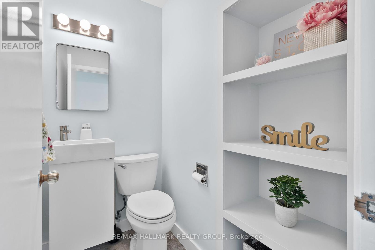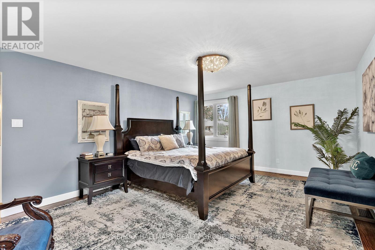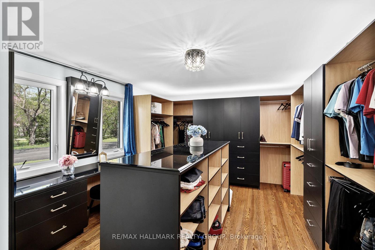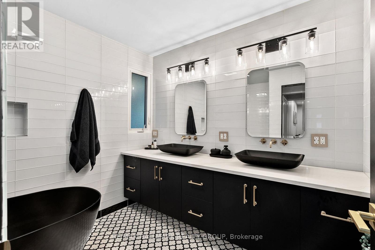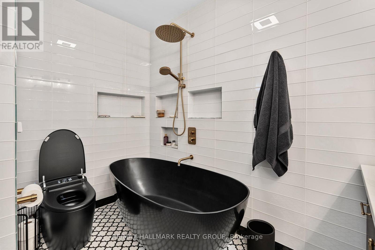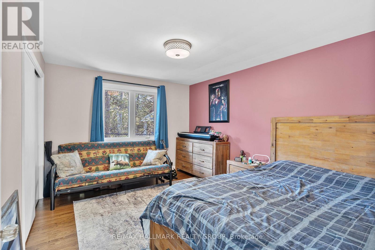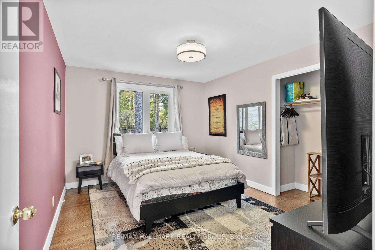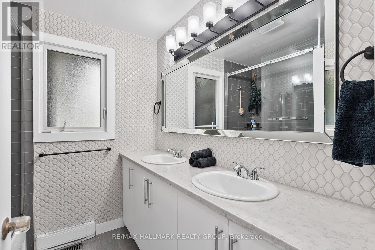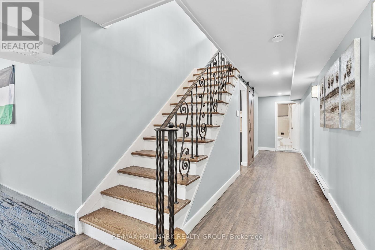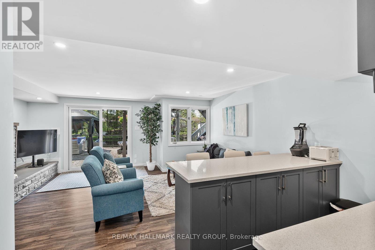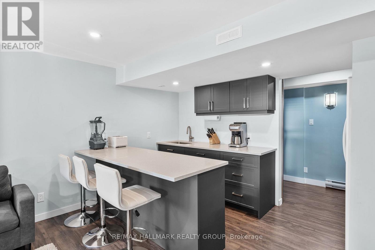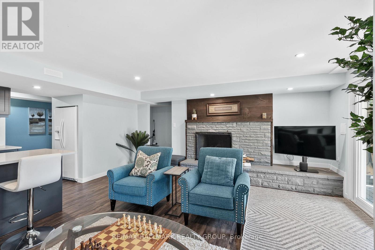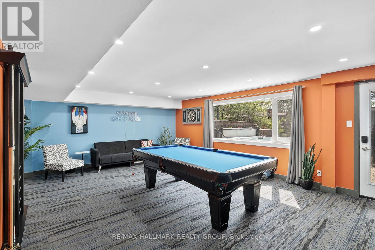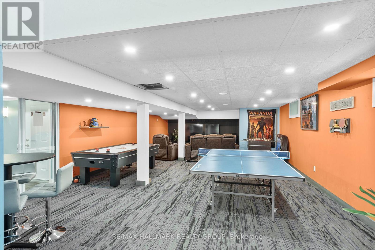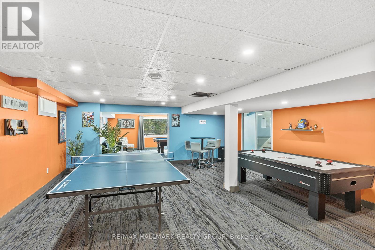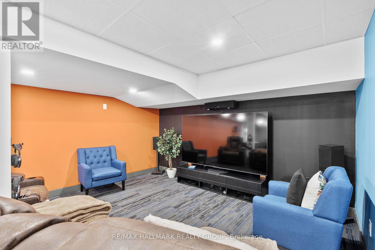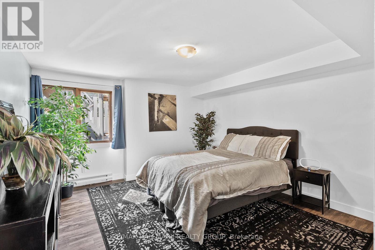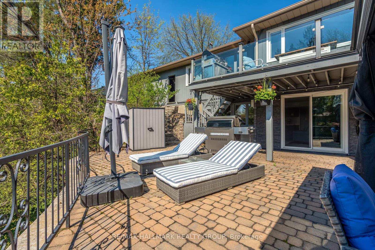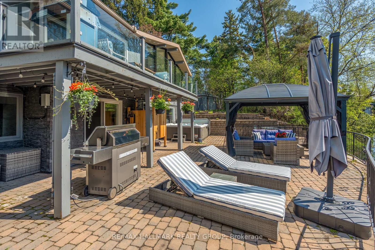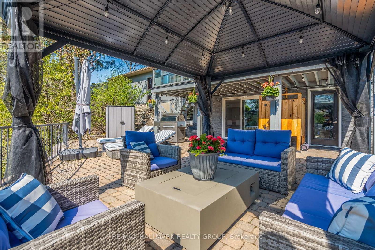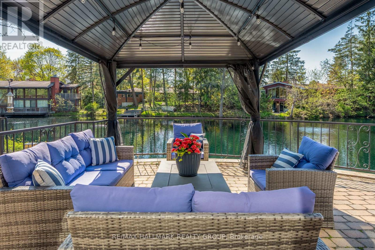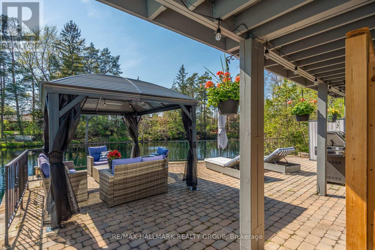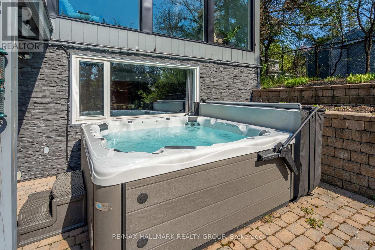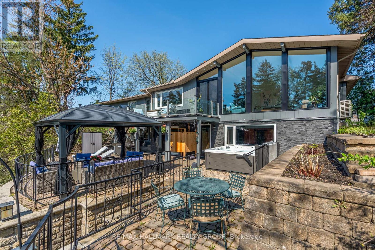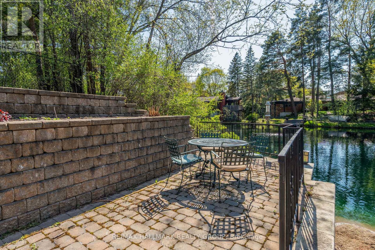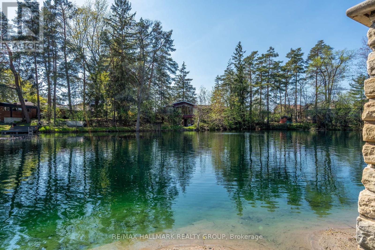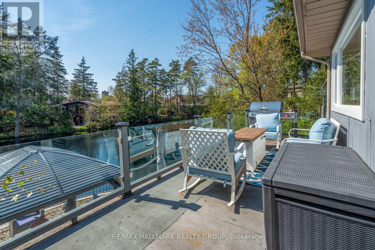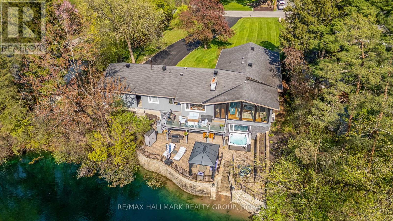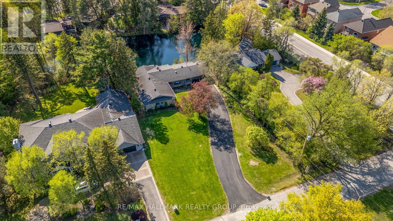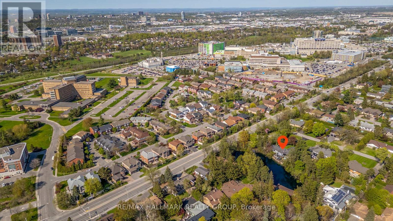5 卧室
4 浴室
2000 - 2500 sqft
平房
壁炉
中央空调
风热取暖
Landscaped
$2,700,000
Understated, updated bungalow nestled in a prime Alta Vista location on a prestigious street! This charming home with a walk-out lower level sits well back from the road, offering both privacy and stunning views. Situated on more than half an acre of land and backing onto a small man-made lake, the home boasts a spacious open-concept main floor, highlighted by the great room with cathedral ceiling, a striking wall of west-facing windows, and a stone-clad gas fireplace. The large dining room provides access to a second-level deck, perfect for enjoying the scenery. The updated kitchen features ample space with quartz countertops, stainless steel appliances, coffee bar, and built-in wine fridge. A separate, private sleeping wing features a well-sized primary bedroom with a 5pc ensuite and oversized built-in closet, 3 additional bedrooms, and a family bathroom. The expansive walk-out lower level nearly doubles the home's living space, featuring multiple recreation areas, a games room, a family room, a bedroom, and a full 4-piece bathroom. Outside, a generous deck area is designed for relaxation and entertaining, complete with space for a hot tub, outdoor shower, BBQ setup, and breathtaking waterfront views. Close to all amenities. 24 hours irrevocable. (id:44758)
房源概要
|
MLS® Number
|
X12146826 |
|
房源类型
|
民宅 |
|
社区名字
|
3606 - Alta Vista/Faircrest Heights |
|
附近的便利设施
|
医院, 公共交通 |
|
特征
|
Lane, Gazebo |
|
总车位
|
10 |
|
结构
|
Patio(s), Deck |
|
View Type
|
Lake View |
详 情
|
浴室
|
4 |
|
地上卧房
|
4 |
|
地下卧室
|
1 |
|
总卧房
|
5 |
|
公寓设施
|
Fireplace(s) |
|
赠送家电包括
|
Hot Tub, 洗碗机, 烘干机, Freezer, Hood 电扇, Water Heater, 微波炉, 炉子, 洗衣机, Wine Fridge, 冰箱 |
|
建筑风格
|
平房 |
|
地下室进展
|
已装修 |
|
地下室功能
|
Walk Out |
|
地下室类型
|
全完工 |
|
施工种类
|
独立屋 |
|
空调
|
中央空调 |
|
外墙
|
木头, 石 |
|
壁炉
|
有 |
|
Fireplace Total
|
2 |
|
地基类型
|
混凝土浇筑 |
|
客人卫生间(不包含洗浴)
|
1 |
|
供暖方式
|
天然气 |
|
供暖类型
|
压力热风 |
|
储存空间
|
1 |
|
内部尺寸
|
2000 - 2500 Sqft |
|
类型
|
独立屋 |
|
设备间
|
市政供水 |
车 位
土地
|
英亩数
|
无 |
|
土地便利设施
|
医院, 公共交通 |
|
Landscape Features
|
Landscaped |
|
污水道
|
Sanitary Sewer |
|
土地深度
|
265 Ft |
|
土地宽度
|
100 Ft |
|
不规则大小
|
100 X 265 Ft |
|
地表水
|
湖泊/池塘 |
房 间
| 楼 层 |
类 型 |
长 度 |
宽 度 |
面 积 |
|
地下室 |
家庭房 |
6.09 m |
4.9 m |
6.09 m x 4.9 m |
|
地下室 |
家庭房 |
5.51 m |
4.6 m |
5.51 m x 4.6 m |
|
地下室 |
Games Room |
9.76 m |
5.79 m |
9.76 m x 5.79 m |
|
地下室 |
Bedroom 5 |
3.98 m |
3.66 m |
3.98 m x 3.66 m |
|
地下室 |
浴室 |
2.45 m |
1.24 m |
2.45 m x 1.24 m |
|
地下室 |
洗衣房 |
10.37 m |
2.13 m |
10.37 m x 2.13 m |
|
地下室 |
设备间 |
5.81 m |
3.07 m |
5.81 m x 3.07 m |
|
一楼 |
门厅 |
4.89 m |
2.45 m |
4.89 m x 2.45 m |
|
一楼 |
第三卧房 |
3.98 m |
3.07 m |
3.98 m x 3.07 m |
|
一楼 |
浴室 |
2.14 m |
1.86 m |
2.14 m x 1.86 m |
|
一楼 |
大型活动室 |
7.02 m |
4.59 m |
7.02 m x 4.59 m |
|
一楼 |
餐厅 |
4.91 m |
3.35 m |
4.91 m x 3.35 m |
|
一楼 |
厨房 |
6.71 m |
3.07 m |
6.71 m x 3.07 m |
|
一楼 |
Mud Room |
2.46 m |
1.24 m |
2.46 m x 1.24 m |
|
一楼 |
浴室 |
1.54 m |
0.93 m |
1.54 m x 0.93 m |
|
一楼 |
Bedroom 4 |
2.46 m |
2.45 m |
2.46 m x 2.45 m |
|
一楼 |
主卧 |
5.51 m |
3.98 m |
5.51 m x 3.98 m |
|
一楼 |
浴室 |
2.75 m |
2.45 m |
2.75 m x 2.45 m |
|
一楼 |
第二卧房 |
3.98 m |
3.08 m |
3.98 m x 3.08 m |
https://www.realtor.ca/real-estate/28309035/1880-barnhart-place-ottawa-3606-alta-vistafaircrest-heights


